775 ideas para aseos con todos los estilos de armarios y paredes verdes
Filtrar por
Presupuesto
Ordenar por:Popular hoy
1 - 20 de 775 fotos

Photo: Rachel Loewen © 2019 Houzz
Diseño de aseo escandinavo con armarios con paneles lisos, puertas de armario de madera clara, baldosas y/o azulejos blancos, baldosas y/o azulejos de cemento, paredes verdes, lavabo sobreencimera, encimeras grises y papel pintado
Diseño de aseo escandinavo con armarios con paneles lisos, puertas de armario de madera clara, baldosas y/o azulejos blancos, baldosas y/o azulejos de cemento, paredes verdes, lavabo sobreencimera, encimeras grises y papel pintado
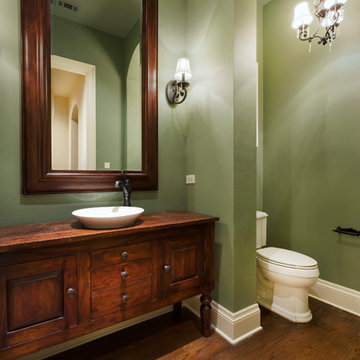
Montebella Homes, Inc.
Foto de aseo clásico con armarios tipo mueble, puertas de armario de madera en tonos medios, sanitario de dos piezas, paredes verdes, suelo de madera en tonos medios, lavabo sobreencimera, encimera de madera y encimeras marrones
Foto de aseo clásico con armarios tipo mueble, puertas de armario de madera en tonos medios, sanitario de dos piezas, paredes verdes, suelo de madera en tonos medios, lavabo sobreencimera, encimera de madera y encimeras marrones
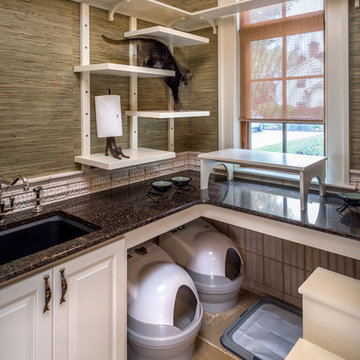
Rick Lee
Diseño de aseo clásico de tamaño medio con armarios con paneles con relieve, puertas de armario blancas, paredes verdes, lavabo bajoencimera, suelo beige y encimera de acrílico
Diseño de aseo clásico de tamaño medio con armarios con paneles con relieve, puertas de armario blancas, paredes verdes, lavabo bajoencimera, suelo beige y encimera de acrílico

The design team at Bel Atelier selected lovely, sophisticated colors throughout the spaces in this elegant Alamo Heights home.
Wallpapered powder bath with vanity painted in Farrow and Ball's "De Nimes"
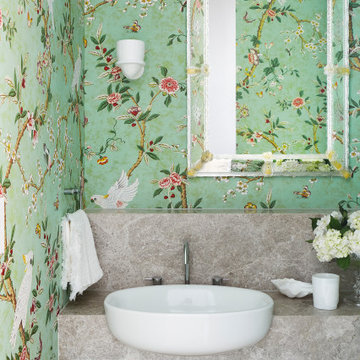
Foto de aseo flotante contemporáneo pequeño con puertas de armario de madera clara, paredes verdes, encimera de mármol, encimeras grises, papel pintado, armarios con paneles lisos y lavabo sobreencimera

Diseño de aseo de estilo de casa de campo con armarios tipo mueble, puertas de armario de madera oscura, paredes verdes, lavabo sobreencimera, suelo gris y encimeras marrones
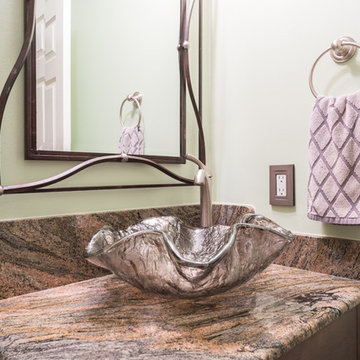
A Granite remnant with bold and contrasting colors complements the warm color tones throughout the home. The vanity was complete with a unique decorative hardware pull and eye catching vessel sink.

Powder Room in dark green glazed tile
Foto de aseo a medida y blanco clásico pequeño con armarios estilo shaker, puertas de armario verdes, sanitario de una pieza, baldosas y/o azulejos verdes, baldosas y/o azulejos de cerámica, paredes verdes, suelo de madera en tonos medios, lavabo bajoencimera, encimera de acrílico, suelo beige, encimeras blancas y ladrillo
Foto de aseo a medida y blanco clásico pequeño con armarios estilo shaker, puertas de armario verdes, sanitario de una pieza, baldosas y/o azulejos verdes, baldosas y/o azulejos de cerámica, paredes verdes, suelo de madera en tonos medios, lavabo bajoencimera, encimera de acrílico, suelo beige, encimeras blancas y ladrillo
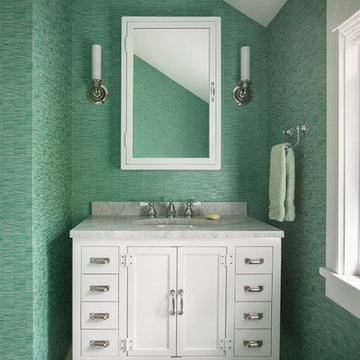
Trent Bell Photography
Diseño de aseo marinero con armarios tipo mueble, puertas de armario blancas, paredes verdes, lavabo bajoencimera, suelo gris y encimeras grises
Diseño de aseo marinero con armarios tipo mueble, puertas de armario blancas, paredes verdes, lavabo bajoencimera, suelo gris y encimeras grises

Timeless Palm Springs glamour meets modern in Pulp Design Studios' bathroom design created for the DXV Design Panel 2016. The design is one of four created by an elite group of celebrated designers for DXV's national ad campaign. Faced with the challenge of creating a beautiful space from nothing but an empty stage, Beth and Carolina paired mid-century touches with bursts of colors and organic patterns. The result is glamorous with touches of quirky fun -- the definition of splendid living.

Мы кардинально пересмотрели планировку этой квартиры. Из однокомнатной она превратилась в почти в двухкомнатную с гардеробной и кухней нишей.
Помимо гардеробной в спальне есть шкаф. В ванной комнате есть место для хранения бытовой химии и полотенец. В квартире много света, благодаря использованию стеклянной перегородки. Есть запасные посадочные места (складные стулья в шкафу). Подвесной светильник над столом можно перемещать (если нужно подвинуть стол), цепляя длинный провод на дополнительные крепления в потолке.

Foto de aseo marinero de tamaño medio con armarios tipo mueble, puertas de armario blancas, sanitario de dos piezas, paredes verdes, suelo de mármol, lavabo bajoencimera, encimera de mármol, suelo blanco y encimeras blancas
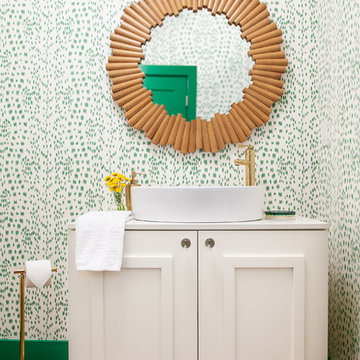
Ruby and Peach Photography
Modelo de aseo clásico renovado con armarios con paneles empotrados, puertas de armario blancas, paredes verdes, suelo de madera en tonos medios, lavabo sobreencimera, suelo marrón y encimeras blancas
Modelo de aseo clásico renovado con armarios con paneles empotrados, puertas de armario blancas, paredes verdes, suelo de madera en tonos medios, lavabo sobreencimera, suelo marrón y encimeras blancas

Serenity is achieved through the combination of the multi-layer wall tile, antique vanity, the antique light fixture and of course, Buddha.
Ejemplo de aseo de estilo zen de tamaño medio con armarios tipo mueble, puertas de armario de madera en tonos medios, baldosas y/o azulejos verdes, baldosas y/o azulejos de piedra, paredes verdes, suelo de baldosas de cerámica, lavabo sobreencimera, encimera de madera, suelo verde y encimeras verdes
Ejemplo de aseo de estilo zen de tamaño medio con armarios tipo mueble, puertas de armario de madera en tonos medios, baldosas y/o azulejos verdes, baldosas y/o azulejos de piedra, paredes verdes, suelo de baldosas de cerámica, lavabo sobreencimera, encimera de madera, suelo verde y encimeras verdes

Guest Bath and Powder Room. Vintage dresser from the client's family re-purposed as the vanity with a modern marble sink.
photo: David Duncan Livingston
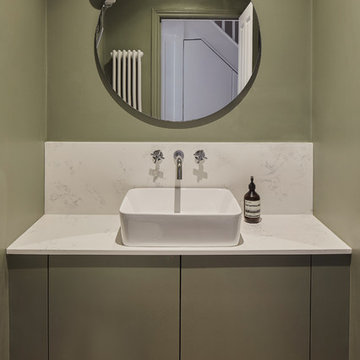
Ejemplo de aseo nórdico con armarios con paneles lisos, puertas de armario verdes, paredes verdes, suelo de madera en tonos medios, lavabo sobreencimera y encimeras blancas

A new powder room with a charming color palette and mosaic floor tile.
Photography (c) Jeffrey Totaro.
Ejemplo de aseo tradicional renovado de tamaño medio con puertas de armario blancas, sanitario de una pieza, baldosas y/o azulejos blancos, baldosas y/o azulejos de cerámica, paredes verdes, suelo con mosaicos de baldosas, lavabo bajoencimera, encimera de acrílico, encimeras blancas, armarios estilo shaker y suelo multicolor
Ejemplo de aseo tradicional renovado de tamaño medio con puertas de armario blancas, sanitario de una pieza, baldosas y/o azulejos blancos, baldosas y/o azulejos de cerámica, paredes verdes, suelo con mosaicos de baldosas, lavabo bajoencimera, encimera de acrílico, encimeras blancas, armarios estilo shaker y suelo multicolor

Goals
While their home provided them with enough square footage, the original layout caused for many rooms to be underutilized. The closed off kitchen and dining room were disconnected from the other common spaces of the home causing problems with circulation and limited sight-lines. A tucked-away powder room was also inaccessible from the entryway and main living spaces in the house.
Our Design Solution
We sought out to improve the functionality of this home by opening up walls, relocating rooms, and connecting the entryway to the mudroom. By moving the kitchen into the formerly over-sized family room, it was able to really become the heart of the home with access from all of the other rooms in the house. Meanwhile, the adjacent family room was made into a cozy, comfortable space with updated fireplace and new cathedral style ceiling with skylights. The powder room was relocated to be off of the entry, making it more accessible for guests.
A transitional style with rustic accents was used throughout the remodel for a cohesive first floor design. White and black cabinets were complimented with brass hardware and custom wood features, including a hood top and accent wall over the fireplace. Between each room, walls were thickened and archway were put in place, providing the home with even more character.

A modern country home for a busy family with young children. The home remodel included enlarging the footprint of the kitchen to allow a larger island for more seating and entertaining, as well as provide more storage and a desk area. The pocket door pantry and the full height corner pantry was high on the client's priority list. From the cabinetry to the green peacock wallpaper and vibrant blue tiles in the bathrooms, the colourful touches throughout the home adds to the energy and charm. The result is a modern, relaxed, eclectic aesthetic with practical and efficient design features to serve the needs of this family.

Imagen de aseo de pie clásico renovado pequeño con armarios con paneles lisos, puertas de armario de madera oscura, paredes verdes, lavabo integrado, suelo multicolor y encimeras blancas
775 ideas para aseos con todos los estilos de armarios y paredes verdes
1