82 ideas para aseos rústicos con encimeras blancas
Filtrar por
Presupuesto
Ordenar por:Popular hoy
1 - 20 de 82 fotos
Artículo 1 de 3

Imagen de aseo flotante rural pequeño con armarios con paneles lisos, puertas de armario de madera oscura, sanitario de dos piezas, paredes beige, suelo de pizarra, lavabo integrado, encimera de acrílico, suelo gris, encimeras blancas y papel pintado

This powder room features a unique snake patterned wallpaper as well as a white marble console sink. There are dark metal accents throughout the room that match the dark brown in the wallpaper.

Ejemplo de aseo de pie rústico de tamaño medio con puertas de armario azules, sanitario de una pieza, baldosas y/o azulejos azules, baldosas y/o azulejos en mosaico, paredes blancas, suelo de mármol, lavabo bajoencimera, encimera de mármol, suelo blanco, encimeras blancas y armarios con paneles lisos
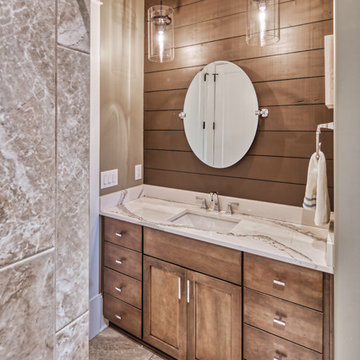
This house features an open concept floor plan, with expansive windows that truly capture the 180-degree lake views. The classic design elements, such as white cabinets, neutral paint colors, and natural wood tones, help make this house feel bright and welcoming year round.
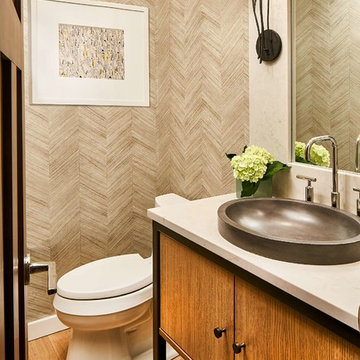
David Patterson Photography
Ejemplo de aseo rural con armarios con paneles lisos, puertas de armario de madera oscura, baldosas y/o azulejos grises, suelo de madera en tonos medios, lavabo sobreencimera, suelo marrón y encimeras blancas
Ejemplo de aseo rural con armarios con paneles lisos, puertas de armario de madera oscura, baldosas y/o azulejos grises, suelo de madera en tonos medios, lavabo sobreencimera, suelo marrón y encimeras blancas
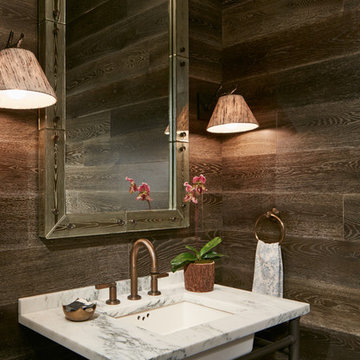
Nathan Kirkman
Ejemplo de aseo rural pequeño con paredes marrones, lavabo bajoencimera y encimeras blancas
Ejemplo de aseo rural pequeño con paredes marrones, lavabo bajoencimera y encimeras blancas
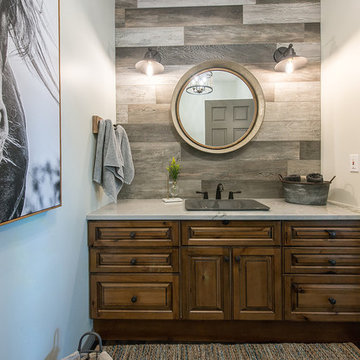
After Photos
Foto de aseo rústico de tamaño medio con armarios con paneles con relieve, puertas de armario con efecto envejecido, sanitario de dos piezas, baldosas y/o azulejos multicolor, baldosas y/o azulejos de cerámica, paredes blancas, suelo de madera en tonos medios, lavabo encastrado, encimera de cuarcita, suelo gris y encimeras blancas
Foto de aseo rústico de tamaño medio con armarios con paneles con relieve, puertas de armario con efecto envejecido, sanitario de dos piezas, baldosas y/o azulejos multicolor, baldosas y/o azulejos de cerámica, paredes blancas, suelo de madera en tonos medios, lavabo encastrado, encimera de cuarcita, suelo gris y encimeras blancas
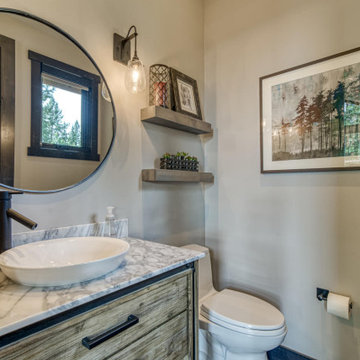
Imagen de aseo de pie rústico con armarios tipo mueble, sanitario de una pieza, paredes grises, lavabo sobreencimera, encimera de mármol y encimeras blancas
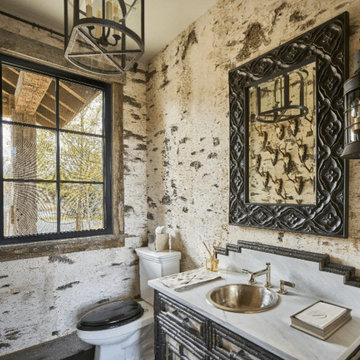
Foto de aseo rural de tamaño medio con armarios tipo mueble, puertas de armario negras, sanitario de dos piezas, paredes multicolor, suelo de madera oscura, lavabo encastrado, encimera de mármol, suelo negro y encimeras blancas
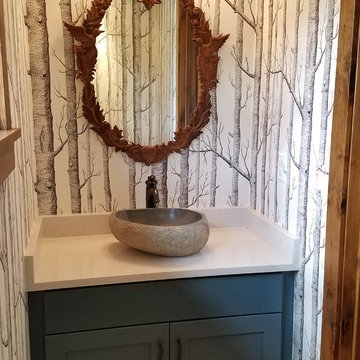
Foto de aseo rural de tamaño medio con armarios estilo shaker, puertas de armario azules, paredes multicolor, lavabo sobreencimera, encimera de acrílico, suelo marrón y encimeras blancas
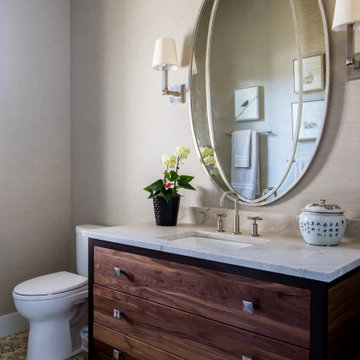
Elegantly designed powder room with brush nickel hardware and mirror framing. Plenty of storage provided in the vanity and a patterned tile perfectly accents this space.
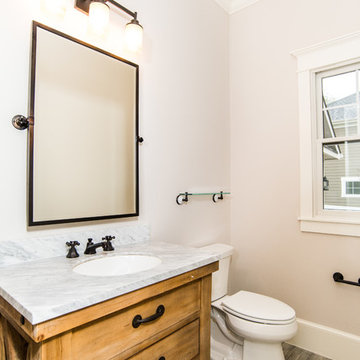
Diseño de aseo rural con armarios tipo mueble, puertas de armario de madera clara, sanitario de dos piezas, suelo con mosaicos de baldosas, encimera de granito, suelo gris y encimeras blancas
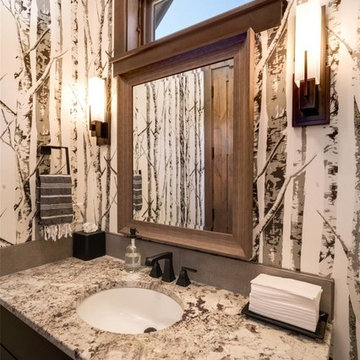
Powder Bath in Mountain Modern Contemporary Steamboat Springs Ski Resort Custom Home built by Amaron Folkestad General Contractors www.AmaronBuilders.com
Photos by Dan Tullos
Mountain Home Photography

This 1964 Preston Hollow home was in the perfect location and had great bones but was not perfect for this family that likes to entertain. They wanted to open up their kitchen up to the den and entry as much as possible, as it was small and completely closed off. They needed significant wine storage and they did want a bar area but not where it was currently located. They also needed a place to stage food and drinks outside of the kitchen. There was a formal living room that was not necessary and a formal dining room that they could take or leave. Those spaces were opened up, the previous formal dining became their new home office, which was previously in the master suite. The master suite was completely reconfigured, removing the old office, and giving them a larger closet and beautiful master bathroom. The game room, which was converted from the garage years ago, was updated, as well as the bathroom, that used to be the pool bath. The closet space in that room was redesigned, adding new built-ins, and giving us more space for a larger laundry room and an additional mudroom that is now accessible from both the game room and the kitchen! They desperately needed a pool bath that was easily accessible from the backyard, without having to walk through the game room, which they had to previously use. We reconfigured their living room, adding a full bathroom that is now accessible from the backyard, fixing that problem. We did a complete overhaul to their downstairs, giving them the house they had dreamt of!
As far as the exterior is concerned, they wanted better curb appeal and a more inviting front entry. We changed the front door, and the walkway to the house that was previously slippery when wet and gave them a more open, yet sophisticated entry when you walk in. We created an outdoor space in their backyard that they will never want to leave! The back porch was extended, built a full masonry fireplace that is surrounded by a wonderful seating area, including a double hanging porch swing. The outdoor kitchen has everything they need, including tons of countertop space for entertaining, and they still have space for a large outdoor dining table. The wood-paneled ceiling and the mix-matched pavers add a great and unique design element to this beautiful outdoor living space. Scapes Incorporated did a fabulous job with their backyard landscaping, making it a perfect daily escape. They even decided to add turf to their entire backyard, keeping minimal maintenance for this busy family. The functionality this family now has in their home gives the true meaning to Living Better Starts Here™.
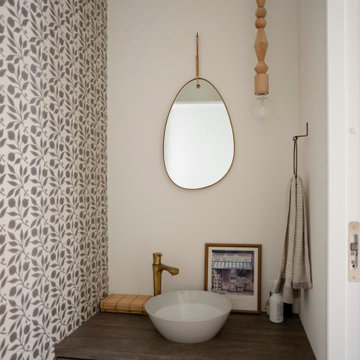
Diseño de aseo flotante rústico pequeño con armarios abiertos, puertas de armario de madera clara, encimera de madera y encimeras blancas
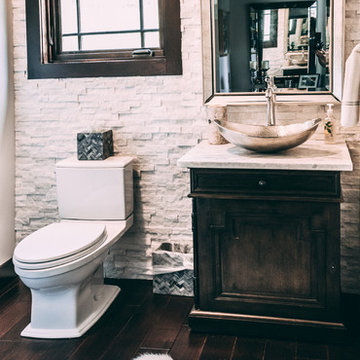
Powder Room
Photo By: Julia McConnell
Ejemplo de aseo rural con armarios con paneles empotrados, puertas de armario de madera en tonos medios, sanitario de dos piezas, baldosas y/o azulejos blancos, baldosas y/o azulejos de piedra, paredes beige, suelo laminado, lavabo sobreencimera, encimera de granito, suelo marrón y encimeras blancas
Ejemplo de aseo rural con armarios con paneles empotrados, puertas de armario de madera en tonos medios, sanitario de dos piezas, baldosas y/o azulejos blancos, baldosas y/o azulejos de piedra, paredes beige, suelo laminado, lavabo sobreencimera, encimera de granito, suelo marrón y encimeras blancas
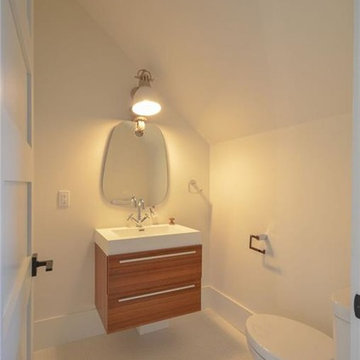
Ejemplo de aseo rústico de tamaño medio con armarios con paneles lisos, puertas de armario marrones, sanitario de una pieza, paredes blancas, suelo de baldosas de porcelana, lavabo integrado, encimera de cuarzo compacto, suelo blanco y encimeras blancas
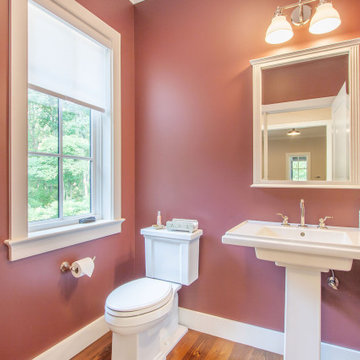
Half Bath/Powder room positioned to the left right when you enter the home.
Foto de aseo de pie rural con puertas de armario blancas, sanitario de una pieza, paredes rojas, suelo de madera oscura, lavabo con pedestal, encimera de acrílico, suelo marrón y encimeras blancas
Foto de aseo de pie rural con puertas de armario blancas, sanitario de una pieza, paredes rojas, suelo de madera oscura, lavabo con pedestal, encimera de acrílico, suelo marrón y encimeras blancas
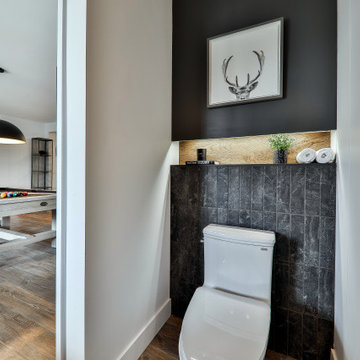
Diseño de aseo flotante rural pequeño con armarios con paneles lisos, puertas de armario marrones, sanitario de una pieza, baldosas y/o azulejos grises, baldosas y/o azulejos de cerámica, paredes blancas, suelo de madera en tonos medios, lavabo integrado, encimera de cuarzo compacto, encimeras blancas y machihembrado
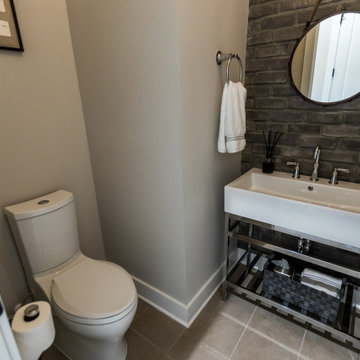
DreamDesign®25, Springmoor House, is a modern rustic farmhouse and courtyard-style home. A semi-detached guest suite (which can also be used as a studio, office, pool house or other function) with separate entrance is the front of the house adjacent to a gated entry. In the courtyard, a pool and spa create a private retreat. The main house is approximately 2500 SF and includes four bedrooms and 2 1/2 baths. The design centerpiece is the two-story great room with asymmetrical stone fireplace and wrap-around staircase and balcony. A modern open-concept kitchen with large island and Thermador appliances is open to both great and dining rooms. The first-floor master suite is serene and modern with vaulted ceilings, floating vanity and open shower.
82 ideas para aseos rústicos con encimeras blancas
1