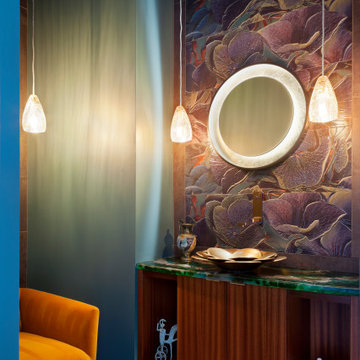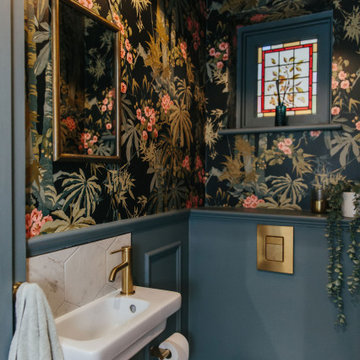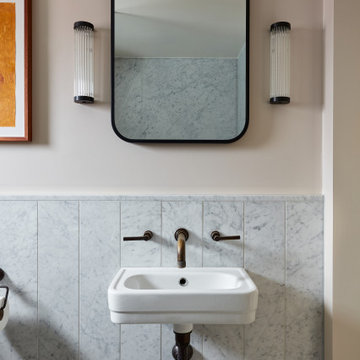3.451 ideas para aseos
Filtrar por
Presupuesto
Ordenar por:Popular hoy
1 - 20 de 3451 fotos
Artículo 1 de 2

A monochromatic palette adds to the modern vibe of this powder room in our "Urban Modern" project.
https://www.drewettworks.com/urban-modern/
Project Details // Urban Modern
Location: Kachina Estates, Paradise Valley, Arizona
Architecture: Drewett Works
Builder: Bedbrock Developers
Landscape: Berghoff Design Group
Interior Designer for development: Est Est
Interior Designer + Furnishings: Ownby Design
Photography: Mark Boisclair

Ejemplo de aseo costero con puertas de armario de madera clara, suelo de travertino, lavabo bajoencimera, encimera de mármol, encimeras blancas, armarios tipo mueble y paredes multicolor

Michael J. Lee
Modelo de aseo clásico renovado pequeño con baldosas y/o azulejos blancos, lavabo suspendido, baldosas y/o azulejos de cemento, paredes multicolor, encimera de cuarzo compacto y encimeras blancas
Modelo de aseo clásico renovado pequeño con baldosas y/o azulejos blancos, lavabo suspendido, baldosas y/o azulejos de cemento, paredes multicolor, encimera de cuarzo compacto y encimeras blancas

Interior Design, Interior Architecture, Construction Administration, Custom Millwork & Furniture Design by Chango & Co.
Photography by Jacob Snavely
Foto de aseo actual extra grande con suelo de madera oscura, lavabo bajoencimera, paredes multicolor, suelo marrón y encimeras negras
Foto de aseo actual extra grande con suelo de madera oscura, lavabo bajoencimera, paredes multicolor, suelo marrón y encimeras negras

This guest, powder bathroom is a complete showstopper. Whether you have to use the bathroom or not, everyone visits this beautiful statement!

The powder room is styled by the client and reflects their eclectic tastes....
Diseño de aseo a medida contemporáneo pequeño con paredes verdes, suelo con mosaicos de baldosas, lavabo integrado, encimera de mármol, suelo multicolor y encimeras verdes
Diseño de aseo a medida contemporáneo pequeño con paredes verdes, suelo con mosaicos de baldosas, lavabo integrado, encimera de mármol, suelo multicolor y encimeras verdes

Our clients hired us to completely renovate and furnish their PEI home — and the results were transformative. Inspired by their natural views and love of entertaining, each space in this PEI home is distinctly original yet part of the collective whole.
We used color, patterns, and texture to invite personality into every room: the fish scale tile backsplash mosaic in the kitchen, the custom lighting installation in the dining room, the unique wallpapers in the pantry, powder room and mudroom, and the gorgeous natural stone surfaces in the primary bathroom and family room.
We also hand-designed several features in every room, from custom furnishings to storage benches and shelving to unique honeycomb-shaped bar shelves in the basement lounge.
The result is a home designed for relaxing, gathering, and enjoying the simple life as a couple.

The ultimate powder room. A celebration of beautiful materials, we keep the colours very restrained as the flooring is such an eyecatcher. But the space is both luxurious and dramatic. The bespoke marble floating vanity unit, with functional storage, is both functional and beautiful. The full-height mirror opens the space, adding height and drama. the brushed brass tap gives a sense of luxury and compliments the simple Murano glass pendant.

Ingmar and his family found this gem of a property on a stunning London street amongst more beautiful Victorian properties.
Despite having original period features at every turn, the house lacked the practicalities of modern family life and was in dire need of a refresh...enter Lucy, Head of Design here at My Bespoke Room.

A 'hidden gem' within this home. It is dressed in a soft lavender wallcovering and the dynamic amethyst mirror is the star of this little space. Its golden accents are mimicked in the crystal door knob and satin oro-brass facet that tops a re-purposed antiqued dresser, turned vanity.

This jewel of a powder room started with our homeowner's obsession with William Morris "Strawberry Thief" wallpaper. After assessing the Feng Shui, we discovered that this bathroom was in her Wealth area. So, we really went to town! Glam, luxury, and extravagance were the watchwords. We added her grandmother's antique mirror, brass fixtures, a brick floor, and voila! A small but mighty powder room.

Ejemplo de aseo flotante actual pequeño con armarios con paneles lisos, puertas de armario marrones, sanitario de una pieza, baldosas y/o azulejos grises, baldosas y/o azulejos en mosaico, paredes marrones, suelo de madera clara, lavabo sobreencimera, encimera de cuarzo compacto, suelo beige y encimeras negras

Modelo de aseo flotante actual pequeño con puertas de armario de madera en tonos medios, sanitario de una pieza, baldosas y/o azulejos grises, paredes blancas, lavabo sobreencimera, encimera de granito, suelo blanco y encimeras negras

The Interior & Architectural designers carried out a comprehensive renovation and extension of the Queen Anne style terraced house, in the Calabria conservation area, Highbury. North London, adding a rear ground floor extension. By introducing the rear extension the designers enhanced the dining and kitchen area which previously was undersized for the size of property.

Zenlike in nature with its cool slate of grays, the powder room balances asymmetrical design with vertical elements. A floating vanity wrapped in vinyl is in tune with the matte charcoal ceramic tile and vinyl wallpaper.
Project Details // Now and Zen
Renovation, Paradise Valley, Arizona
Architecture: Drewett Works
Builder: Brimley Development
Interior Designer: Ownby Design
Photographer: Dino Tonn
Tile: Kaiser Tile
Windows (Arcadia): Elevation Window & Door
Faux plants: Botanical Elegance
https://www.drewettworks.com/now-and-zen/

Small powder room in our Roslyn Heights Ranch full-home makeover.
Diseño de aseo flotante clásico renovado pequeño con puertas de armario de madera oscura, sanitario de pared, baldosas y/o azulejos azules, baldosas y/o azulejos de cerámica, paredes grises, suelo de madera clara, lavabo sobreencimera, encimera de cuarzo compacto, encimeras marrones y armarios con rebordes decorativos
Diseño de aseo flotante clásico renovado pequeño con puertas de armario de madera oscura, sanitario de pared, baldosas y/o azulejos azules, baldosas y/o azulejos de cerámica, paredes grises, suelo de madera clara, lavabo sobreencimera, encimera de cuarzo compacto, encimeras marrones y armarios con rebordes decorativos

Chic powder bath includes sleek grey wall-covering as the foundation for an asymmetric design. The organic mirror, single brass pendant, and matte faucet all offset each other, allowing the eye flow throughout the space. It's simplistic in its design elements but intentional in its beauty.

This project began with an entire penthouse floor of open raw space which the clients had the opportunity to section off the piece that suited them the best for their needs and desires. As the design firm on the space, LK Design was intricately involved in determining the borders of the space and the way the floor plan would be laid out. Taking advantage of the southwest corner of the floor, we were able to incorporate three large balconies, tremendous views, excellent light and a layout that was open and spacious. There is a large master suite with two large dressing rooms/closets, two additional bedrooms, one and a half additional bathrooms, an office space, hearth room and media room, as well as the large kitchen with oversized island, butler's pantry and large open living room. The clients are not traditional in their taste at all, but going completely modern with simple finishes and furnishings was not their style either. What was produced is a very contemporary space with a lot of visual excitement. Every room has its own distinct aura and yet the whole space flows seamlessly. From the arched cloud structure that floats over the dining room table to the cathedral type ceiling box over the kitchen island to the barrel ceiling in the master bedroom, LK Design created many features that are unique and help define each space. At the same time, the open living space is tied together with stone columns and built-in cabinetry which are repeated throughout that space. Comfort, luxury and beauty were the key factors in selecting furnishings for the clients. The goal was to provide furniture that complimented the space without fighting it.

Navy and white transitional bathroom.
Modelo de aseo a medida tradicional renovado grande con armarios estilo shaker, puertas de armario azules, sanitario de dos piezas, baldosas y/o azulejos blancos, baldosas y/o azulejos de mármol, paredes grises, suelo de mármol, lavabo bajoencimera, encimera de cuarzo compacto, suelo blanco y encimeras blancas
Modelo de aseo a medida tradicional renovado grande con armarios estilo shaker, puertas de armario azules, sanitario de dos piezas, baldosas y/o azulejos blancos, baldosas y/o azulejos de mármol, paredes grises, suelo de mármol, lavabo bajoencimera, encimera de cuarzo compacto, suelo blanco y encimeras blancas

Diseño de aseo clásico renovado grande con paredes azules, suelo de madera clara, lavabo tipo consola y suelo marrón
3.451 ideas para aseos
1