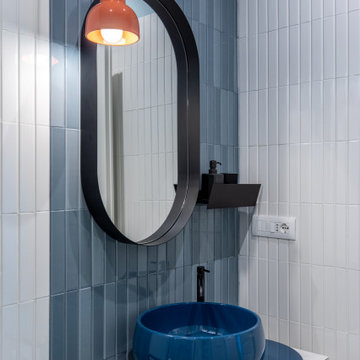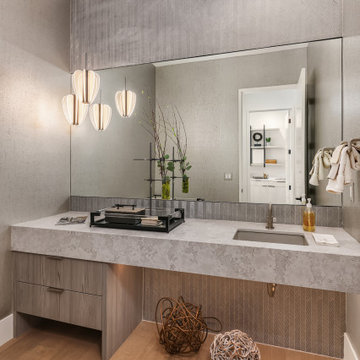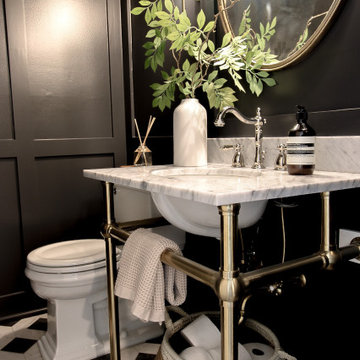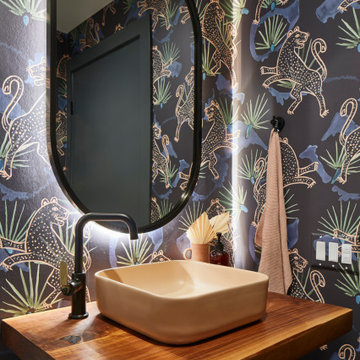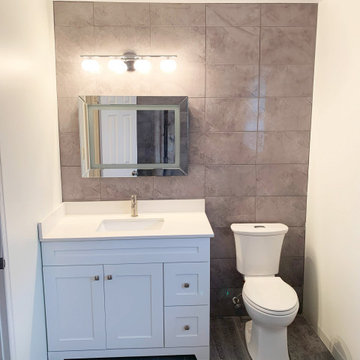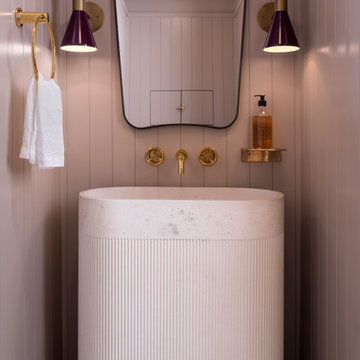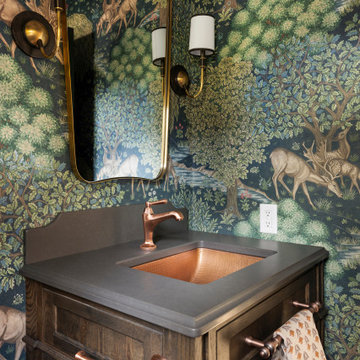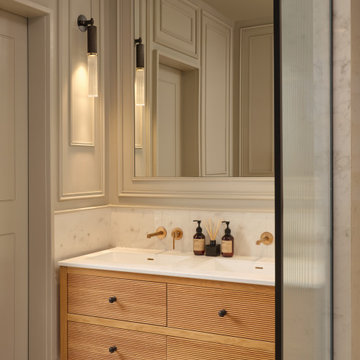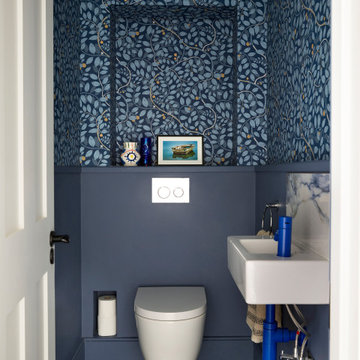Aseos
Filtrar por
Presupuesto
Ordenar por:Popular hoy
81 - 100 de 179.926 fotos
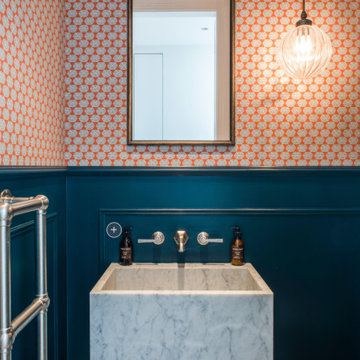
Contemporary powder room with marble hung basin and WC
Imagen de aseo flotante actual de tamaño medio con sanitario de pared, parades naranjas, suelo de linóleo, lavabo suspendido, encimera de mármol, suelo gris, encimeras blancas y panelado
Imagen de aseo flotante actual de tamaño medio con sanitario de pared, parades naranjas, suelo de linóleo, lavabo suspendido, encimera de mármol, suelo gris, encimeras blancas y panelado

Imagen de aseo de pie marinero pequeño con armarios con paneles lisos, puertas de armario de madera oscura, lavabo bajoencimera, encimera de cuarcita y encimeras blancas
Encuentra al profesional adecuado para tu proyecto

Under the stair powder room with black and white geometric floor tile and an adorable pink wall mounted sink with brushed brass wall mounted faucet
Modelo de aseo contemporáneo pequeño con paredes rosas, lavabo suspendido y encimeras rosas
Modelo de aseo contemporáneo pequeño con paredes rosas, lavabo suspendido y encimeras rosas

Experience urban sophistication meets artistic flair in this unique Chicago residence. Combining urban loft vibes with Beaux Arts elegance, it offers 7000 sq ft of modern luxury. Serene interiors, vibrant patterns, and panoramic views of Lake Michigan define this dreamy lakeside haven.
Every detail in this powder room exudes sophistication. Earthy backsplash tiles impressed with tiny blue dots complement the navy blue faucet, while organic frosted glass and oak pendants add a touch of minimal elegance.
---
Joe McGuire Design is an Aspen and Boulder interior design firm bringing a uniquely holistic approach to home interiors since 2005.
For more about Joe McGuire Design, see here: https://www.joemcguiredesign.com/
To learn more about this project, see here:
https://www.joemcguiredesign.com/lake-shore-drive

Villa Marcès - Réaménagement et décoration d'un appartement, 94 - Une attention particulière est apportée aux toilettes, tant au niveau de l'esthétique de de l'ergonomie.

Imagen de aseo flotante bohemio pequeño con baldosas y/o azulejos rosa, baldosas y/o azulejos de porcelana y papel pintado

Kleines aber feines Gäste-WC. Clever integrierter Stauraum mit einem offenen Fach und mit Türen geschlossenen Stauraum. Hinter der oberen Fuge wird die Abluft abgezogen. Besonderes Highlight ist die Woodup-Decke - die Holzlamellen ebenfalls in Eiche sorgen für das I-Tüpfelchen auf kleinem Raum.

A modern quartz floating vanity with a full-height backsplash, complemented by a back-lit mirror and a sleek matte black open shelf beneath, providing convenient storage for towels and baskets.

Fulfilling a vision of the future to gather an expanding family, the open home is designed for multi-generational use, while also supporting the everyday lifestyle of the two homeowners. The home is flush with natural light and expansive views of the landscape in an established Wisconsin village. Charming European homes, rich with interesting details and fine millwork, inspired the design for the Modern European Residence. The theming is rooted in historical European style, but modernized through simple architectural shapes and clean lines that steer focus to the beautifully aligned details. Ceiling beams, wallpaper treatments, rugs and furnishings create definition to each space, and fabrics and patterns stand out as visual interest and subtle additions of color. A brighter look is achieved through a clean neutral color palette of quality natural materials in warm whites and lighter woods, contrasting with color and patterned elements. The transitional background creates a modern twist on a traditional home that delivers the desired formal house with comfortable elegance.

Cabinetry: Starmark Inset
Style: Lafontaine w/ Flush Frame and Five Piece Drawer Headers
Finish: Cherry Hazelnut
Countertop: (Contractor’s Own) Pietrasanta Gray
Sink: (Contractor’s Own)
Hardware: (Richelieu) Traditional Pulls in Antique Nickel
Designer: Devon Moore
Contractor: Stonik Services
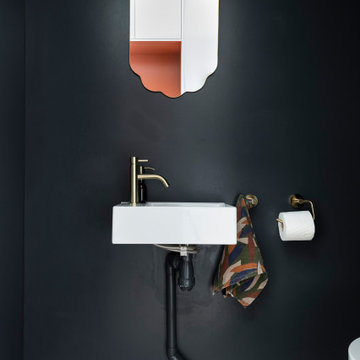
Diseño de aseo ecléctico pequeño con sanitario de pared, suelo de baldosas de cerámica, lavabo suspendido y suelo rojo
5
