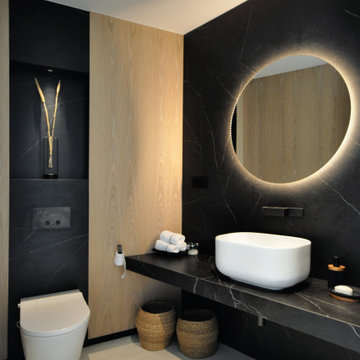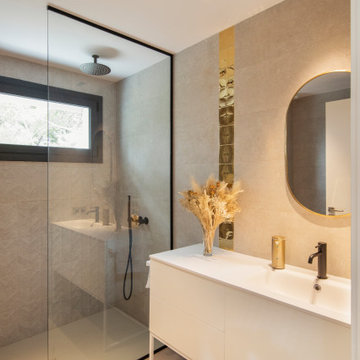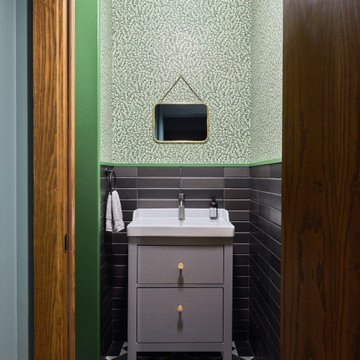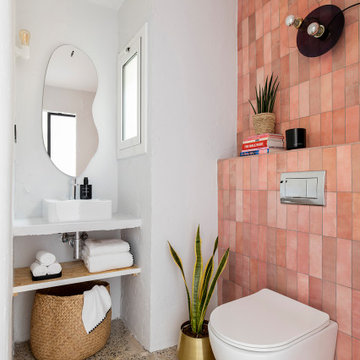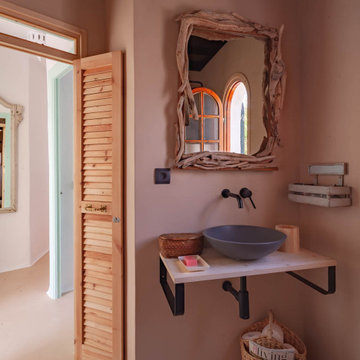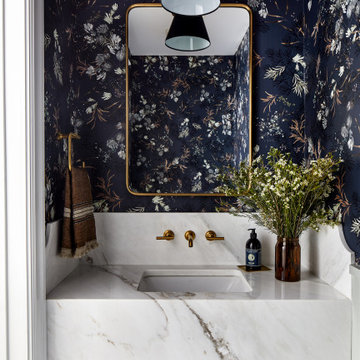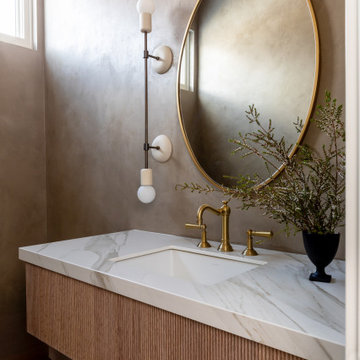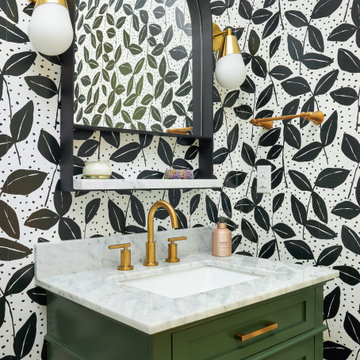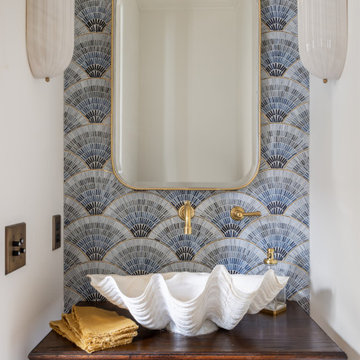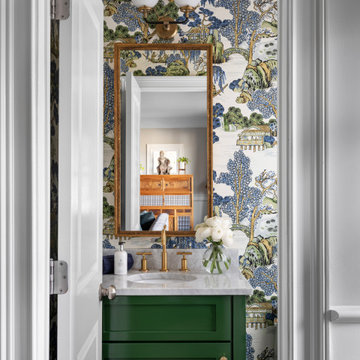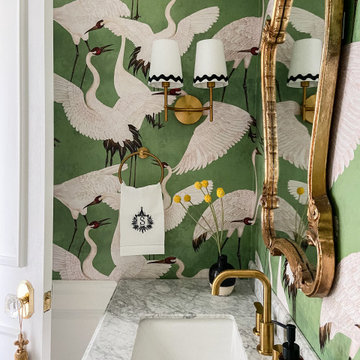180.206 ideas para aseos
Filtrar por
Presupuesto
Ordenar por:Popular hoy
1 - 20 de 180.206 fotos

Diseño de aseo a medida tradicional renovado pequeño con armarios con paneles lisos, puertas de armario de madera oscura, sanitario de una pieza, baldosas y/o azulejos blancos, baldosas y/o azulejos de cerámica, paredes marrones, suelo de baldosas de cerámica, lavabo sobreencimera, encimera de piedra caliza, suelo multicolor, encimeras marrones y papel pintado
Encuentra al profesional adecuado para tu proyecto
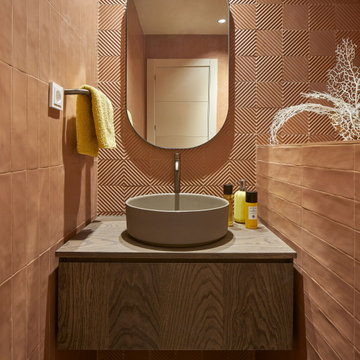
Hoy os presentamos la reforma de un nuevo proyecto de casa unifamiliar en Torrelodones. Una propuesta situada a tan solo 29 kilómetros de Madrid, entre la sierra de Guadarrama y el área metropolitana de la capital.
Como veremos más adelante, la casa unifamiliar Bea House se convierte en una vivienda totalmente distinta. De hecho, su reforma se entiende como un paso necesario para estar más presentes en un entorno conectado con la naturaleza.
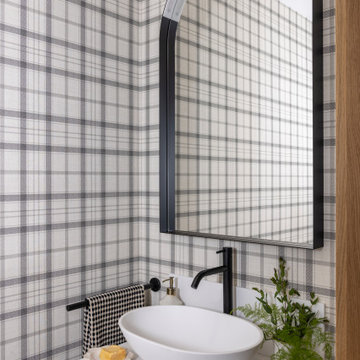
Originalmente, el aseo estaba revestido de porcelánico. Raquel González lo ha personalizado con un papel pintado, mobiliario de diseño más masculino, nueva iluminación y grifería en color negro. “Transformamos radicalmente la decoración del aseo de cortesía colocando una placa de pladur sobre el revestimiento existente y empapelándolo con un diseño acorde al estilo decorativo del cliente. Diseñamos un mueble negro con lavabo sobreencimera para reemplazar el existente”, explica la interiorista. Los accesorios decorativos añadidos han terminado por completar la transformación de este espacio.

Modelo de aseo tradicional con lavabo bajoencimera, puertas de armario negras, paredes multicolor y suelo de madera oscura

Powder bath with floating vanity.
Imagen de aseo flotante costero de tamaño medio con puertas de armario de madera clara, sanitario de una pieza, paredes azules, suelo de madera en tonos medios, lavabo bajoencimera, encimera de cuarzo compacto y papel pintado
Imagen de aseo flotante costero de tamaño medio con puertas de armario de madera clara, sanitario de una pieza, paredes azules, suelo de madera en tonos medios, lavabo bajoencimera, encimera de cuarzo compacto y papel pintado

Above and Beyond is the third residence in a four-home collection in Paradise Valley, Arizona. Originally the site of the abandoned Kachina Elementary School, the infill community, appropriately named Kachina Estates, embraces the remarkable views of Camelback Mountain.
Nestled into an acre sized pie shaped cul-de-sac lot, the lot geometry and front facing view orientation created a remarkable privacy challenge and influenced the forward facing facade and massing. An iconic, stone-clad massing wall element rests within an oversized south-facing fenestration, creating separation and privacy while affording views “above and beyond.”
Above and Beyond has Mid-Century DNA married with a larger sense of mass and scale. The pool pavilion bridges from the main residence to a guest casita which visually completes the need for protection and privacy from street and solar exposure.
The pie-shaped lot which tapered to the south created a challenge to harvest south light. This was one of the largest spatial organization influencers for the design. The design undulates to embrace south sun and organically creates remarkable outdoor living spaces.
This modernist home has a palate of granite and limestone wall cladding, plaster, and a painted metal fascia. The wall cladding seamlessly enters and exits the architecture affording interior and exterior continuity.
Kachina Estates was named an Award of Merit winner at the 2019 Gold Nugget Awards in the category of Best Residential Detached Collection of the Year. The annual awards ceremony was held at the Pacific Coast Builders Conference in San Francisco, CA in May 2019.
Project Details: Above and Beyond
Architecture: Drewett Works
Developer/Builder: Bedbrock Developers
Interior Design: Est Est
Land Planner/Civil Engineer: CVL Consultants
Photography: Dino Tonn and Steven Thompson
Awards:
Gold Nugget Award of Merit - Kachina Estates - Residential Detached Collection of the Year

This renovation project of a 1920s home included a kitchen, bar/mudroom, laundry room, guest bathroom and primary bathroom. This home, located in the Virginia Highland neighborhood of Atlanta, had an unusual layout and a good bit of unused space. The two main goals were to bring the outdated spaces to suit modern living standards, and to better utilize the space.

A monochromatic palette adds to the modern vibe of this powder room in our "Urban Modern" project.
https://www.drewettworks.com/urban-modern/
Project Details // Urban Modern
Location: Kachina Estates, Paradise Valley, Arizona
Architecture: Drewett Works
Builder: Bedbrock Developers
Landscape: Berghoff Design Group
Interior Designer for development: Est Est
Interior Designer + Furnishings: Ownby Design
Photography: Mark Boisclair

This project was not only full of many bathrooms but also many different aesthetics. The goals were fourfold, create a new master suite, update the basement bath, add a new powder bath and my favorite, make them all completely different aesthetics.
Primary Bath-This was originally a small 60SF full bath sandwiched in between closets and walls of built-in cabinetry that blossomed into a 130SF, five-piece primary suite. This room was to be focused on a transitional aesthetic that would be adorned with Calcutta gold marble, gold fixtures and matte black geometric tile arrangements.
Powder Bath-A new addition to the home leans more on the traditional side of the transitional movement using moody blues and greens accented with brass. A fun play was the asymmetry of the 3-light sconce brings the aesthetic more to the modern side of transitional. My favorite element in the space, however, is the green, pink black and white deco tile on the floor whose colors are reflected in the details of the Australian wallpaper.
Hall Bath-Looking to touch on the home's 70's roots, we went for a mid-mod fresh update. Black Calcutta floors, linear-stacked porcelain tile, mixed woods and strong black and white accents. The green tile may be the star but the matte white ribbed tiles in the shower and behind the vanity are the true unsung heroes.
180.206 ideas para aseos
1
