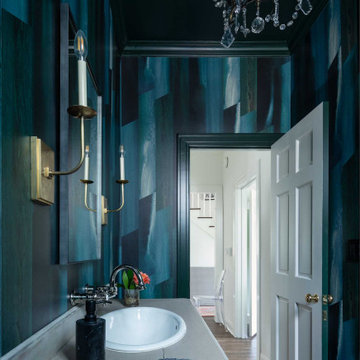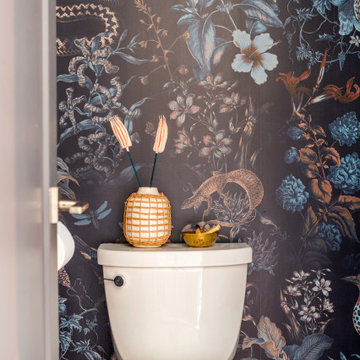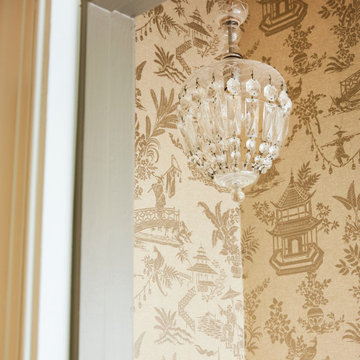1.720 ideas para aseos con todos los diseños de techos y papel pintado
Filtrar por
Presupuesto
Ordenar por:Popular hoy
1 - 20 de 1720 fotos
Artículo 1 de 3

Foto de aseo de pie clásico renovado con puertas de armario blancas, baldosas y/o azulejos blancas y negros, paredes negras, suelo de baldosas de porcelana, encimera de cuarzo compacto, suelo negro, encimeras blancas, casetón y papel pintado

The WC was relocated under the stairs where space was maximised with a Barbican sink and wall mounted toilet. Victorian floor tiles work well with a bold black and white wallpaper.

Modelo de aseo flotante y abovedado de estilo de casa de campo pequeño con armarios con paneles lisos, puertas de armario grises, todos los baños, baldosas y/o azulejos blancos, baldosas y/o azulejos de mármol, paredes azules, suelo de madera oscura, lavabo bajoencimera, encimera de cuarzo compacto, suelo marrón, encimeras blancas y papel pintado

This project began with an entire penthouse floor of open raw space which the clients had the opportunity to section off the piece that suited them the best for their needs and desires. As the design firm on the space, LK Design was intricately involved in determining the borders of the space and the way the floor plan would be laid out. Taking advantage of the southwest corner of the floor, we were able to incorporate three large balconies, tremendous views, excellent light and a layout that was open and spacious. There is a large master suite with two large dressing rooms/closets, two additional bedrooms, one and a half additional bathrooms, an office space, hearth room and media room, as well as the large kitchen with oversized island, butler's pantry and large open living room. The clients are not traditional in their taste at all, but going completely modern with simple finishes and furnishings was not their style either. What was produced is a very contemporary space with a lot of visual excitement. Every room has its own distinct aura and yet the whole space flows seamlessly. From the arched cloud structure that floats over the dining room table to the cathedral type ceiling box over the kitchen island to the barrel ceiling in the master bedroom, LK Design created many features that are unique and help define each space. At the same time, the open living space is tied together with stone columns and built-in cabinetry which are repeated throughout that space. Comfort, luxury and beauty were the key factors in selecting furnishings for the clients. The goal was to provide furniture that complimented the space without fighting it.

Modelo de aseo flotante y abovedado clásico renovado pequeño con armarios con paneles lisos, sanitario de una pieza, paredes beige, suelo de piedra caliza, suelo beige, encimeras blancas, papel pintado, papel pintado, puertas de armario de madera en tonos medios y lavabo tipo consola

Renovations made this house bright, open, and modern. In addition to installing white oak flooring, we opened up and brightened the living space by removing a wall between the kitchen and family room and added large windows to the kitchen. In the family room, we custom made the built-ins with a clean design and ample storage. In the family room, we custom-made the built-ins. We also custom made the laundry room cubbies, using shiplap that we painted light blue.
Rudloff Custom Builders has won Best of Houzz for Customer Service in 2014, 2015 2016, 2017 and 2019. We also were voted Best of Design in 2016, 2017, 2018, 2019 which only 2% of professionals receive. Rudloff Custom Builders has been featured on Houzz in their Kitchen of the Week, What to Know About Using Reclaimed Wood in the Kitchen as well as included in their Bathroom WorkBook article. We are a full service, certified remodeling company that covers all of the Philadelphia suburban area. This business, like most others, developed from a friendship of young entrepreneurs who wanted to make a difference in their clients’ lives, one household at a time. This relationship between partners is much more than a friendship. Edward and Stephen Rudloff are brothers who have renovated and built custom homes together paying close attention to detail. They are carpenters by trade and understand concept and execution. Rudloff Custom Builders will provide services for you with the highest level of professionalism, quality, detail, punctuality and craftsmanship, every step of the way along our journey together.
Specializing in residential construction allows us to connect with our clients early in the design phase to ensure that every detail is captured as you imagined. One stop shopping is essentially what you will receive with Rudloff Custom Builders from design of your project to the construction of your dreams, executed by on-site project managers and skilled craftsmen. Our concept: envision our client’s ideas and make them a reality. Our mission: CREATING LIFETIME RELATIONSHIPS BUILT ON TRUST AND INTEGRITY.
Photo Credit: Linda McManus Images

Imagen de aseo de pie mediterráneo pequeño con sanitario de pared, baldosas y/o azulejos blancos, baldosas y/o azulejos de cerámica, paredes azules, suelo de baldosas de cerámica, lavabo tipo consola, suelo azul, papel pintado y papel pintado

This powder room features a unique crane wallpaper as well as a dark, high-gloss hex tile lining the walls.
Ejemplo de aseo rural con paredes marrones, encimera de mármol, suelo marrón, madera, papel pintado, baldosas y/o azulejos negros, baldosas y/o azulejos de vidrio y suelo de madera clara
Ejemplo de aseo rural con paredes marrones, encimera de mármol, suelo marrón, madera, papel pintado, baldosas y/o azulejos negros, baldosas y/o azulejos de vidrio y suelo de madera clara

Powder Room below stair
Modelo de aseo a medida clásico renovado pequeño con armarios con rebordes decorativos, puertas de armario azules, suelo de madera en tonos medios, lavabo sobreencimera, papel pintado, papel pintado, paredes multicolor, suelo marrón y encimeras blancas
Modelo de aseo a medida clásico renovado pequeño con armarios con rebordes decorativos, puertas de armario azules, suelo de madera en tonos medios, lavabo sobreencimera, papel pintado, papel pintado, paredes multicolor, suelo marrón y encimeras blancas

Photography by Michael J. Lee
Diseño de aseo flotante y abovedado tradicional renovado de tamaño medio con puertas de armario negras, sanitario de dos piezas, baldosas y/o azulejos negros, baldosas y/o azulejos de terracota, paredes negras, suelo de baldosas de cerámica, lavabo bajoencimera, encimera de granito, suelo negro, encimeras negras y papel pintado
Diseño de aseo flotante y abovedado tradicional renovado de tamaño medio con puertas de armario negras, sanitario de dos piezas, baldosas y/o azulejos negros, baldosas y/o azulejos de terracota, paredes negras, suelo de baldosas de cerámica, lavabo bajoencimera, encimera de granito, suelo negro, encimeras negras y papel pintado

This small space under the stairs was converted into a cloakroom. We papered the whole space including the ceiling in a pale eau de nil wallpaper with gold vertical stripes which takes your eye away from the smallness of the space

Powder room - Elitis vinyl wallpaper with red travertine and grey mosaics. Vessel bowl sink with black wall mounted tapware. Custom lighting. Navy painted ceiling and terrazzo floor.

Diseño de aseo moderno pequeño con sanitario de pared, paredes azules, suelo de baldosas de porcelana, lavabo suspendido, encimera de cemento, suelo gris, encimeras azules, casetón y papel pintado

Wallpaper - Feldspar, Emerald City
Diseño de aseo a medida clásico renovado de tamaño medio con papel pintado, armarios con paneles empotrados, puertas de armario verdes, paredes azules, encimera de madera, encimeras grises y todos los diseños de techos
Diseño de aseo a medida clásico renovado de tamaño medio con papel pintado, armarios con paneles empotrados, puertas de armario verdes, paredes azules, encimera de madera, encimeras grises y todos los diseños de techos

Moody wallpaper and brass accents in a tiny Powder Bath.
Foto de aseo flotante bohemio pequeño con armarios con paneles lisos, puertas de armario grises, papel pintado y papel pintado
Foto de aseo flotante bohemio pequeño con armarios con paneles lisos, puertas de armario grises, papel pintado y papel pintado

Every powder room should be a fun surprise, and this one has many details, including a decorative tile wall, rattan face door fronts, vaulted ceiling, and brass fixtures.

Foto de aseo de pie y abovedado retro de tamaño medio con armarios tipo mueble, puertas de armario marrones, sanitario de una pieza, baldosas y/o azulejos multicolor, baldosas y/o azulejos de cerámica, paredes multicolor, suelo de madera en tonos medios, lavabo sobreencimera, encimera de madera, suelo marrón, encimeras marrones y papel pintado

Ejemplo de aseo de pie clásico renovado pequeño con puertas de armario blancas, papel pintado y papel pintado

Slab vanity with custom brass integrated into the design.
Diseño de aseo de pie actual de tamaño medio con puertas de armario negras, paredes negras, suelo de madera clara, lavabo sobreencimera, encimera de mármol, suelo beige, encimeras negras, papel pintado y papel pintado
Diseño de aseo de pie actual de tamaño medio con puertas de armario negras, paredes negras, suelo de madera clara, lavabo sobreencimera, encimera de mármol, suelo beige, encimeras negras, papel pintado y papel pintado

Modelo de aseo tradicional renovado con puertas de armario azules, suelo de madera clara, lavabo bajoencimera, encimera de mármol, suelo marrón, encimeras blancas, papel pintado y papel pintado
1.720 ideas para aseos con todos los diseños de techos y papel pintado
1