225 ideas para aseos con suelo de mármol y papel pintado
Ordenar por:Popular hoy
1 - 20 de 225 fotos

Powder Room remodel in Melrose, MA. Navy blue three-drawer vanity accented with a champagne bronze faucet and hardware, oversized mirror and flanking sconces centered on the main wall above the vanity and toilet, marble mosaic floor tile, and fresh & fun medallion wallpaper from Serena & Lily.

Diseño de aseo flotante tradicional renovado grande con armarios con paneles lisos, puertas de armario negras, paredes negras, suelo de mármol, lavabo bajoencimera, encimera de mármol, suelo negro, encimeras blancas y papel pintado

The overall design was done by Sarah Vaile Interior Design. My contribution to this was the stone specification and architectural details for the intricate inverted chevron tile format.

Imagen de aseo de pie tradicional renovado de tamaño medio con armarios estilo shaker, puertas de armario azules, paredes azules, suelo de mármol, lavabo bajoencimera, encimera de mármol, suelo gris, encimeras blancas y papel pintado

Imagen de aseo flotante clásico de tamaño medio con armarios con paneles con relieve, puertas de armario blancas, sanitario de una pieza, paredes beige, suelo de mármol, lavabo encastrado, encimera de cuarzo compacto, suelo negro, encimeras blancas y papel pintado

Summary of Scope: gut renovation/reconfiguration of kitchen, coffee bar, mudroom, powder room, 2 kids baths, guest bath, master bath and dressing room, kids study and playroom, study/office, laundry room, restoration of windows, adding wallpapers and window treatments
Background/description: The house was built in 1908, my clients are only the 3rd owners of the house. The prior owner lived there from 1940s until she died at age of 98! The old home had loads of character and charm but was in pretty bad condition and desperately needed updates. The clients purchased the home a few years ago and did some work before they moved in (roof, HVAC, electrical) but decided to live in the house for a 6 months or so before embarking on the next renovation phase. I had worked with the clients previously on the wife's office space and a few projects in a previous home including the nursery design for their first child so they reached out when they were ready to start thinking about the interior renovations. The goal was to respect and enhance the historic architecture of the home but make the spaces more functional for this couple with two small kids. Clients were open to color and some more bold/unexpected design choices. The design style is updated traditional with some eclectic elements. An early design decision was to incorporate a dark colored french range which would be the focal point of the kitchen and to do dark high gloss lacquered cabinets in the adjacent coffee bar, and we ultimately went with dark green.

The Vivian Ferne, Speakeasy wallpaper was beautifully installed as in this modern restroom staging. Black and gold vanity / fixtures allow for the wallpaper to remain the focal point of the room while also providing elegance, sophistication and class. Marble floors created a soft, elegant surface that blissfully reflects the gold leafing that was applied to this luxury abstract wallpaper design.

Example of a small but roomy powder room with marble hexagon ceramic mosaic tile, wainscoting, wallpaper from wallmur.com, free standing vanity, light fixture from West Elm and two piece toilet. Remodel in Erie, Colorado.

Powder room with real marble mosaic tile floor, floating white oak vanity with black granite countertop and brass faucet. Wallpaper, mirror and lighting by Casey Howard Designs.

Art Deco inspired powder bath
Diseño de aseo a medida bohemio pequeño con puertas de armario negras, sanitario de una pieza, parades naranjas, suelo de mármol, lavabo bajoencimera, encimera de cuarzo compacto, suelo blanco, encimeras blancas y papel pintado
Diseño de aseo a medida bohemio pequeño con puertas de armario negras, sanitario de una pieza, parades naranjas, suelo de mármol, lavabo bajoencimera, encimera de cuarzo compacto, suelo blanco, encimeras blancas y papel pintado
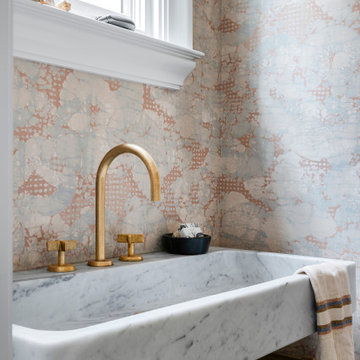
Foto de aseo de pie bohemio pequeño con suelo de mármol, lavabo con pedestal, encimera de mármol, suelo multicolor y papel pintado

Ejemplo de aseo de pie campestre pequeño con armarios con paneles lisos, puertas de armario marrones, sanitario de una pieza, paredes multicolor, suelo de mármol, lavabo encastrado, encimera de mármol, suelo blanco, encimeras blancas y papel pintado
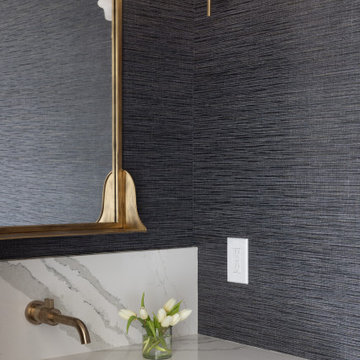
Our clients relocated to Ann Arbor and struggled to find an open layout home that was fully functional for their family. We worked to create a modern inspired home with convenient features and beautiful finishes.
This 4,500 square foot home includes 6 bedrooms, and 5.5 baths. In addition to that, there is a 2,000 square feet beautifully finished basement. It has a semi-open layout with clean lines to adjacent spaces, and provides optimum entertaining for both adults and kids.
The interior and exterior of the home has a combination of modern and transitional styles with contrasting finishes mixed with warm wood tones and geometric patterns.

The powder room design really pulls all of the spaces together, combining a modern aesthetic with elegant tones and textures. We designed a floating vanity in the same walnut finish seen throughout the home. This time, we opted for a more minimal profile and a mitered edge marble countertop to add that modern feel. Then we installed a geometric marble floor tile and a luxe wallcovering to introduce rich textures that add a touch of elegance. The brass faucet from Dornbracht adds a pop of warmth with clean lines and a minimal look, while the polished nickel light fixtures add a classic sparkle.
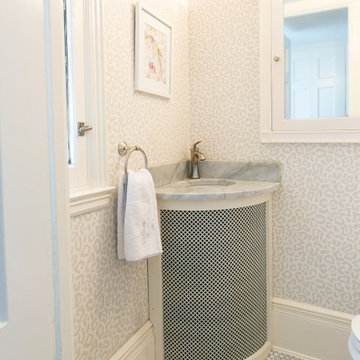
Quaint small powder room with light gray cheetah print wallpaper. Hex marble floors and corner sink countertop with polished nickel fixtures.
Imagen de aseo a medida tradicional renovado pequeño con paredes grises, suelo de mármol, lavabo integrado, encimera de mármol, encimeras grises y papel pintado
Imagen de aseo a medida tradicional renovado pequeño con paredes grises, suelo de mármol, lavabo integrado, encimera de mármol, encimeras grises y papel pintado
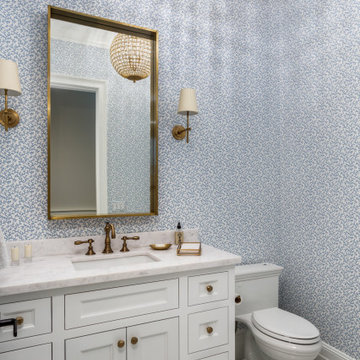
Foto de aseo a medida clásico renovado con armarios estilo shaker, puertas de armario blancas, sanitario de una pieza, paredes multicolor, suelo de mármol, lavabo bajoencimera, encimera de mármol, suelo blanco, encimeras blancas y papel pintado
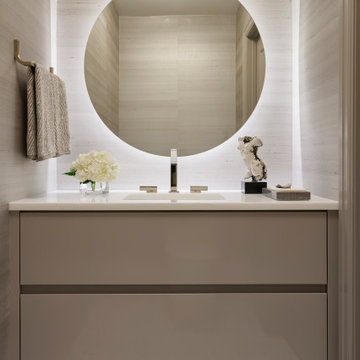
Imagen de aseo flotante con suelo de mármol, lavabo bajoencimera, encimera de mármol y papel pintado

We love this guest bathroom's custom vanity, the vaulted ceilings, marble floors, custom chair rail and the wallpaper.
Diseño de aseo a medida rural extra grande con armarios con paneles empotrados, puertas de armario grises, sanitario de una pieza, baldosas y/o azulejos multicolor, baldosas y/o azulejos de porcelana, paredes multicolor, suelo de mármol, lavabo sobreencimera, encimera de mármol, suelo multicolor, encimeras multicolor y papel pintado
Diseño de aseo a medida rural extra grande con armarios con paneles empotrados, puertas de armario grises, sanitario de una pieza, baldosas y/o azulejos multicolor, baldosas y/o azulejos de porcelana, paredes multicolor, suelo de mármol, lavabo sobreencimera, encimera de mármol, suelo multicolor, encimeras multicolor y papel pintado
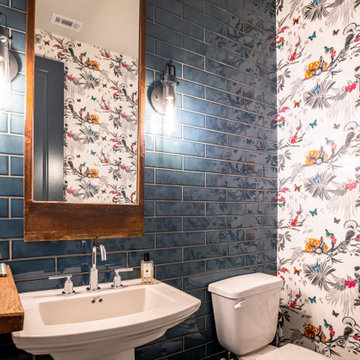
Small powder room with floor to ceiling glass tiles and Avian inspired wallpaper. The birds are accompanied by little butterflies throughout the wallpaper pattern. The floor to ceiling blue tile enhances the blue of the butterflies.
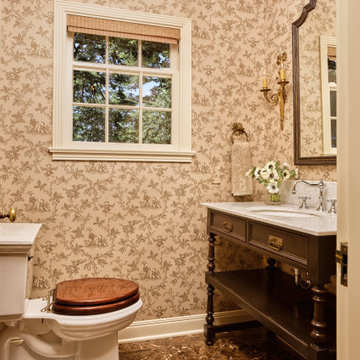
Modelo de aseo de pie tradicional pequeño con sanitario de dos piezas, suelo de mármol, lavabo bajoencimera, encimera de mármol, suelo marrón, encimeras grises y papel pintado
225 ideas para aseos con suelo de mármol y papel pintado
1