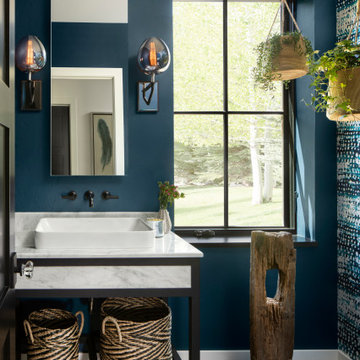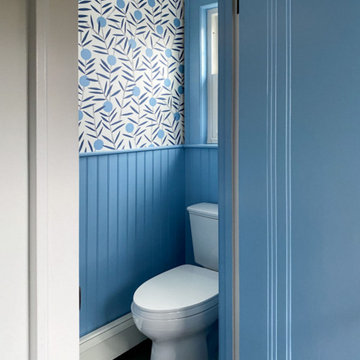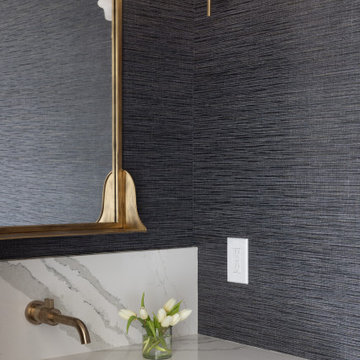519 ideas para aseos con paredes azules y papel pintado
Filtrar por
Presupuesto
Ordenar por:Popular hoy
1 - 20 de 519 fotos

A rich grasscloth wallpaper paired with a sleek, Spanish tile perfectly compliments this beautiful, talavera sink.
Modelo de aseo flotante mediterráneo pequeño con baldosas y/o azulejos blancos, baldosas y/o azulejos de cerámica, paredes azules, suelo de baldosas de terracota, lavabo sobreencimera, encimera de madera, suelo marrón, encimeras marrones y papel pintado
Modelo de aseo flotante mediterráneo pequeño con baldosas y/o azulejos blancos, baldosas y/o azulejos de cerámica, paredes azules, suelo de baldosas de terracota, lavabo sobreencimera, encimera de madera, suelo marrón, encimeras marrones y papel pintado

Ejemplo de aseo clásico con paredes azules, suelo con mosaicos de baldosas, lavabo con pedestal, papel pintado y suelo multicolor

This home features two powder bathrooms. This basement level powder bathroom, off of the adjoining gameroom, has a fun modern aesthetic. The navy geometric wallpaper and asymmetrical layout provide an unexpected surprise. Matte black plumbing and lighting fixtures and a geometric cutout on the vanity doors complete the modern look.

Modelo de aseo de pie clásico con armarios con paneles empotrados, puertas de armario verdes, paredes azules, suelo con mosaicos de baldosas, lavabo bajoencimera, suelo blanco, encimeras negras, boiserie y papel pintado

Our clients relocated to Ann Arbor and struggled to find an open layout home that was fully functional for their family. We worked to create a modern inspired home with convenient features and beautiful finishes.
This 4,500 square foot home includes 6 bedrooms, and 5.5 baths. In addition to that, there is a 2,000 square feet beautifully finished basement. It has a semi-open layout with clean lines to adjacent spaces, and provides optimum entertaining for both adults and kids.
The interior and exterior of the home has a combination of modern and transitional styles with contrasting finishes mixed with warm wood tones and geometric patterns.

Imagen de aseo flotante contemporáneo pequeño con armarios con paneles lisos, puertas de armario marrones, paredes azules, suelo con mosaicos de baldosas, lavabo bajoencimera, encimera de cuarzo compacto, suelo blanco, encimeras blancas y papel pintado

Powder room with real marble mosaic tile floor, floating white oak vanity with black granite countertop and brass faucet. Wallpaper, mirror and lighting by Casey Howard Designs.

Powder Room with custom acrylic leg vanity and blue metallic wallpaper by Phillip Jeffries.
Foto de aseo de pie tradicional renovado con armarios abiertos, puertas de armario grises, paredes azules, suelo de madera clara, lavabo bajoencimera, encimera de mármol, suelo beige, encimeras grises y papel pintado
Foto de aseo de pie tradicional renovado con armarios abiertos, puertas de armario grises, paredes azules, suelo de madera clara, lavabo bajoencimera, encimera de mármol, suelo beige, encimeras grises y papel pintado

Under stairs cloak room
Modelo de aseo bohemio pequeño con sanitario de pared, paredes azules, suelo de madera oscura, lavabo suspendido, suelo marrón y papel pintado
Modelo de aseo bohemio pequeño con sanitario de pared, paredes azules, suelo de madera oscura, lavabo suspendido, suelo marrón y papel pintado

Imagen de aseo campestre con paredes azules, suelo de madera en tonos medios, lavabo sobreencimera, suelo marrón, encimeras blancas y papel pintado

Diseño de aseo clásico renovado con paredes azules, suelo con mosaicos de baldosas, papel pintado, boiserie, lavabo tipo consola y suelo blanco

Ejemplo de aseo actual de tamaño medio con lavabo sobreencimera, encimera de madera, paredes azules, suelo de madera en tonos medios, encimeras marrones, suelo marrón y papel pintado

Fulfilling a vision of the future to gather an expanding family, the open home is designed for multi-generational use, while also supporting the everyday lifestyle of the two homeowners. The home is flush with natural light and expansive views of the landscape in an established Wisconsin village. Charming European homes, rich with interesting details and fine millwork, inspired the design for the Modern European Residence. The theming is rooted in historical European style, but modernized through simple architectural shapes and clean lines that steer focus to the beautifully aligned details. Ceiling beams, wallpaper treatments, rugs and furnishings create definition to each space, and fabrics and patterns stand out as visual interest and subtle additions of color. A brighter look is achieved through a clean neutral color palette of quality natural materials in warm whites and lighter woods, contrasting with color and patterned elements. The transitional background creates a modern twist on a traditional home that delivers the desired formal house with comfortable elegance.

Powder room at Project Vintage Vibes in Medford, with Hygge & West "Bloom" wallpaper, and beadboard halfway up the wall, painted cornflower blue. Small corner sink, and recessed medicine cabinet.

Diseño de aseo de pie retro pequeño con puertas de armario blancas, baldosas y/o azulejos azules, paredes azules, suelo de baldosas de porcelana, lavabo con pedestal, suelo gris, encimeras grises y papel pintado

Martha O'Hara Interiors, Interior Design & Photo Styling | Thompson Construction, Builder | Spacecrafting Photography, Photography
Please Note: All “related,” “similar,” and “sponsored” products tagged or listed by Houzz are not actual products pictured. They have not been approved by Martha O’Hara Interiors nor any of the professionals credited. For information about our work, please contact design@oharainteriors.com.

Powder room - Elitis vinyl wallpaper with red travertine and grey mosaics. Vessel bowl sink with black wall mounted tapware. Custom lighting. Navy painted ceiling and terrazzo floor.

Beautiful Aranami wallpaper from Farrow & Ball, in navy blue
Diseño de aseo de pie contemporáneo pequeño con armarios con paneles lisos, puertas de armario blancas, sanitario de pared, paredes azules, suelo laminado, lavabo suspendido, encimera de azulejos, suelo blanco, encimeras beige y papel pintado
Diseño de aseo de pie contemporáneo pequeño con armarios con paneles lisos, puertas de armario blancas, sanitario de pared, paredes azules, suelo laminado, lavabo suspendido, encimera de azulejos, suelo blanco, encimeras beige y papel pintado

Diseño de aseo moderno pequeño con sanitario de pared, paredes azules, suelo de baldosas de porcelana, lavabo suspendido, encimera de cemento, suelo gris, encimeras azules, casetón y papel pintado

Our clients relocated to Ann Arbor and struggled to find an open layout home that was fully functional for their family. We worked to create a modern inspired home with convenient features and beautiful finishes.
This 4,500 square foot home includes 6 bedrooms, and 5.5 baths. In addition to that, there is a 2,000 square feet beautifully finished basement. It has a semi-open layout with clean lines to adjacent spaces, and provides optimum entertaining for both adults and kids.
The interior and exterior of the home has a combination of modern and transitional styles with contrasting finishes mixed with warm wood tones and geometric patterns.
519 ideas para aseos con paredes azules y papel pintado
1