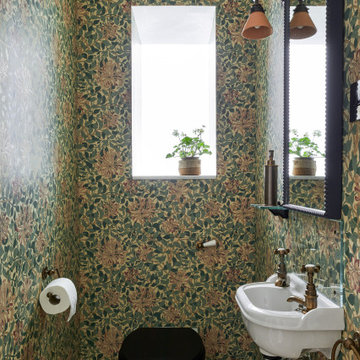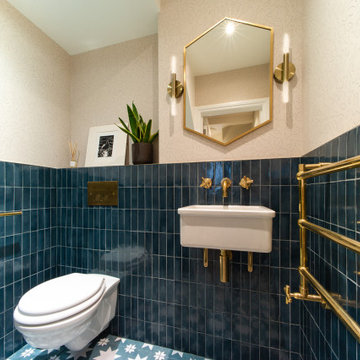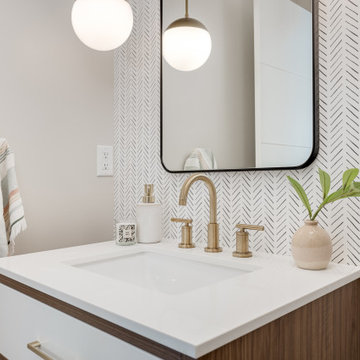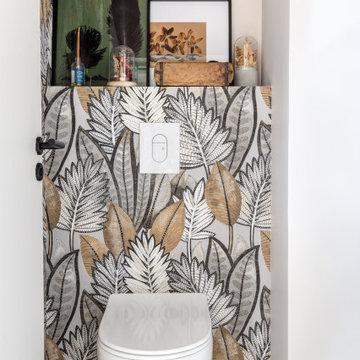410 ideas para aseos con sanitario de pared y papel pintado
Filtrar por
Presupuesto
Ordenar por:Popular hoy
1 - 20 de 410 fotos

Ejemplo de aseo flotante actual pequeño con armarios con paneles lisos, puertas de armario blancas, sanitario de pared, paredes verdes, suelo de baldosas de cerámica, lavabo suspendido, encimera de vidrio, suelo beige, encimeras verdes, todos los diseños de techos y papel pintado

Under stairs cloak room
Modelo de aseo bohemio pequeño con sanitario de pared, paredes azules, suelo de madera oscura, lavabo suspendido, suelo marrón y papel pintado
Modelo de aseo bohemio pequeño con sanitario de pared, paredes azules, suelo de madera oscura, lavabo suspendido, suelo marrón y papel pintado

Mooiwallcoverings wallpaper is not just a little bit awesome
Foto de aseo flotante minimalista pequeño con baldosas y/o azulejos negros, encimera de madera, papel pintado, puertas de armario de madera clara, sanitario de pared, baldosas y/o azulejos de cemento, suelo de baldosas de cerámica, lavabo con pedestal y suelo gris
Foto de aseo flotante minimalista pequeño con baldosas y/o azulejos negros, encimera de madera, papel pintado, puertas de armario de madera clara, sanitario de pared, baldosas y/o azulejos de cemento, suelo de baldosas de cerámica, lavabo con pedestal y suelo gris

This full home mid-century remodel project is in an affluent community perched on the hills known for its spectacular views of Los Angeles. Our retired clients were returning to sunny Los Angeles from South Carolina. Amidst the pandemic, they embarked on a two-year-long remodel with us - a heartfelt journey to transform their residence into a personalized sanctuary.
Opting for a crisp white interior, we provided the perfect canvas to showcase the couple's legacy art pieces throughout the home. Carefully curating furnishings that complemented rather than competed with their remarkable collection. It's minimalistic and inviting. We created a space where every element resonated with their story, infusing warmth and character into their newly revitalized soulful home.

Diseño de aseo de pie actual grande con armarios tipo mueble, puertas de armario blancas, sanitario de pared, paredes azules, lavabo sobreencimera, suelo multicolor, encimeras marrones y papel pintado

A bold wallpaper was chosen for impact in this downstairs cloakroom, with Downpipe (Farrow and Ball) ceiling and panel behind the toilet, with the sink unit in a matching dark shade. The toilet and sink unit are wall mounted to increase the feeling of space.

The ground floor WC features palm wallpaper and deep green zellige tiles.
Foto de aseo actual pequeño con sanitario de pared, baldosas y/o azulejos verdes, baldosas y/o azulejos de porcelana, paredes multicolor, suelo de madera en tonos medios, lavabo suspendido y papel pintado
Foto de aseo actual pequeño con sanitario de pared, baldosas y/o azulejos verdes, baldosas y/o azulejos de porcelana, paredes multicolor, suelo de madera en tonos medios, lavabo suspendido y papel pintado

Imagen de aseo de pie urbano pequeño con armarios con paneles lisos, puertas de armario rojas, sanitario de pared, baldosas y/o azulejos marrones, baldosas y/o azulejos de porcelana, paredes marrones, suelo de baldosas de porcelana, lavabo encastrado, encimera de zinc, suelo gris, encimeras rojas y papel pintado

Full gut renovation and facade restoration of an historic 1850s wood-frame townhouse. The current owners found the building as a decaying, vacant SRO (single room occupancy) dwelling with approximately 9 rooming units. The building has been converted to a two-family house with an owner’s triplex over a garden-level rental.
Due to the fact that the very little of the existing structure was serviceable and the change of occupancy necessitated major layout changes, nC2 was able to propose an especially creative and unconventional design for the triplex. This design centers around a continuous 2-run stair which connects the main living space on the parlor level to a family room on the second floor and, finally, to a studio space on the third, thus linking all of the public and semi-public spaces with a single architectural element. This scheme is further enhanced through the use of a wood-slat screen wall which functions as a guardrail for the stair as well as a light-filtering element tying all of the floors together, as well its culmination in a 5’ x 25’ skylight.

Midcentury modern powder bathroom with two-tone vanity, wallpaper, and pendant lighting to help create a great impression for guests.
Imagen de aseo de pie vintage pequeño con armarios con paneles lisos, puertas de armario de madera oscura, sanitario de pared, paredes blancas, suelo de madera clara, lavabo bajoencimera, encimera de cuarzo compacto, suelo beige, encimeras blancas y papel pintado
Imagen de aseo de pie vintage pequeño con armarios con paneles lisos, puertas de armario de madera oscura, sanitario de pared, paredes blancas, suelo de madera clara, lavabo bajoencimera, encimera de cuarzo compacto, suelo beige, encimeras blancas y papel pintado

Powder room with exquisite wall paper
Foto de aseo a medida costero de tamaño medio con puertas de armario blancas, sanitario de pared, baldosas y/o azulejos de mármol, suelo de madera en tonos medios, lavabo bajoencimera, encimera de mármol, encimeras grises y papel pintado
Foto de aseo a medida costero de tamaño medio con puertas de armario blancas, sanitario de pared, baldosas y/o azulejos de mármol, suelo de madera en tonos medios, lavabo bajoencimera, encimera de mármol, encimeras grises y papel pintado

Dans cet appartement haussmannien de 100 m², nos clients souhaitaient pouvoir créer un espace pour accueillir leur deuxième enfant. Nous avons donc aménagé deux zones dans l’espace parental avec une chambre et un bureau, pour pouvoir les transformer en chambre d’enfant le moment venu.
Le salon reste épuré pour mettre en valeur les 3,40 mètres de hauteur sous plafond et ses superbes moulures. Une étagère sur mesure en chêne a été créée dans l’ancien passage d’une porte !
La cuisine Ikea devient très chic grâce à ses façades bicolores dans des tons de gris vert. Le plan de travail et la crédence en quartz apportent davantage de qualité et sa marie parfaitement avec l’ensemble en le mettant en valeur.
Pour finir, la salle de bain s’inscrit dans un style scandinave avec son meuble vasque en bois et ses teintes claires, avec des touches de noir mat qui apportent du contraste.

Imagen de aseo flotante contemporáneo de tamaño medio con armarios con paneles lisos, puertas de armario de madera oscura, sanitario de pared, baldosas y/o azulejos beige, baldosas y/o azulejos de porcelana, paredes beige, suelo de baldosas de porcelana, lavabo integrado, encimera de acrílico, suelo beige, encimeras blancas, papel pintado y papel pintado

The original footprint of this powder room was a tight fit- so we utilized space saving techniques like a wall mounted toilet, an 18" deep vanity and a new pocket door. Blue dot "Dumbo" wallpaper, weathered looking oak vanity and a wall mounted polished chrome faucet brighten this space and will make you want to linger for a bit.

This small downstairs loo was featureless and had a modern internal window, so we wallpapered it in William Morris Honeysuckle & added bronze bathroom fitting, a bespoke bobbin mirror & ceramic wall lights to make it feel cosy & characterful.

The walls were adorned with exquisite tiles from Mandarin stone whilst the floor contrasts beautifully with Ca Pietra Memphis Star tiles.
Diseño de aseo clásico renovado de tamaño medio con sanitario de pared, baldosas y/o azulejos azules, baldosas y/o azulejos de porcelana, suelo de baldosas de porcelana, lavabo suspendido, suelo azul, papel pintado y paredes rosas
Diseño de aseo clásico renovado de tamaño medio con sanitario de pared, baldosas y/o azulejos azules, baldosas y/o azulejos de porcelana, suelo de baldosas de porcelana, lavabo suspendido, suelo azul, papel pintado y paredes rosas

Midcentury modern powder bathroom with two-tone vanity, wallpaper, and pendant lighting to help create a great impression for guests.
Modelo de aseo de pie retro pequeño con armarios con paneles lisos, puertas de armario de madera oscura, sanitario de pared, paredes blancas, suelo de madera clara, lavabo bajoencimera, encimera de cuarzo compacto, suelo beige, encimeras blancas y papel pintado
Modelo de aseo de pie retro pequeño con armarios con paneles lisos, puertas de armario de madera oscura, sanitario de pared, paredes blancas, suelo de madera clara, lavabo bajoencimera, encimera de cuarzo compacto, suelo beige, encimeras blancas y papel pintado

Imagen de aseo de pie mediterráneo pequeño con sanitario de pared, baldosas y/o azulejos blancos, baldosas y/o azulejos de cerámica, paredes azules, suelo de baldosas de cerámica, lavabo tipo consola, suelo azul, papel pintado y papel pintado

Cloakroom Bathroom in Horsham, West Sussex
A unique theme was required for this compact cloakroom space, which includes William Morris wallpaper and an illuminating HiB mirror.
The Brief
This client sought to improve an upstairs cloakroom with a new design that includes all usual amenities for a cloakroom space.
They favoured a unique theme, preferring to implement a distinctive style as they had in other areas in their property.
Design Elements
Within a compact space designer Martin has been able to implement the fantastic uniquity that the client required for this room.
A half-tiled design was favoured from early project conversations and at the design stage designer Martin floated the idea of using wallpaper for the remaining wall space. Martin used a William Morris wallpaper named Strawberry Thief in the design, and the client loved it, keeping it as part of the design.
To keep the small room neat and tidy, Martin recommended creating a shelf area, which would also conceal the cistern. To suit the theme brassware, flush plate and towel rail have been chosen in a matt black finish.
Project Highlight
The highlight of this project is the wonderful illuminating mirror, which combines perfectly with the traditional style this space.
This is a HiB mirror named Bellus and is equipped with colour changing LED lighting which can be controlled by motion sensor switch.
The End Result
This project typifies the exceptional results our design team can achieve even within a compact space. Designer Martin has been able to conjure a great theme which the clients loved and achieved all the elements of their brief for this space.
If you are looking to transform a bathroom big or small, get the help of our experienced designers who will create a bathroom design you will love for years to come. Arrange a free design appointment in showroom or online today.

Une rénovation pensée dans un souci de respect de l’environnement :
Réemploi des toilettes
Imagen de aseo costero pequeño con sanitario de pared, suelo blanco y papel pintado
Imagen de aseo costero pequeño con sanitario de pared, suelo blanco y papel pintado
410 ideas para aseos con sanitario de pared y papel pintado
1