54 ideas para aseos con puertas de armario con efecto envejecido y papel pintado
Filtrar por
Presupuesto
Ordenar por:Popular hoy
1 - 20 de 54 fotos

A boring powder room gets a rustic modern upgrade with a floating wood vanity, wallpaper accent wall, new modern floor tile and new accessories.
Imagen de aseo flotante contemporáneo pequeño con armarios estilo shaker, puertas de armario con efecto envejecido, sanitario de dos piezas, paredes grises, suelo de baldosas de porcelana, lavabo integrado, encimera de acrílico, suelo gris, encimeras blancas y papel pintado
Imagen de aseo flotante contemporáneo pequeño con armarios estilo shaker, puertas de armario con efecto envejecido, sanitario de dos piezas, paredes grises, suelo de baldosas de porcelana, lavabo integrado, encimera de acrílico, suelo gris, encimeras blancas y papel pintado
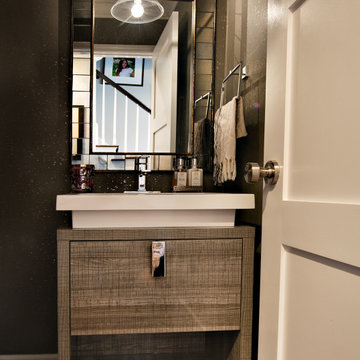
What a joy to bring this exciting renovation to a loyal client: a family of 6 that has called this Highland Park house, “home” for over 25 years. This relationship began in 2017 when we designed their living room, girls’ bedrooms, powder room, and in-home office. We were thrilled when they entrusted us again with their kitchen, family room, dining room, and laundry area design. Their first floor became our JSDG playground…
Our priority was to bring fresh, flowing energy to the family’s first floor. We started by removing partial walls to create a more open floor plan and transformed a once huge fireplace into a modern bar set up. We reconfigured a stunning, ventless fireplace and oriented it floor to ceiling tile in the family room. Our second priority was to create an outdoor space for safe socializing during the pandemic, as we executed this project during the thick of it. We designed the entire outdoor area with the utmost intention and consulted on the gorgeous outdoor paint selections. Stay tuned for photos of this outdoors space on the site soon!
Overall, this project was a true labor of love. We are grateful to again bring beauty, flow and function to this beloved client’s warm home.

The original footprint of this powder room was a tight fit- so we utilized space saving techniques like a wall mounted toilet, an 18" deep vanity and a new pocket door. Blue dot "Dumbo" wallpaper, weathered looking oak vanity and a wall mounted polished chrome faucet brighten this space and will make you want to linger for a bit.
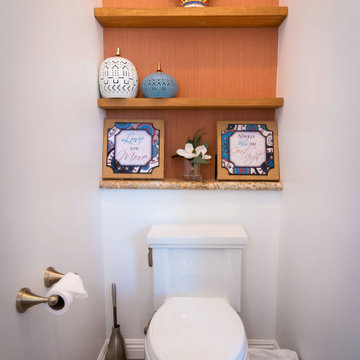
Imagen de aseo de pie campestre de tamaño medio con armarios tipo mueble, puertas de armario con efecto envejecido, sanitario de una pieza, baldosas y/o azulejos grises, baldosas y/o azulejos de cerámica, parades naranjas, suelo de baldosas de cerámica, lavabo encastrado, encimera de mármol, suelo marrón, encimeras blancas y papel pintado
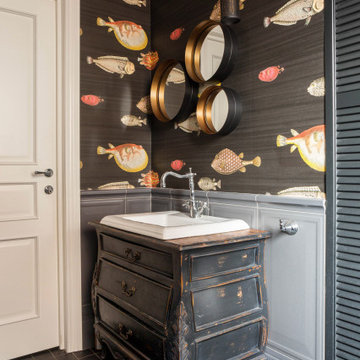
Modelo de aseo de pie clásico renovado con lavabo encastrado, suelo negro, puertas de armario con efecto envejecido, paredes multicolor, boiserie y papel pintado
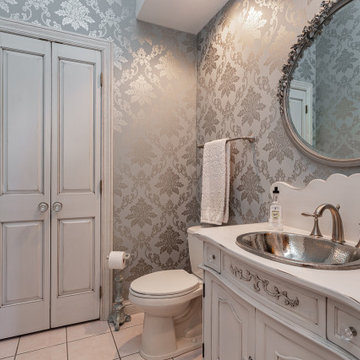
Foto de aseo de pie de tamaño medio con armarios tipo mueble, puertas de armario con efecto envejecido, sanitario de dos piezas, paredes azules, suelo de baldosas de porcelana, lavabo encastrado, encimera de madera, suelo beige, encimeras blancas y papel pintado
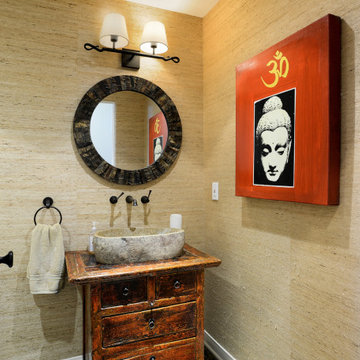
Our client wanted a powder room that was a bit unusual. We first found the Chinese chest and built our design scheme around it. The vessel fromNew Mexico is carved out of a granite boulder while the mirror is adorned with natural shell. The fittings are from Portugal.
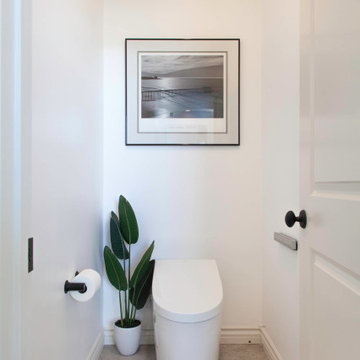
The clients wanted a refresh on their master suite while keeping the majority of the plumbing in the same space. Keeping the shower were it was we simply
removed some minimal walls at their master shower area which created a larger, more dramatic, and very functional master wellness retreat.
The new space features a expansive showering area, as well as two furniture sink vanity, and seated makeup area. A serene color palette and a variety of textures gives this bathroom a spa-like vibe and the dusty blue highlights repeated in glass accent tiles, delicate wallpaper and customized blue tub.
Design and Cabinetry by Bonnie Bagley Catlin
Kitchen Installation by Tomas at Mc Construction
Photos by Gail Owens
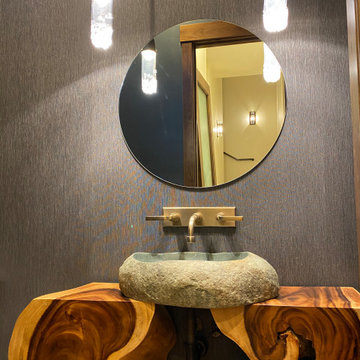
Foto de aseo de pie tradicional de tamaño medio con armarios tipo mueble, puertas de armario con efecto envejecido, paredes grises, lavabo sobreencimera, encimera de madera y papel pintado
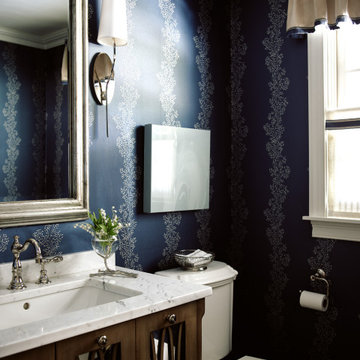
Diseño de aseo de pie clásico renovado de tamaño medio con armarios tipo mueble, puertas de armario con efecto envejecido, sanitario de dos piezas, paredes azules, suelo de madera oscura, lavabo bajoencimera, encimera de mármol, suelo marrón, encimeras blancas y papel pintado
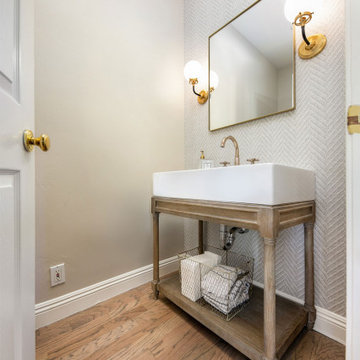
We did a full gut on this powder room- new vanity, mirror and lighting. We added wallpaper to the back wall only to keep cost down but add a pop of texture.
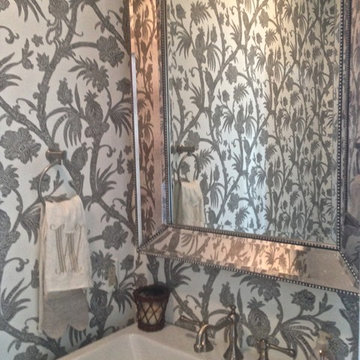
Diseño de aseo de pie clásico renovado de tamaño medio con armarios abiertos, puertas de armario con efecto envejecido, sanitario de dos piezas, paredes multicolor, suelo de madera en tonos medios, lavabo de seno grande, suelo gris y papel pintado
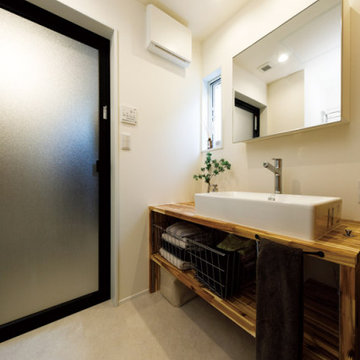
白を基調とした中に、木のぬくもりを活かした造作棚をしつらえたシンプルな洗面台。モノを置かずにコンパクトにまとめられていて、きれいに保たれています。明かり取りのスリット窓があることで閉塞感がなく、清涼感あふれる仕上がりです。
Diseño de aseo a medida minimalista pequeño con armarios abiertos, puertas de armario con efecto envejecido, paredes blancas, suelo de baldosas de cerámica, lavabo encastrado, encimera de madera, suelo beige, encimeras marrones, papel pintado y papel pintado
Diseño de aseo a medida minimalista pequeño con armarios abiertos, puertas de armario con efecto envejecido, paredes blancas, suelo de baldosas de cerámica, lavabo encastrado, encimera de madera, suelo beige, encimeras marrones, papel pintado y papel pintado
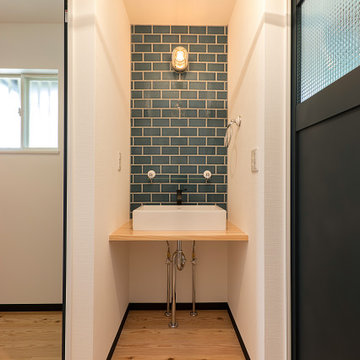
サブウェイタイルの手洗い場。
Foto de aseo a medida vintage con puertas de armario con efecto envejecido, sanitario de una pieza, baldosas y/o azulejos azules, baldosas y/o azulejos de cemento, suelo de madera clara, lavabo encastrado, encimera de madera, encimeras blancas, papel pintado y papel pintado
Foto de aseo a medida vintage con puertas de armario con efecto envejecido, sanitario de una pieza, baldosas y/o azulejos azules, baldosas y/o azulejos de cemento, suelo de madera clara, lavabo encastrado, encimera de madera, encimeras blancas, papel pintado y papel pintado
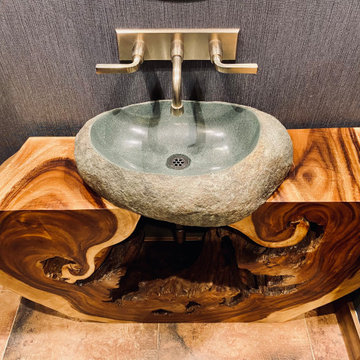
Imagen de aseo de pie ecléctico de tamaño medio con armarios tipo mueble, puertas de armario con efecto envejecido, paredes grises, lavabo sobreencimera, encimera de madera y papel pintado
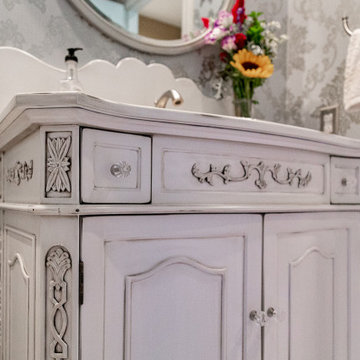
Modelo de aseo de pie de tamaño medio con armarios tipo mueble, puertas de armario con efecto envejecido, sanitario de dos piezas, paredes azules, suelo de baldosas de porcelana, lavabo encastrado, encimera de madera, suelo beige, encimeras blancas y papel pintado
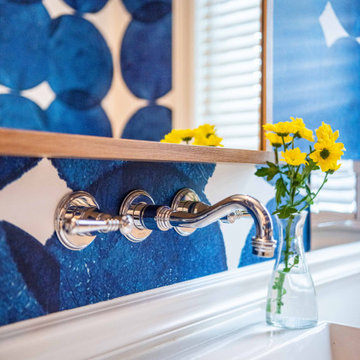
The original footprint of this powder room was a tight fit- so we utilized space saving techniques like a wall mounted toilet, an 18" deep vanity and a new pocket door. Blue dot "Dumbo" wallpaper, weathered looking oak vanity and a wall mounted polished chrome faucet brighten this space and will make you want to linger for a bit.
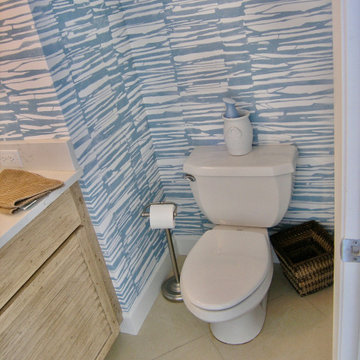
Diseño de aseo a medida contemporáneo pequeño con armarios con puertas mallorquinas, puertas de armario con efecto envejecido, sanitario de dos piezas, paredes azules, suelo de baldosas de porcelana, lavabo encastrado, encimera de cuarzo compacto, suelo beige, encimeras blancas y papel pintado
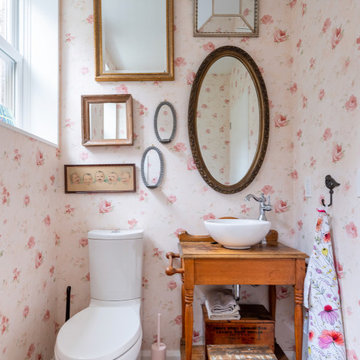
A truly special property located in a sought after Toronto neighbourhood, this large family home renovation sought to retain the charm and history of the house in a contemporary way. The full scale underpin and large rear addition served to bring in natural light and expand the possibilities of the spaces. A vaulted third floor contains the master bedroom and bathroom with a cozy library/lounge that walks out to the third floor deck - revealing views of the downtown skyline. A soft inviting palate permeates the home but is juxtaposed with punches of colour, pattern and texture. The interior design playfully combines original parts of the home with vintage elements as well as glass and steel and millwork to divide spaces for working, relaxing and entertaining. An enormous sliding glass door opens the main floor to the sprawling rear deck and pool/hot tub area seamlessly. Across the lawn - the garage clad with reclaimed barnboard from the old structure has been newly build and fully rough-in for a potential future laneway house.
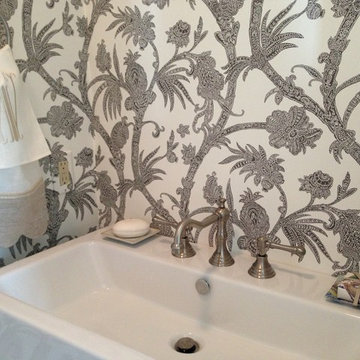
Ejemplo de aseo de pie tradicional renovado de tamaño medio con armarios abiertos, puertas de armario con efecto envejecido, sanitario de dos piezas, paredes multicolor, suelo de madera en tonos medios, lavabo de seno grande, suelo gris y papel pintado
54 ideas para aseos con puertas de armario con efecto envejecido y papel pintado
1