48 ideas para aseos clásicos renovados con papel pintado
Filtrar por
Presupuesto
Ordenar por:Popular hoy
1 - 20 de 48 fotos
Artículo 1 de 3

Modelo de aseo flotante clásico renovado de tamaño medio con armarios estilo shaker, puertas de armario blancas, sanitario de dos piezas, baldosas y/o azulejos azules, paredes blancas, suelo de mármol, lavabo bajoencimera, suelo blanco, encimeras blancas y papel pintado

Modelo de aseo flotante y abovedado clásico renovado pequeño con armarios con paneles lisos, sanitario de una pieza, paredes beige, suelo de piedra caliza, suelo beige, encimeras blancas, papel pintado, papel pintado, puertas de armario de madera en tonos medios y lavabo tipo consola

Powder Room below stair
Modelo de aseo a medida clásico renovado pequeño con armarios con rebordes decorativos, puertas de armario azules, suelo de madera en tonos medios, lavabo sobreencimera, papel pintado, papel pintado, paredes multicolor, suelo marrón y encimeras blancas
Modelo de aseo a medida clásico renovado pequeño con armarios con rebordes decorativos, puertas de armario azules, suelo de madera en tonos medios, lavabo sobreencimera, papel pintado, papel pintado, paredes multicolor, suelo marrón y encimeras blancas
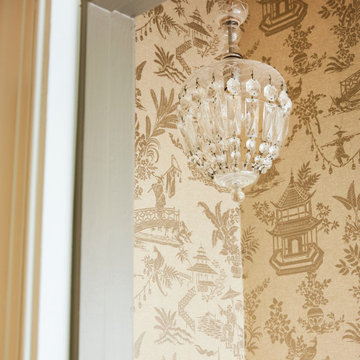
Ejemplo de aseo de pie clásico renovado pequeño con puertas de armario blancas, papel pintado y papel pintado

Ejemplo de aseo de pie tradicional renovado pequeño con puertas de armario blancas, sanitario de una pieza, paredes multicolor, suelo de madera en tonos medios, lavabo tipo consola, suelo marrón, papel pintado y papel pintado

Cet ancien cabinet d’avocat dans le quartier du carré d’or, laissé à l’abandon, avait besoin d’attention. Notre intervention a consisté en une réorganisation complète afin de créer un appartement familial avec un décor épuré et contemplatif qui fasse appel à tous nos sens. Nous avons souhaité mettre en valeur les éléments de l’architecture classique de l’immeuble, en y ajoutant une atmosphère minimaliste et apaisante. En très mauvais état, une rénovation lourde et structurelle a été nécessaire, comprenant la totalité du plancher, des reprises en sous-œuvre, la création de points d’eau et d’évacuations.
Les espaces de vie, relèvent d’un savant jeu d’organisation permettant d’obtenir des perspectives multiples. Le grand hall d’entrée a été réduit, au profit d’un toilette singulier, hors du temps, tapissé de fleurs et d’un nez de cloison faisant office de frontière avec la grande pièce de vie. Le grand placard d’entrée comprenant la buanderie a été réalisé en bois de noyer par nos artisans menuisiers. Celle-ci a été délimitée au sol par du terrazzo blanc Carrara et de fines baguettes en laiton.
La grande pièce de vie est désormais le cœur de l’appartement. Pour y arriver, nous avons dû réunir quatre pièces et un couloir pour créer un triple séjour, comprenant cuisine, salle à manger et salon. La cuisine a été organisée autour d’un grand îlot mêlant du quartzite Taj Mahal et du bois de noyer. Dans la majestueuse salle à manger, la cheminée en marbre a été effacée au profit d’un mur en arrondi et d’une fenêtre qui illumine l’espace. Côté salon a été créé une alcôve derrière le canapé pour y intégrer une bibliothèque. L’ensemble est posé sur un parquet en chêne pointe de Hongris 38° spécialement fabriqué pour cet appartement. Nos artisans staffeurs ont réalisés avec détails l’ensemble des corniches et cimaises de l’appartement, remettant en valeur l’aspect bourgeois.
Un peu à l’écart, la chambre des enfants intègre un lit superposé dans l’alcôve tapissée d’une nature joueuse où les écureuils se donnent à cœur joie dans une partie de cache-cache sauvage. Pour pénétrer dans la suite parentale, il faut tout d’abord longer la douche qui se veut audacieuse avec un carrelage zellige vert bouteille et un receveur noir. De plus, le dressing en chêne cloisonne la chambre de la douche. De son côté, le bureau a pris la place de l’ancien archivage, et le vert Thé de Chine recouvrant murs et plafond, contraste avec la tapisserie feuillage pour se plonger dans cette parenthèse de douceur.
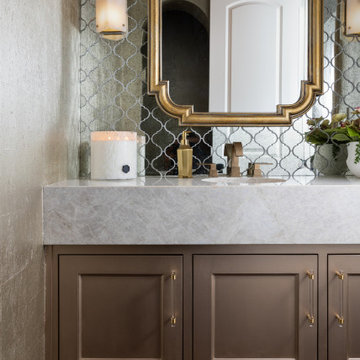
The glamour exudes in this fabulous little powder bath. Gold finishes are the perfect accompaniment to the metallic wallcovering and antique mirror backsplash. No detail was overlooked in getting this space to the red carpet in style! I believe a powder bathroom is the perfect opportunity to show your pizzazzy side and give those guests something to talk about.

Diseño de aseo a medida clásico renovado pequeño con armarios estilo shaker, puertas de armario blancas, lavabo bajoencimera, encimera de cuarzo compacto, encimeras blancas, papel pintado y boiserie

A dark, windowless full bathroom gets the glamour treatment. Clad in wallpaper on the walls and ceiling, stepping into this space is like walking onto a cloud.

Luxurious powder room design with a vintage cabinet vanity. Chinoiserie wallpaper, and grasscloth wallpaper on the ceiling.
Foto de aseo de pie tradicional renovado con lavabo bajoencimera, encimera de mármol, suelo marrón, encimeras blancas, papel pintado, papel pintado, puertas de armario azules, armarios con paneles lisos y suelo de madera en tonos medios
Foto de aseo de pie tradicional renovado con lavabo bajoencimera, encimera de mármol, suelo marrón, encimeras blancas, papel pintado, papel pintado, puertas de armario azules, armarios con paneles lisos y suelo de madera en tonos medios

洗面台はアイカのカウンターと棚を組み合わせて、造作しました。TOTOの洗面ボウルは、手洗いや顔を洗うのもラクな広めのサイズ。
ご夫妻の身長差は約30cmあるため、洗面台の高さはよく使う人を想定して設定しました。
シンプルなミラー収納、洗面下の棚はオープンで、好きなようにカスタマイズして使えます。
Ejemplo de aseo a medida y blanco tradicional renovado pequeño con armarios abiertos, puertas de armario grises, baldosas y/o azulejos multicolor, baldosas y/o azulejos de vidrio, paredes blancas, suelo de madera en tonos medios, lavabo sobreencimera, encimera de acrílico, suelo marrón, encimeras grises, papel pintado y papel pintado
Ejemplo de aseo a medida y blanco tradicional renovado pequeño con armarios abiertos, puertas de armario grises, baldosas y/o azulejos multicolor, baldosas y/o azulejos de vidrio, paredes blancas, suelo de madera en tonos medios, lavabo sobreencimera, encimera de acrílico, suelo marrón, encimeras grises, papel pintado y papel pintado

Modelo de aseo tradicional renovado con puertas de armario azules, suelo de madera clara, lavabo bajoencimera, encimera de mármol, suelo marrón, encimeras blancas, papel pintado y papel pintado

This Arts and Crafts century home in the heart of Toronto needed brightening and a few structural changes. The client wanted a powder room on the main floor where none existed, a larger coat closet, to increase the opening from her kitchen into her dining room and to completely renovate her kitchen. Along with several other updates, this house came together in such an amazing way. The home is bright and happy, the kitchen is functional with a build-in dinette, and a long island. The renovated dining area is home to stunning built-in cabinetry to showcase the client's pretty collectibles, the light fixtures are works of art and the powder room in a jewel in the center of the home. The unique finishes, including the powder room wallpaper, the antique crystal door knobs, a picket backsplash and unique colours come together with respect to the home's original architecture and style, and an updated look that works for today's modern homeowner. Custom chairs, velvet barstools and freshly painted spaces bring additional moments of well thought out design elements. Mostly, we love that the kitchen, although it appears white, is really a very light gray green called Titanium, looking soft and warm in this new and updated space.
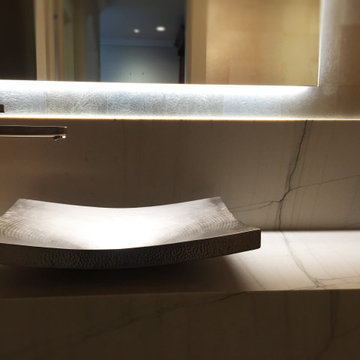
The Powder Room - a small space with big impact! A Mahogany soffit frames the wall hung quartzite vanity, back lit mirror and Bocci accent lighting reflect the ethereal glow of matte silver leaf wallcovering.
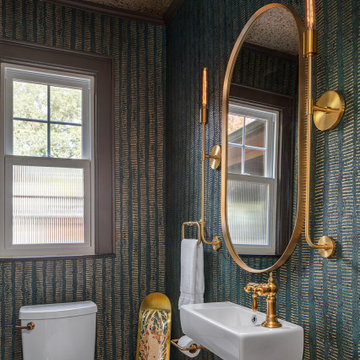
Foto de aseo clásico renovado pequeño con sanitario de dos piezas, paredes verdes, suelo de madera clara, lavabo suspendido, suelo marrón, papel pintado y papel pintado
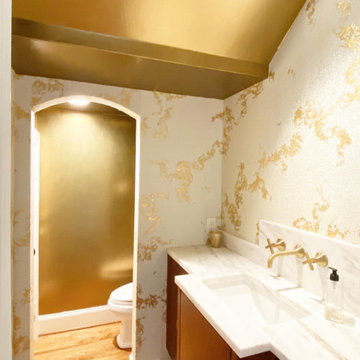
Whole home renovation in University Park, Texas. Project included 14K gold wallcovering with glass beads.
Diseño de aseo a medida clásico renovado de tamaño medio con armarios con paneles lisos, puertas de armario de madera en tonos medios, sanitario de dos piezas, suelo de madera oscura, lavabo bajoencimera, encimera de mármol, suelo marrón, encimeras blancas, papel pintado y papel pintado
Diseño de aseo a medida clásico renovado de tamaño medio con armarios con paneles lisos, puertas de armario de madera en tonos medios, sanitario de dos piezas, suelo de madera oscura, lavabo bajoencimera, encimera de mármol, suelo marrón, encimeras blancas, papel pintado y papel pintado
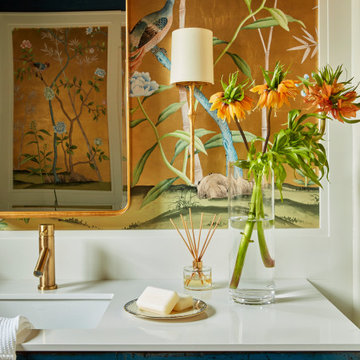
This powder room has a beautiful blue, vintage vanity and a gold bird wallpaper. Gold accents and gold hardware are present throughout.
Foto de aseo de pie clásico renovado con puertas de armario azules, lavabo bajoencimera, encimera de mármol, suelo marrón, encimeras blancas, papel pintado, papel pintado, armarios con paneles lisos y suelo de madera en tonos medios
Foto de aseo de pie clásico renovado con puertas de armario azules, lavabo bajoencimera, encimera de mármol, suelo marrón, encimeras blancas, papel pintado, papel pintado, armarios con paneles lisos y suelo de madera en tonos medios

This Arts and Crafts century home in the heart of Toronto needed brightening and a few structural changes. The client wanted a powder room on the main floor where none existed, a larger coat closet, to increase the opening from her kitchen into her dining room and to completely renovate her kitchen. Along with several other updates, this house came together in such an amazing way. The home is bright and happy, the kitchen is functional with a build-in dinette, and a long island. The renovated dining area is home to stunning built-in cabinetry to showcase the client's pretty collectibles, the light fixtures are works of art and the powder room in a jewel in the center of the home. The unique finishes, including the powder room wallpaper, the antique crystal door knobs, a picket backsplash and unique colours come together with respect to the home's original architecture and style, and an updated look that works for today's modern homeowner. Custom chairs, velvet barstools and freshly painted spaces bring additional moments of well thought out design elements. Mostly, we love that the kitchen, although it appears white, is really a very light gray green called Titanium, looking soft and warm in this new and updated space.

A very nice surprise behind the doors of this powder room. A small room getting all the attention amidst all the white.Fun flamingos in silver metallic and a touch of aqua. Can we talk about that mirror? An icon at this point. White ruffles so delicately edged in silver packs a huge WoW! Notice the 2 clear pendants either side? How could we draw the attention away
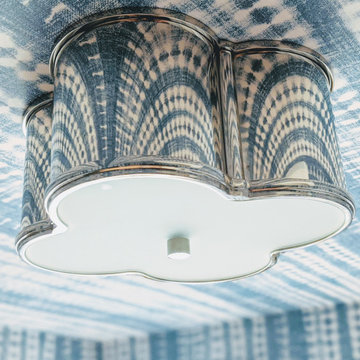
Diseño de aseo de pie tradicional renovado con armarios tipo mueble, puertas de armario de madera clara, sanitario de una pieza, baldosas y/o azulejos blancos, baldosas y/o azulejos de mármol, paredes multicolor, suelo de mármol, lavabo bajoencimera, encimera de mármol, suelo blanco, encimeras blancas, papel pintado y papel pintado
48 ideas para aseos clásicos renovados con papel pintado
1