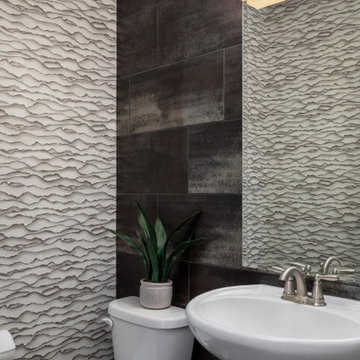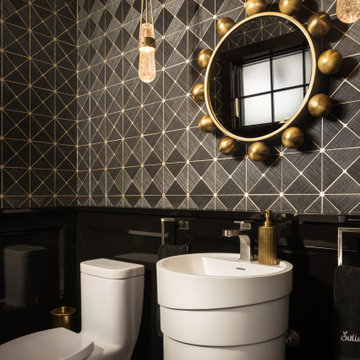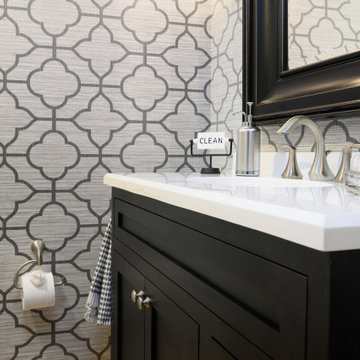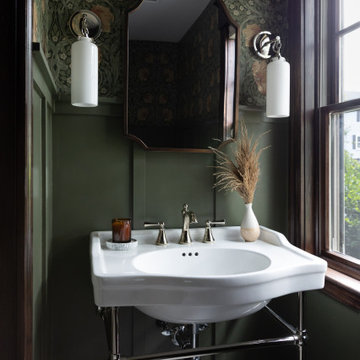336 ideas para aseos de pie negros
Filtrar por
Presupuesto
Ordenar por:Popular hoy
1 - 20 de 336 fotos
Artículo 1 de 3

This project was not only full of many bathrooms but also many different aesthetics. The goals were fourfold, create a new master suite, update the basement bath, add a new powder bath and my favorite, make them all completely different aesthetics.
Primary Bath-This was originally a small 60SF full bath sandwiched in between closets and walls of built-in cabinetry that blossomed into a 130SF, five-piece primary suite. This room was to be focused on a transitional aesthetic that would be adorned with Calcutta gold marble, gold fixtures and matte black geometric tile arrangements.
Powder Bath-A new addition to the home leans more on the traditional side of the transitional movement using moody blues and greens accented with brass. A fun play was the asymmetry of the 3-light sconce brings the aesthetic more to the modern side of transitional. My favorite element in the space, however, is the green, pink black and white deco tile on the floor whose colors are reflected in the details of the Australian wallpaper.
Hall Bath-Looking to touch on the home's 70's roots, we went for a mid-mod fresh update. Black Calcutta floors, linear-stacked porcelain tile, mixed woods and strong black and white accents. The green tile may be the star but the matte white ribbed tiles in the shower and behind the vanity are the true unsung heroes.

Modelo de aseo de pie campestre con armarios con paneles lisos, puertas de armario blancas, paredes negras, suelo de madera oscura, lavabo bajoencimera, suelo marrón, encimeras grises y papel pintado

Modelo de aseo de pie con armarios abiertos, puertas de armario de madera en tonos medios, baldosas y/o azulejos azules, papel pintado y lavabo sobreencimera

When the house was purchased, someone had lowered the ceiling with gyp board. We re-designed it with a coffer that looked original to the house. The antique stand for the vessel sink was sourced from an antique store in Berkeley CA. The flooring was replaced with traditional 1" hex tile.

Photo by Linda Oyama-Bryan
Foto de aseo de pie de estilo americano de tamaño medio con lavabo bajoencimera, armarios estilo shaker, puertas de armario de madera en tonos medios, encimeras verdes, sanitario de dos piezas, paredes beige, suelo de pizarra, encimera de granito, suelo verde y panelado
Foto de aseo de pie de estilo americano de tamaño medio con lavabo bajoencimera, armarios estilo shaker, puertas de armario de madera en tonos medios, encimeras verdes, sanitario de dos piezas, paredes beige, suelo de pizarra, encimera de granito, suelo verde y panelado

Diseño de aseo de pie ecléctico con puertas de armario de madera en tonos medios, paredes multicolor, suelo de madera oscura, lavabo bajoencimera, suelo marrón, encimeras negras y papel pintado

Powder room featuring hickory wood vanity, black countertops, gold faucet, black geometric wallpaper, gold mirror, and gold sconce.
Modelo de aseo de pie tradicional renovado grande con armarios con paneles empotrados, puertas de armario de madera clara, paredes negras, lavabo bajoencimera, encimera de cuarzo compacto, encimeras negras y papel pintado
Modelo de aseo de pie tradicional renovado grande con armarios con paneles empotrados, puertas de armario de madera clara, paredes negras, lavabo bajoencimera, encimera de cuarzo compacto, encimeras negras y papel pintado

Imagen de aseo de pie clásico renovado de tamaño medio con armarios con paneles lisos, puertas de armario de madera oscura, paredes grises, lavabo bajoencimera, suelo multicolor, sanitario de dos piezas, suelo de pizarra, encimeras blancas y papel pintado

Imagen de aseo de pie tradicional renovado pequeño con sanitario de dos piezas, paredes negras, lavabo bajoencimera, suelo marrón, encimeras blancas, armarios estilo shaker, suelo de madera clara, puertas de armario de madera clara, encimera de mármol y papel pintado

An extensive remodel was needed to bring this home back to its glory. A previous remodel had taken all of the character out of the home. The original kitchen was disconnected from other parts of the home. The new kitchen open up to the other spaces while maintaining the home’s integratory. The kitchen is now the center of the home with a large island for gathering. The bathrooms were reconfigured with custom tiles and vanities. We selected classic finishes with modern touches throughout each space.

Complete powder room remodel
Diseño de aseo de pie pequeño con puertas de armario blancas, sanitario de una pieza, paredes negras, suelo de madera clara, lavabo integrado, papel pintado y boiserie
Diseño de aseo de pie pequeño con puertas de armario blancas, sanitario de una pieza, paredes negras, suelo de madera clara, lavabo integrado, papel pintado y boiserie

A powder bathroom is a great place to Go Bold! While it might seem counterintuitive, this larger, darker wall tile with fewer grout lines & reflective qualities, actually opened up this small space. The transition of movement & color, from paper to tile, was chosen with great care. Take a Seat!

Imagen de aseo de pie tradicional renovado con armarios abiertos, puertas de armario de madera oscura, sanitario de dos piezas, paredes azules, lavabo bajoencimera, encimera de cuarzo compacto, suelo multicolor, encimeras blancas y panelado

The clients wanted to take their old powder room from Drab to Fab with some old fashioned hollywood glam. Millwork was used on the lower walls to create recessed panels which like the crown molding at the ceiling were painted with black lacquer. The upper half of the walls are covered in a black and honey bronze grass cloth in a geometric pattern from York Wallcoverings. A fun and whimsical mirror from Wildwood Lamps balances the pattern in the paper. Floating bubble crystal pendants from Hubbardton Forge add a luminescent glow to the space. The floors are tiled in an espresso colored "wood" with a bronze greek key accent from Versace Collection through Wayne Tile of Ramsey. Clean lined white fixtures are reflected in the high gloss paint. Finally a custom faux painted ceiling gold and bronze top it all off in style.

Paint on ceiling is Sherwin Williams Cyberspace, bathroom cabinet by Bertch, faucet is Moen's Eva. Wallpaper by Wallquest - Grass Effects.
Imagen de aseo de pie clásico pequeño con armarios con paneles lisos, puertas de armario negras, sanitario de dos piezas, paredes grises, suelo de madera clara, lavabo integrado, encimera de acrílico, suelo beige, encimeras blancas y papel pintado
Imagen de aseo de pie clásico pequeño con armarios con paneles lisos, puertas de armario negras, sanitario de dos piezas, paredes grises, suelo de madera clara, lavabo integrado, encimera de acrílico, suelo beige, encimeras blancas y papel pintado

Imagen de aseo de pie clásico renovado de tamaño medio con armarios estilo shaker, puertas de armario azules, paredes azules, suelo de piedra caliza, lavabo bajoencimera, encimera de mármol, suelo beige, encimeras blancas y papel pintado

Foto de aseo de pie de estilo americano con paredes verdes, suelo de baldosas de porcelana, suelo gris, boiserie, papel pintado y lavabo tipo consola

The crosshatch pattern of the mesh is a bit of recurring motif in the home’s design. You can find it throughout the home, including in the wallpaper selection in this powder room.

Imagen de aseo de pie clásico renovado pequeño con armarios con paneles lisos, puertas de armario de madera oscura, paredes verdes, lavabo integrado, suelo multicolor y encimeras blancas

Slab vanity with custom brass integrated into the design.
Diseño de aseo de pie actual de tamaño medio con puertas de armario negras, paredes negras, suelo de madera clara, lavabo sobreencimera, encimera de mármol, suelo beige, encimeras negras, papel pintado y papel pintado
Diseño de aseo de pie actual de tamaño medio con puertas de armario negras, paredes negras, suelo de madera clara, lavabo sobreencimera, encimera de mármol, suelo beige, encimeras negras, papel pintado y papel pintado
336 ideas para aseos de pie negros
1