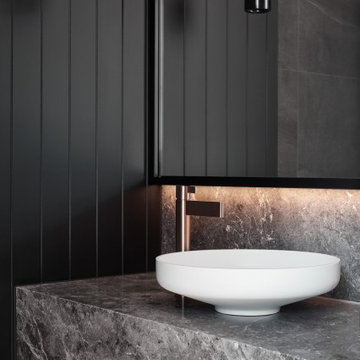13.008 ideas para aseos negros

The seeming simplicity of forms and materiality of Five Shadows is the result of rigorous alignments and geometries, from the stone coursing on the exterior to the sequenced wood-plank coursing of the interior.
Architecture by CLB – Jackson, Wyoming – Bozeman, Montana. Interiors by Philip Nimmo Design.

Custom made Nero St. Gabriel floating sink.
Modelo de aseo flotante clásico renovado de tamaño medio con paredes verdes, suelo de baldosas de cerámica, lavabo integrado, encimera de mármol, suelo verde, encimeras negras y boiserie
Modelo de aseo flotante clásico renovado de tamaño medio con paredes verdes, suelo de baldosas de cerámica, lavabo integrado, encimera de mármol, suelo verde, encimeras negras y boiserie

Rodwin Architecture & Skycastle Homes
Location: Boulder, Colorado, USA
Interior design, space planning and architectural details converge thoughtfully in this transformative project. A 15-year old, 9,000 sf. home with generic interior finishes and odd layout needed bold, modern, fun and highly functional transformation for a large bustling family. To redefine the soul of this home, texture and light were given primary consideration. Elegant contemporary finishes, a warm color palette and dramatic lighting defined modern style throughout. A cascading chandelier by Stone Lighting in the entry makes a strong entry statement. Walls were removed to allow the kitchen/great/dining room to become a vibrant social center. A minimalist design approach is the perfect backdrop for the diverse art collection. Yet, the home is still highly functional for the entire family. We added windows, fireplaces, water features, and extended the home out to an expansive patio and yard.
The cavernous beige basement became an entertaining mecca, with a glowing modern wine-room, full bar, media room, arcade, billiards room and professional gym.
Bathrooms were all designed with personality and craftsmanship, featuring unique tiles, floating wood vanities and striking lighting.
This project was a 50/50 collaboration between Rodwin Architecture and Kimball Modern
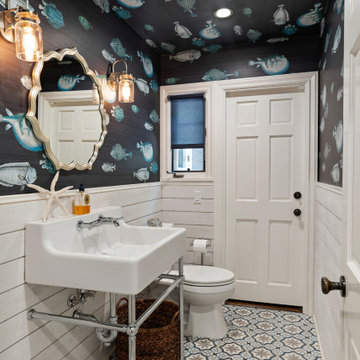
Diseño de aseo costero con paredes azules, lavabo tipo consola, suelo multicolor, boiserie y papel pintado
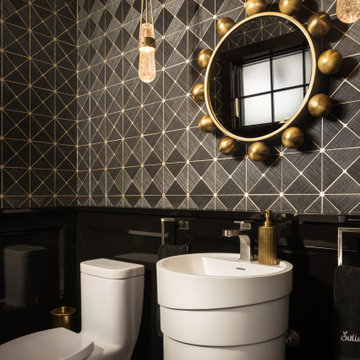
The clients wanted to take their old powder room from Drab to Fab with some old fashioned hollywood glam. Millwork was used on the lower walls to create recessed panels which like the crown molding at the ceiling were painted with black lacquer. The upper half of the walls are covered in a black and honey bronze grass cloth in a geometric pattern from York Wallcoverings. A fun and whimsical mirror from Wildwood Lamps balances the pattern in the paper. Floating bubble crystal pendants from Hubbardton Forge add a luminescent glow to the space. The floors are tiled in an espresso colored "wood" with a bronze greek key accent from Versace Collection through Wayne Tile of Ramsey. Clean lined white fixtures are reflected in the high gloss paint. Finally a custom faux painted ceiling gold and bronze top it all off in style.
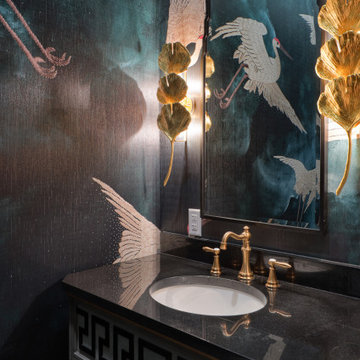
This penthouse in an industrial warehouse pairs old and new for versatility, function, and beauty. The elegant powder room features flying cranes on a moody dark teal wallpaper, 3-tiered gold lotus leaf stack sconces on either side of a beveled mirror, and a furniture style vanity with black counter and gold faucet.

These homeowners came to us to renovate a number of areas of their home. In their formal powder bath they wanted a sophisticated polished room that was elegant and custom in design. The formal powder was designed around stunning marble and gold wall tile with a custom starburst layout coming from behind the center of the birds nest round brass mirror. A white floating quartz countertop houses a vessel bowl sink and vessel bowl height faucet in polished nickel, wood panel and molding’s were painted black with a gold leaf detail which carried over to the ceiling for the WOW.
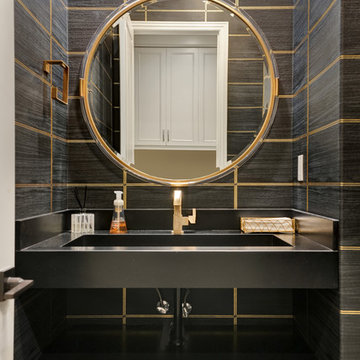
Modelo de aseo tradicional renovado con baldosas y/o azulejos negros, lavabo integrado y encimeras negras

Dark powder room with tile chair rail
Diseño de aseo clásico renovado pequeño con sanitario de dos piezas, baldosas y/o azulejos negros, baldosas y/o azulejos de piedra caliza, paredes negras, suelo de baldosas de porcelana, lavabo con pedestal y suelo multicolor
Diseño de aseo clásico renovado pequeño con sanitario de dos piezas, baldosas y/o azulejos negros, baldosas y/o azulejos de piedra caliza, paredes negras, suelo de baldosas de porcelana, lavabo con pedestal y suelo multicolor
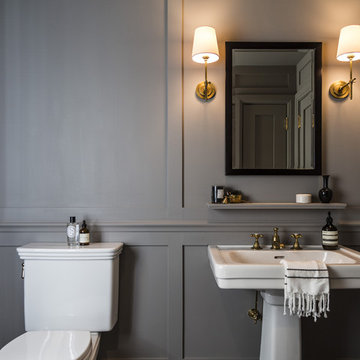
Imagen de aseo clásico con sanitario de dos piezas, paredes grises y lavabo con pedestal
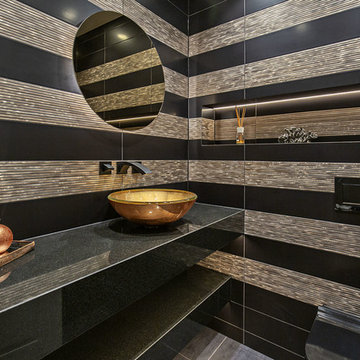
Letta London has achieved this project by working with interior designer and client in mind.
Brief was to create modern yet striking guest cloakroom and this was for sure achieved.
Client is very happy with the result.
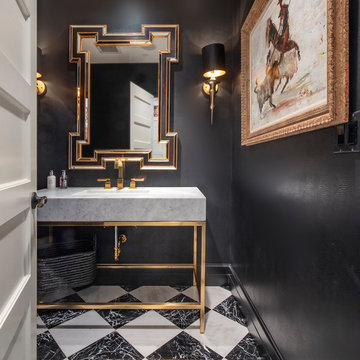
Ejemplo de aseo actual con armarios abiertos, paredes negras, lavabo tipo consola, suelo multicolor y encimeras grises
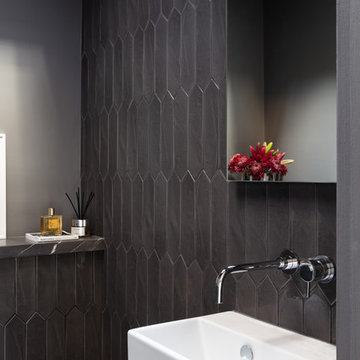
Nathalie Priem Photography
Modelo de aseo actual con sanitario de pared, baldosas y/o azulejos grises, baldosas y/o azulejos de cerámica, paredes grises, encimera de mármol y encimeras grises
Modelo de aseo actual con sanitario de pared, baldosas y/o azulejos grises, baldosas y/o azulejos de cerámica, paredes grises, encimera de mármol y encimeras grises
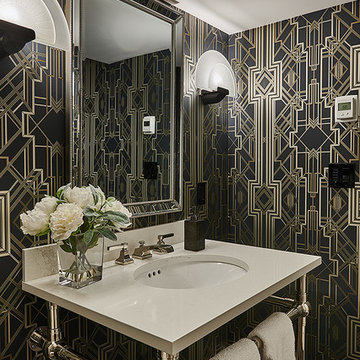
Joshua Lawrence Studios
Imagen de aseo clásico renovado pequeño con paredes multicolor, lavabo tipo consola y suelo marrón
Imagen de aseo clásico renovado pequeño con paredes multicolor, lavabo tipo consola y suelo marrón
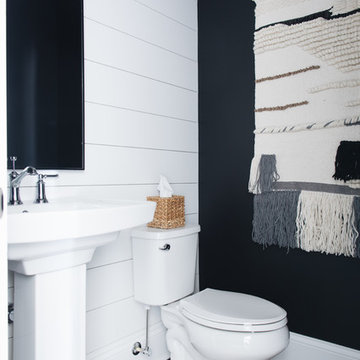
Modelo de aseo campestre con sanitario de dos piezas, paredes negras, suelo de madera oscura, lavabo con pedestal y suelo marrón
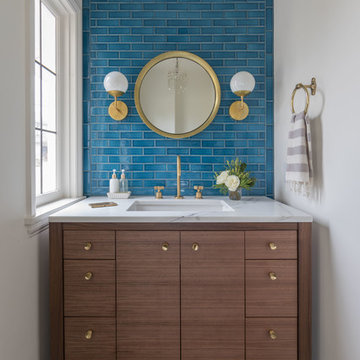
Diseño de aseo tradicional renovado con armarios con paneles lisos, baldosas y/o azulejos azules, paredes blancas, lavabo bajoencimera, suelo negro y encimeras blancas

Tahnee Jade Photography
Foto de aseo contemporáneo con sanitario de una pieza, baldosas y/o azulejos en mosaico, suelo de baldosas de porcelana, lavabo suspendido, suelo negro, baldosas y/o azulejos blancos y paredes multicolor
Foto de aseo contemporáneo con sanitario de una pieza, baldosas y/o azulejos en mosaico, suelo de baldosas de porcelana, lavabo suspendido, suelo negro, baldosas y/o azulejos blancos y paredes multicolor
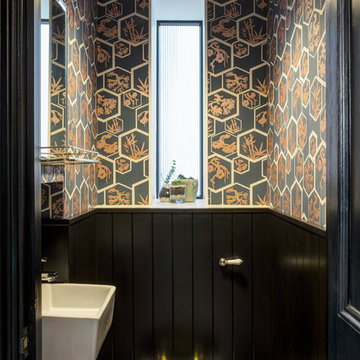
Ed Reeve
Diseño de aseo clásico con sanitario de pared, paredes multicolor y lavabo suspendido
Diseño de aseo clásico con sanitario de pared, paredes multicolor y lavabo suspendido
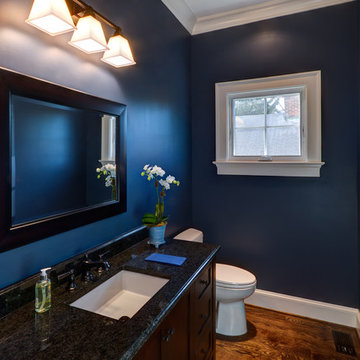
Stu Estler
Imagen de aseo tradicional renovado de tamaño medio con armarios estilo shaker, puertas de armario de madera en tonos medios, paredes azules, suelo de madera oscura, lavabo bajoencimera, encimera de granito y suelo marrón
Imagen de aseo tradicional renovado de tamaño medio con armarios estilo shaker, puertas de armario de madera en tonos medios, paredes azules, suelo de madera oscura, lavabo bajoencimera, encimera de granito y suelo marrón
13.008 ideas para aseos negros
8
