24 ideas para aseos con encimera de cuarzo compacto y madera
Filtrar por
Presupuesto
Ordenar por:Popular hoy
1 - 20 de 24 fotos

Diseño de aseo a medida costero pequeño con armarios con paneles lisos, puertas de armario azules, paredes grises, suelo de madera clara, lavabo bajoencimera, encimera de cuarzo compacto, suelo marrón, encimeras blancas y madera

The dark tone of the shiplap walls in this powder room, are offset by light oak flooring and white vanity. The space is accented with brass plumbing fixtures, hardware, mirror and sconces.
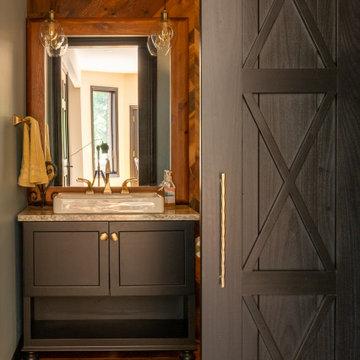
Foto de aseo de pie rural pequeño con armarios con paneles empotrados, puertas de armario negras, sanitario de dos piezas, paredes marrones, suelo de madera en tonos medios, lavabo sobreencimera, encimera de cuarzo compacto, suelo marrón, encimeras grises y madera

Painted shiplap wall behind vanity. Mosaic floor with design. custom cabinet with accent mirror and lighting above
Modelo de aseo de pie campestre con puertas de armario de madera clara, suelo con mosaicos de baldosas, encimera de cuarzo compacto, encimeras blancas y madera
Modelo de aseo de pie campestre con puertas de armario de madera clara, suelo con mosaicos de baldosas, encimera de cuarzo compacto, encimeras blancas y madera
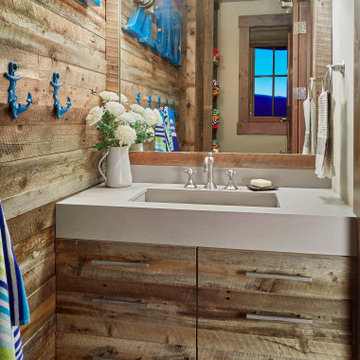
A small space with big impact. Rich wood paneling warms up the room and flows across the face of the vanity. Pebble tiles massage the feet. Pops of color and nautical details provide whimsical touches and a bit of fun while feeling timeless, not gimmicky.

Embracing the reclaimed theme in the kitchen and mudroom, the powder room is enhanced with this gorgeous accent wall and unige hanging mirror
Imagen de aseo a medida tradicional renovado pequeño con armarios tipo mueble, puertas de armario de madera en tonos medios, baldosas y/o azulejos marrones, paredes azules, lavabo bajoencimera, sanitario de dos piezas, suelo de madera oscura, encimera de cuarzo compacto, suelo marrón, encimeras blancas y madera
Imagen de aseo a medida tradicional renovado pequeño con armarios tipo mueble, puertas de armario de madera en tonos medios, baldosas y/o azulejos marrones, paredes azules, lavabo bajoencimera, sanitario de dos piezas, suelo de madera oscura, encimera de cuarzo compacto, suelo marrón, encimeras blancas y madera

After the second fallout of the Delta Variant amidst the COVID-19 Pandemic in mid 2021, our team working from home, and our client in quarantine, SDA Architects conceived Japandi Home.
The initial brief for the renovation of this pool house was for its interior to have an "immediate sense of serenity" that roused the feeling of being peaceful. Influenced by loneliness and angst during quarantine, SDA Architects explored themes of escapism and empathy which led to a “Japandi” style concept design – the nexus between “Scandinavian functionality” and “Japanese rustic minimalism” to invoke feelings of “art, nature and simplicity.” This merging of styles forms the perfect amalgamation of both function and form, centred on clean lines, bright spaces and light colours.
Grounded by its emotional weight, poetic lyricism, and relaxed atmosphere; Japandi Home aesthetics focus on simplicity, natural elements, and comfort; minimalism that is both aesthetically pleasing yet highly functional.
Japandi Home places special emphasis on sustainability through use of raw furnishings and a rejection of the one-time-use culture we have embraced for numerous decades. A plethora of natural materials, muted colours, clean lines and minimal, yet-well-curated furnishings have been employed to showcase beautiful craftsmanship – quality handmade pieces over quantitative throwaway items.
A neutral colour palette compliments the soft and hard furnishings within, allowing the timeless pieces to breath and speak for themselves. These calming, tranquil and peaceful colours have been chosen so when accent colours are incorporated, they are done so in a meaningful yet subtle way. Japandi home isn’t sparse – it’s intentional.
The integrated storage throughout – from the kitchen, to dining buffet, linen cupboard, window seat, entertainment unit, bed ensemble and walk-in wardrobe are key to reducing clutter and maintaining the zen-like sense of calm created by these clean lines and open spaces.
The Scandinavian concept of “hygge” refers to the idea that ones home is your cosy sanctuary. Similarly, this ideology has been fused with the Japanese notion of “wabi-sabi”; the idea that there is beauty in imperfection. Hence, the marriage of these design styles is both founded on minimalism and comfort; easy-going yet sophisticated. Conversely, whilst Japanese styles can be considered “sleek” and Scandinavian, “rustic”, the richness of the Japanese neutral colour palette aids in preventing the stark, crisp palette of Scandinavian styles from feeling cold and clinical.
Japandi Home’s introspective essence can ultimately be considered quite timely for the pandemic and was the quintessential lockdown project our team needed.
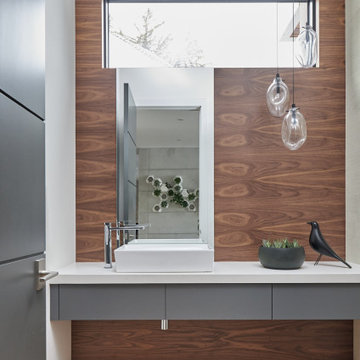
Ejemplo de aseo flotante contemporáneo de tamaño medio con armarios con paneles lisos, puertas de armario grises, suelo de madera clara, lavabo sobreencimera, encimera de cuarzo compacto, encimeras blancas y madera
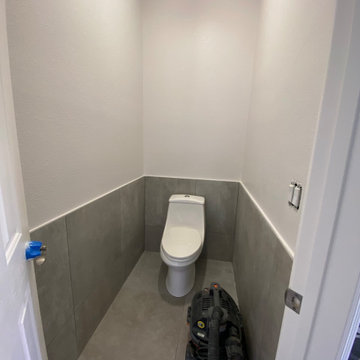
Our clients priority was to have a more functional bathroom & optimize storage.
See our project scope:
-Change the tub faucet location, before they had to “jump” over it to get in and out the tub.
-Change the shower head to a handheld spray.
-New ceiling recessed lights layout
-Add a LED Mirror and Wall Sconces
-Floor Heating System
-Towel Warmer
-Quartz/Solid Surface Tub Deck and Shower Bench
-Add a Shampoo Niche
-Linear Shower Drain
-Custom Floating Vanity w/ (2) Towers for additional storage and convenient access to skin care and daily used products.
-Wall Mounted Faucets to clear up vanity space.
-Exhaust Fan w/ Bluetooth Speaker
And more.
This master bathroom has everything they needed and more, not to mention the stunning finishes and eye catching wall tiles.
Interior Designer: Vivian Costa
General Contractor: Weslei Costa
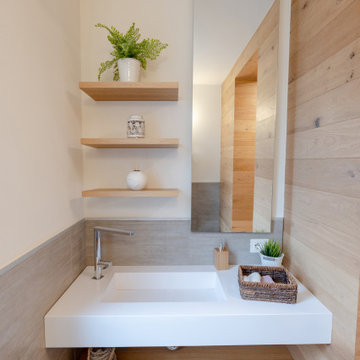
Il bagno di servizio
Foto de aseo flotante contemporáneo pequeño con armarios con paneles lisos, puertas de armario de madera clara, sanitario de dos piezas, baldosas y/o azulejos grises, baldosas y/o azulejos de porcelana, paredes marrones, suelo de madera en tonos medios, lavabo integrado, encimera de cuarzo compacto, suelo gris, encimeras blancas y madera
Foto de aseo flotante contemporáneo pequeño con armarios con paneles lisos, puertas de armario de madera clara, sanitario de dos piezas, baldosas y/o azulejos grises, baldosas y/o azulejos de porcelana, paredes marrones, suelo de madera en tonos medios, lavabo integrado, encimera de cuarzo compacto, suelo gris, encimeras blancas y madera
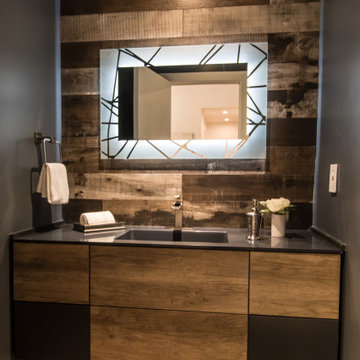
Modern powder room with flat panel floating vanity, chic mirror, and faucets.
Modelo de aseo flotante contemporáneo de tamaño medio con armarios con paneles lisos, puertas de armario de madera oscura, sanitario de una pieza, paredes negras, suelo de madera clara, lavabo integrado, encimera de cuarzo compacto, suelo beige, encimeras negras y madera
Modelo de aseo flotante contemporáneo de tamaño medio con armarios con paneles lisos, puertas de armario de madera oscura, sanitario de una pieza, paredes negras, suelo de madera clara, lavabo integrado, encimera de cuarzo compacto, suelo beige, encimeras negras y madera
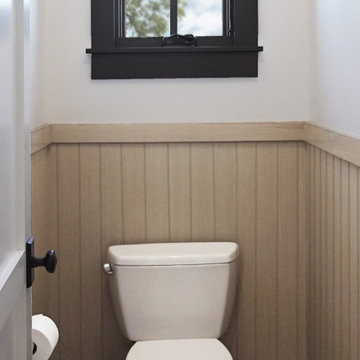
Heather Ryan, Interior Designer H.Ryan Studio - Scottsdale, AZ www.hryanstudio.com
Diseño de aseo a medida tradicional renovado grande con armarios tipo mueble, puertas de armario beige, baldosas y/o azulejos blancos, baldosas y/o azulejos de cemento, paredes blancas, suelo de azulejos de cemento, lavabo bajoencimera, encimera de cuarzo compacto, suelo multicolor, encimeras grises y madera
Diseño de aseo a medida tradicional renovado grande con armarios tipo mueble, puertas de armario beige, baldosas y/o azulejos blancos, baldosas y/o azulejos de cemento, paredes blancas, suelo de azulejos de cemento, lavabo bajoencimera, encimera de cuarzo compacto, suelo multicolor, encimeras grises y madera
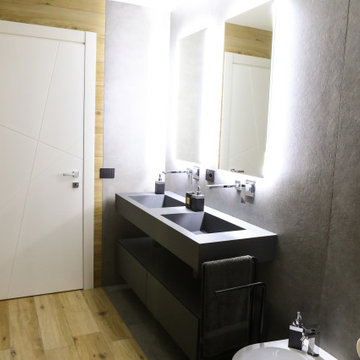
Foto de aseo flotante minimalista con puertas de armario grises, sanitario de dos piezas, imitación madera, suelo de baldosas de porcelana, lavabo sobreencimera, encimera de cuarzo compacto, encimeras grises, bandeja y madera
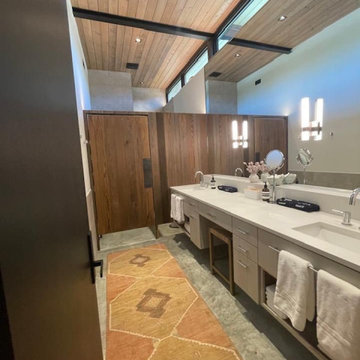
Powder room
Imagen de aseo a medida minimalista con armarios con paneles empotrados, suelo de cemento, encimera de cuarzo compacto, encimeras blancas, machihembrado y madera
Imagen de aseo a medida minimalista con armarios con paneles empotrados, suelo de cemento, encimera de cuarzo compacto, encimeras blancas, machihembrado y madera
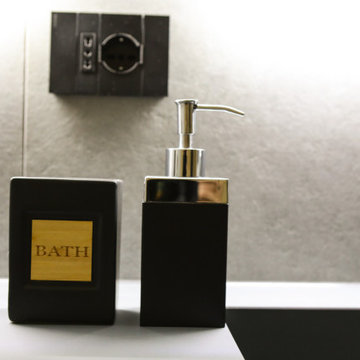
Diseño de aseo flotante moderno con puertas de armario grises, sanitario de dos piezas, imitación madera, suelo de baldosas de porcelana, lavabo sobreencimera, encimera de cuarzo compacto, encimeras grises, bandeja y madera
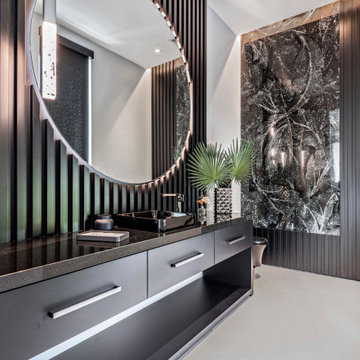
Diseño de aseo de pie actual de tamaño medio con armarios con paneles lisos, puertas de armario negras, sanitario de una pieza, baldosas y/o azulejos blancas y negros, baldosas y/o azulejos en mosaico, suelo de baldosas de porcelana, encimera de cuarzo compacto, encimeras negras y madera
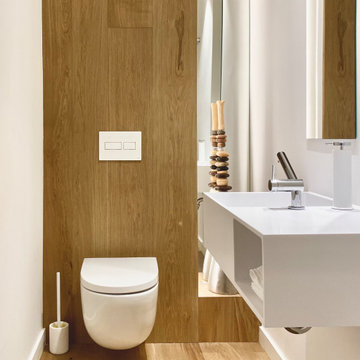
Diseño de aseo moderno con armarios abiertos, puertas de armario blancas, sanitario de pared, paredes blancas, suelo de madera en tonos medios, lavabo suspendido, encimera de cuarzo compacto y madera
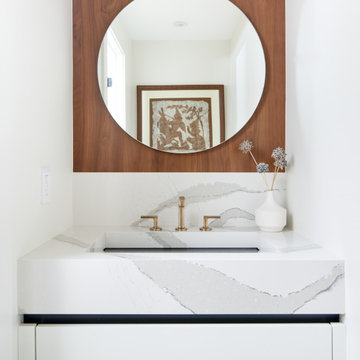
Ejemplo de aseo flotante retro pequeño con armarios con paneles lisos, puertas de armario blancas, baldosas y/o azulejos blancos, encimera de cuarzo compacto, suelo negro, encimeras blancas y madera

After the second fallout of the Delta Variant amidst the COVID-19 Pandemic in mid 2021, our team working from home, and our client in quarantine, SDA Architects conceived Japandi Home.
The initial brief for the renovation of this pool house was for its interior to have an "immediate sense of serenity" that roused the feeling of being peaceful. Influenced by loneliness and angst during quarantine, SDA Architects explored themes of escapism and empathy which led to a “Japandi” style concept design – the nexus between “Scandinavian functionality” and “Japanese rustic minimalism” to invoke feelings of “art, nature and simplicity.” This merging of styles forms the perfect amalgamation of both function and form, centred on clean lines, bright spaces and light colours.
Grounded by its emotional weight, poetic lyricism, and relaxed atmosphere; Japandi Home aesthetics focus on simplicity, natural elements, and comfort; minimalism that is both aesthetically pleasing yet highly functional.
Japandi Home places special emphasis on sustainability through use of raw furnishings and a rejection of the one-time-use culture we have embraced for numerous decades. A plethora of natural materials, muted colours, clean lines and minimal, yet-well-curated furnishings have been employed to showcase beautiful craftsmanship – quality handmade pieces over quantitative throwaway items.
A neutral colour palette compliments the soft and hard furnishings within, allowing the timeless pieces to breath and speak for themselves. These calming, tranquil and peaceful colours have been chosen so when accent colours are incorporated, they are done so in a meaningful yet subtle way. Japandi home isn’t sparse – it’s intentional.
The integrated storage throughout – from the kitchen, to dining buffet, linen cupboard, window seat, entertainment unit, bed ensemble and walk-in wardrobe are key to reducing clutter and maintaining the zen-like sense of calm created by these clean lines and open spaces.
The Scandinavian concept of “hygge” refers to the idea that ones home is your cosy sanctuary. Similarly, this ideology has been fused with the Japanese notion of “wabi-sabi”; the idea that there is beauty in imperfection. Hence, the marriage of these design styles is both founded on minimalism and comfort; easy-going yet sophisticated. Conversely, whilst Japanese styles can be considered “sleek” and Scandinavian, “rustic”, the richness of the Japanese neutral colour palette aids in preventing the stark, crisp palette of Scandinavian styles from feeling cold and clinical.
Japandi Home’s introspective essence can ultimately be considered quite timely for the pandemic and was the quintessential lockdown project our team needed.

After the second fallout of the Delta Variant amidst the COVID-19 Pandemic in mid 2021, our team working from home, and our client in quarantine, SDA Architects conceived Japandi Home.
The initial brief for the renovation of this pool house was for its interior to have an "immediate sense of serenity" that roused the feeling of being peaceful. Influenced by loneliness and angst during quarantine, SDA Architects explored themes of escapism and empathy which led to a “Japandi” style concept design – the nexus between “Scandinavian functionality” and “Japanese rustic minimalism” to invoke feelings of “art, nature and simplicity.” This merging of styles forms the perfect amalgamation of both function and form, centred on clean lines, bright spaces and light colours.
Grounded by its emotional weight, poetic lyricism, and relaxed atmosphere; Japandi Home aesthetics focus on simplicity, natural elements, and comfort; minimalism that is both aesthetically pleasing yet highly functional.
Japandi Home places special emphasis on sustainability through use of raw furnishings and a rejection of the one-time-use culture we have embraced for numerous decades. A plethora of natural materials, muted colours, clean lines and minimal, yet-well-curated furnishings have been employed to showcase beautiful craftsmanship – quality handmade pieces over quantitative throwaway items.
A neutral colour palette compliments the soft and hard furnishings within, allowing the timeless pieces to breath and speak for themselves. These calming, tranquil and peaceful colours have been chosen so when accent colours are incorporated, they are done so in a meaningful yet subtle way. Japandi home isn’t sparse – it’s intentional.
The integrated storage throughout – from the kitchen, to dining buffet, linen cupboard, window seat, entertainment unit, bed ensemble and walk-in wardrobe are key to reducing clutter and maintaining the zen-like sense of calm created by these clean lines and open spaces.
The Scandinavian concept of “hygge” refers to the idea that ones home is your cosy sanctuary. Similarly, this ideology has been fused with the Japanese notion of “wabi-sabi”; the idea that there is beauty in imperfection. Hence, the marriage of these design styles is both founded on minimalism and comfort; easy-going yet sophisticated. Conversely, whilst Japanese styles can be considered “sleek” and Scandinavian, “rustic”, the richness of the Japanese neutral colour palette aids in preventing the stark, crisp palette of Scandinavian styles from feeling cold and clinical.
Japandi Home’s introspective essence can ultimately be considered quite timely for the pandemic and was the quintessential lockdown project our team needed.
24 ideas para aseos con encimera de cuarzo compacto y madera
1