3.196 ideas para aseos grandes

This contemporary powder bathroom brings in warmth of the wood from the rest of the house but also acts as a perfectly cut geometric diamond in its design. The floating elongated mirror is off set from the wall with led lighting making it appear hovering over the wood back paneling. The cantilevered vanity cleverly hides drawer storage and provides an open shelf for additional storage. Heavy, layered glass vessel sink seems to effortlessly sit on the cantilevered surface.
Photography: Craig Denis
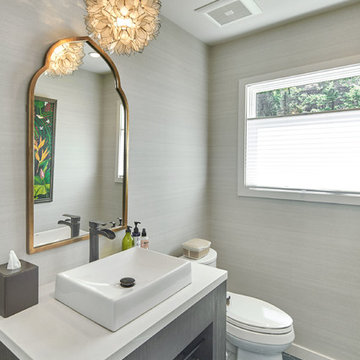
Diseño de aseo clásico renovado grande con sanitario de dos piezas, paredes grises, suelo de baldosas de cerámica, lavabo sobreencimera, encimera de acrílico, suelo gris y encimeras blancas
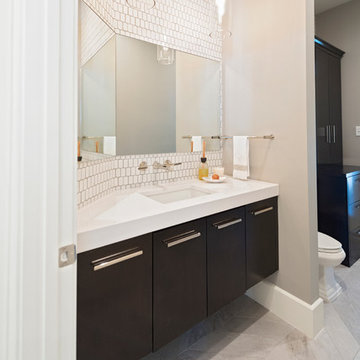
Imagen de aseo minimalista grande con armarios con paneles lisos, puertas de armario de madera en tonos medios, sanitario de dos piezas, baldosas y/o azulejos blancos, baldosas y/o azulejos de cerámica, paredes beige, suelo de baldosas de porcelana, lavabo encastrado, encimera de acrílico y suelo beige

Modelo de aseo rural grande con armarios con paneles lisos, puertas de armario de madera oscura, paredes beige, suelo de madera clara, lavabo bajoencimera y encimera de granito
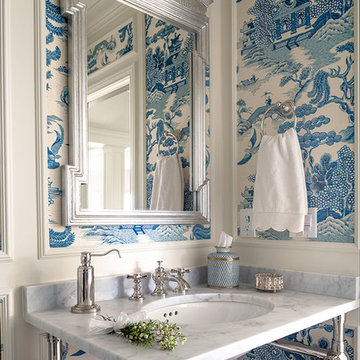
Catherine Tighe
Modelo de aseo marinero grande con lavabo bajoencimera, encimera de mármol, paredes multicolor y encimeras grises
Modelo de aseo marinero grande con lavabo bajoencimera, encimera de mármol, paredes multicolor y encimeras grises
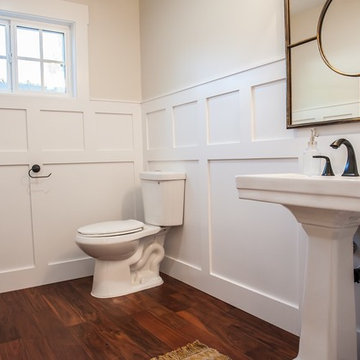
Foto de aseo de estilo americano grande con lavabo con pedestal, paredes grises y sanitario de dos piezas

Add elegance to your bathroom when you choose from Fine Fixtures’ rounded vessels. With their sleek, curved sides, and spherical appearances, these rounded vessels present a modern and fresh look, allowing you to easily upgrade your bathroom design. Although simple, their chic and upscale styles feature a visible grace that creates an instant focal point.
The glossy white finish provides a multitude of styling options; the vessels can be paired with dark, bold colors for a stark contrast or lighter, muted colors for a more subtle statement. A wide array of sizes and styles allows for you to choose the perfect sink to match your bathroom, and Fine Fixtures’ hallmark—a winning combination of quality and beauty—will ensure that it lasts for years.
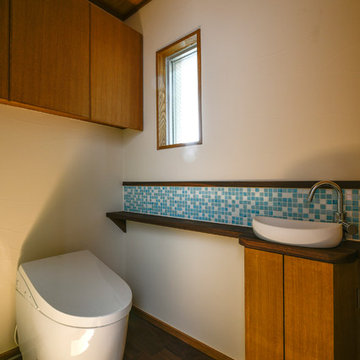
photo by koshimizu
Foto de aseo asiático grande con armarios con paneles lisos, puertas de armario de madera oscura, paredes blancas, suelo de madera oscura, lavabo sobreencimera, suelo marrón y encimeras marrones
Foto de aseo asiático grande con armarios con paneles lisos, puertas de armario de madera oscura, paredes blancas, suelo de madera oscura, lavabo sobreencimera, suelo marrón y encimeras marrones

The Hanoi Pure White marble was used in this magnificent all white powder bath, this time featuring a drop in sink and a waterfall edge. The combination of the white marble, mosaic tiles, and ample lighting creates space and texture in this small powder bath.

Jewel-like powder room with blue and bronze tones. Floating cabinet with curved front and exotic stone counter top. Glass mosaic wall reflects light as does the venetian plaster wall finish. Custom doors have arched metal inset.
Interior design by Susan Hersker and Elaine Ryckman
Project designed by Susie Hersker’s Scottsdale interior design firm Design Directives. Design Directives is active in Phoenix, Paradise Valley, Cave Creek, Carefree, Sedona, and beyond.
For more about Design Directives, click here: https://susanherskerasid.com/
To learn more about this project, click here: https://susanherskerasid.com/desert-contemporary/

Fully integrated Signature Estate featuring Creston controls and Crestron panelized lighting, and Crestron motorized shades and draperies, whole-house audio and video, HVAC, voice and video communication atboth both the front door and gate. Modern, warm, and clean-line design, with total custom details and finishes. The front includes a serene and impressive atrium foyer with two-story floor to ceiling glass walls and multi-level fire/water fountains on either side of the grand bronze aluminum pivot entry door. Elegant extra-large 47'' imported white porcelain tile runs seamlessly to the rear exterior pool deck, and a dark stained oak wood is found on the stairway treads and second floor. The great room has an incredible Neolith onyx wall and see-through linear gas fireplace and is appointed perfectly for views of the zero edge pool and waterway. The center spine stainless steel staircase has a smoked glass railing and wood handrail.
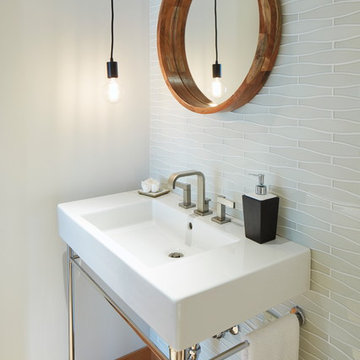
Sally Painter Photography
Modelo de aseo contemporáneo grande con baldosas y/o azulejos blancos, baldosas y/o azulejos de vidrio, paredes blancas, suelo de madera clara, lavabo tipo consola y suelo beige
Modelo de aseo contemporáneo grande con baldosas y/o azulejos blancos, baldosas y/o azulejos de vidrio, paredes blancas, suelo de madera clara, lavabo tipo consola y suelo beige
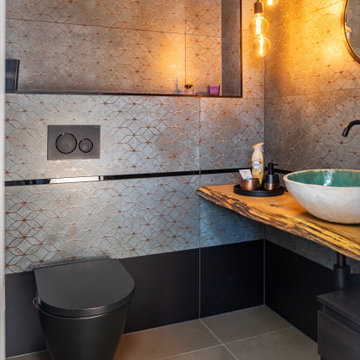
Modelo de aseo de pie escandinavo grande con puertas de armario negras, sanitario de dos piezas, baldosas y/o azulejos verdes, baldosas y/o azulejos de cerámica, paredes blancas, lavabo sobreencimera, suelo marrón y encimeras marrones

Two levels of South-facing (and lake-facing) outdoor spaces wrap the home and provide ample excuses to spend leisure time outside. Acting as an added room to the home, this area connects the interior to the gorgeous neighboring countryside, even featuring an outdoor grill and barbecue area. A massive two-story rock-faced wood burning fireplace with subtle copper accents define both the interior and exterior living spaces. Providing warmth, comfort, and a stunning focal point, this fireplace serves as a central gathering place in any season. A chef’s kitchen is equipped with a 48” professional range which allows for gourmet cooking with a phenomenal view. With an expansive bunk room for guests, the home has been designed with a grand master suite that exudes luxury and takes in views from the North, West, and South sides of the panoramic beauty.
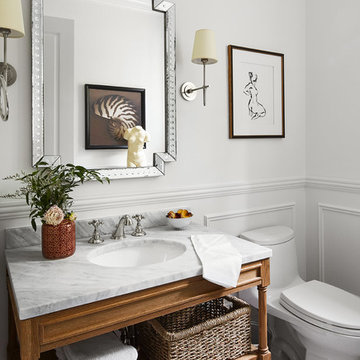
Complete gut rehabilitation and addition of this Second Empire Victorian home. White trim, new stucco, new asphalt shingle roofing with white gutters and downspouts. Awarded the Highland Park, Illinois 2017 Historic Preservation Award in Excellence in Rehabilitation. Custom white kitchen inset cabinets with panelized refrigerator and freezer. Wolf and sub zero appliances. Completely remodeled floor plans. Garage addition with screen porch above. Walk out basement and mudroom.

In this luxurious Serrano home, a mixture of matte glass and glossy laminate cabinetry plays off the industrial metal frames suspended from the dramatically tall ceilings. Custom frameless glass encloses a wine room, complete with flooring made from wine barrels. Continuing the theme, the back kitchen expands the function of the kitchen including a wine station by Dacor.
In the powder bathroom, the lipstick red cabinet floats within this rustic Hollywood glam inspired space. Wood floor material was designed to go up the wall for an emphasis on height.
The upstairs bar/lounge is the perfect spot to hang out and watch the game. Or take a look out on the Serrano golf course. A custom steel raised bar is finished with Dekton trillium countertops for durability and industrial flair. The same lipstick red from the bathroom is brought into the bar space adding a dynamic spice to the space, and tying the two spaces together.

This 2-story home with inviting front porch includes a 3-car garage and mudroom entry complete with convenient built-in lockers. Stylish hardwood flooring in the foyer extends to the dining room, kitchen, and breakfast area. To the front of the home a formal living room is adjacent to the dining room with elegant tray ceiling and craftsman style wainscoting and chair rail. A butler’s pantry off of the dining area leads to the kitchen and breakfast area. The well-appointed kitchen features quartz countertops with tile backsplash, stainless steel appliances, attractive cabinetry and a spacious pantry. The sunny breakfast area provides access to the deck and back yard via sliding glass doors. The great room is open to the breakfast area and kitchen and includes a gas fireplace featuring stone surround and shiplap detail. Also on the 1st floor is a study with coffered ceiling. The 2nd floor boasts a spacious raised rec room and a convenient laundry room in addition to 4 bedrooms and 3 full baths. The owner’s suite with tray ceiling in the bedroom, includes a private bathroom with tray ceiling, quartz vanity tops, a freestanding tub, and a 5’ tile shower.

Diseño de aseo mediterráneo grande con armarios estilo shaker, puertas de armario de madera oscura, sanitario de una pieza, paredes blancas, suelo de madera oscura y lavabo sobreencimera
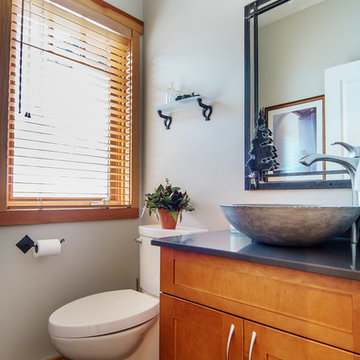
Stephaniemoorephoto
Diseño de aseo contemporáneo grande con armarios estilo shaker, puertas de armario de madera oscura, suelo de pizarra, lavabo sobreencimera, encimera de cuarzo compacto, sanitario de dos piezas y paredes blancas
Diseño de aseo contemporáneo grande con armarios estilo shaker, puertas de armario de madera oscura, suelo de pizarra, lavabo sobreencimera, encimera de cuarzo compacto, sanitario de dos piezas y paredes blancas
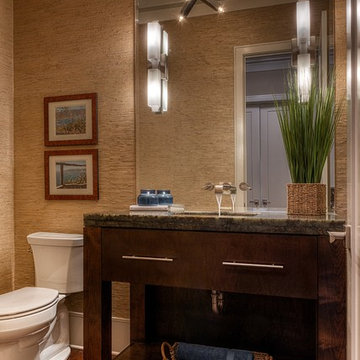
Getz Creative Photography
Imagen de aseo moderno grande con lavabo bajoencimera, armarios con paneles lisos, encimera de granito, sanitario de dos piezas, suelo de madera en tonos medios y puertas de armario de madera en tonos medios
Imagen de aseo moderno grande con lavabo bajoencimera, armarios con paneles lisos, encimera de granito, sanitario de dos piezas, suelo de madera en tonos medios y puertas de armario de madera en tonos medios
3.196 ideas para aseos grandes
3