648 ideas para aseos grandes con sanitario de una pieza
Filtrar por
Presupuesto
Ordenar por:Popular hoy
1 - 20 de 648 fotos
Artículo 1 de 3

This project was not only full of many bathrooms but also many different aesthetics. The goals were fourfold, create a new master suite, update the basement bath, add a new powder bath and my favorite, make them all completely different aesthetics.
Primary Bath-This was originally a small 60SF full bath sandwiched in between closets and walls of built-in cabinetry that blossomed into a 130SF, five-piece primary suite. This room was to be focused on a transitional aesthetic that would be adorned with Calcutta gold marble, gold fixtures and matte black geometric tile arrangements.
Powder Bath-A new addition to the home leans more on the traditional side of the transitional movement using moody blues and greens accented with brass. A fun play was the asymmetry of the 3-light sconce brings the aesthetic more to the modern side of transitional. My favorite element in the space, however, is the green, pink black and white deco tile on the floor whose colors are reflected in the details of the Australian wallpaper.
Hall Bath-Looking to touch on the home's 70's roots, we went for a mid-mod fresh update. Black Calcutta floors, linear-stacked porcelain tile, mixed woods and strong black and white accents. The green tile may be the star but the matte white ribbed tiles in the shower and behind the vanity are the true unsung heroes.

Casual Eclectic Elegance defines this 4900 SF Scottsdale home that is centered around a pyramid shaped Great Room ceiling. The clean contemporary lines are complimented by natural wood ceilings and subtle hidden soffit lighting throughout. This one-acre estate has something for everyone including a lap pool, game room and an exercise room.

This grand 2-story home with first-floor owner’s suite includes a 3-car garage with spacious mudroom entry complete with built-in lockers. A stamped concrete walkway leads to the inviting front porch. Double doors open to the foyer with beautiful hardwood flooring that flows throughout the main living areas on the 1st floor. Sophisticated details throughout the home include lofty 10’ ceilings on the first floor and farmhouse door and window trim and baseboard. To the front of the home is the formal dining room featuring craftsman style wainscoting with chair rail and elegant tray ceiling. Decorative wooden beams adorn the ceiling in the kitchen, sitting area, and the breakfast area. The well-appointed kitchen features stainless steel appliances, attractive cabinetry with decorative crown molding, Hanstone countertops with tile backsplash, and an island with Cambria countertop. The breakfast area provides access to the spacious covered patio. A see-thru, stone surround fireplace connects the breakfast area and the airy living room. The owner’s suite, tucked to the back of the home, features a tray ceiling, stylish shiplap accent wall, and an expansive closet with custom shelving. The owner’s bathroom with cathedral ceiling includes a freestanding tub and custom tile shower. Additional rooms include a study with cathedral ceiling and rustic barn wood accent wall and a convenient bonus room for additional flexible living space. The 2nd floor boasts 3 additional bedrooms, 2 full bathrooms, and a loft that overlooks the living room.

Imagen de aseo contemporáneo grande con sanitario de una pieza, baldosas y/o azulejos negros, paredes grises, lavabo tipo consola, suelo multicolor y encimeras grises

powder room
Ejemplo de aseo moderno grande con armarios con paneles lisos, puertas de armario de madera en tonos medios, sanitario de una pieza, baldosas y/o azulejos marrones, baldosas y/o azulejos de cerámica, paredes blancas, suelo de madera oscura, lavabo sobreencimera, encimera de cuarzo compacto y suelo gris
Ejemplo de aseo moderno grande con armarios con paneles lisos, puertas de armario de madera en tonos medios, sanitario de una pieza, baldosas y/o azulejos marrones, baldosas y/o azulejos de cerámica, paredes blancas, suelo de madera oscura, lavabo sobreencimera, encimera de cuarzo compacto y suelo gris

Diseño de aseo mediterráneo grande con armarios estilo shaker, puertas de armario de madera oscura, sanitario de una pieza, paredes blancas, suelo de madera oscura y lavabo sobreencimera
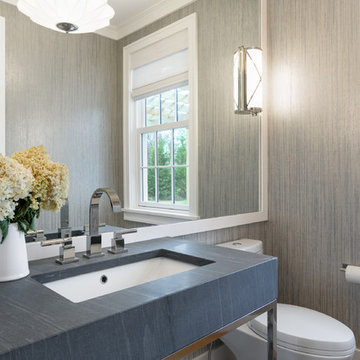
Chibi Moku
Foto de aseo costero grande con armarios abiertos, sanitario de una pieza, paredes grises, suelo de madera clara, lavabo bajoencimera y encimeras grises
Foto de aseo costero grande con armarios abiertos, sanitario de una pieza, paredes grises, suelo de madera clara, lavabo bajoencimera y encimeras grises

Powder room
Photo credit- Alicia Garcia
Staging- one two six design
Modelo de aseo tradicional renovado grande con armarios estilo shaker, puertas de armario blancas, baldosas y/o azulejos grises, paredes grises, suelo de mármol, encimera de mármol, sanitario de una pieza, baldosas y/o azulejos en mosaico, lavabo sobreencimera y encimeras grises
Modelo de aseo tradicional renovado grande con armarios estilo shaker, puertas de armario blancas, baldosas y/o azulejos grises, paredes grises, suelo de mármol, encimera de mármol, sanitario de una pieza, baldosas y/o azulejos en mosaico, lavabo sobreencimera y encimeras grises

David Khazam Photography
Imagen de aseo tradicional grande con puertas de armario negras, sanitario de una pieza, baldosas y/o azulejos en mosaico, paredes multicolor, suelo de mármol, lavabo sobreencimera, encimera de mármol, baldosas y/o azulejos blancos y armarios con paneles empotrados
Imagen de aseo tradicional grande con puertas de armario negras, sanitario de una pieza, baldosas y/o azulejos en mosaico, paredes multicolor, suelo de mármol, lavabo sobreencimera, encimera de mármol, baldosas y/o azulejos blancos y armarios con paneles empotrados
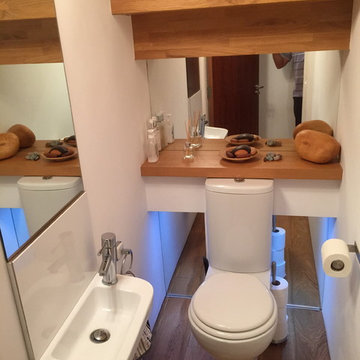
'Smoke and mirrors' - tucked away under the stairs is this smart loo with the 'kitchen worktop' oak treads and risers exposed. Under shelf lighting and mirrors right down to the floor (you can see my reflection) add interest along with the hardwood pebbles from a Russian street artisan on Charles Bridge in Prague.

Photo Credit: Unlimited Style Real Estate Photography
Architect: Nadav Rokach
Interior Design: Eliana Rokach
Contractor: Building Solutions and Design, Inc
Staging: Carolyn Grecco/ Meredit Baer

古民家ゆえ圧倒的にブラウン系の色調が多いので、トイレ空間だけはホワイトを基調としたモノトーン系のカラースキームとしました。安価なイメージにならないようにと、床・壁ともに外国産のセラミックタイルを貼り、間接照明で柔らかい光に包まれるような照明計画としました。
Diseño de aseo a medida minimalista grande con armarios con paneles empotrados, puertas de armario negras, sanitario de una pieza, baldosas y/o azulejos blancos, baldosas y/o azulejos de cerámica, paredes blancas, suelo de baldosas de cerámica, lavabo sobreencimera, suelo gris, encimeras negras y papel pintado
Diseño de aseo a medida minimalista grande con armarios con paneles empotrados, puertas de armario negras, sanitario de una pieza, baldosas y/o azulejos blancos, baldosas y/o azulejos de cerámica, paredes blancas, suelo de baldosas de cerámica, lavabo sobreencimera, suelo gris, encimeras negras y papel pintado

We always say that a powder room is the “gift” you give to the guests in your home; a special detail here and there, a touch of color added, and the space becomes a delight! This custom beauty, completed in January 2020, was carefully crafted through many construction drawings and meetings.
We intentionally created a shallower depth along both sides of the sink area in order to accommodate the location of the door openings. (The right side of the image leads to the foyer, while the left leads to a closet water closet room.) We even had the casing/trim applied after the countertop was installed in order to bring the marble in one piece! Setting the height of the wall faucet and wall outlet for the exposed P-Trap meant careful calculation and precise templating along the way, with plenty of interior construction drawings. But for such detail, it was well worth it.
From the book-matched miter on our black and white marble, to the wall mounted faucet in matte black, each design element is chosen to play off of the stacked metallic wall tile and scones. Our homeowners were thrilled with the results, and we think their guests are too!

Real Cedar Bark. Stripped off cedar log, dried, and installed on walls. Smells and looks amazing. Barnwood vanity with barnwood top, copper sink. Very cool powder room
Bill Johnson

2012 National Best Bath Award, 1st Place Large Bath, and People's Pick Bath Winner NKBA National. Designed by Yuko Matsumoto, CKD, CBD.
Photographed by Douglas Johnson Photography
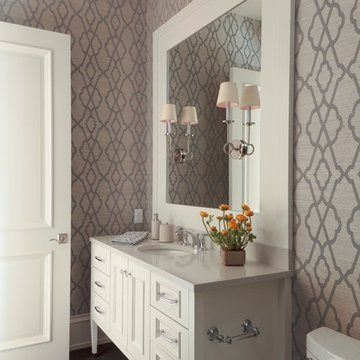
Lori Hamilton
Ejemplo de aseo clásico renovado grande con lavabo bajoencimera, armarios con paneles empotrados, puertas de armario blancas, encimera de granito, sanitario de una pieza, baldosas y/o azulejos marrones, paredes grises y suelo de madera oscura
Ejemplo de aseo clásico renovado grande con lavabo bajoencimera, armarios con paneles empotrados, puertas de armario blancas, encimera de granito, sanitario de una pieza, baldosas y/o azulejos marrones, paredes grises y suelo de madera oscura
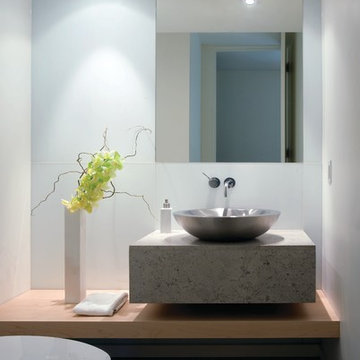
Modern Powder Room
Foto de aseo actual grande con lavabo sobreencimera, baldosas y/o azulejos grises, sanitario de una pieza, paredes blancas, suelo de piedra caliza y encimera de piedra caliza
Foto de aseo actual grande con lavabo sobreencimera, baldosas y/o azulejos grises, sanitario de una pieza, paredes blancas, suelo de piedra caliza y encimera de piedra caliza
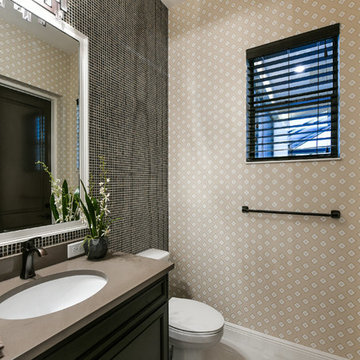
Tideland
CATAMARAN SERIES - 65' HOME SITES
Base Price: $599,000
Living Area: 3,426 SF
Description: 2 Levels 3 Bedroom 3.5 Bath Den Bonus Room Lanai 3 Car Garage
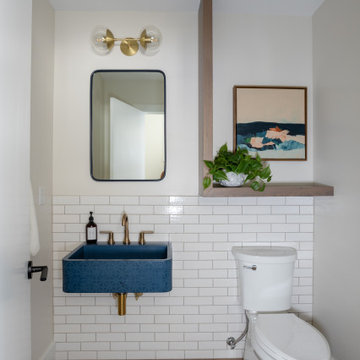
We also spruced up a half bath and added a fun blue sink with some creative storage above the toilet.
Imagen de aseo clásico renovado grande con sanitario de una pieza, baldosas y/o azulejos blancos, baldosas y/o azulejos de cemento, paredes blancas, lavabo suspendido, suelo marrón y encimeras azules
Imagen de aseo clásico renovado grande con sanitario de una pieza, baldosas y/o azulejos blancos, baldosas y/o azulejos de cemento, paredes blancas, lavabo suspendido, suelo marrón y encimeras azules

Modelo de aseo flotante bohemio grande con armarios estilo shaker, puertas de armario rojas, sanitario de una pieza, imitación madera, paredes negras, lavabo encastrado, encimera de cuarzo compacto, papel pintado, baldosas y/o azulejos marrones, imitación a madera, suelo marrón y encimeras verdes
648 ideas para aseos grandes con sanitario de una pieza
1