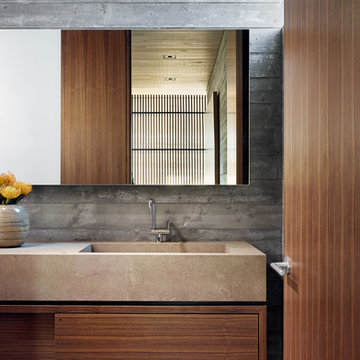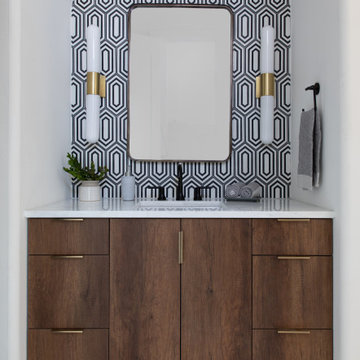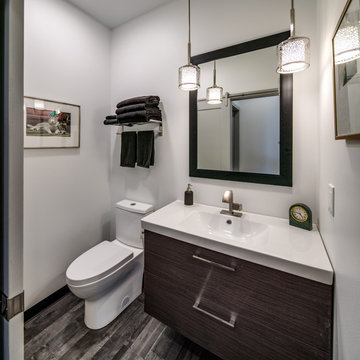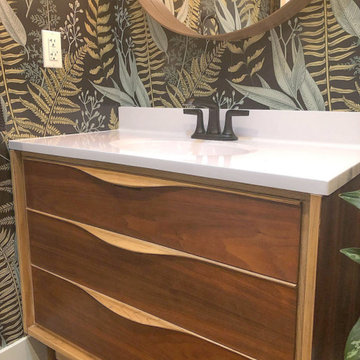15.520 ideas para aseos de tamaño medio

http://www.pickellbuilders.com. Photography by Linda Oyama Bryan.
Powder Room with beadboard wainscot, black and white floor tile, grass cloth wall covering, pedestal sink and wall sconces in Traditional Style Home.

Imagen de aseo minimalista de tamaño medio con armarios con paneles lisos y puertas de armario de madera oscura

Modelo de aseo campestre de tamaño medio con armarios abiertos, puertas de armario de madera en tonos medios, sanitario de dos piezas, baldosas y/o azulejos blancos, baldosas y/o azulejos de porcelana, paredes blancas, suelo de baldosas de cerámica, lavabo sobreencimera y suelo beige

This home remodel is a celebration of curves and light. Starting from humble beginnings as a basic builder ranch style house, the design challenge was maximizing natural light throughout and providing the unique contemporary style the client’s craved.
The Entry offers a spectacular first impression and sets the tone with a large skylight and an illuminated curved wall covered in a wavy pattern Porcelanosa tile.
The chic entertaining kitchen was designed to celebrate a public lifestyle and plenty of entertaining. Celebrating height with a robust amount of interior architectural details, this dynamic kitchen still gives one that cozy feeling of home sweet home. The large “L” shaped island accommodates 7 for seating. Large pendants over the kitchen table and sink provide additional task lighting and whimsy. The Dekton “puzzle” countertop connection was designed to aid the transition between the two color countertops and is one of the homeowner’s favorite details. The built-in bistro table provides additional seating and flows easily into the Living Room.
A curved wall in the Living Room showcases a contemporary linear fireplace and tv which is tucked away in a niche. Placing the fireplace and furniture arrangement at an angle allowed for more natural walkway areas that communicated with the exterior doors and the kitchen working areas.
The dining room’s open plan is perfect for small groups and expands easily for larger events. Raising the ceiling created visual interest and bringing the pop of teal from the Kitchen cabinets ties the space together. A built-in buffet provides ample storage and display.
The Sitting Room (also called the Piano room for its previous life as such) is adjacent to the Kitchen and allows for easy conversation between chef and guests. It captures the homeowner’s chic sense of style and joie de vivre.

Experience urban sophistication meets artistic flair in this unique Chicago residence. Combining urban loft vibes with Beaux Arts elegance, it offers 7000 sq ft of modern luxury. Serene interiors, vibrant patterns, and panoramic views of Lake Michigan define this dreamy lakeside haven.
Every detail in this powder room exudes sophistication. Earthy backsplash tiles impressed with tiny blue dots complement the navy blue faucet, while organic frosted glass and oak pendants add a touch of minimal elegance.
---
Joe McGuire Design is an Aspen and Boulder interior design firm bringing a uniquely holistic approach to home interiors since 2005.
For more about Joe McGuire Design, see here: https://www.joemcguiredesign.com/
To learn more about this project, see here:
https://www.joemcguiredesign.com/lake-shore-drive

Experience urban sophistication meets artistic flair in this unique Chicago residence. Combining urban loft vibes with Beaux Arts elegance, it offers 7000 sq ft of modern luxury. Serene interiors, vibrant patterns, and panoramic views of Lake Michigan define this dreamy lakeside haven.
Every detail in this powder room exudes sophistication. Earthy backsplash tiles impressed with tiny blue dots complement the navy blue faucet, while organic frosted glass and oak pendants add a touch of minimal elegance.
---
Joe McGuire Design is an Aspen and Boulder interior design firm bringing a uniquely holistic approach to home interiors since 2005.
For more about Joe McGuire Design, see here: https://www.joemcguiredesign.com/
To learn more about this project, see here:
https://www.joemcguiredesign.com/lake-shore-drive

Introducing an exquisitely designed powder room project nestled in a luxurious residence on Riverside Drive, Manhattan, NY. This captivating space seamlessly blends traditional elegance with urban sophistication, reflecting the quintessential charm of the city that never sleeps.
The focal point of this powder room is the enchanting floral green wallpaper that wraps around the walls, evoking a sense of timeless grace and serenity. The design pays homage to classic interior styles, infusing the room with warmth and character.
A key feature of this space is the bespoke tiling, meticulously crafted to complement the overall design. The tiles showcase intricate patterns and textures, creating a harmonious interplay between traditional and contemporary aesthetics. Each piece has been carefully selected and installed by skilled tradesmen, who have dedicated countless hours to perfecting this one-of-a-kind space.
The pièce de résistance of this powder room is undoubtedly the vanity sconce, inspired by the iconic New York City skyline. This exquisite lighting fixture casts a soft, ambient glow that highlights the room's extraordinary details. The sconce pays tribute to the city's architectural prowess while adding a touch of modernity to the overall design.
This remarkable project took two years on and off to complete, with our studio accommodating the process with unwavering commitment and enthusiasm. The collective efforts of the design team, tradesmen, and our studio have culminated in a breathtaking powder room that effortlessly marries traditional elegance with contemporary flair.
We take immense pride in this Riverside Drive powder room project, and we are confident that it will serve as an enchanting retreat for its owners and guests alike. As a testament to our dedication to exceptional design and craftsmanship, this bespoke space showcases the unparalleled beauty of New York City's distinct style and character.

Custom floating sink. Textured wall panels.
Foto de aseo flotante minimalista de tamaño medio con baldosas y/o azulejos blancos, paredes blancas, suelo de madera clara, lavabo integrado, encimera de cuarzo compacto y encimeras blancas
Foto de aseo flotante minimalista de tamaño medio con baldosas y/o azulejos blancos, paredes blancas, suelo de madera clara, lavabo integrado, encimera de cuarzo compacto y encimeras blancas

A custom arched built-in, gilded light fixtures, serene blue walls, and Arabian-style tile. These subtle yet impactful details combine to transform this classic powder room into a jewel-box space.

This large laundry and mudroom with attached powder room is spacious with plenty of room. The benches, cubbies and cabinets help keep everything organized and out of site.

L'espace le plus fun et le plus étonnant. Un papier peint panoramique "feux d'artifice" a donné le ton pour un mélange de noir, orange et chêne.
Diseño de aseo flotante actual de tamaño medio con armarios con paneles lisos, puertas de armario de madera clara, sanitario de pared, baldosas y/o azulejos negros, baldosas y/o azulejos de cerámica, parades naranjas, suelo de baldosas de cerámica, lavabo suspendido, encimera de acrílico, suelo gris y encimeras blancas
Diseño de aseo flotante actual de tamaño medio con armarios con paneles lisos, puertas de armario de madera clara, sanitario de pared, baldosas y/o azulejos negros, baldosas y/o azulejos de cerámica, parades naranjas, suelo de baldosas de cerámica, lavabo suspendido, encimera de acrílico, suelo gris y encimeras blancas

Our Austin studio gave this home a fresh, modern look with printed wallpaper, statement lights, and clean-lined elegance.
Photography Credits: Molly Culver
---
Project designed by Sara Barney’s Austin interior design studio BANDD DESIGN. They serve the entire Austin area and its surrounding towns, with an emphasis on Round Rock, Lake Travis, West Lake Hills, and Tarrytown.
For more about BANDD DESIGN, click here: https://bandddesign.com/
To learn more about this project, click here: https://bandddesign.com/modern-interior-design-austin/

Modelo de aseo a medida clásico renovado de tamaño medio con armarios con paneles empotrados, puertas de armario grises, paredes negras, lavabo de seno grande, encimera de mármol y encimeras negras

Imagen de aseo a medida clásico renovado de tamaño medio con armarios abiertos, puertas de armario grises, lavabo bajoencimera, suelo marrón y encimeras grises

Imagen de aseo tradicional de tamaño medio con sanitario de una pieza, paredes multicolor, suelo de madera en tonos medios, lavabo tipo consola, suelo beige y encimeras grises

Soft blue tones make a statement in the new powder room.
Modelo de aseo clásico de tamaño medio con armarios con paneles empotrados, puertas de armario azules, sanitario de dos piezas, paredes azules, lavabo bajoencimera, encimera de cuarcita y encimeras blancas
Modelo de aseo clásico de tamaño medio con armarios con paneles empotrados, puertas de armario azules, sanitario de dos piezas, paredes azules, lavabo bajoencimera, encimera de cuarcita y encimeras blancas

Diseño de aseo contemporáneo de tamaño medio con armarios con paneles lisos, puertas de armario negras, sanitario de dos piezas, paredes grises, suelo vinílico, lavabo integrado, encimera de cuarcita, suelo gris y encimeras blancas

This sweet Powder Room was created to make visitors smile upon entry. The blue cabinet is complimented by a light quartz counter, vessel sink, a painted wood oval mirror and simple light fixture. The transitional floral pattern is a greige background with white pattern is a fun punch of dynamic-ness to this small space.

This bathroom had lacked storage with a pedestal sink. The yellow walls and dark tiled floors made the space feel dated and old. We updated the bathroom with light bright light blue paint, rich blue vanity cabinet, and black and white Design Evo flooring. With a smaller mirror, we are able to add in a light above the vanity. This helped the space feel bigger and updated with the fixtures and cabinet.

Imagen de aseo vintage de tamaño medio con armarios tipo mueble, puertas de armario de madera oscura, paredes multicolor, suelo de madera oscura, encimera de cuarzo compacto, suelo marrón y encimeras blancas
15.520 ideas para aseos de tamaño medio
7