15.532 ideas para aseos de tamaño medio
Filtrar por
Presupuesto
Ordenar por:Popular hoy
81 - 100 de 15.532 fotos
Artículo 1 de 2

Sky Blue Media
Ejemplo de aseo clásico renovado de tamaño medio con armarios tipo mueble, baldosas y/o azulejos grises, baldosas y/o azulejos de cerámica, lavabo bajoencimera, encimera de granito, paredes grises, suelo con mosaicos de baldosas y puertas de armario con efecto envejecido
Ejemplo de aseo clásico renovado de tamaño medio con armarios tipo mueble, baldosas y/o azulejos grises, baldosas y/o azulejos de cerámica, lavabo bajoencimera, encimera de granito, paredes grises, suelo con mosaicos de baldosas y puertas de armario con efecto envejecido
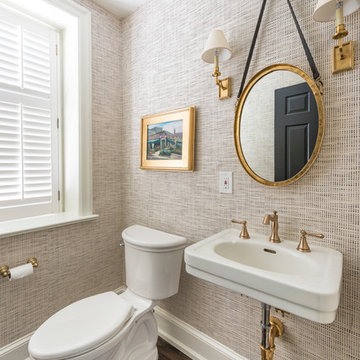
Formal powder room off entry has original suspended porcelain sink, brass fixtures and matching brass sconces. Grass wallpaper and dark hardwood floors.
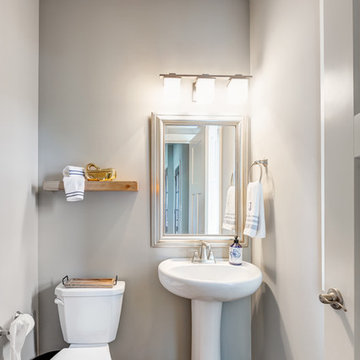
Foto de aseo costero de tamaño medio con sanitario de una pieza, paredes grises, suelo de madera en tonos medios y lavabo con pedestal
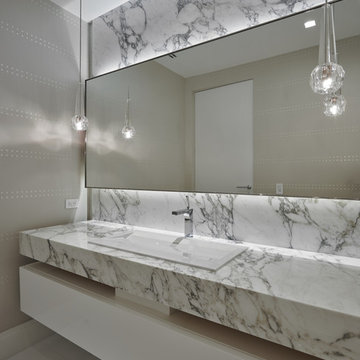
Dreamy Neutral Powder Room
Ejemplo de aseo contemporáneo de tamaño medio con puertas de armario blancas, baldosas y/o azulejos blancos, lavabo bajoencimera, encimera de mármol y paredes grises
Ejemplo de aseo contemporáneo de tamaño medio con puertas de armario blancas, baldosas y/o azulejos blancos, lavabo bajoencimera, encimera de mármol y paredes grises

Designed by Tres McKinney Designs
Photos by Andrew McKenny
Diseño de aseo clásico de tamaño medio con armarios estilo shaker, puertas de armario beige, paredes blancas, lavabo bajoencimera, encimera de mármol y encimeras blancas
Diseño de aseo clásico de tamaño medio con armarios estilo shaker, puertas de armario beige, paredes blancas, lavabo bajoencimera, encimera de mármol y encimeras blancas

Cesar Rubio
Foto de aseo contemporáneo de tamaño medio con paredes multicolor, suelo de madera en tonos medios, lavabo suspendido, encimera de cuarcita, suelo beige y encimeras blancas
Foto de aseo contemporáneo de tamaño medio con paredes multicolor, suelo de madera en tonos medios, lavabo suspendido, encimera de cuarcita, suelo beige y encimeras blancas
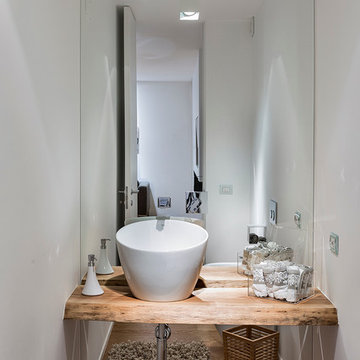
Antonio e Roberto Tartaglione
Diseño de aseo contemporáneo de tamaño medio con puertas de armario de madera clara, sanitario de dos piezas, baldosas y/o azulejos blancos, baldosas y/o azulejos con efecto espejo, paredes blancas, suelo de madera clara, lavabo sobreencimera, encimera de madera y encimeras marrones
Diseño de aseo contemporáneo de tamaño medio con puertas de armario de madera clara, sanitario de dos piezas, baldosas y/o azulejos blancos, baldosas y/o azulejos con efecto espejo, paredes blancas, suelo de madera clara, lavabo sobreencimera, encimera de madera y encimeras marrones
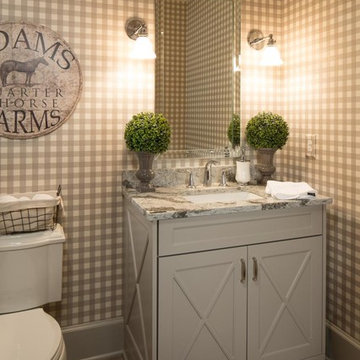
This is easily one of the most quaint, farmhouse styled bathrooms we've yet to come across. From the checkered wallpaper to the barn-styled door vanity, it is just beyond charming!

Matt Hesselgrave with Cornerstone Construction Group
Foto de aseo tradicional renovado de tamaño medio con lavabo encastrado, puertas de armario de madera en tonos medios, encimera de cuarcita, sanitario de dos piezas, baldosas y/o azulejos azules, baldosas y/o azulejos de cerámica, paredes grises y armarios con paneles empotrados
Foto de aseo tradicional renovado de tamaño medio con lavabo encastrado, puertas de armario de madera en tonos medios, encimera de cuarcita, sanitario de dos piezas, baldosas y/o azulejos azules, baldosas y/o azulejos de cerámica, paredes grises y armarios con paneles empotrados

The farmhouse feel flows from the kitchen, through the hallway and all of the way to the powder room. This hall bathroom features a rustic vanity with an integrated sink. The vanity hardware is an urban rubbed bronze and the faucet is in a brushed nickel finish. The bathroom keeps a clean cut look with the installation of the wainscoting.
Photo credit Janee Hartman.

The powder room was intentionally designed at the front of the home, utilizing one of the front elevation’s large 6’ tall windows. Simple as well, we incorporated a custom farmhouse, distressed vanity and topped it with a square shaped vessel sink and modern, square shaped contemporary chrome plumbing fixtures and hardware. Delicate and feminine glass sconces were chosen to flank the heavy walnut trimmed mirror. Simple crystal and beads surrounded the fixture chosen for the ceiling. This room accomplished the perfect blend of old and new, while still incorporating the feminine flavor that was important in a powder room. Designed and built by Terramor Homes in Raleigh, NC.
Photography: M. Eric Honeycutt
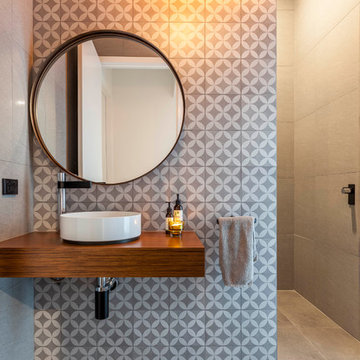
Ejemplo de aseo contemporáneo de tamaño medio con baldosas y/o azulejos multicolor, lavabo sobreencimera, paredes grises, encimeras marrones y encimera de madera

This bathroom features floating cabinets, thick granite countertop, Lori Weitzner wallpaper, art glass, blue pearl granite, Stockett tile, blue granite countertop, and a silver leaf mirror.
Homes located in Scottsdale, Arizona. Designed by Design Directives, LLC. who also serves Phoenix, Paradise Valley, Cave Creek, Carefree, and Sedona.
For more about Design Directives, click here: https://susanherskerasid.com/
To learn more about this project, click here: https://susanherskerasid.com/scottsdale-modern-remodel/

Cathedral ceilings and seamless cabinetry complement this home’s river view.
The low ceilings in this ’70s contemporary were a nagging issue for the 6-foot-8 homeowner. Plus, drab interiors failed to do justice to the home’s Connecticut River view.
By raising ceilings and removing non-load-bearing partitions, architect Christopher Arelt was able to create a cathedral-within-a-cathedral structure in the kitchen, dining and living area. Decorative mahogany rafters open the space’s height, introduce a warmer palette and create a welcoming framework for light.
The homeowner, a Frank Lloyd Wright fan, wanted to emulate the famed architect’s use of reddish-brown concrete floors, and the result further warmed the interior. “Concrete has a connotation of cold and industrial but can be just the opposite,” explains Arelt. Clunky European hardware was replaced by hidden pivot hinges, and outside cabinet corners were mitered so there is no evidence of a drawer or door from any angle.
Photo Credit:
Read McKendree
Cathedral ceilings and seamless cabinetry complement this kitchen’s river view
The low ceilings in this ’70s contemporary were a nagging issue for the 6-foot-8 homeowner. Plus, drab interiors failed to do justice to the home’s Connecticut River view.
By raising ceilings and removing non-load-bearing partitions, architect Christopher Arelt was able to create a cathedral-within-a-cathedral structure in the kitchen, dining and living area. Decorative mahogany rafters open the space’s height, introduce a warmer palette and create a welcoming framework for light.
The homeowner, a Frank Lloyd Wright fan, wanted to emulate the famed architect’s use of reddish-brown concrete floors, and the result further warmed the interior. “Concrete has a connotation of cold and industrial but can be just the opposite,” explains Arelt.
Clunky European hardware was replaced by hidden pivot hinges, and outside cabinet corners were mitered so there is no evidence of a drawer or door from any angle.

Modelo de aseo tradicional renovado de tamaño medio con armarios con paneles empotrados, puertas de armario de madera en tonos medios, baldosas y/o azulejos con efecto espejo, paredes marrones, lavabo integrado, encimera de mármol, suelo de baldosas de cerámica y suelo beige

Chris Giles
Ejemplo de aseo marinero de tamaño medio con encimera de cemento, suelo de piedra caliza, lavabo sobreencimera, baldosas y/o azulejos marrones y paredes azules
Ejemplo de aseo marinero de tamaño medio con encimera de cemento, suelo de piedra caliza, lavabo sobreencimera, baldosas y/o azulejos marrones y paredes azules

Ejemplo de aseo campestre de tamaño medio con sanitario de dos piezas, paredes multicolor, suelo de madera oscura, lavabo con pedestal y suelo marrón

Photo: Erika Bierman Photography
Imagen de aseo actual de tamaño medio con lavabo sobreencimera, encimera de madera, paredes beige, suelo de madera oscura y encimeras marrones
Imagen de aseo actual de tamaño medio con lavabo sobreencimera, encimera de madera, paredes beige, suelo de madera oscura y encimeras marrones
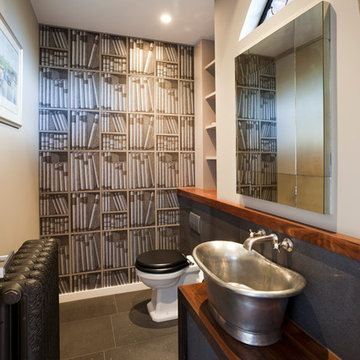
Ejemplo de aseo ecléctico de tamaño medio con lavabo sobreencimera, encimera de madera, sanitario de una pieza, paredes multicolor y encimeras marrones
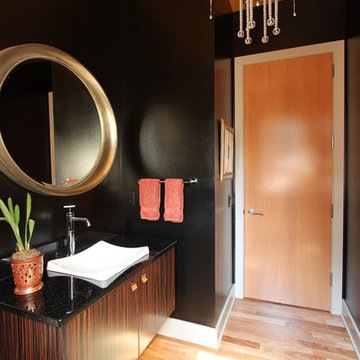
Zebra wood cabinets were used in this powder bathroom to make this room stand out. The flat doors, the linear lines and the hardware all help make this floating vanity more like furniture than like traditional cabinets. The round mirror above offers great visual contrast and the chandelier chosen is a show stopper. Topped with a black quartz countertop and a white vessel sink, this vanity is one that all guest will remember.
15.532 ideas para aseos de tamaño medio
5