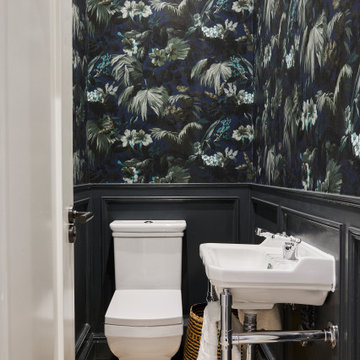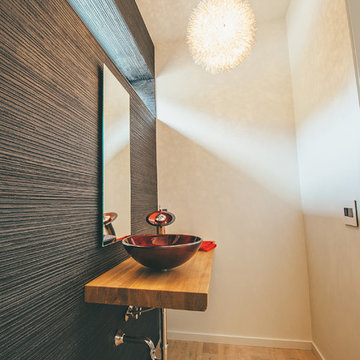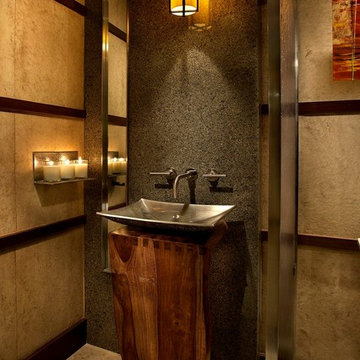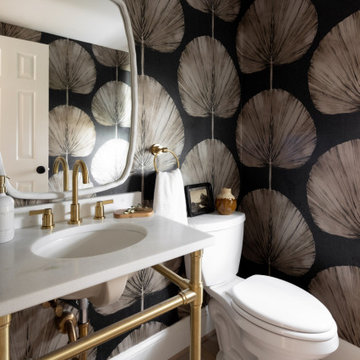1.688 ideas para aseos de tamaño medio con suelo beige
Filtrar por
Presupuesto
Ordenar por:Popular hoy
1 - 20 de 1688 fotos
Artículo 1 de 3

Modelo de aseo actual de tamaño medio con suelo de madera clara, lavabo con pedestal, paredes multicolor, suelo beige y papel pintado

Once their basement remodel was finished they decided that wasn't stressful enough... they needed to tackle every square inch on the main floor. I joke, but this is not for the faint of heart. Being without a kitchen is a major inconvenience, especially with children.
The transformation is a completely different house. The new floors lighten and the kitchen layout is so much more function and spacious. The addition in built-ins with a coffee bar in the kitchen makes the space seem very high end.
The removal of the closet in the back entry and conversion into a built-in locker unit is one of our favorite and most widely done spaces, and for good reason.
The cute little powder is completely updated and is perfect for guests and the daily use of homeowners.
The homeowners did some work themselves, some with their subcontractors, and the rest with our general contractor, Tschida Construction.

This project began with an entire penthouse floor of open raw space which the clients had the opportunity to section off the piece that suited them the best for their needs and desires. As the design firm on the space, LK Design was intricately involved in determining the borders of the space and the way the floor plan would be laid out. Taking advantage of the southwest corner of the floor, we were able to incorporate three large balconies, tremendous views, excellent light and a layout that was open and spacious. There is a large master suite with two large dressing rooms/closets, two additional bedrooms, one and a half additional bathrooms, an office space, hearth room and media room, as well as the large kitchen with oversized island, butler's pantry and large open living room. The clients are not traditional in their taste at all, but going completely modern with simple finishes and furnishings was not their style either. What was produced is a very contemporary space with a lot of visual excitement. Every room has its own distinct aura and yet the whole space flows seamlessly. From the arched cloud structure that floats over the dining room table to the cathedral type ceiling box over the kitchen island to the barrel ceiling in the master bedroom, LK Design created many features that are unique and help define each space. At the same time, the open living space is tied together with stone columns and built-in cabinetry which are repeated throughout that space. Comfort, luxury and beauty were the key factors in selecting furnishings for the clients. The goal was to provide furniture that complimented the space without fighting it.

Modelo de aseo flotante actual de tamaño medio con armarios con paneles lisos, puertas de armario negras, paredes grises, suelo de baldosas de porcelana, lavabo encastrado, encimera de cuarcita, suelo beige y encimeras blancas

Ejemplo de aseo a medida mediterráneo de tamaño medio con puertas de armario azules, boiserie, papel pintado, armarios tipo mueble, sanitario de dos piezas, paredes multicolor, lavabo bajoencimera, suelo beige y encimeras blancas

Diseño de aseo de pie mediterráneo de tamaño medio con armarios tipo mueble, puertas de armario beige, paredes multicolor, suelo de baldosas de porcelana, lavabo bajoencimera, suelo beige y encimeras grises

Ejemplo de aseo tradicional renovado de tamaño medio con sanitario de una pieza, paredes multicolor, suelo de madera clara, lavabo tipo consola, suelo beige y machihembrado

brass taps, cheshire, chevron flooring, dark gray, elegant, herringbone flooring, manchester, timeless design
Imagen de aseo clásico renovado de tamaño medio con sanitario de una pieza, suelo de madera clara, encimera de piedra caliza, encimeras grises, armarios con paneles empotrados, puertas de armario grises, paredes grises, lavabo bajoencimera y suelo beige
Imagen de aseo clásico renovado de tamaño medio con sanitario de una pieza, suelo de madera clara, encimera de piedra caliza, encimeras grises, armarios con paneles empotrados, puertas de armario grises, paredes grises, lavabo bajoencimera y suelo beige

Photographer: Melanie Giolitti
Diseño de aseo clásico de tamaño medio con armarios con paneles empotrados, puertas de armario con efecto envejecido, baldosas y/o azulejos de mármol, paredes beige, suelo de piedra caliza, lavabo sobreencimera, encimera de mármol, suelo beige y encimeras blancas
Diseño de aseo clásico de tamaño medio con armarios con paneles empotrados, puertas de armario con efecto envejecido, baldosas y/o azulejos de mármol, paredes beige, suelo de piedra caliza, lavabo sobreencimera, encimera de mármol, suelo beige y encimeras blancas

Joe's View Photography
Ejemplo de aseo minimalista de tamaño medio con paredes multicolor, suelo de madera clara, lavabo sobreencimera, encimera de madera y suelo beige
Ejemplo de aseo minimalista de tamaño medio con paredes multicolor, suelo de madera clara, lavabo sobreencimera, encimera de madera y suelo beige

Cesar Rubio
Foto de aseo contemporáneo de tamaño medio con paredes multicolor, suelo de madera en tonos medios, lavabo suspendido, encimera de cuarcita, suelo beige y encimeras blancas
Foto de aseo contemporáneo de tamaño medio con paredes multicolor, suelo de madera en tonos medios, lavabo suspendido, encimera de cuarcita, suelo beige y encimeras blancas

Modelo de aseo tradicional renovado de tamaño medio con armarios con paneles empotrados, puertas de armario de madera en tonos medios, baldosas y/o azulejos con efecto espejo, paredes marrones, lavabo integrado, encimera de mármol, suelo de baldosas de cerámica y suelo beige

Anita Lang - IMI Design - Scottsdale, AZ
Ejemplo de aseo contemporáneo de tamaño medio con lavabo sobreencimera, puertas de armario de madera en tonos medios, paredes beige y suelo beige
Ejemplo de aseo contemporáneo de tamaño medio con lavabo sobreencimera, puertas de armario de madera en tonos medios, paredes beige y suelo beige

The image captures a minimalist and elegant cloakroom vanity area that blends functionality with design aesthetics. The vanity itself is a modern floating unit with clean lines and a combination of white and subtle gold finishes, creating a luxurious yet understated look. A unique pink basin sits atop the vanity, adding a pop of soft color that complements the neutral palette.
Above the basin, a sleek, gold tap emerges from the wall, mirroring the gold accents on the vanity and enhancing the sophisticated vibe of the space. A round mirror with a simple frame reflects the room, contributing to the area's spacious and airy feel. Adjacent to the mirror is a wall-mounted light fixture with a mid-century modern influence, featuring clear glass and brass elements that resonate with the room's fixtures.
The walls are adorned with a textured wallpaper in a muted pattern, providing depth and interest without overwhelming the space. A semi-sheer window treatment allows for natural light to filter through, illuminating the vanity area and highlighting the wallpaper's subtle texture.
This bathroom vanity design showcases attention to detail and a preference for refined simplicity, with every element carefully chosen to create a cohesive and serene environment.

Ejemplo de aseo tradicional renovado de tamaño medio con paredes negras, suelo de madera clara, suelo beige, encimeras blancas y papel pintado

Ejemplo de aseo de pie retro de tamaño medio con paredes blancas, armarios con paneles lisos, puertas de armario de madera en tonos medios, baldosas y/o azulejos multicolor, lavabo bajoencimera, suelo beige y encimeras blancas

Lob des Schattens. In diesem Gästebad wurde alles konsequent dunkel gehalten, treten Sie ein und spüren Sie die Ruhe.
Ejemplo de aseo flotante contemporáneo de tamaño medio con armarios con paneles lisos, paredes negras, suelo de madera clara, lavabo integrado, encimera de granito, suelo beige, encimeras negras, puertas de armario de madera oscura y sanitario de dos piezas
Ejemplo de aseo flotante contemporáneo de tamaño medio con armarios con paneles lisos, paredes negras, suelo de madera clara, lavabo integrado, encimera de granito, suelo beige, encimeras negras, puertas de armario de madera oscura y sanitario de dos piezas

Main level powder bathroom featuring floating vanity, Quartz slab counter top and site finished hardwood flooring.
Modelo de aseo actual de tamaño medio con armarios con paneles lisos, puertas de armario de madera oscura, sanitario de dos piezas, paredes verdes, suelo de madera clara, lavabo bajoencimera, encimera de cuarzo compacto, encimeras blancas y suelo beige
Modelo de aseo actual de tamaño medio con armarios con paneles lisos, puertas de armario de madera oscura, sanitario de dos piezas, paredes verdes, suelo de madera clara, lavabo bajoencimera, encimera de cuarzo compacto, encimeras blancas y suelo beige

Half Bath first floor
Photo Credit-Perceptions Photography
Diseño de aseo clásico renovado de tamaño medio con armarios estilo shaker, puertas de armario de madera oscura, paredes beige, suelo de piedra caliza, lavabo bajoencimera, encimera de terrazo y suelo beige
Diseño de aseo clásico renovado de tamaño medio con armarios estilo shaker, puertas de armario de madera oscura, paredes beige, suelo de piedra caliza, lavabo bajoencimera, encimera de terrazo y suelo beige

Trent Teigen
Modelo de aseo actual de tamaño medio con baldosas y/o azulejos de piedra, suelo de baldosas de porcelana, lavabo integrado, encimera de cuarcita, armarios abiertos, puertas de armario beige, baldosas y/o azulejos beige, paredes beige y suelo beige
Modelo de aseo actual de tamaño medio con baldosas y/o azulejos de piedra, suelo de baldosas de porcelana, lavabo integrado, encimera de cuarcita, armarios abiertos, puertas de armario beige, baldosas y/o azulejos beige, paredes beige y suelo beige
1.688 ideas para aseos de tamaño medio con suelo beige
1