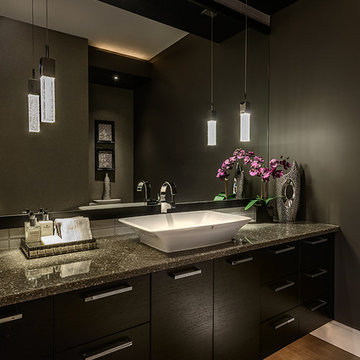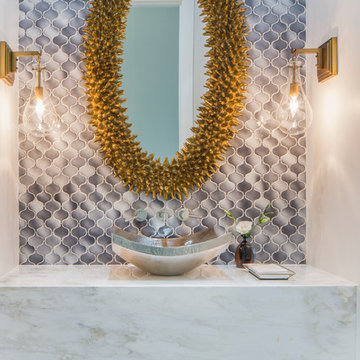3.657 ideas para aseos contemporáneos con lavabo sobreencimera
Filtrar por
Presupuesto
Ordenar por:Popular hoy
81 - 100 de 3657 fotos
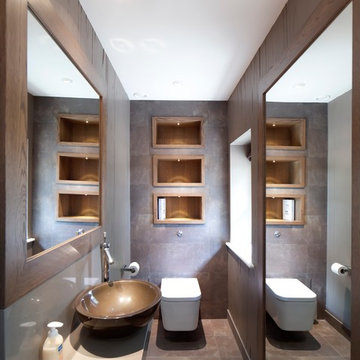
Diseño de aseo contemporáneo con lavabo sobreencimera, sanitario de pared y baldosas y/o azulejos marrones
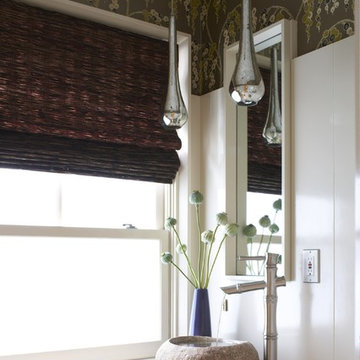
Powder rooms are a great place to make a statement and this half bath is no exception. The unique sink and wallpaper let you know that you are in a home like no other. Two pendant lights provide ample lighting and the roman blind provides a bit of privacy when needed.
Photo Credit: Michael Partenio

This home remodel is a celebration of curves and light. Starting from humble beginnings as a basic builder ranch style house, the design challenge was maximizing natural light throughout and providing the unique contemporary style the client’s craved.
The Entry offers a spectacular first impression and sets the tone with a large skylight and an illuminated curved wall covered in a wavy pattern Porcelanosa tile.
The chic entertaining kitchen was designed to celebrate a public lifestyle and plenty of entertaining. Celebrating height with a robust amount of interior architectural details, this dynamic kitchen still gives one that cozy feeling of home sweet home. The large “L” shaped island accommodates 7 for seating. Large pendants over the kitchen table and sink provide additional task lighting and whimsy. The Dekton “puzzle” countertop connection was designed to aid the transition between the two color countertops and is one of the homeowner’s favorite details. The built-in bistro table provides additional seating and flows easily into the Living Room.
A curved wall in the Living Room showcases a contemporary linear fireplace and tv which is tucked away in a niche. Placing the fireplace and furniture arrangement at an angle allowed for more natural walkway areas that communicated with the exterior doors and the kitchen working areas.
The dining room’s open plan is perfect for small groups and expands easily for larger events. Raising the ceiling created visual interest and bringing the pop of teal from the Kitchen cabinets ties the space together. A built-in buffet provides ample storage and display.
The Sitting Room (also called the Piano room for its previous life as such) is adjacent to the Kitchen and allows for easy conversation between chef and guests. It captures the homeowner’s chic sense of style and joie de vivre.

Ejemplo de aseo flotante actual con armarios con paneles lisos, puertas de armario de madera oscura, paredes multicolor, lavabo sobreencimera, encimera de madera, suelo negro, encimeras marrones y papel pintado
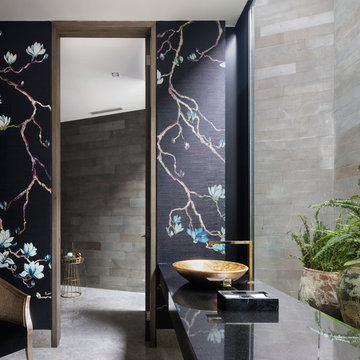
Foto de aseo contemporáneo con paredes multicolor, lavabo sobreencimera, suelo gris y encimeras negras

Martin Knowles, Arden Interiors
Foto de aseo flotante contemporáneo de tamaño medio con armarios con paneles lisos, puertas de armario de madera clara, lavabo sobreencimera, suelo negro, encimeras negras, paredes negras, suelo de baldosas de porcelana, encimera de acrílico y papel pintado
Foto de aseo flotante contemporáneo de tamaño medio con armarios con paneles lisos, puertas de armario de madera clara, lavabo sobreencimera, suelo negro, encimeras negras, paredes negras, suelo de baldosas de porcelana, encimera de acrílico y papel pintado
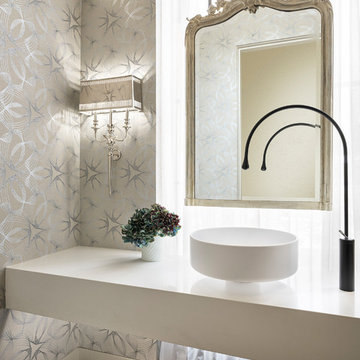
A contemporary mountain home: Powder Bathroom, Photo by Eric Lucero Photography
Modelo de aseo contemporáneo pequeño con paredes multicolor, suelo de madera en tonos medios, lavabo sobreencimera, suelo marrón y encimeras blancas
Modelo de aseo contemporáneo pequeño con paredes multicolor, suelo de madera en tonos medios, lavabo sobreencimera, suelo marrón y encimeras blancas
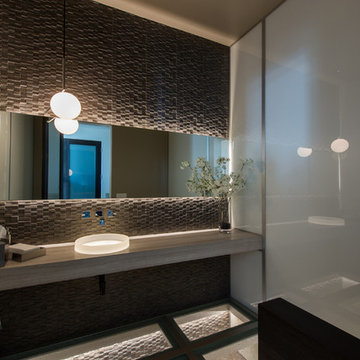
The Indio Residence, located on an ocean side bluff in Shell Beach, is a clean, contemporary home. Taking cues from the Florin Residence, an earlier project completed for the same client, the Indio Residence is much larger with additional amenities to meet the client’s needs.
At the front door, guests are greeted by floor to ceiling glass with views straight out to the ocean. Tall, grand ceilings throughout the entry and great room are highlighted by skylights, allowing for a naturally lit interior. The open concept floor plan helps highlight the custom details such as the glass encased wine room and floor to ceiling ocean-facing glass. In order to maintain a sense of privacy, the master suite and guests rooms are located on opposite wings of the home. Ideal for entertaining, this layout allows for maximum privacy and shared space alike. Additionally, a privately accessed caretakers apartment is located above the garage, complete with a living room, kitchenette, and ocean facing deck.
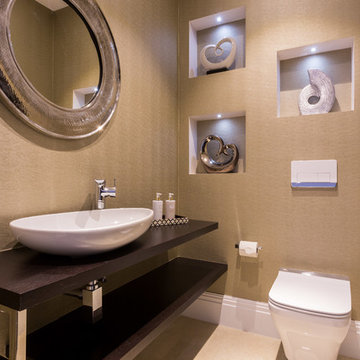
Imagen de aseo contemporáneo de tamaño medio con armarios abiertos, puertas de armario de madera en tonos medios, encimera de madera, suelo beige, encimeras marrones, sanitario de pared, paredes beige y lavabo sobreencimera

Imagen de aseo actual pequeño con armarios tipo mueble, puertas de armario de madera en tonos medios, baldosas y/o azulejos marrones, paredes marrones, lavabo sobreencimera, encimera de madera y suelo gris
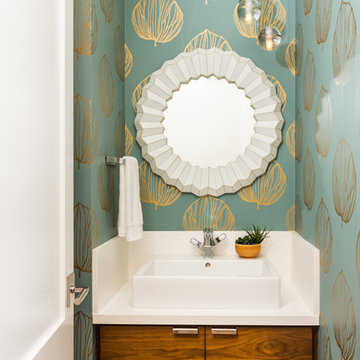
Diseño de aseo actual con armarios con paneles lisos, puertas de armario de madera oscura, paredes azules, lavabo sobreencimera, suelo marrón y encimeras blancas
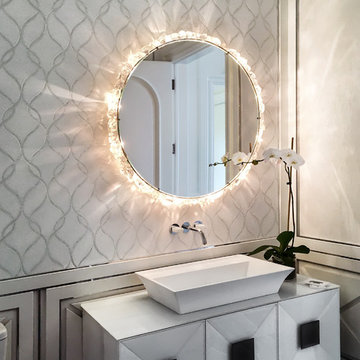
This opulent powder room is clad in contemporary white lacquered molding and features stainless steel trim accents in modern wainscoting. The walls feature a white marble mosaic with an inlay pattern that is framed in the matching white lacquer and stainless trim. The rock-crystal backlit mirror and white vanity are set in this beautiful background.

Jewel-like powder room with blue and bronze tones. Floating cabinet with curved front and exotic stone counter top. Glass mosaic wall reflects light as does the venetian plaster wall finish. Custom doors have arched metal inset.
Interior design by Susan Hersker and Elaine Ryckman
Project designed by Susie Hersker’s Scottsdale interior design firm Design Directives. Design Directives is active in Phoenix, Paradise Valley, Cave Creek, Carefree, Sedona, and beyond.
For more about Design Directives, click here: https://susanherskerasid.com/
To learn more about this project, click here: https://susanherskerasid.com/desert-contemporary/
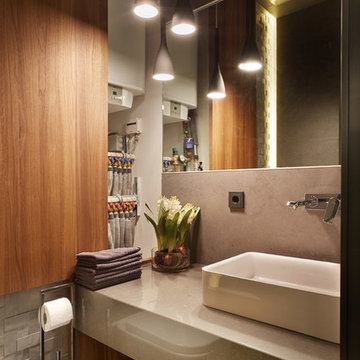
Дмитрий Лившиц
Imagen de aseo contemporáneo de tamaño medio con puertas de armario grises, sanitario de una pieza, baldosas y/o azulejos grises, baldosas y/o azulejos de porcelana, paredes grises, lavabo sobreencimera y encimera de cuarzo compacto
Imagen de aseo contemporáneo de tamaño medio con puertas de armario grises, sanitario de una pieza, baldosas y/o azulejos grises, baldosas y/o azulejos de porcelana, paredes grises, lavabo sobreencimera y encimera de cuarzo compacto
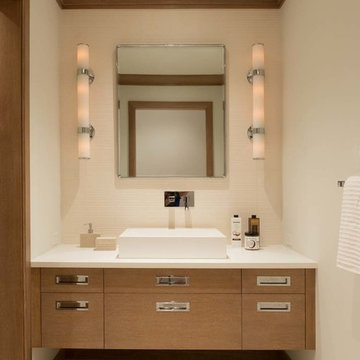
Custom millwork and cabinetry
Foto de aseo actual con armarios con paneles lisos, puertas de armario de madera clara, paredes beige, lavabo sobreencimera y suelo beige
Foto de aseo actual con armarios con paneles lisos, puertas de armario de madera clara, paredes beige, lavabo sobreencimera y suelo beige
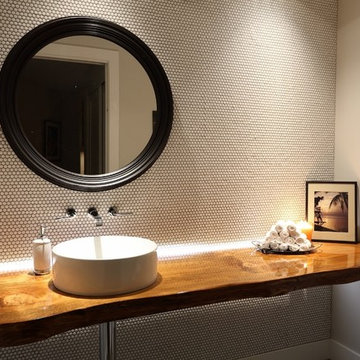
Custom live edge top by: Steelwood Design
Photos by: Ema Peter Photography
Diseño de aseo contemporáneo pequeño con lavabo sobreencimera, encimera de madera, baldosas y/o azulejos blancos, paredes blancas, baldosas y/o azulejos en mosaico y encimeras marrones
Diseño de aseo contemporáneo pequeño con lavabo sobreencimera, encimera de madera, baldosas y/o azulejos blancos, paredes blancas, baldosas y/o azulejos en mosaico y encimeras marrones

Dan Piassick Photography
Foto de aseo contemporáneo de tamaño medio con lavabo sobreencimera, armarios tipo mueble, baldosas y/o azulejos marrones, baldosas y/o azulejos en mosaico, encimera de granito, suelo de travertino, puertas de armario de madera en tonos medios y encimeras marrones
Foto de aseo contemporáneo de tamaño medio con lavabo sobreencimera, armarios tipo mueble, baldosas y/o azulejos marrones, baldosas y/o azulejos en mosaico, encimera de granito, suelo de travertino, puertas de armario de madera en tonos medios y encimeras marrones
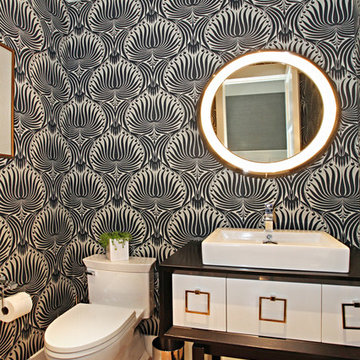
Diseño de aseo contemporáneo con lavabo sobreencimera, armarios con paneles lisos, sanitario de una pieza y puertas de armario blancas
3.657 ideas para aseos contemporáneos con lavabo sobreencimera
5
