333 ideas para aseos contemporáneos con baldosas y/o azulejos de piedra
Filtrar por
Presupuesto
Ordenar por:Popular hoy
1 - 20 de 333 fotos

Diseño de aseo actual pequeño con armarios tipo mueble, puertas de armario de madera en tonos medios, sanitario de una pieza, baldosas y/o azulejos grises, baldosas y/o azulejos de piedra, paredes grises, suelo de madera clara, lavabo sobreencimera, encimera de cuarcita y suelo marrón

Lynnette Bauer - 360REI
Imagen de aseo contemporáneo pequeño con sanitario de pared, baldosas y/o azulejos de piedra, suelo de baldosas de cerámica, lavabo sobreencimera, encimera de granito, suelo marrón, baldosas y/o azulejos beige, paredes verdes y armarios con paneles lisos
Imagen de aseo contemporáneo pequeño con sanitario de pared, baldosas y/o azulejos de piedra, suelo de baldosas de cerámica, lavabo sobreencimera, encimera de granito, suelo marrón, baldosas y/o azulejos beige, paredes verdes y armarios con paneles lisos
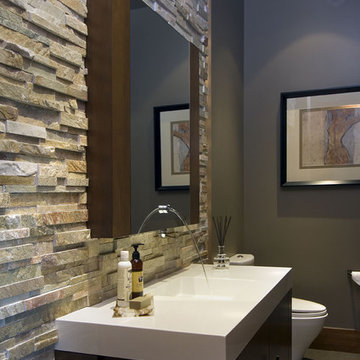
Cabinetry: Old World Kitchens (oldworldkitchens.com)
Photography: Bob Young (bobyoungphoto.com)
Imagen de aseo contemporáneo con baldosas y/o azulejos de piedra y lavabo integrado
Imagen de aseo contemporáneo con baldosas y/o azulejos de piedra y lavabo integrado
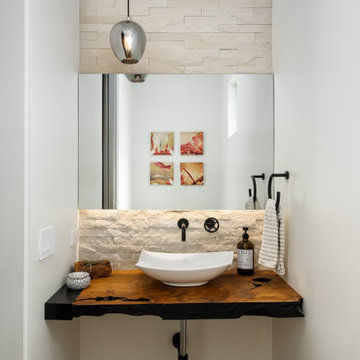
Imagen de aseo contemporáneo con baldosas y/o azulejos beige, baldosas y/o azulejos de piedra, paredes blancas, lavabo sobreencimera, encimera de madera y encimeras marrones
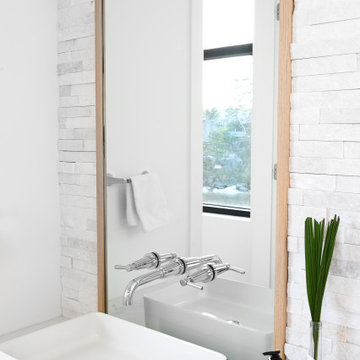
A contemporary west coast home inspired by its surrounding coastlines & greenbelt. With this busy family of all different professions, it was important to create optimal storage throughout the home to hide away odds & ends. A love of entertain made for a large kitchen, sophisticated wine storage & a pool table room for a hide away for the young adults. This space was curated for all ages of the home.

Floating vanity with vessel sink. Genuine stone wall and wallpaper. Plumbing in polished nickel. Pendants hang from ceiling but additional light is Shulter mirror. Under Cabinet lighting reflects this beautiful marble floor and solid walnut cabinet.

This 5 bedrooms, 3.4 baths, 3,359 sq. ft. Contemporary home with stunning floor-to-ceiling glass throughout, wows with abundant natural light. The open concept is built for entertaining, and the counter-to-ceiling kitchen backsplashes provide a multi-textured visual effect that works playfully with the monolithic linear fireplace. The spa-like master bath also intrigues with a 3-dimensional tile and free standing tub. Photos by Etherdox Photography.
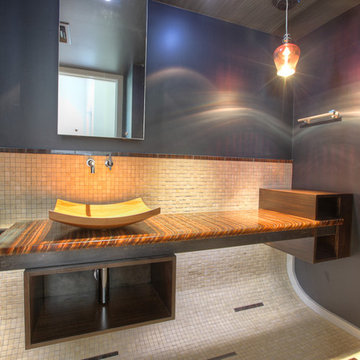
Ejemplo de aseo actual de tamaño medio con lavabo sobreencimera, baldosas y/o azulejos beige, baldosas y/o azulejos marrones, baldosas y/o azulejos de piedra, paredes grises, suelo de piedra caliza, encimera de ónix, suelo beige y encimeras marrones
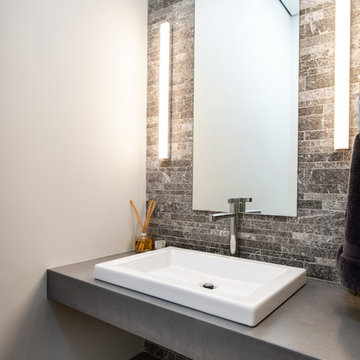
Diseño de aseo actual con baldosas y/o azulejos grises, baldosas y/o azulejos de piedra, paredes grises, lavabo encastrado, encimera de cemento y encimeras grises
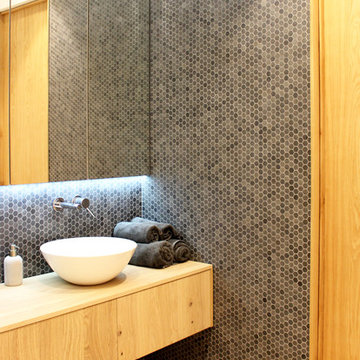
mcimarquitectura
Ejemplo de aseo contemporáneo pequeño con armarios tipo mueble, puertas de armario de madera clara, sanitario de pared, baldosas y/o azulejos grises, baldosas y/o azulejos de piedra, paredes blancas, lavabo de seno grande y encimera de madera
Ejemplo de aseo contemporáneo pequeño con armarios tipo mueble, puertas de armario de madera clara, sanitario de pared, baldosas y/o azulejos grises, baldosas y/o azulejos de piedra, paredes blancas, lavabo de seno grande y encimera de madera

When an international client moved from Brazil to Stamford, Connecticut, they reached out to Decor Aid, and asked for our help in modernizing a recently purchased suburban home. The client felt that the house was too “cookie-cutter,” and wanted to transform their space into a highly individualized home for their energetic family of four.
In addition to giving the house a more updated and modern feel, the client wanted to use the interior design as an opportunity to segment and demarcate each area of the home. They requested that the downstairs area be transformed into a media room, where the whole family could hang out together. Both of the parents work from home, and so their office spaces had to be sequestered from the rest of the house, but conceived without any disruptive design elements. And as the husband is a photographer, he wanted to put his own artwork on display. So the furniture that we sourced had to balance the more traditional elements of the house, while also feeling cohesive with the husband’s bold, graphic, contemporary style of photography.
The first step in transforming this house was repainting the interior and exterior, which were originally done in outdated beige and taupe colors. To set the tone for a classically modern design scheme, we painted the exterior a charcoal grey, with a white trim, and repainted the door a crimson red. The home offices were placed in a quiet corner of the house, and outfitted with a similar color palette: grey walls, a white trim, and red accents, for a seamless transition between work space and home life.
The house is situated on the edge of a Connecticut forest, with clusters of maple, birch, and hemlock trees lining the property. So we installed white window treatments, to accentuate the natural surroundings, and to highlight the angular architecture of the home.
In the entryway, a bold, graphic print, and a thick-pile sheepskin rug set the tone for this modern, yet comfortable home. While the formal room was conceived with a high-contrast neutral palette and angular, contemporary furniture, the downstairs media area includes a spiral staircase, comfortable furniture, and patterned accent pillows, which creates a more relaxed atmosphere. Equipped with a television, a fully-stocked bar, and a variety of table games, the downstairs media area has something for everyone in this energetic young family.
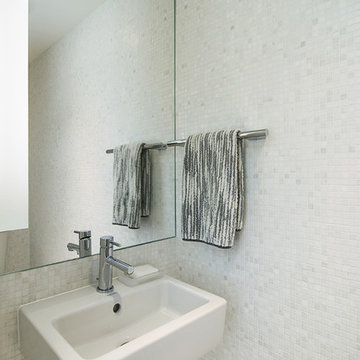
Bjorg Magnea
Foto de aseo actual pequeño con baldosas y/o azulejos blancos, baldosas y/o azulejos de piedra, suelo de mármol y lavabo suspendido
Foto de aseo actual pequeño con baldosas y/o azulejos blancos, baldosas y/o azulejos de piedra, suelo de mármol y lavabo suspendido

Diseño de aseo flotante actual pequeño con armarios abiertos, puertas de armario blancas, sanitario de pared, baldosas y/o azulejos negros, baldosas y/o azulejos de piedra, paredes blancas, suelo de baldosas de cerámica, encimera de azulejos, suelo negro y encimeras negras
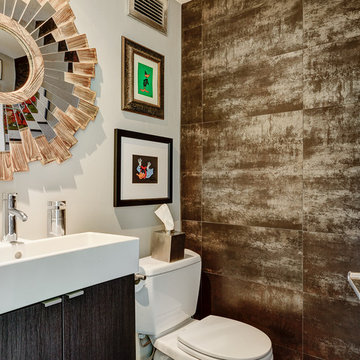
This half bath includes a long Ikea sink with plenty of cabinet space, a star-burst mirror, a beautiful copper tone laminate accent wall, and Daffy Duck artwork for the splash of color!
Photos by Arc Photography
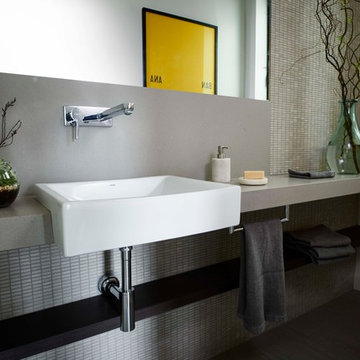
photo credit: Joe Borrelli
Foto de aseo actual pequeño con baldosas y/o azulejos grises, baldosas y/o azulejos de piedra, paredes blancas, suelo de madera clara y lavabo integrado
Foto de aseo actual pequeño con baldosas y/o azulejos grises, baldosas y/o azulejos de piedra, paredes blancas, suelo de madera clara y lavabo integrado

Contemporary Powder Room: The use of a rectangular tray ceiling, full height wall mirror, and wall to wall louvered paneling create the illusion of spaciousness in this compact powder room. A sculptural stone panel provides a focal point while camouflaging the toilet beyond.
Finishes include Walnut wood louvers from Rimadesio, Paloma Limestone, Oak herringbone flooring from Listone Giordano, Sconces by Allied Maker. Pedestal sink by Falper.
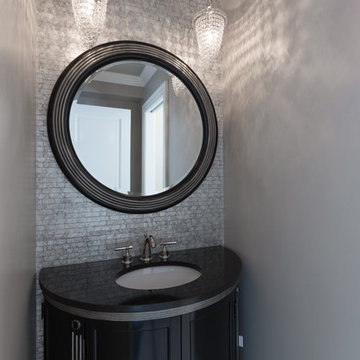
Ruby Hills Remodel: Furniture style Vanity Cabinet with Black Granite Top, undermount sink with Polished Nickel Hardware. wallcovering accent in Mother of Pearl stone.
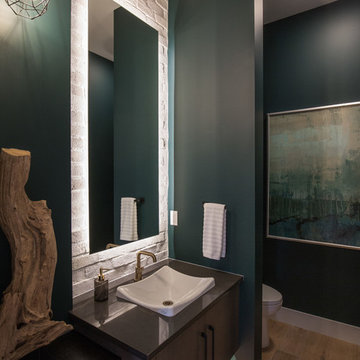
Adrian Shellard Photography
Ejemplo de aseo contemporáneo grande con armarios con paneles lisos, puertas de armario de madera en tonos medios, sanitario de dos piezas, baldosas y/o azulejos blancos, baldosas y/o azulejos de piedra, paredes verdes, suelo de madera en tonos medios, lavabo sobreencimera, encimera de cuarzo compacto, suelo marrón y encimeras negras
Ejemplo de aseo contemporáneo grande con armarios con paneles lisos, puertas de armario de madera en tonos medios, sanitario de dos piezas, baldosas y/o azulejos blancos, baldosas y/o azulejos de piedra, paredes verdes, suelo de madera en tonos medios, lavabo sobreencimera, encimera de cuarzo compacto, suelo marrón y encimeras negras
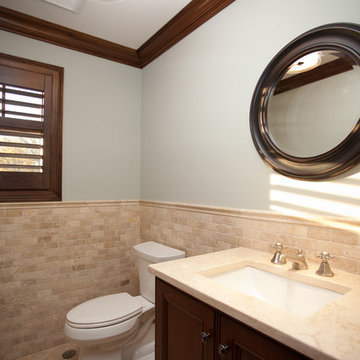
Ejemplo de aseo contemporáneo pequeño con armarios con paneles empotrados, puertas de armario de madera en tonos medios, sanitario de dos piezas, baldosas y/o azulejos beige, baldosas y/o azulejos de piedra, paredes azules, suelo de travertino, lavabo bajoencimera y encimera de travertino
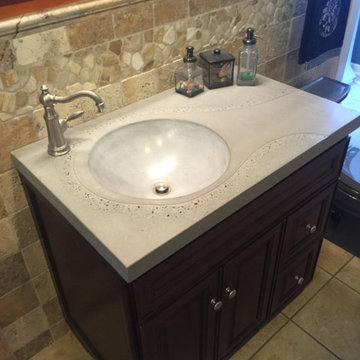
Modelo de aseo contemporáneo de tamaño medio con armarios con paneles empotrados, puertas de armario de madera en tonos medios, baldosas y/o azulejos marrones, baldosas y/o azulejos de piedra, suelo de baldosas de cerámica, lavabo integrado, encimera de cemento y suelo beige
333 ideas para aseos contemporáneos con baldosas y/o azulejos de piedra
1