25 ideas para aseos con bidé y suelo vinílico
Filtrar por
Presupuesto
Ordenar por:Popular hoy
1 - 20 de 25 fotos
Artículo 1 de 3

I am glad to present a new project, Powder room design in a modern style. This project is as simple as it is not ordinary with its solution. The powder room is the most typical, small. I used wallpaper for this project, changing the visual space - increasing it. The idea was to extend the semicircular corridor by creating additional vertical backlit niches. I also used everyone's long-loved living moss to decorate the wall so that the powder room did not look like a lifeless and dull corridor. The interior lines are clean. The interior is not overflowing with accents and flowers. Everything is concise and restrained: concrete and flowers, the latest technology and wildlife, wood and metal, yin-yang.
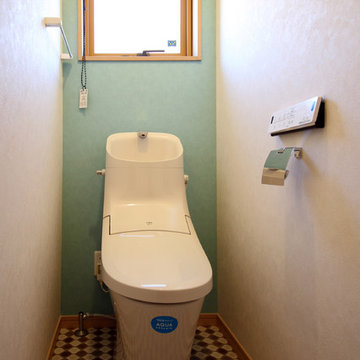
Photo by : Taito Kusakabe
Modelo de aseo moderno pequeño con armarios con rebordes decorativos, puertas de armario blancas, bidé, suelo vinílico, suelo marrón y paredes azules
Modelo de aseo moderno pequeño con armarios con rebordes decorativos, puertas de armario blancas, bidé, suelo vinílico, suelo marrón y paredes azules
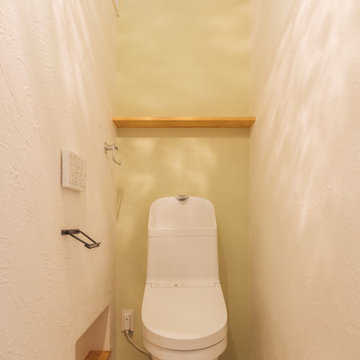
Diseño de aseo escandinavo pequeño con bidé, paredes verdes, suelo vinílico, machihembrado y machihembrado
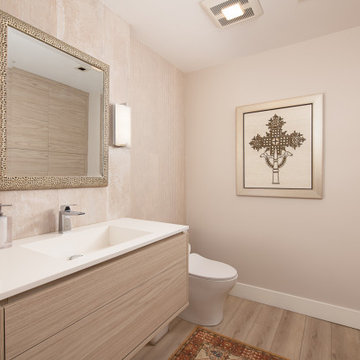
The floating Kitchen Craft vanity is topped with a Corterra white quartz solid surface including an integrated single sink
Foto de aseo flotante moderno con armarios con paneles lisos, puertas de armario de madera clara, bidé, paredes beige, suelo vinílico, lavabo integrado, encimera de cuarcita, suelo marrón y encimeras blancas
Foto de aseo flotante moderno con armarios con paneles lisos, puertas de armario de madera clara, bidé, paredes beige, suelo vinílico, lavabo integrado, encimera de cuarcita, suelo marrón y encimeras blancas
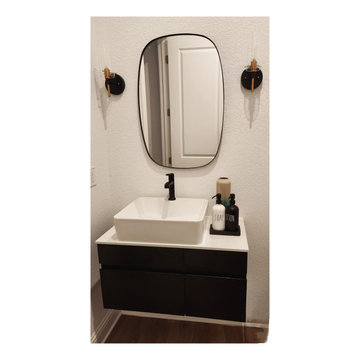
Diseño de aseo flotante minimalista pequeño con armarios tipo mueble, puertas de armario marrones, bidé, paredes blancas, suelo vinílico, lavabo encastrado, encimera de cuarzo compacto, suelo marrón y encimeras blancas
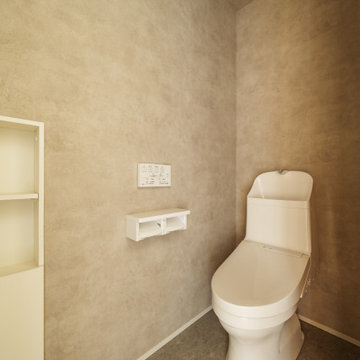
ダイニングを隠れ家っぽいヌックにしたい。
土間付きの広々大きいリビングがほしい。
テレワークもできる書斎をつくりたい。
全部暖める最高級薪ストーブ「スキャンサーム」。
無垢フローリングは節の少ないオークフロアを。
家族みんなで動線を考え、快適な間取りに。
沢山の理想を詰め込み、たったひとつ建築計画を考えました。
そして、家族の想いがまたひとつカタチになりました。
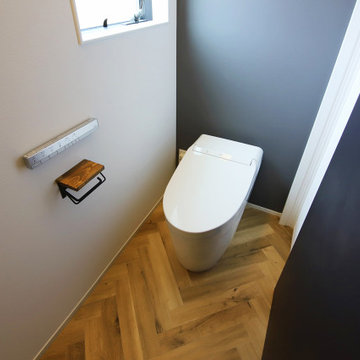
アクセントウォールがかっこいいトイレ空間。お客様も使う場所だからこそ、細部までデザインにこだわっています。
Modelo de aseo blanco industrial con bidé, paredes grises, suelo marrón, papel pintado, papel pintado y suelo vinílico
Modelo de aseo blanco industrial con bidé, paredes grises, suelo marrón, papel pintado, papel pintado y suelo vinílico
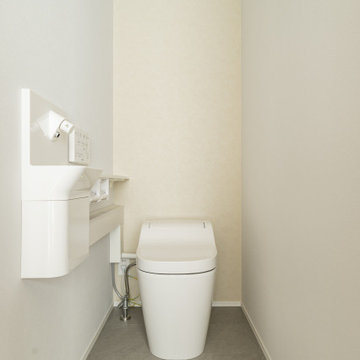
暮らしながら書道教室を開ける家がいい。
教室とプライベート空間をしっかりわけたい。
開放的な中庭があるコの字型の間取りがいい。
リビングの窓にはおしゃれな障子を。
無垢床は自然な雰囲気のナラをリビングに。
踏み心地よい北米松を寝室に選んだ。
家族みんなで動線を考え、たったひとつ間取りにたどり着いた。
光と風を取り入れ、快適に暮らせるようなつくりを。
そんな理想を取り入れた建築計画を一緒に考えました。
そして、家族の想いがまたひとつカタチになりました。
家族構成:夫婦
施工面積: 117.17㎡(35.44坪)
竣工:2022年11月
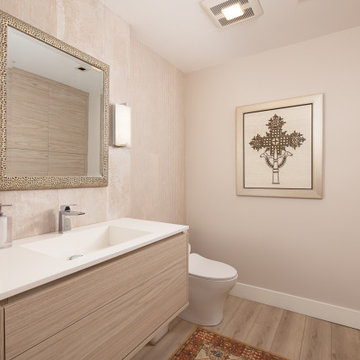
17-rear-wall-storage-Omega-Full-Access-cabinets-laminate-wood-with-Lakehouse-finish
Ejemplo de aseo flotante minimalista con armarios con paneles lisos, puertas de armario de madera clara, bidé, baldosas y/o azulejos beige, baldosas y/o azulejos de porcelana, paredes beige, suelo vinílico, lavabo integrado, encimera de cuarcita, suelo marrón y encimeras blancas
Ejemplo de aseo flotante minimalista con armarios con paneles lisos, puertas de armario de madera clara, bidé, baldosas y/o azulejos beige, baldosas y/o azulejos de porcelana, paredes beige, suelo vinílico, lavabo integrado, encimera de cuarcita, suelo marrón y encimeras blancas
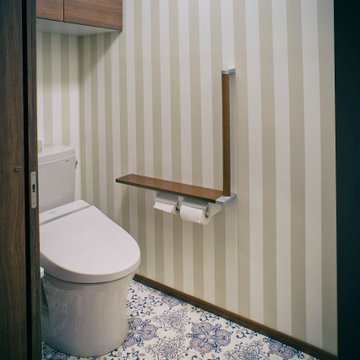
柄と柄が、居心地よく成立したトイレ。
大柄と繊細な柄を組み合わせて、バランス良く。
Foto de aseo gris asiático con bidé, paredes multicolor, suelo vinílico, suelo multicolor, papel pintado y papel pintado
Foto de aseo gris asiático con bidé, paredes multicolor, suelo vinílico, suelo multicolor, papel pintado y papel pintado
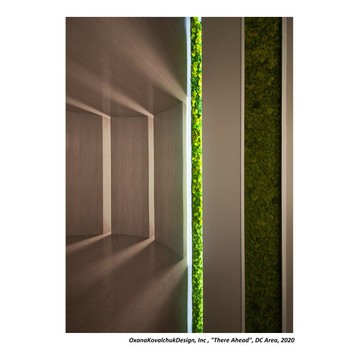
I am glad to present a new project, Powder room design in a modern style. This project is as simple as it is not ordinary with its solution. The powder room is the most typical, small. I used wallpaper for this project, changing the visual space - increasing it. The idea was to extend the semicircular corridor by creating additional vertical backlit niches. I also used everyone's long-loved living moss to decorate the wall so that the powder room did not look like a lifeless and dull corridor. The interior lines are clean. The interior is not overflowing with accents and flowers. Everything is concise and restrained: concrete and flowers, the latest technology and wildlife, wood and metal, yin-yang.
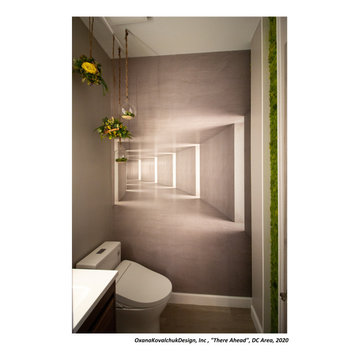
I am glad to present a new project, Powder room design in a modern style. This project is as simple as it is not ordinary with its solution. The powder room is the most typical, small. I used wallpaper for this project, changing the visual space - increasing it. The idea was to extend the semicircular corridor by creating additional vertical backlit niches. I also used everyone's long-loved living moss to decorate the wall so that the powder room did not look like a lifeless and dull corridor. The interior lines are clean. The interior is not overflowing with accents and flowers. Everything is concise and restrained: concrete and flowers, the latest technology and wildlife, wood and metal, yin-yang.
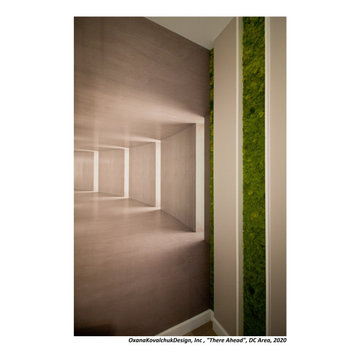
I am glad to present a new project, Powder room design in a modern style. This project is as simple as it is not ordinary with its solution. The powder room is the most typical, small. I used wallpaper for this project, changing the visual space - increasing it. The idea was to extend the semicircular corridor by creating additional vertical backlit niches. I also used everyone's long-loved living moss to decorate the wall so that the powder room did not look like a lifeless and dull corridor. The interior lines are clean. The interior is not overflowing with accents and flowers. Everything is concise and restrained: concrete and flowers, the latest technology and wildlife, wood and metal, yin-yang.
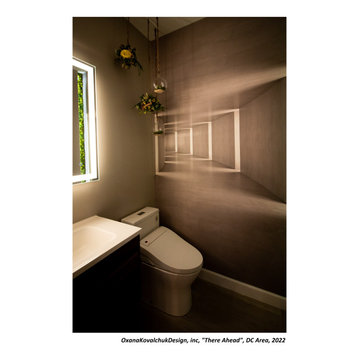
I am glad to present a new project, Powder room design in a modern style. This project is as simple as it is not ordinary with its solution. The powder room is the most typical, small. I used wallpaper for this project, changing the visual space - increasing it. The idea was to extend the semicircular corridor by creating additional vertical backlit niches. I also used everyone's long-loved living moss to decorate the wall so that the powder room did not look like a lifeless and dull corridor. The interior lines are clean. The interior is not overflowing with accents and flowers. Everything is concise and restrained: concrete and flowers, the latest technology and wildlife, wood and metal, yin-yang.
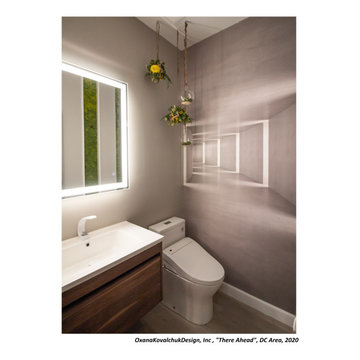
I am glad to present a new project, Powder room design in a modern style. This project is as simple as it is not ordinary with its solution. The powder room is the most typical, small. I used wallpaper for this project, changing the visual space - increasing it. The idea was to extend the semicircular corridor by creating additional vertical backlit niches. I also used everyone's long-loved living moss to decorate the wall so that the powder room did not look like a lifeless and dull corridor. The interior lines are clean. The interior is not overflowing with accents and flowers. Everything is concise and restrained: concrete and flowers, the latest technology and wildlife, wood and metal, yin-yang.
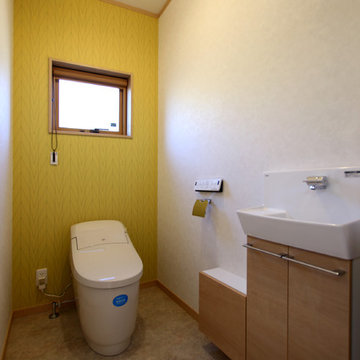
Photo by : Taito Kusakabe
Ejemplo de aseo moderno pequeño con armarios con rebordes decorativos, puertas de armario blancas, bidé, paredes verdes, suelo vinílico y suelo marrón
Ejemplo de aseo moderno pequeño con armarios con rebordes decorativos, puertas de armario blancas, bidé, paredes verdes, suelo vinílico y suelo marrón
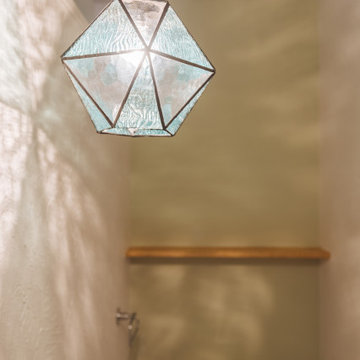
Ejemplo de aseo nórdico pequeño con bidé, paredes verdes, suelo vinílico, machihembrado y machihembrado
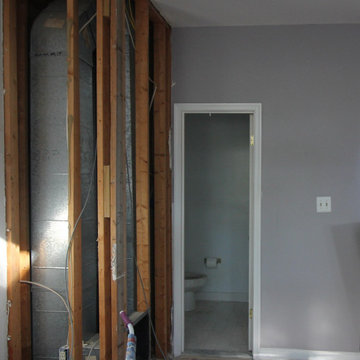
Foto de aseo flotante contemporáneo pequeño con armarios con paneles lisos, puertas de armario de madera oscura, bidé, paredes grises, suelo vinílico, lavabo bajoencimera, encimera de cuarzo compacto, suelo gris, encimeras blancas y papel pintado
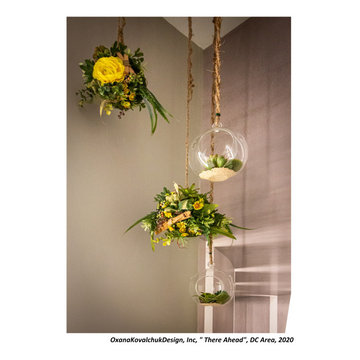
I am glad to present a new project, Powder room design in a modern style. This project is as simple as it is not ordinary with its solution. The powder room is the most typical, small. I used wallpaper for this project, changing the visual space - increasing it. The idea was to extend the semicircular corridor by creating additional vertical backlit niches. I also used everyone's long-loved living moss to decorate the wall so that the powder room did not look like a lifeless and dull corridor. The interior lines are clean. The interior is not overflowing with accents and flowers. Everything is concise and restrained: concrete and flowers, the latest technology and wildlife, wood and metal, yin-yang.
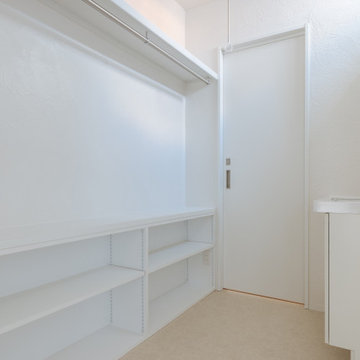
Imagen de aseo escandinavo pequeño con armarios con paneles lisos, bidé, baldosas y/o azulejos blancos, paredes verdes, suelo vinílico, encimeras blancas, machihembrado y machihembrado
25 ideas para aseos con bidé y suelo vinílico
1