37 ideas para aseos con suelo de madera en tonos medios y suelo multicolor
Filtrar por
Presupuesto
Ordenar por:Popular hoy
1 - 20 de 37 fotos

The Home Aesthetic
Ejemplo de aseo de estilo de casa de campo grande con armarios con paneles empotrados, puertas de armario blancas, sanitario de una pieza, baldosas y/o azulejos blancos, baldosas y/o azulejos de cerámica, paredes blancas, suelo de madera en tonos medios, lavabo encastrado, encimera de granito, suelo multicolor y encimeras negras
Ejemplo de aseo de estilo de casa de campo grande con armarios con paneles empotrados, puertas de armario blancas, sanitario de una pieza, baldosas y/o azulejos blancos, baldosas y/o azulejos de cerámica, paredes blancas, suelo de madera en tonos medios, lavabo encastrado, encimera de granito, suelo multicolor y encimeras negras
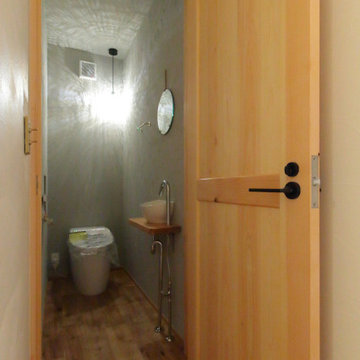
素敵な照明のあるトイレ
Modelo de aseo minimalista con suelo de madera en tonos medios y suelo multicolor
Modelo de aseo minimalista con suelo de madera en tonos medios y suelo multicolor

With a few special treatments, it's easy to transform a boring powder room into a little jewel box of a space. New vanity, lighting fixtures, ceiling detail and a statement wall covering make this little powder room an unexpected treasure.

Imagen de aseo flotante minimalista pequeño con puertas de armario negras, sanitario de una pieza, baldosas y/o azulejos blancos, baldosas y/o azulejos de porcelana, paredes blancas, suelo de madera en tonos medios, lavabo bajoencimera, encimera de cemento, suelo multicolor y encimeras grises
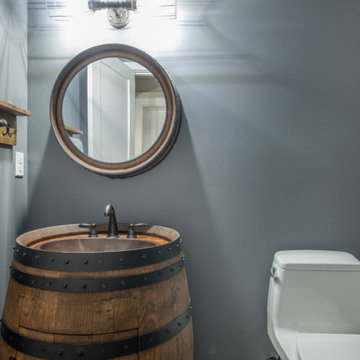
Completed in 2019, this is a home we completed for client who initially engaged us to remodeled their 100 year old classic craftsman bungalow on Seattle’s Queen Anne Hill. During our initial conversation, it became readily apparent that their program was much larger than a remodel could accomplish and the conversation quickly turned toward the design of a new structure that could accommodate a growing family, a live-in Nanny, a variety of entertainment options and an enclosed garage – all squeezed onto a compact urban corner lot.
Project entitlement took almost a year as the house size dictated that we take advantage of several exceptions in Seattle’s complex zoning code. After several meetings with city planning officials, we finally prevailed in our arguments and ultimately designed a 4 story, 3800 sf house on a 2700 sf lot. The finished product is light and airy with a large, open plan and exposed beams on the main level, 5 bedrooms, 4 full bathrooms, 2 powder rooms, 2 fireplaces, 4 climate zones, a huge basement with a home theatre, guest suite, climbing gym, and an underground tavern/wine cellar/man cave. The kitchen has a large island, a walk-in pantry, a small breakfast area and access to a large deck. All of this program is capped by a rooftop deck with expansive views of Seattle’s urban landscape and Lake Union.
Unfortunately for our clients, a job relocation to Southern California forced a sale of their dream home a little more than a year after they settled in after a year project. The good news is that in Seattle’s tight housing market, in less than a week they received several full price offers with escalator clauses which allowed them to turn a nice profit on the deal.
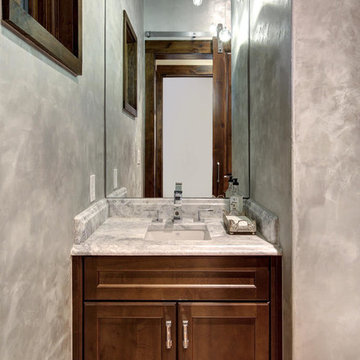
Kurt Forschen of Twist Tours Photography
Ejemplo de aseo tradicional renovado pequeño con armarios con paneles empotrados, puertas de armario de madera oscura, paredes grises, suelo de madera en tonos medios, lavabo bajoencimera, encimera de cuarzo compacto, suelo multicolor y encimeras grises
Ejemplo de aseo tradicional renovado pequeño con armarios con paneles empotrados, puertas de armario de madera oscura, paredes grises, suelo de madera en tonos medios, lavabo bajoencimera, encimera de cuarzo compacto, suelo multicolor y encimeras grises
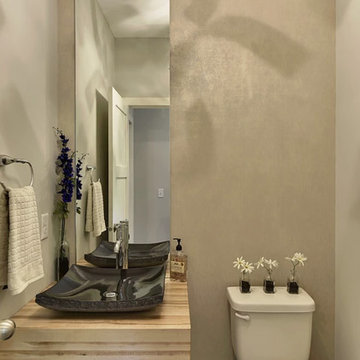
metallic gold accent wall wallpaper , custom lighting
Imagen de aseo moderno pequeño con paredes multicolor, suelo de madera en tonos medios, lavabo sobreencimera, encimera de madera y suelo multicolor
Imagen de aseo moderno pequeño con paredes multicolor, suelo de madera en tonos medios, lavabo sobreencimera, encimera de madera y suelo multicolor
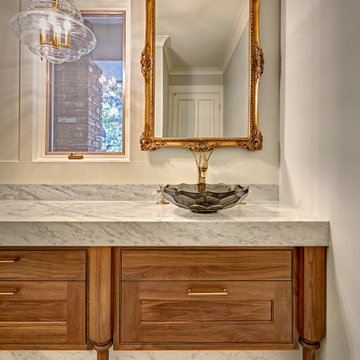
Once a sunken living room closed off from the kitchen, we aimed to change the awkward accessibility of the space into an open and easily functional space that is cohesive. To open up the space even further, we designed a blackened steel structure with mirrorpane glass to reflect light and enlarge the room. Within the structure lives a previously existing lava rock wall. We painted this wall in glitter gold and enhanced the gold luster with built-in backlit LEDs.
Centered within the steel framing is a TV, which has the ability to be hidden when the mirrorpane doors are closed. The adjacent staircase wall is cladded with a large format white casework grid and seamlessly houses the wine refrigerator. The clean lines create a simplistic ornate design as a fresh backdrop for the repurposed crystal chandelier.
Nothing short of bold sophistication, this kitchen overflows with playful elegance — from the gold accents to the glistening crystal chandelier above the island. We took advantage of the large window above the 7’ galley workstation to bring in a great deal of natural light and a beautiful view of the backyard.
In a kitchen full of light and symmetrical elements, on the end of the island we incorporated an asymmetrical focal point finished in a dark slate. This four drawer piece is wrapped in safari brasilica wood that purposefully carries the warmth of the floor up and around the end piece to ground the space further. The wow factor of this kitchen is the geometric glossy gold tiles of the hood creating a glamourous accent against a marble backsplash above the cooktop.
This kitchen is not only classically striking but also highly functional. The versatile wall, opposite of the galley sink, includes an integrated refrigerator, freezer, steam oven, convection oven, two appliance garages, and tall cabinetry for pantry items. The kitchen’s layout of appliances creates a fluid circular flow in the kitchen. Across from the kitchen stands a slate gray wine hutch incorporated into the wall. The doors and drawers have a gilded diamond mesh in the center panels. This mesh ties in the golden accents around the kitchens décor and allows you to have a peek inside the hutch when the interior lights are on for a soft glow creating a beautiful transition into the living room. Between the warm tones of light flooring and the light whites and blues of the cabinetry, the kitchen is well-balanced with a bright and airy atmosphere.
The powder room for this home is gilded with glamor. The rich tones of the walnut wood vanity come forth midst the cool hues of the marble countertops and backdrops. Keeping the walls light, the ornate framed mirror pops within the space. We brought this mirror into the place from another room within the home to balance the window alongside it. The star of this powder room is the repurposed golden swan faucet extending from the marble countertop. We places a facet patterned glass vessel to create a transparent complement adjacent to the gold swan faucet. In front of the window hangs an asymmetrical pendant light with a sculptural glass form that does not compete with the mirror.
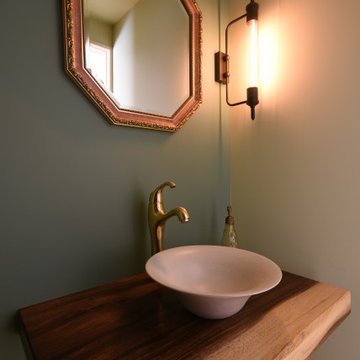
アンティークな空間とモンキーポッドの洗面台
Diseño de aseo a medida industrial pequeño con sanitario de dos piezas, paredes verdes, suelo de madera en tonos medios, lavabo encastrado, encimera de madera, suelo multicolor, encimeras multicolor, papel pintado y papel pintado
Diseño de aseo a medida industrial pequeño con sanitario de dos piezas, paredes verdes, suelo de madera en tonos medios, lavabo encastrado, encimera de madera, suelo multicolor, encimeras multicolor, papel pintado y papel pintado
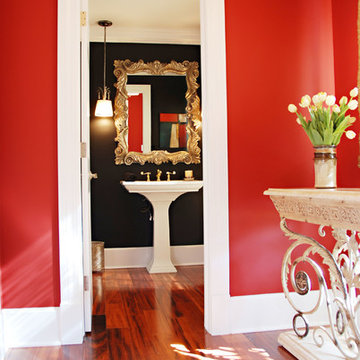
Interior Design by Caroline von Weyher, Willow & August Interiors. Black walls, white pedestal, a gilt mirror and gorgeous pendant lights transformed this powder room into a very glamorous space!
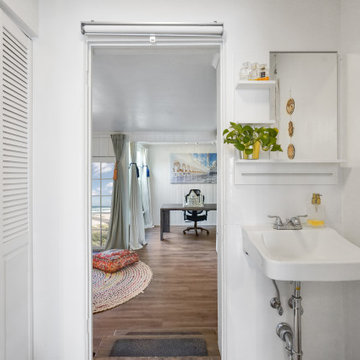
The house was completely torn down, and was rebuilt. To help lower construction costs, we determined that foundations can safely continue to support a structure long into the future. Our design philosophy is to create balance and to increase the positive energy flow in your home, that being said, we design a HAPPY home for You and Your wellbeing!
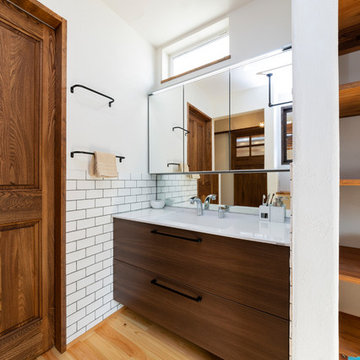
キッチンと統一感のあるタイルが印象的な明るい洗面
Ejemplo de aseo urbano con baldosas y/o azulejos blancos, paredes blancas, suelo de madera en tonos medios y suelo multicolor
Ejemplo de aseo urbano con baldosas y/o azulejos blancos, paredes blancas, suelo de madera en tonos medios y suelo multicolor
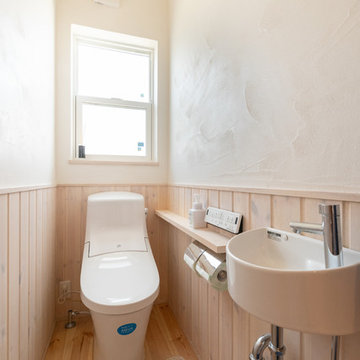
無垢材の羽目板と漆喰の塗り壁で消臭力のあるトイレ
Modelo de aseo moderno con paredes blancas, suelo de madera en tonos medios y suelo multicolor
Modelo de aseo moderno con paredes blancas, suelo de madera en tonos medios y suelo multicolor
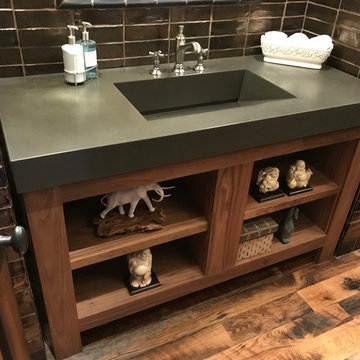
Diseño de aseo moderno con armarios abiertos, puertas de armario marrones, suelo de madera en tonos medios, encimera de cemento y suelo multicolor
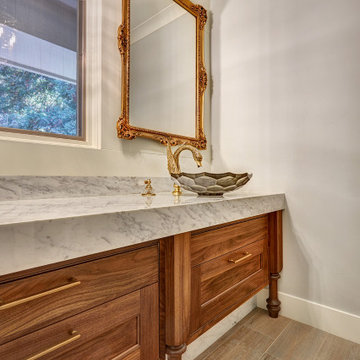
Once a sunken living room closed off from the kitchen, we aimed to change the awkward accessibility of the space into an open and easily functional space that is cohesive. To open up the space even further, we designed a blackened steel structure with mirrorpane glass to reflect light and enlarge the room. Within the structure lives a previously existing lava rock wall. We painted this wall in glitter gold and enhanced the gold luster with built-in backlit LEDs.
Centered within the steel framing is a TV, which has the ability to be hidden when the mirrorpane doors are closed. The adjacent staircase wall is cladded with a large format white casework grid and seamlessly houses the wine refrigerator. The clean lines create a simplistic ornate design as a fresh backdrop for the repurposed crystal chandelier.
Nothing short of bold sophistication, this kitchen overflows with playful elegance — from the gold accents to the glistening crystal chandelier above the island. We took advantage of the large window above the 7’ galley workstation to bring in a great deal of natural light and a beautiful view of the backyard.
In a kitchen full of light and symmetrical elements, on the end of the island we incorporated an asymmetrical focal point finished in a dark slate. This four drawer piece is wrapped in safari brasilica wood that purposefully carries the warmth of the floor up and around the end piece to ground the space further. The wow factor of this kitchen is the geometric glossy gold tiles of the hood creating a glamourous accent against a marble backsplash above the cooktop.
This kitchen is not only classically striking but also highly functional. The versatile wall, opposite of the galley sink, includes an integrated refrigerator, freezer, steam oven, convection oven, two appliance garages, and tall cabinetry for pantry items. The kitchen’s layout of appliances creates a fluid circular flow in the kitchen. Across from the kitchen stands a slate gray wine hutch incorporated into the wall. The doors and drawers have a gilded diamond mesh in the center panels. This mesh ties in the golden accents around the kitchens décor and allows you to have a peek inside the hutch when the interior lights are on for a soft glow creating a beautiful transition into the living room. Between the warm tones of light flooring and the light whites and blues of the cabinetry, the kitchen is well-balanced with a bright and airy atmosphere.
The powder room for this home is gilded with glamor. The rich tones of the walnut wood vanity come forth midst the cool hues of the marble countertops and backdrops. Keeping the walls light, the ornate framed mirror pops within the space. We brought this mirror into the place from another room within the home to balance the window alongside it. The star of this powder room is the repurposed golden swan faucet extending from the marble countertop. We places a facet patterned glass vessel to create a transparent complement adjacent to the gold swan faucet. In front of the window hangs an asymmetrical pendant light with a sculptural glass form that does not compete with the mirror.
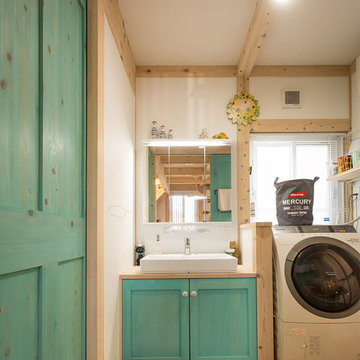
洗面所の扉もティファニーブルー。家事をしていても、ワクワクしそう
Diseño de aseo mediterráneo con armarios con paneles empotrados, puertas de armario azules, paredes blancas, suelo de madera en tonos medios, lavabo sobreencimera, encimera de madera, suelo multicolor y encimeras beige
Diseño de aseo mediterráneo con armarios con paneles empotrados, puertas de armario azules, paredes blancas, suelo de madera en tonos medios, lavabo sobreencimera, encimera de madera, suelo multicolor y encimeras beige
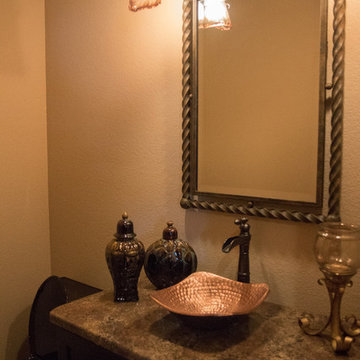
Kyle Halter
Modelo de aseo tradicional grande con armarios estilo shaker, puertas de armario negras, sanitario de una pieza, baldosas y/o azulejos multicolor, baldosas y/o azulejos de pizarra, paredes beige, suelo de madera en tonos medios, lavabo bajoencimera, encimera de laminado, suelo multicolor y encimeras grises
Modelo de aseo tradicional grande con armarios estilo shaker, puertas de armario negras, sanitario de una pieza, baldosas y/o azulejos multicolor, baldosas y/o azulejos de pizarra, paredes beige, suelo de madera en tonos medios, lavabo bajoencimera, encimera de laminado, suelo multicolor y encimeras grises
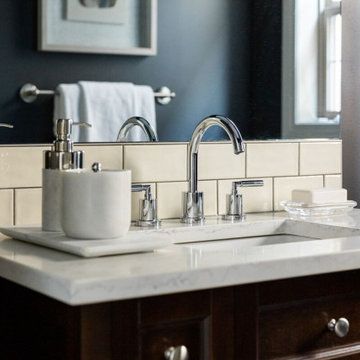
Imagen de aseo contemporáneo de tamaño medio con armarios tipo mueble, puertas de armario de madera en tonos medios, sanitario de dos piezas, paredes azules, suelo de madera en tonos medios, lavabo bajoencimera, encimera de cuarcita, suelo multicolor y encimeras blancas
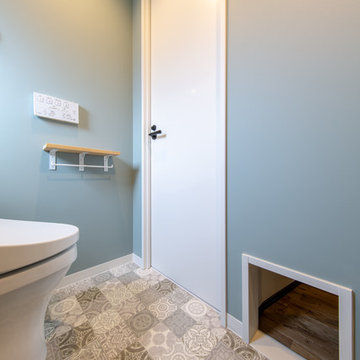
ねこちゃん専用の出入り口があります。
人専用のドアは玄関から入る形ですが、ねこちゃんは玄関を経由せず、リビングの廊下から出入りします。
逃走防止の工夫です。
Ejemplo de aseo romántico de tamaño medio con puertas de armario con efecto envejecido, sanitario de una pieza, paredes azules, suelo de madera en tonos medios y suelo multicolor
Ejemplo de aseo romántico de tamaño medio con puertas de armario con efecto envejecido, sanitario de una pieza, paredes azules, suelo de madera en tonos medios y suelo multicolor
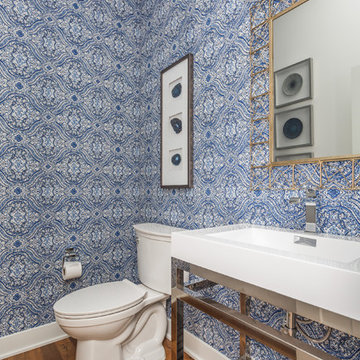
Diseño de aseo campestre pequeño con paredes azules, suelo de madera en tonos medios y suelo multicolor
37 ideas para aseos con suelo de madera en tonos medios y suelo multicolor
1