7.391 ideas para aseos con suelo marrón
Filtrar por
Presupuesto
Ordenar por:Popular hoy
101 - 120 de 7391 fotos

Ejemplo de aseo a medida tradicional pequeño con armarios con paneles empotrados, puertas de armario blancas, baldosas y/o azulejos beige, paredes beige, suelo de madera oscura, lavabo bajoencimera, encimera de granito, suelo marrón y encimeras multicolor
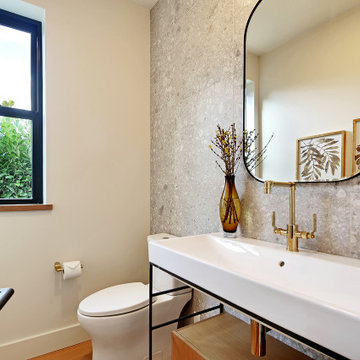
Diseño de aseo de pie escandinavo de tamaño medio con armarios abiertos, sanitario de una pieza, paredes blancas, suelo de madera en tonos medios, suelo marrón y encimeras blancas

Modelo de aseo tradicional renovado con puertas de armario blancas, sanitario de dos piezas, suelo de madera oscura, lavabo bajoencimera, encimera de cuarzo compacto, suelo marrón, encimeras grises, armarios con paneles con relieve y paredes multicolor
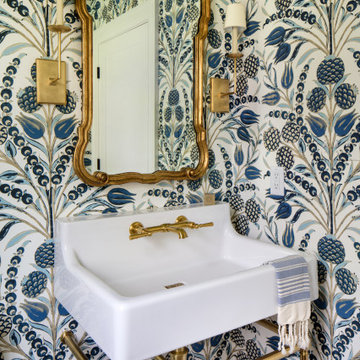
Foto de aseo marinero pequeño con urinario, paredes azules, suelo de madera en tonos medios, lavabo con pedestal, suelo marrón y encimeras blancas

Our client’s large family of five was shrinking through the years, so they decided it was time for a downsize and a move from Westlake Village to Oak Park. They found the ideal single-story home on a large flag lot, but it needed a major overhaul, starting with the awkward spatial floorplan.
These clients knew the home needed much work. They were looking for a firm that could handle the necessary architectural spatial redesign, interior design details, and finishes as well as deliver a high-quality remodeling experience.
JRP’s design team got right to work on reconfiguring the entry by adding a new foyer and hallway leading to the enlarged kitchen while removing walls to open up the family room. The kitchen now boasts a 6’ x 10’ center island with natural quartz countertops. Stacked cabinetry was added for both storage and aesthetic to maximize the 10’ ceiling heights. Thanks to the large multi-slide doors in the family room, the kitchen area now flows naturally toward the outdoors, maximizing its connection to the backyard patio and entertaining space.
Light-filled and serene, the gracious master suite is a haven of peace with its ethereal color palette and curated amenities. The vanity, with its expanse of Sunstone Celestial countertops and the large curbless shower, add elements of luxury to this master retreat. Classy, simple, and clean, this remodel’s open-space design with its neutral palette and clean look adds traditional flair to the transitional-style our clients desired.

For this classic San Francisco William Wurster house, we complemented the iconic modernist architecture, urban landscape, and Bay views with contemporary silhouettes and a neutral color palette. We subtly incorporated the wife's love of all things equine and the husband's passion for sports into the interiors. The family enjoys entertaining, and the multi-level home features a gourmet kitchen, wine room, and ample areas for dining and relaxing. An elevator conveniently climbs to the top floor where a serene master suite awaits.
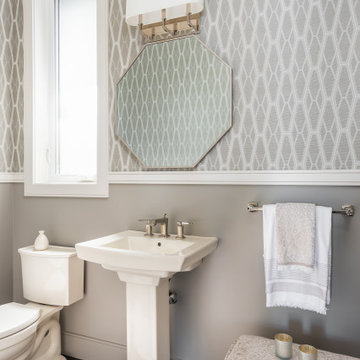
This high ceilinged powder room was made more intimate by adding a chair rail and adding wallpaper above the chair rail. We have kept the focus on the beautiful fixtures by not installing the wallpaper below the rail.
Walls: Sherwin Williams SW7642 Pavestone
TrimL Benjamin Moore Classic Gray
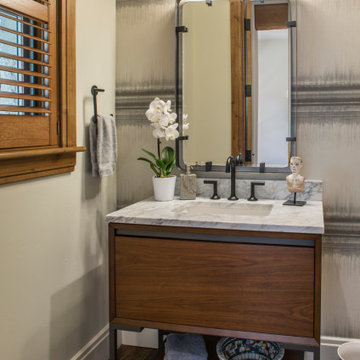
The Powder Bath renovation features a new vanity + plumbing fixtures, mirror, lighting, wallcovering, paint and bathroom accessories.
Imagen de aseo clásico renovado pequeño con armarios tipo mueble, paredes grises, lavabo bajoencimera, encimera de mármol, suelo marrón, encimeras blancas, puertas de armario de madera oscura y suelo de madera oscura
Imagen de aseo clásico renovado pequeño con armarios tipo mueble, paredes grises, lavabo bajoencimera, encimera de mármol, suelo marrón, encimeras blancas, puertas de armario de madera oscura y suelo de madera oscura

Foto de aseo costero con sanitario de dos piezas, paredes azules, suelo de madera oscura, lavabo tipo consola y suelo marrón
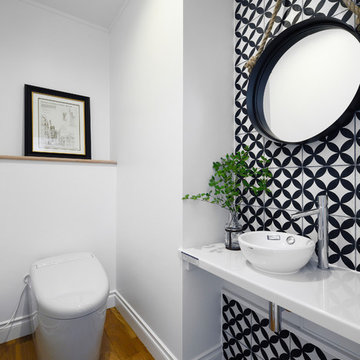
マンハッタンスタイルの家
Foto de aseo tradicional renovado con sanitario de una pieza, baldosas y/o azulejos blancas y negros, paredes blancas, suelo de madera en tonos medios, lavabo sobreencimera, suelo marrón y encimeras blancas
Foto de aseo tradicional renovado con sanitario de una pieza, baldosas y/o azulejos blancas y negros, paredes blancas, suelo de madera en tonos medios, lavabo sobreencimera, suelo marrón y encimeras blancas

Space Crafting
Diseño de aseo clásico pequeño con armarios con paneles empotrados, puertas de armario marrones, sanitario de una pieza, paredes beige, suelo de madera oscura, lavabo sobreencimera, encimera de cuarzo compacto, suelo marrón y encimeras beige
Diseño de aseo clásico pequeño con armarios con paneles empotrados, puertas de armario marrones, sanitario de una pieza, paredes beige, suelo de madera oscura, lavabo sobreencimera, encimera de cuarzo compacto, suelo marrón y encimeras beige

Powder room with vessel sink and built-in commode
Imagen de aseo clásico de tamaño medio con sanitario de pared, paredes beige, suelo de madera oscura, lavabo sobreencimera, encimera de madera, suelo marrón y encimeras marrones
Imagen de aseo clásico de tamaño medio con sanitario de pared, paredes beige, suelo de madera oscura, lavabo sobreencimera, encimera de madera, suelo marrón y encimeras marrones

Foto de aseo contemporáneo con armarios con paneles lisos, puertas de armario de madera oscura, sanitario de pared, paredes blancas, suelo de madera en tonos medios, lavabo tipo consola y suelo marrón
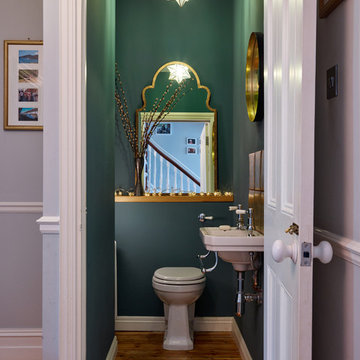
Imagen de aseo clásico renovado pequeño con sanitario de una pieza, paredes verdes, suelo de madera en tonos medios, lavabo suspendido y suelo marrón
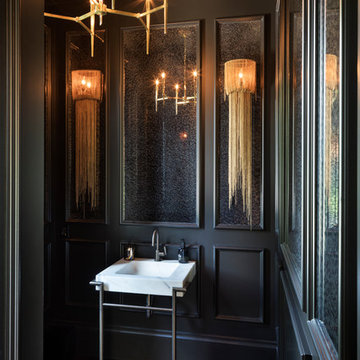
Landmark Photography
Ejemplo de aseo mediterráneo con paredes negras, suelo de madera oscura, lavabo tipo consola y suelo marrón
Ejemplo de aseo mediterráneo con paredes negras, suelo de madera oscura, lavabo tipo consola y suelo marrón
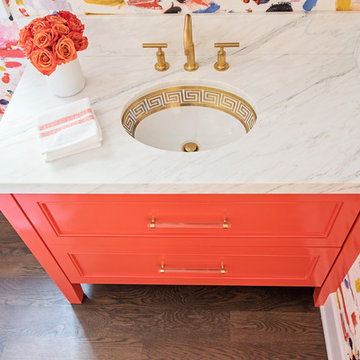
Wow! Pop of modern art in this traditional home! Coral color lacquered sink vanity compliments the home's original Sherle Wagner gilded greek key sink. What a treasure to be able to reuse this treasure of a sink! Lucite and gold play a supporting role to this amazing wallpaper! Powder Room favorite! Photographer Misha Hettie. Wallpaper is 'Arty' from Pierre Frey. Find details and sources for this bath in this feature story linked here: https://www.houzz.com/ideabooks/90312718/list/colorful-confetti-wallpaper-makes-for-a-cheerful-powder-room

The sage green vessel sink was the inspiration for this powder room! The large scale wallpaper brought the outdoors in to this small but beautiful space. There are many fun details that should not go unnoticed...the antique brass hardware on the cabinetry, the vessel faucet, and the frame of the mirror that reflects the metal light fixture which is fun and adds dimension to this small but larger than life space.
Scott Amundson Photography
Learn more about our showroom and kitchen and bath design: www.mingleteam.com
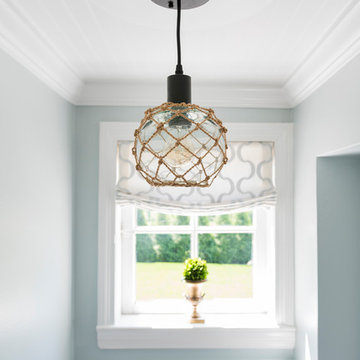
Small powder room with light blue walls and rustic accents
Modelo de aseo clásico renovado pequeño con sanitario de dos piezas, paredes azules, suelo de madera en tonos medios, lavabo suspendido y suelo marrón
Modelo de aseo clásico renovado pequeño con sanitario de dos piezas, paredes azules, suelo de madera en tonos medios, lavabo suspendido y suelo marrón
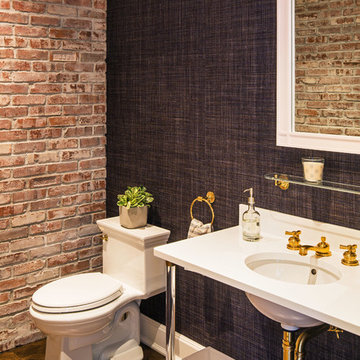
Imagen de aseo industrial pequeño con armarios tipo mueble, sanitario de dos piezas, baldosas y/o azulejos marrones, paredes marrones, lavabo bajoencimera, encimera de cuarcita y suelo marrón

Diseño de aseo actual pequeño con armarios abiertos, puertas de armario de madera oscura, baldosas y/o azulejos grises, baldosas y/o azulejos de cerámica, paredes grises, suelo de madera oscura, lavabo sobreencimera, encimera de madera, suelo marrón y encimeras marrones
7.391 ideas para aseos con suelo marrón
6