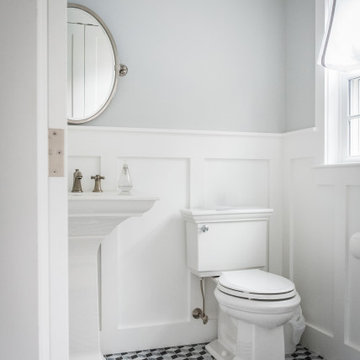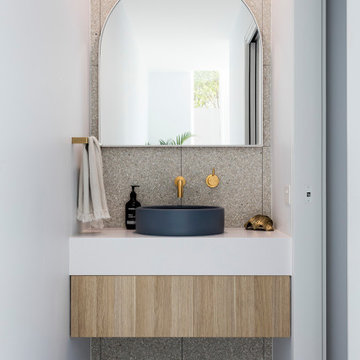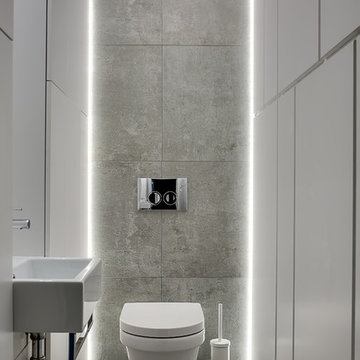6.581 ideas para aseos con suelo gris y suelo rojo
Filtrar por
Presupuesto
Ordenar por:Popular hoy
1 - 20 de 6581 fotos
Artículo 1 de 3

Ejemplo de aseo contemporáneo de tamaño medio con sanitario de pared, paredes grises, suelo de baldosas de porcelana, suelo gris, baldosas y/o azulejos multicolor y losas de piedra

Diseño de aseo actual pequeño con armarios con paneles lisos, puertas de armario verdes, sanitario de pared, baldosas y/o azulejos grises, paredes blancas y suelo gris

Give a small space maximum impact. A found architectural element set off the design. Pure white painted pedestal and white stone sink stand out against the black. New chair rail added - crown molding used to give chunkier feel. Wall paper having some fun and antique mirror connecting to the history of the pedestal.

This 1966 contemporary home was completely renovated into a beautiful, functional home with an up-to-date floor plan more fitting for the way families live today. Removing all of the existing kitchen walls created the open concept floor plan. Adding an addition to the back of the house extended the family room. The first floor was also reconfigured to add a mudroom/laundry room and the first floor powder room was transformed into a full bath. A true master suite with spa inspired bath and walk-in closet was made possible by reconfiguring the existing space and adding an addition to the front of the house.

modern cloakroom with blue ceramic tiles, gunmetal taps and marble basin
Ejemplo de aseo nórdico de tamaño medio con baldosas y/o azulejos de cerámica, paredes azules, suelo de baldosas de porcelana, lavabo suspendido y suelo gris
Ejemplo de aseo nórdico de tamaño medio con baldosas y/o azulejos de cerámica, paredes azules, suelo de baldosas de porcelana, lavabo suspendido y suelo gris

Our clients hired us to completely renovate and furnish their PEI home — and the results were transformative. Inspired by their natural views and love of entertaining, each space in this PEI home is distinctly original yet part of the collective whole.
We used color, patterns, and texture to invite personality into every room: the fish scale tile backsplash mosaic in the kitchen, the custom lighting installation in the dining room, the unique wallpapers in the pantry, powder room and mudroom, and the gorgeous natural stone surfaces in the primary bathroom and family room.
We also hand-designed several features in every room, from custom furnishings to storage benches and shelving to unique honeycomb-shaped bar shelves in the basement lounge.
The result is a home designed for relaxing, gathering, and enjoying the simple life as a couple.

Modelo de aseo a medida minimalista pequeño con armarios estilo shaker, puertas de armario blancas, sanitario de dos piezas, paredes blancas, suelo laminado, lavabo bajoencimera, encimera de cuarcita, suelo gris y encimeras blancas

© Lassiter Photography | ReVisionCharlotte.com
Modelo de aseo flotante de estilo de casa de campo de tamaño medio con armarios estilo shaker, puertas de armario de madera oscura, paredes multicolor, suelo de baldosas de porcelana, lavabo bajoencimera, encimera de cuarcita, suelo gris, encimeras grises y boiserie
Modelo de aseo flotante de estilo de casa de campo de tamaño medio con armarios estilo shaker, puertas de armario de madera oscura, paredes multicolor, suelo de baldosas de porcelana, lavabo bajoencimera, encimera de cuarcita, suelo gris, encimeras grises y boiserie

Powder Room remodel in Melrose, MA. Navy blue three-drawer vanity accented with a champagne bronze faucet and hardware, oversized mirror and flanking sconces centered on the main wall above the vanity and toilet, marble mosaic floor tile, and fresh & fun medallion wallpaper from Serena & Lily.

This sophisticated powder bath creates a "wow moment" for guests when they turn the corner. The large geometric pattern on the wallpaper adds dimension and a tactile beaded texture. The custom black and gold vanity cabinet is the star of the show with its brass inlay around the cabinet doors and matching brass hardware. A lovely black and white marble top graces the vanity and compliments the wallpaper. The custom black and gold mirror and a golden lantern complete the space. Finally, white oak wood floors add a touch of warmth and a hot pink orchid packs a colorful punch.

This new house is located in a quiet residential neighborhood developed in the 1920’s, that is in transition, with new larger homes replacing the original modest-sized homes. The house is designed to be harmonious with its traditional neighbors, with divided lite windows, and hip roofs. The roofline of the shingled house steps down with the sloping property, keeping the house in scale with the neighborhood. The interior of the great room is oriented around a massive double-sided chimney, and opens to the south to an outdoor stone terrace and gardens. Photo by: Nat Rea Photography

Modelo de aseo flotante de estilo de casa de campo de tamaño medio con paredes blancas, suelo de pizarra, lavabo de seno grande, encimera de granito, suelo gris, encimeras grises y machihembrado

Guest bathroom with single vanity.
Diseño de aseo a medida tradicional renovado con armarios con paneles empotrados, puertas de armario blancas, sanitario de dos piezas, paredes grises, lavabo encastrado, suelo gris, encimeras blancas y papel pintado
Diseño de aseo a medida tradicional renovado con armarios con paneles empotrados, puertas de armario blancas, sanitario de dos piezas, paredes grises, lavabo encastrado, suelo gris, encimeras blancas y papel pintado

Modelo de aseo tradicional de tamaño medio con puertas de armario blancas, sanitario de dos piezas, paredes grises, suelo con mosaicos de baldosas, lavabo con pedestal y suelo gris

Diseño de aseo contemporáneo con armarios con paneles lisos, puertas de armario de madera clara, baldosas y/o azulejos grises, paredes blancas, lavabo sobreencimera, suelo gris y encimeras blancas

This 800 square foot Accessory Dwelling Unit steps down a lush site in the Portland Hills. The street facing balcony features a sculptural bronze and concrete trough spilling water into a deep basin. The split-level entry divides upper-level living and lower level sleeping areas. Generous south facing decks, visually expand the building's area and connect to a canopy of trees. The mid-century modern details and materials of the main house are continued into the addition. Inside a ribbon of white-washed oak flows from the entry foyer to the lower level, wrapping the stairs and walls with its warmth. Upstairs the wood's texture is seen in stark relief to the polished concrete floors and the crisp white walls of the vaulted space. Downstairs the wood, coupled with the muted tones of moss green walls, lend the sleeping area a tranquil feel.
Contractor: Ricardo Lovett General Contracting
Photographer: David Papazian Photography

Modelo de aseo industrial con sanitario de pared, lavabo suspendido y suelo gris

Photo by 冨田英次
Foto de aseo minimalista pequeño con puertas de armario blancas, baldosas y/o azulejos de vidrio, suelo de baldosas de porcelana, encimera de acrílico, suelo gris y encimeras blancas
Foto de aseo minimalista pequeño con puertas de armario blancas, baldosas y/o azulejos de vidrio, suelo de baldosas de porcelana, encimera de acrílico, suelo gris y encimeras blancas

Wall hung vanity in Walnut with Tech Light pendants. Stone wall in ledgestone marble.
Imagen de aseo minimalista grande con armarios con paneles lisos, puertas de armario de madera en tonos medios, sanitario de dos piezas, baldosas y/o azulejos blancas y negros, baldosas y/o azulejos de piedra, paredes beige, suelo de baldosas de porcelana, lavabo encastrado, encimera de mármol, suelo gris y encimeras negras
Imagen de aseo minimalista grande con armarios con paneles lisos, puertas de armario de madera en tonos medios, sanitario de dos piezas, baldosas y/o azulejos blancas y negros, baldosas y/o azulejos de piedra, paredes beige, suelo de baldosas de porcelana, lavabo encastrado, encimera de mármol, suelo gris y encimeras negras

Modelo de aseo marinero con armarios con paneles lisos, puertas de armario de madera clara, paredes multicolor, lavabo bajoencimera, suelo gris y encimeras grises
6.581 ideas para aseos con suelo gris y suelo rojo
1