51 ideas para aseos con paredes multicolor y suelo de travertino
Filtrar por
Presupuesto
Ordenar por:Popular hoy
1 - 20 de 51 fotos

Ejemplo de aseo costero con puertas de armario de madera clara, suelo de travertino, lavabo bajoencimera, encimera de mármol, encimeras blancas, armarios tipo mueble y paredes multicolor

Ejemplo de aseo de pie clásico pequeño con armarios con paneles con relieve, puertas de armario verdes, sanitario de dos piezas, paredes multicolor, suelo de travertino, lavabo sobreencimera, encimera de cuarzo compacto, suelo marrón, encimeras multicolor y papel pintado
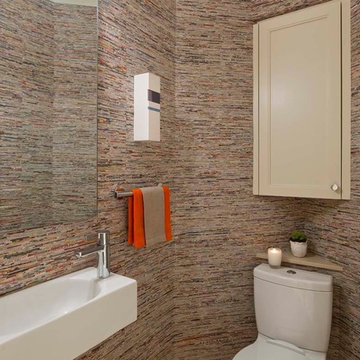
Dan Piassick Photography
Imagen de aseo actual pequeño con lavabo suspendido, sanitario de una pieza, suelo de travertino y paredes multicolor
Imagen de aseo actual pequeño con lavabo suspendido, sanitario de una pieza, suelo de travertino y paredes multicolor
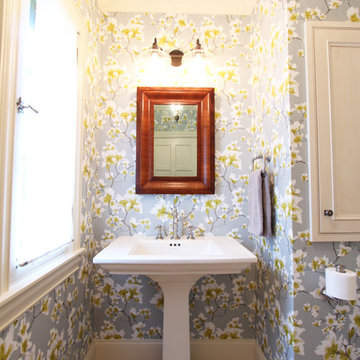
A pedestal sink was built in to an alcove that has a low window that prevents a traditional cabinet from being used. A strong wood tone mirror was hung above the pedestal sink and the contrast is striking. A sconce was hung above the mirror in an oil rubbed bronze finish.
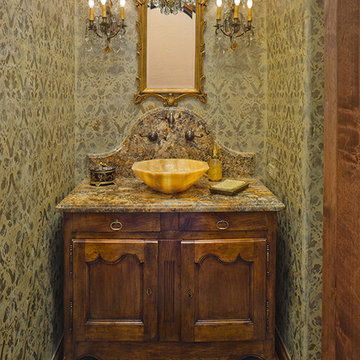
Elegant Formal Powder Room: Features an Antique Buffet, retrofitted as the vanity. Dramatic granite counter, with over scaled Camel Back style splash, anchors an Onxy Vessel Sink and wall mounted faucet. Antique crystal wall sconces and a small antique crystal chandelier add glamor to the space, along with the multi-layered Damask Patterned Faux Finish on the walls.
Michael Hart Photography www.hartphoto.com
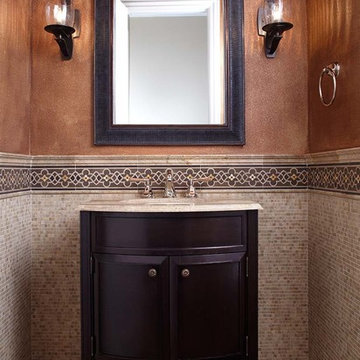
This traditional home remodel in Pleasanton, CA, by our Lafayette studio, features a spacious kitchen that is sure to impress. The stunning wooden range hood is a standout feature, adding warmth and character to the space. The grand staircase is a true showstopper, making a bold statement and commanding attention. And when it's time to relax, the fireplace is the perfect place to cozy up and unwind. Explore this project to see how these elements come together to create a truly remarkable space.
---
Project by Douglah Designs. Their Lafayette-based design-build studio serves San Francisco's East Bay areas, including Orinda, Moraga, Walnut Creek, Danville, Alamo Oaks, Diablo, Dublin, Pleasanton, Berkeley, Oakland, and Piedmont.
For more about Douglah Designs, click here: http://douglahdesigns.com/
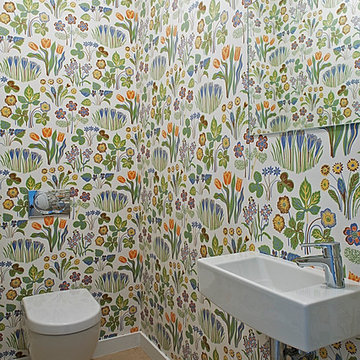
Rüdiger Lubricht
Modelo de aseo contemporáneo de tamaño medio con sanitario de pared, paredes multicolor, suelo de travertino, lavabo suspendido y baldosas y/o azulejos beige
Modelo de aseo contemporáneo de tamaño medio con sanitario de pared, paredes multicolor, suelo de travertino, lavabo suspendido y baldosas y/o azulejos beige
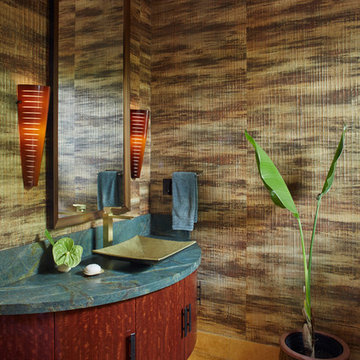
Linny Morris
Foto de aseo exótico grande con lavabo sobreencimera, armarios tipo mueble, puertas de armario de madera en tonos medios, encimera de granito, sanitario de una pieza, paredes multicolor, suelo de travertino y encimeras azules
Foto de aseo exótico grande con lavabo sobreencimera, armarios tipo mueble, puertas de armario de madera en tonos medios, encimera de granito, sanitario de una pieza, paredes multicolor, suelo de travertino y encimeras azules
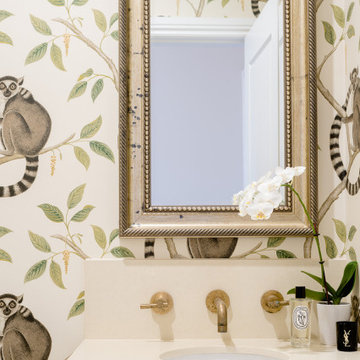
This dark and dated 1920s Californian Bungalow had been subjected to numerous poorly planned additions over the years, however it had wonderfully strong bones, beautiful period features, and an unrealised opportunity for natural light to flood in due to its elevated position and north facing aspect. The potential of this residence was clear to our clients when they purchased her.
MILEHAM was engaged to complete the architectural plans, interior design and fitout, project management and construction for an extensive renovation of the residence. A relaxed luxe Hamptons aesthetic with a contemporary/traditional blend of furnishings was chosen for the interiors, with the key architectural brief being for natural floor plan flow, light and wide breezy spaces with the ability for family members to come together yet also have the opportunity to retreat for personal time.
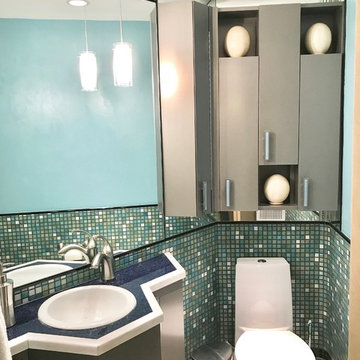
Diseño de aseo ecléctico pequeño con armarios con paneles lisos, puertas de armario grises, sanitario de una pieza, baldosas y/o azulejos azules, baldosas y/o azulejos en mosaico, suelo de travertino, lavabo encastrado, encimera de granito, suelo beige, encimeras azules y paredes multicolor

Gorgeous powder bath with detailed arched niche and gorgeous chandelier.
Ejemplo de aseo rústico extra grande con armarios tipo mueble, puertas de armario con efecto envejecido, sanitario de una pieza, baldosas y/o azulejos multicolor, baldosas y/o azulejos en mosaico, paredes multicolor, suelo de travertino, lavabo sobreencimera, encimera de cuarcita, suelo multicolor y encimeras multicolor
Ejemplo de aseo rústico extra grande con armarios tipo mueble, puertas de armario con efecto envejecido, sanitario de una pieza, baldosas y/o azulejos multicolor, baldosas y/o azulejos en mosaico, paredes multicolor, suelo de travertino, lavabo sobreencimera, encimera de cuarcita, suelo multicolor y encimeras multicolor
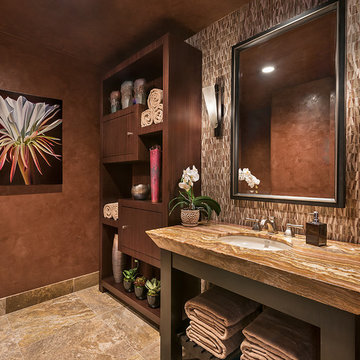
Mark Boisclair Photography
Interior Design: Susan Hersker and Elaine Ryckman
Project designed by Susie Hersker’s Scottsdale interior design firm Design Directives. Design Directives is active in Phoenix, Paradise Valley, Cave Creek, Carefree, Sedona, and beyond.
For more about Design Directives, click here: https://susanherskerasid.com/
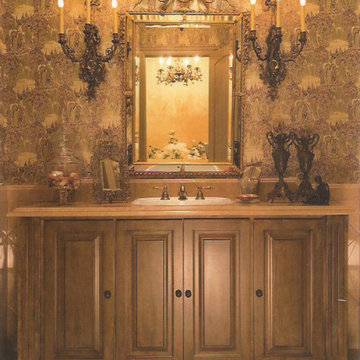
Foto de aseo de pie clásico pequeño con armarios con paneles con relieve, puertas de armario de madera clara, sanitario de una pieza, baldosas y/o azulejos multicolor, paredes multicolor, suelo de travertino, lavabo bajoencimera, encimera de piedra caliza, suelo beige, encimeras beige y papel pintado
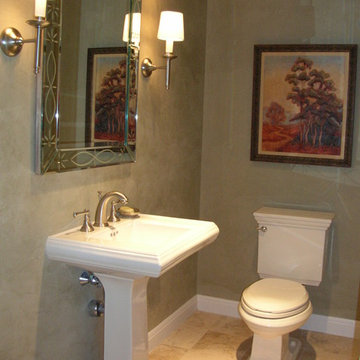
small elegant powder room in a luxury condo
tricia craven worley, asid, cid
Ejemplo de aseo clásico pequeño con sanitario de dos piezas, paredes multicolor, suelo de travertino, lavabo con pedestal y suelo beige
Ejemplo de aseo clásico pequeño con sanitario de dos piezas, paredes multicolor, suelo de travertino, lavabo con pedestal y suelo beige
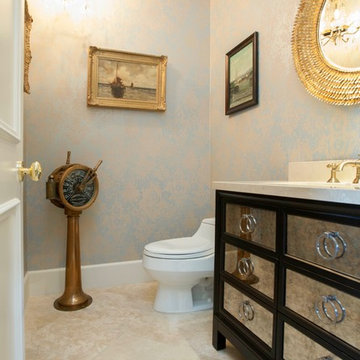
James Latta of Rancho Images -
MOVIE COLONY
When we met these wonderful Palm Springs clients, they were overwhelmed with the task of downsizing their vast collection of fine art, antiques, and sculptures. The problem was it was an amazing collection so the task was not easy. What do we keep? What do we let go? Design Vision Studio to the rescue! We realized that to really showcase these beautiful pieces, we needed to pick and choose the right ones and ensure they were showcased properly.
Lighting was improved throughout the home. We installed and updated recessed lights and cabinet lighting. Outdated ceiling fans and chandeliers were replaced. The walls were painted with a warm, soft ivory color and the moldings, door and windows also were given a complimentary fresh coat of paint. The overall impact was a clean bright room.
We replaced the outdated oak front doors with modern glass doors. The fireplace received a facelift with new tile, a custom mantle and crushed glass to replace the old fake logs. Custom draperies frame the views. The dining room was brought to life with recycled magazine grass cloth wallpaper on the ceiling, new red leather upholstery on the chairs, and a custom red paint treatment on the new chandelier to tie it all together. (The chandelier was actually powder-coated at an auto paint shop!)
Once crammed with too much, too little and no style, the Asian Modern Bedroom Suite is now a DREAM COME TRUE. We even incorporated their much loved (yet horribly out-of-date) small sofa by recovering it with teal velvet to give it new life.
Underutilized hall coat closets were removed and transformed with custom cabinetry to create art niches. We also designed a custom built-in media cabinet with "breathing room" to display more of their treasures. The new furniture was intentionally selected with modern lines to give the rooms layers and texture.
When we suggested a crystal ship chandelier to our clients, they wanted US to walk the plank. Luckily, after months of consideration, the tides turned and they gained the confidence to follow our suggestion. Now their powder room is one of their favorite spaces in their home.
Our clients (and all of their friends) are amazed at the total transformation of this home and with how well it "fits" them. We love the results too. This home now tells a story through their beautiful life-long collections. The design may have a gallery look but the feeling is all comfort and style.
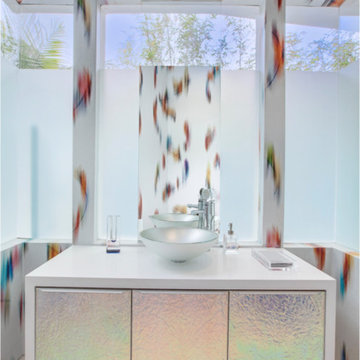
Unique bathroom interiors that feature boldly patterned wallpaper, mosaic tiling, and natural materials.
Each bathroom in this home takes on a different style, from bold and fabulous to neutral and elegant.
Home located in Beverly Hills, California. Designed by Florida-based interior design firm Crespo Design Group, who also serves Malibu, Tampa, New York City, the Caribbean, and other areas throughout the United States.
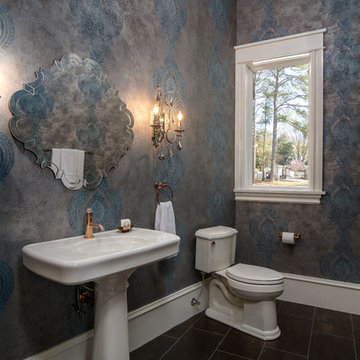
Nedoff Fotography
Diseño de aseo mediterráneo de tamaño medio con sanitario de dos piezas, paredes multicolor, suelo de travertino, lavabo con pedestal y suelo negro
Diseño de aseo mediterráneo de tamaño medio con sanitario de dos piezas, paredes multicolor, suelo de travertino, lavabo con pedestal y suelo negro
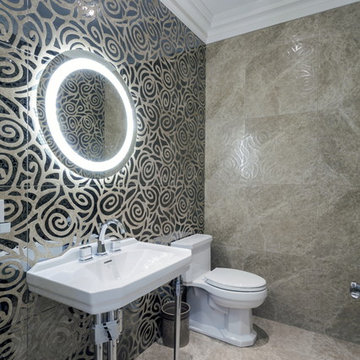
Imagen de aseo bohemio grande con sanitario de una pieza, baldosas y/o azulejos multicolor, baldosas y/o azulejos de cerámica, paredes multicolor, suelo de travertino y lavabo tipo consola
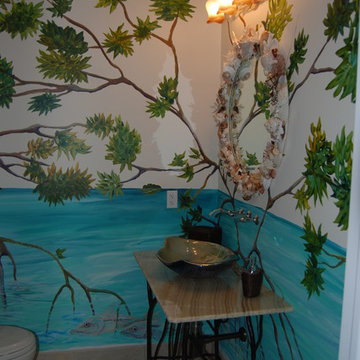
The powder bathroom has a custom deigned and painted mural of the mangroves which is enhanced by the mangroove iron vanity with stone top. The vessel sink has the feel of a clam shell and above is a custom hand made mirror with sea sheels.
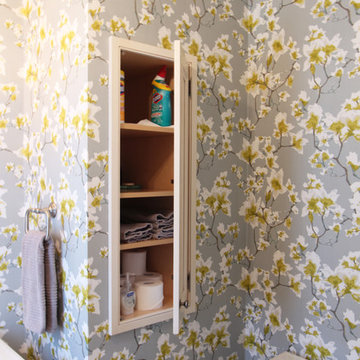
A cabinet was recessed into the wall to provide much needed storage space in this powder room. The walls were wallpapered and the crown molding were painted to match the inset cabinet.
51 ideas para aseos con paredes multicolor y suelo de travertino
1