147 ideas para aseos a medida con suelo de madera oscura
Filtrar por
Presupuesto
Ordenar por:Popular hoy
1 - 20 de 147 fotos
Artículo 1 de 3

Embracing the reclaimed theme in the kitchen and mudroom, the powder room is enhanced with this gorgeous accent wall and unige hanging mirror
Imagen de aseo a medida tradicional renovado pequeño con armarios tipo mueble, puertas de armario de madera en tonos medios, baldosas y/o azulejos marrones, paredes azules, lavabo bajoencimera, sanitario de dos piezas, suelo de madera oscura, encimera de cuarzo compacto, suelo marrón, encimeras blancas y madera
Imagen de aseo a medida tradicional renovado pequeño con armarios tipo mueble, puertas de armario de madera en tonos medios, baldosas y/o azulejos marrones, paredes azules, lavabo bajoencimera, sanitario de dos piezas, suelo de madera oscura, encimera de cuarzo compacto, suelo marrón, encimeras blancas y madera
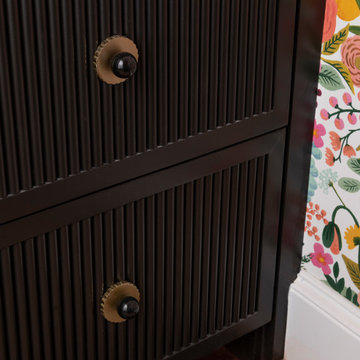
This quaint home, located in Plano’s prestigious Willow Bend Polo Club, underwent some super fun updates during our renovation and refurnishing project! The clients’ love for bright colors, mid-century modern elements, and bold looks led us to designing a black and white bathroom with black paned glass, colorful hues in the game room and bedrooms, and a sleek new “work from home” space for working in style. The clients love using their new spaces and have decided to let us continue designing these looks throughout additional areas in the home!

Diseño de aseo a medida tradicional renovado con armarios con paneles empotrados, puertas de armario grises, sanitario de dos piezas, paredes multicolor, suelo de madera oscura, lavabo bajoencimera, suelo marrón, encimeras grises y papel pintado

Санузел выполнен из тика по уникальной технологии укладки древесины во влажных и мокрых помещениях. достаточно сделать слив и подвесить тропический дождь и можно спокойно принимать душ, не опасаюсь залить соседей. всё дело в технологии и правильно подобранных материалах.
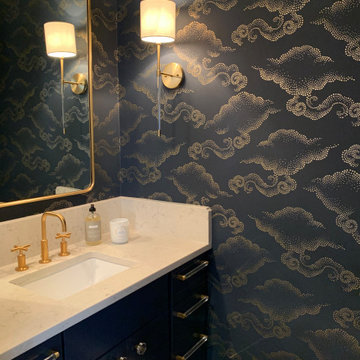
Diseño de aseo a medida actual pequeño con armarios estilo shaker, puertas de armario azules, sanitario de una pieza, paredes azules, suelo de madera oscura, lavabo bajoencimera, encimera de cuarzo compacto, encimeras blancas y papel pintado
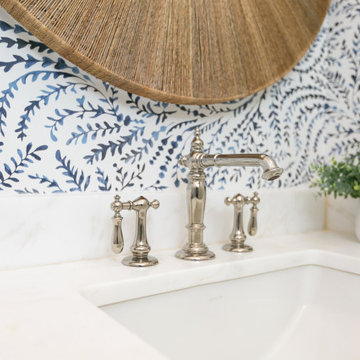
The powder room gave a great opportulty to use this multi- tone blue Serena and Lilly wallpaper withthe custom navy cabinet and statement mirror.
Photography: Patrick Brickman

Powder room off the kitchen with ship lap walls painted black and since we had some cypress left..we used it here.
Ejemplo de aseo a medida de estilo de casa de campo con armarios con paneles empotrados, puertas de armario de madera clara, paredes negras, suelo de madera oscura, lavabo bajoencimera, suelo marrón, encimeras blancas y machihembrado
Ejemplo de aseo a medida de estilo de casa de campo con armarios con paneles empotrados, puertas de armario de madera clara, paredes negras, suelo de madera oscura, lavabo bajoencimera, suelo marrón, encimeras blancas y machihembrado
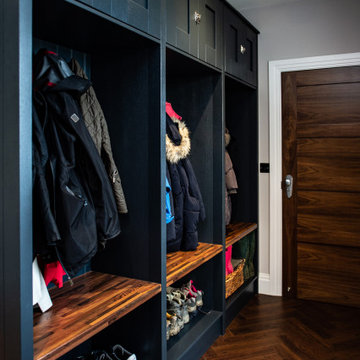
Ejemplo de aseo a medida campestre de tamaño medio con armarios estilo shaker, puertas de armario azules, suelo de madera oscura y suelo marrón
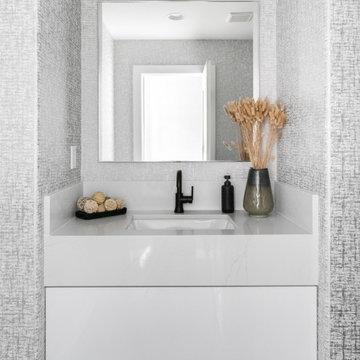
Diseño de aseo a medida actual de tamaño medio con armarios con paneles lisos, puertas de armario blancas, sanitario de dos piezas, paredes grises, suelo de madera oscura, lavabo bajoencimera, encimera de cuarzo compacto, suelo marrón, encimeras blancas y papel pintado

This active couple with three adult boys loves to travel and visit family throughout Western Canada. They hired us for a main floor renovation that would transform their home, making it more functional, conducive to entertaining, and reflective of their interests.
In the kitchen, we chose to keep the layout and update the cabinetry and surface finishes to revive the look. To accommodate large gatherings, we created an in-kitchen dining area, updated the living and dining room, and expanded the family room, as well.
In each of these spaces, we incorporated durable custom furnishings, architectural details, and unique accessories that reflect this well-traveled couple’s inspiring story.
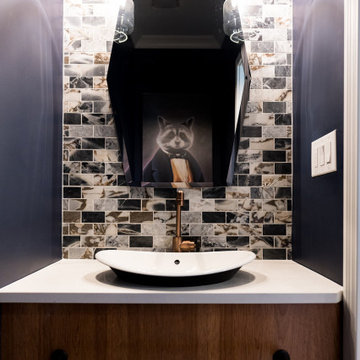
We closed off the open formal dining room, so it became a den with artistic barn doors, which created a more private entrance/foyer. We removed the wall between the kitchen and living room, including the fireplace, to create a great room. We also closed off an open staircase to build a wall with a dual focal point — it accommodates the TV and fireplace. We added a double-wide slider to the sunroom turning it into a happy play space that connects indoor and outdoor living areas.
We reduced the size of the entrance to the powder room to create mudroom lockers. The kitchen was given a double island to fit the family’s cooking and entertaining needs, and we used a balance of warm (e.g., beautiful blue cabinetry in the kitchen) and cool colors to add a happy vibe to the space. Our design studio chose all the furnishing and finishes for each room to enhance the space's final look.
Builder Partner – Parsetich Custom Homes
Photographer - Sarah Shields
---
Project completed by Wendy Langston's Everything Home interior design firm, which serves Carmel, Zionsville, Fishers, Westfield, Noblesville, and Indianapolis.
For more about Everything Home, click here: https://everythinghomedesigns.com/
To learn more about this project, click here:
https://everythinghomedesigns.com/portfolio/hard-working-haven/
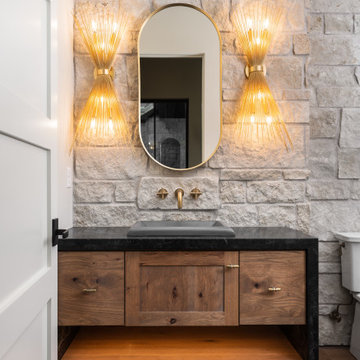
Cottonwood | Dimensional is a classic and clean cut natural stone with warm undertones. Our Dimensional Collection highlights a uniform pattern of specific sizes, cut tops and bottoms, and natural ends.

Imagen de aseo a medida clásico renovado con armarios estilo shaker, puertas de armario azules, paredes grises, suelo de madera oscura, lavabo bajoencimera, suelo marrón, encimeras blancas y papel pintado

Spacecrafting Photography
Ejemplo de aseo a medida clásico de tamaño medio con armarios tipo mueble, puertas de armario azules, paredes multicolor, suelo de madera oscura, lavabo bajoencimera, suelo marrón, encimeras multicolor, sanitario de una pieza, encimera de mármol y papel pintado
Ejemplo de aseo a medida clásico de tamaño medio con armarios tipo mueble, puertas de armario azules, paredes multicolor, suelo de madera oscura, lavabo bajoencimera, suelo marrón, encimeras multicolor, sanitario de una pieza, encimera de mármol y papel pintado

Diseño de aseo a medida tradicional renovado con armarios con paneles empotrados, puertas de armario azules, paredes multicolor, suelo de madera oscura, lavabo bajoencimera, encimera de mármol, suelo marrón, encimeras grises y papel pintado
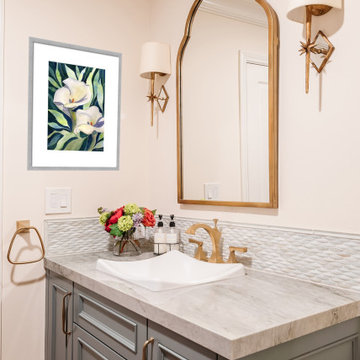
An elegant powder room with subtle grays and gold accents.
Imagen de aseo a medida tradicional de tamaño medio con armarios con rebordes decorativos, puertas de armario verdes, sanitario de una pieza, baldosas y/o azulejos beige, baldosas y/o azulejos de vidrio, paredes beige, suelo de madera oscura, lavabo sobreencimera, encimera de cuarzo compacto, suelo marrón y encimeras beige
Imagen de aseo a medida tradicional de tamaño medio con armarios con rebordes decorativos, puertas de armario verdes, sanitario de una pieza, baldosas y/o azulejos beige, baldosas y/o azulejos de vidrio, paredes beige, suelo de madera oscura, lavabo sobreencimera, encimera de cuarzo compacto, suelo marrón y encimeras beige
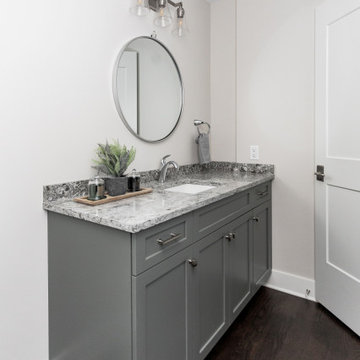
We love the combination of the vanity's cabinet stain paired with the countertop and stainless steal accessories. It the perfect color combination in this compact space!
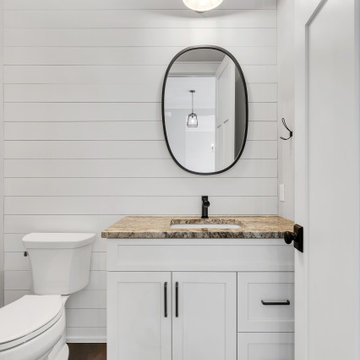
1st floor powder room
Diseño de aseo a medida de estilo de casa de campo de tamaño medio con armarios estilo shaker, puertas de armario blancas, sanitario de dos piezas, baldosas y/o azulejos blancos, paredes blancas, suelo de madera oscura, lavabo bajoencimera, encimera de granito, suelo marrón, encimeras beige y machihembrado
Diseño de aseo a medida de estilo de casa de campo de tamaño medio con armarios estilo shaker, puertas de armario blancas, sanitario de dos piezas, baldosas y/o azulejos blancos, paredes blancas, suelo de madera oscura, lavabo bajoencimera, encimera de granito, suelo marrón, encimeras beige y machihembrado
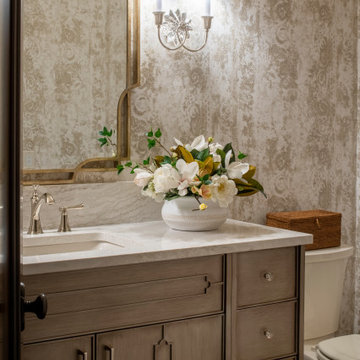
Remodeler: Michels Homes
Interior Design: Jami Ludens, Studio M Interiors
Cabinetry Design: Megan Dent, Studio M Kitchen and Bath
Photography: Scott Amundson Photography
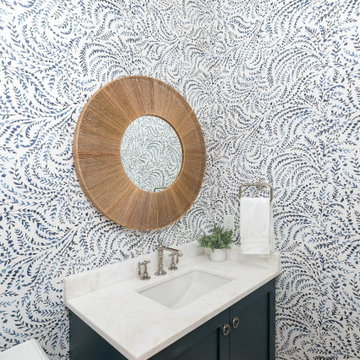
The powder room gave a great opportulty to use this multi- tone blue Serena and Lilly wallpaper withthe custom navy cabinet and statement mirror.
Photography: Patrick Brickman
147 ideas para aseos a medida con suelo de madera oscura
1