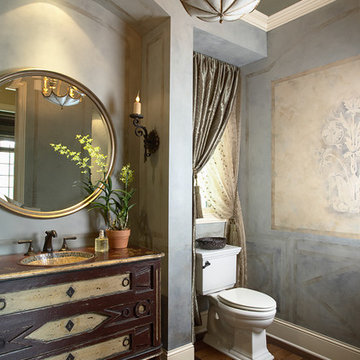2.820 ideas para aseos con suelo de madera oscura
Filtrar por
Presupuesto
Ordenar por:Popular hoy
101 - 120 de 2820 fotos
Artículo 1 de 2
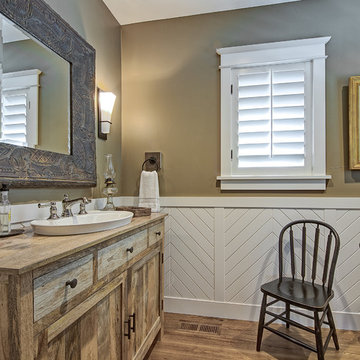
Diseño de aseo tradicional con puertas de armario azules, paredes marrones, suelo de madera oscura, lavabo encastrado, encimera de madera, suelo marrón y encimeras marrones
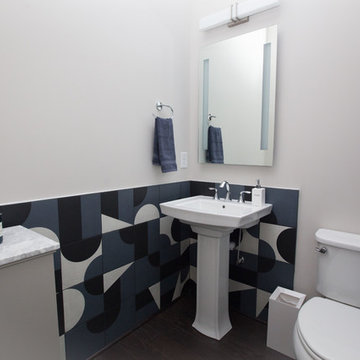
Modelo de aseo actual de tamaño medio con sanitario de una pieza, baldosas y/o azulejos azules, baldosas y/o azulejos de cerámica, paredes azules, suelo de madera oscura, lavabo con pedestal, suelo marrón, puertas de armario blancas, encimera de acrílico y encimeras blancas
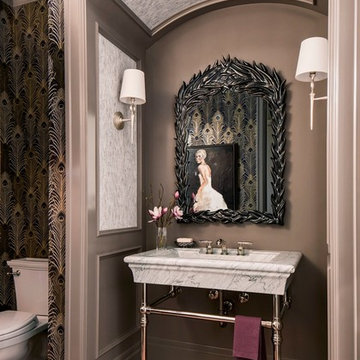
Foto de aseo tradicional con sanitario de dos piezas, suelo de madera oscura, lavabo tipo consola, suelo marrón y paredes multicolor
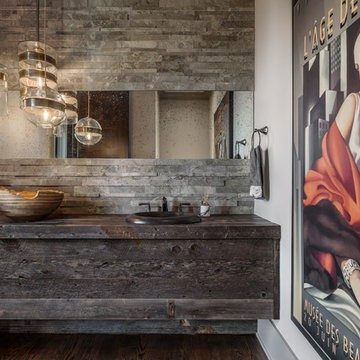
Imagen de aseo rural con puertas de armario de madera en tonos medios, baldosas y/o azulejos grises, paredes blancas, suelo de madera oscura, encimera de madera, suelo marrón, lavabo encastrado y encimeras grises
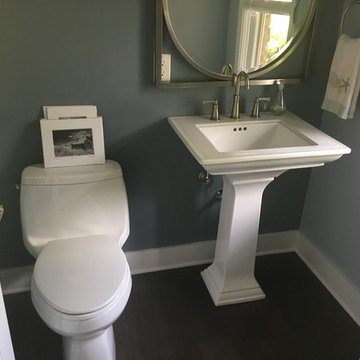
Back accent wall color Behr 740F-4 Dark Storm Cloud.
The other three walls are Hallman Lindsay 0634 Day spa
Ejemplo de aseo marinero pequeño con sanitario de una pieza, paredes azules, suelo de madera oscura, lavabo con pedestal y suelo marrón
Ejemplo de aseo marinero pequeño con sanitario de una pieza, paredes azules, suelo de madera oscura, lavabo con pedestal y suelo marrón
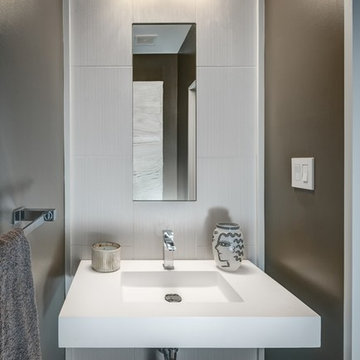
Modelo de aseo actual con baldosas y/o azulejos grises, baldosas y/o azulejos de porcelana, paredes marrones, suelo de madera oscura, lavabo integrado y encimera de acrílico
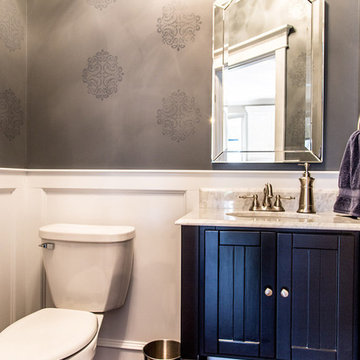
Kris Palen
Modelo de aseo clásico renovado pequeño con armarios tipo mueble, puertas de armario negras, sanitario de dos piezas, paredes grises, suelo de madera oscura, lavabo bajoencimera, encimera de granito, suelo marrón y encimeras multicolor
Modelo de aseo clásico renovado pequeño con armarios tipo mueble, puertas de armario negras, sanitario de dos piezas, paredes grises, suelo de madera oscura, lavabo bajoencimera, encimera de granito, suelo marrón y encimeras multicolor

In this guest cloakroom, luxury and bold design choices speak volumes. The walls are clad in an opulent wallpaper adorned with golden palm motifs set against a deep, matte black background, creating a rich and exotic tapestry. The sleek lines of a contemporary basin cabinet in a contrasting charcoal hue anchor the space, boasting clean, modern functionality. Above, a copper-toned round mirror reflects the intricate details and adds a touch of warmth, complementing the coolness of the dark tones. The herringbone-patterned flooring in dark slate provides a grounding element, its texture and color harmonizing with the room's overall decadence. A built-in bench with a plush cushion offers a practical seating solution, its fabric echoing the room's geometric and sophisticated style. This cloakroom is a statement in confident interior styling, transforming a utilitarian space into a conversation piece.

This stunning powder room uses blue, white, and gold to create a sleek and contemporary look. It has a deep blue, furniture grade console with a white marble counter. The cream and gold wallpaper highlights the gold faucet and the gold details on the console.
Sleek and contemporary, this beautiful home is located in Villanova, PA. Blue, white and gold are the palette of this transitional design. With custom touches and an emphasis on flow and an open floor plan, the renovation included the kitchen, family room, butler’s pantry, mudroom, two powder rooms and floors.
Rudloff Custom Builders has won Best of Houzz for Customer Service in 2014, 2015 2016, 2017 and 2019. We also were voted Best of Design in 2016, 2017, 2018, 2019 which only 2% of professionals receive. Rudloff Custom Builders has been featured on Houzz in their Kitchen of the Week, What to Know About Using Reclaimed Wood in the Kitchen as well as included in their Bathroom WorkBook article. We are a full service, certified remodeling company that covers all of the Philadelphia suburban area. This business, like most others, developed from a friendship of young entrepreneurs who wanted to make a difference in their clients’ lives, one household at a time. This relationship between partners is much more than a friendship. Edward and Stephen Rudloff are brothers who have renovated and built custom homes together paying close attention to detail. They are carpenters by trade and understand concept and execution. Rudloff Custom Builders will provide services for you with the highest level of professionalism, quality, detail, punctuality and craftsmanship, every step of the way along our journey together.
Specializing in residential construction allows us to connect with our clients early in the design phase to ensure that every detail is captured as you imagined. One stop shopping is essentially what you will receive with Rudloff Custom Builders from design of your project to the construction of your dreams, executed by on-site project managers and skilled craftsmen. Our concept: envision our client’s ideas and make them a reality. Our mission: CREATING LIFETIME RELATIONSHIPS BUILT ON TRUST AND INTEGRITY.
Photo Credit: Linda McManus Images

TEAM
Architect: Mellowes & Paladino Architects
Interior Design: LDa Architecture & Interiors
Builder: Kistler & Knapp Builders
Photographer: Sean Litchfield Photography
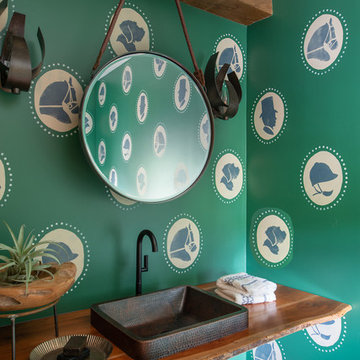
Modelo de aseo campestre con paredes verdes, suelo de madera oscura, lavabo sobreencimera, encimera de madera, suelo marrón y encimeras marrones
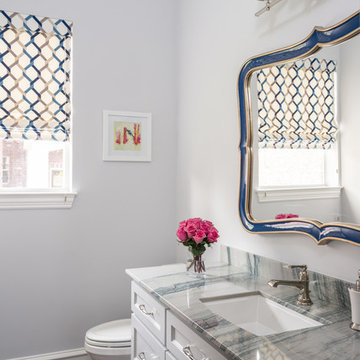
This existing client reached out to MMI Design for help shortly after the flood waters of Harvey subsided. Her home was ravaged by 5 feet of water throughout the first floor. What had been this client's long-term dream renovation became a reality, turning the nightmare of Harvey's wrath into one of the loveliest homes designed to date by MMI. We led the team to transform this home into a showplace. Our work included a complete redesign of her kitchen and family room, master bathroom, two powders, butler's pantry, and a large living room. MMI designed all millwork and cabinetry, adjusted the floor plans in various rooms, and assisted the client with all material specifications and furnishings selections. Returning these clients to their beautiful '"new" home is one of MMI's proudest moments!
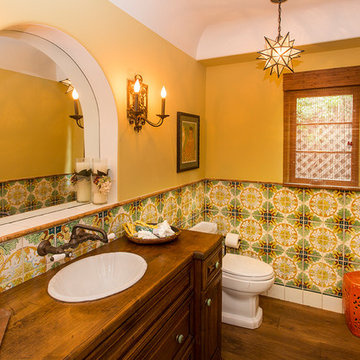
Foto de aseo mediterráneo con puertas de armario de madera en tonos medios, sanitario de dos piezas, baldosas y/o azulejos multicolor, paredes amarillas y suelo de madera oscura

Powder room with Crown molding
Ejemplo de aseo clásico pequeño con armarios tipo mueble, puertas de armario verdes, sanitario de dos piezas, baldosas y/o azulejos blancos, paredes blancas, suelo de madera oscura, lavabo bajoencimera, encimera de granito y suelo marrón
Ejemplo de aseo clásico pequeño con armarios tipo mueble, puertas de armario verdes, sanitario de dos piezas, baldosas y/o azulejos blancos, paredes blancas, suelo de madera oscura, lavabo bajoencimera, encimera de granito y suelo marrón
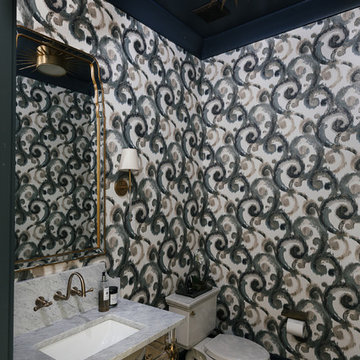
Imagen de aseo clásico renovado de tamaño medio con sanitario de dos piezas, paredes multicolor, suelo de madera oscura, lavabo tipo consola, encimera de mármol, suelo marrón y encimeras grises
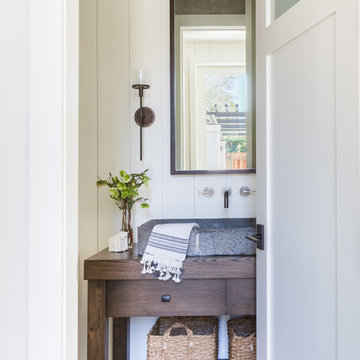
Alyssa Rosenheck
Imagen de aseo minimalista con armarios abiertos, puertas de armario de madera oscura, paredes blancas, suelo de madera oscura, encimera de madera y encimeras marrones
Imagen de aseo minimalista con armarios abiertos, puertas de armario de madera oscura, paredes blancas, suelo de madera oscura, encimera de madera y encimeras marrones
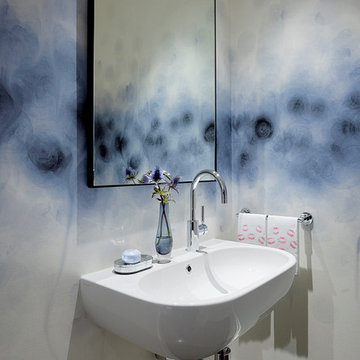
Diseño de aseo actual pequeño con lavabo suspendido, suelo de madera oscura y paredes multicolor
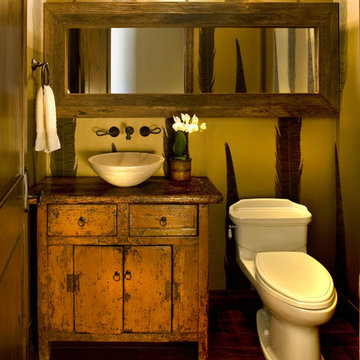
This getaway for the urban elite is a bold re-interpretation of
the classic cabin paradigm. Located atop the San Francisco
Peaks the space pays homage to the surroundings by
accenting the natural beauty with industrial influenced
pieces and finishes that offer a retrospective on western
lifestyle.
Recently completed, the design focused on furniture and
fixtures with some emphasis on lighting and bathroom
updates. The character of the space reflected the client's
renowned personality and connection with the western lifestyle.
Mixing modern interpretations of classic pieces with textured
finishes the design encapsulates the new direction of western.
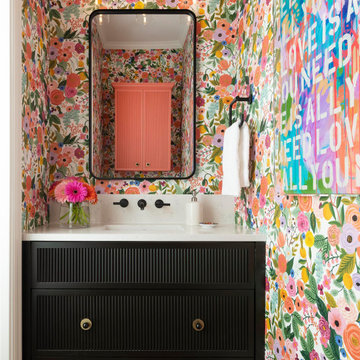
This quaint home, located in Plano’s prestigious Willow Bend Polo Club, underwent some super fun updates during our renovation and refurnishing project! The clients’ love for bright colors, mid-century modern elements, and bold looks led us to designing a black and white bathroom with black paned glass, colorful hues in the game room and bedrooms, and a sleek new “work from home” space for working in style. The clients love using their new spaces and have decided to let us continue designing these looks throughout additional areas in the home!
2.820 ideas para aseos con suelo de madera oscura
6
