174 ideas para aseos con armarios con paneles con relieve y suelo de madera en tonos medios
Filtrar por
Presupuesto
Ordenar por:Popular hoy
1 - 20 de 174 fotos

Download our free ebook, Creating the Ideal Kitchen. DOWNLOAD NOW
I am still sometimes shocked myself at how much of a difference a kitchen remodel can make in a space, you think I would know by now! This was one of those jobs. The small U-shaped room was a bit cramped, a bit dark and a bit dated. A neighboring sunroom/breakfast room addition was awkwardly used, and most of the time the couple hung out together at the small peninsula.
The client wish list included a larger, lighter kitchen with an island that would seat 7 people. They have a large family and wanted to be able to gather and entertain in the space. Right outside is a lovely backyard and patio with a fireplace, so having easy access and flow to that area was also important.
Our first move was to eliminate the wall between kitchen and breakfast room, which we anticipated would need a large beam and some structural maneuvering since it was the old exterior wall. However, what we didn’t anticipate was that the stucco exterior of the original home was layered over hollow clay tiles which was impossible to shore up in the typical manner. After much back and forth with our structural team, we were able to develop a plan to shore the wall and install a large steal & wood structural beam with minimal disruption to the original floor plan. That was important because we had already ordered everything customized to fit the plan.
We all breathed a collective sigh of relief once that part was completed. Now we could move on to building the kitchen we had all been waiting for. Oh, and let’s not forget that this was all being done amidst COVID 2020.
We covered the rough beam with cedar and stained it to coordinate with the floors. It’s actually one of my favorite elements in the space. The homeowners now have a big beautiful island that seats up to 7 people and has a wonderful flow to the outdoor space just like they wanted. The large island provides not only seating but also substantial prep area perfectly situated between the sink and cooktop. In addition to a built-in oven below the large gas cooktop, there is also a steam oven to the left of the sink. The steam oven is great for baking as well for heating daily meals without having to heat up the large oven.
The other side of the room houses a substantial pantry, the refrigerator, a small bar area as well as a TV.
The homeowner fell in love the with the Aqua quartzite that is on the island, so we married that with a custom mosaic in a similar tone behind the cooktop. Soft white cabinetry, Cambria quartz and Thassos marble subway tile complete the soft traditional look. Gold accents, wood wrapped beams and oak barstools add warmth the room. The little powder room was also included in the project. Some fun wallpaper, a vanity with a pop of color and pretty fixtures and accessories finish off this cute little space.
Designed by: Susan Klimala, CKD, CBD
Photography by: Michael Kaskel
For more information on kitchen and bath design ideas go to: www.kitchenstudio-ge.com

Imagen de aseo tradicional renovado grande con baldosas y/o azulejos grises, baldosas y/o azulejos de piedra, paredes grises, lavabo bajoencimera, encimera de cuarzo compacto, armarios con paneles con relieve, puertas de armario grises y suelo de madera en tonos medios
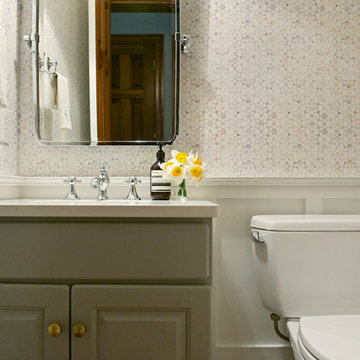
Though undecided about selling or staying in this house, these homeowners had no doubts about one thing: the outdated forest green powder room had to go, whether for them to enjoy, or for some future owner. Just swapping out the green toilet was a good start, but they were prepared to go all the way with wainscoting, wallpaper, fixtures and vanity top. The only things that remain from before are the wood floor and the vanity base - but the latter got a fresh coat of paint and fun new knobs. Now the little space is fresh and bright - a great little welcome for guests.

Modelo de aseo clásico renovado pequeño con armarios con paneles con relieve, puertas de armario grises, sanitario de dos piezas, paredes grises, suelo de madera en tonos medios, lavabo bajoencimera, encimera de granito, suelo marrón y encimeras grises
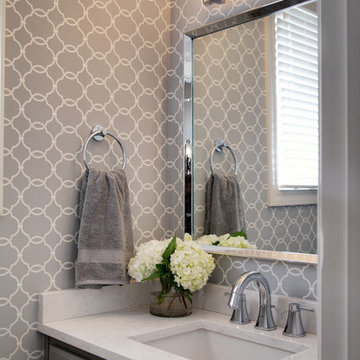
The powder room needed an update from the maple cabinets to a gray to match the island in the kitchen. A modern patterned wallpaper was the perfect choice to give the small area style and will wear well with a young family.
Design Connection, Inc. provided space plans, cabinets, countertops, accessories, plumbing fixtures, wall coverings, light fixtures, hard wood floors and installation of all materials and project management.
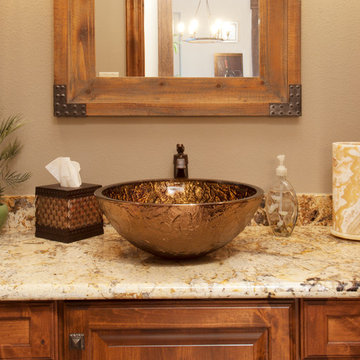
C.J. White Photography
Diseño de aseo industrial de tamaño medio con lavabo sobreencimera, armarios con paneles con relieve, puertas de armario de madera oscura, encimera de granito, sanitario de dos piezas, paredes beige y suelo de madera en tonos medios
Diseño de aseo industrial de tamaño medio con lavabo sobreencimera, armarios con paneles con relieve, puertas de armario de madera oscura, encimera de granito, sanitario de dos piezas, paredes beige y suelo de madera en tonos medios

This small powder room is one of my favorite rooms in the house with this bold black and white wallpaper behind the vanity and the soft pink walls. The emerald green floating vanity was custom made by Prestige Cabinets of Virginia.
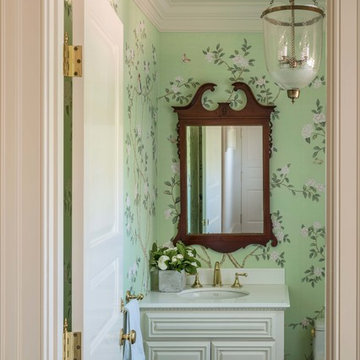
Richard Mandelkorn
Foto de aseo tradicional pequeño con armarios con paneles con relieve, puertas de armario blancas, sanitario de una pieza, paredes verdes, suelo de madera en tonos medios, lavabo bajoencimera, encimera de mármol, suelo marrón y encimeras blancas
Foto de aseo tradicional pequeño con armarios con paneles con relieve, puertas de armario blancas, sanitario de una pieza, paredes verdes, suelo de madera en tonos medios, lavabo bajoencimera, encimera de mármol, suelo marrón y encimeras blancas
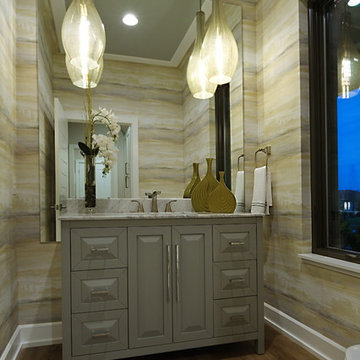
Lisza Coffey Photography
Diseño de aseo clásico renovado grande con puertas de armario grises, lavabo bajoencimera, encimeras grises, armarios con paneles con relieve, paredes multicolor, suelo de madera en tonos medios, encimera de granito y suelo marrón
Diseño de aseo clásico renovado grande con puertas de armario grises, lavabo bajoencimera, encimeras grises, armarios con paneles con relieve, paredes multicolor, suelo de madera en tonos medios, encimera de granito y suelo marrón

The 1790 Garvin-Weeks Farmstead is a beautiful farmhouse with Georgian and Victorian period rooms as well as a craftsman style addition from the early 1900s. The original house was from the late 18th century, and the barn structure shortly after that. The client desired architectural styles for her new master suite, revamped kitchen, and family room, that paid close attention to the individual eras of the home. The master suite uses antique furniture from the Georgian era, and the floral wallpaper uses stencils from an original vintage piece. The kitchen and family room are classic farmhouse style, and even use timbers and rafters from the original barn structure. The expansive kitchen island uses reclaimed wood, as does the dining table. The custom cabinetry, milk paint, hand-painted tiles, soapstone sink, and marble baking top are other important elements to the space. The historic home now shines.
Eric Roth

Adrienne Bizzarri
Modelo de aseo marinero extra grande con armarios con paneles con relieve, puertas de armario de madera oscura, sanitario de una pieza, baldosas y/o azulejos multicolor, baldosas y/o azulejos en mosaico, paredes blancas, suelo de madera en tonos medios, lavabo bajoencimera, encimera de cuarzo compacto, suelo beige y encimeras blancas
Modelo de aseo marinero extra grande con armarios con paneles con relieve, puertas de armario de madera oscura, sanitario de una pieza, baldosas y/o azulejos multicolor, baldosas y/o azulejos en mosaico, paredes blancas, suelo de madera en tonos medios, lavabo bajoencimera, encimera de cuarzo compacto, suelo beige y encimeras blancas
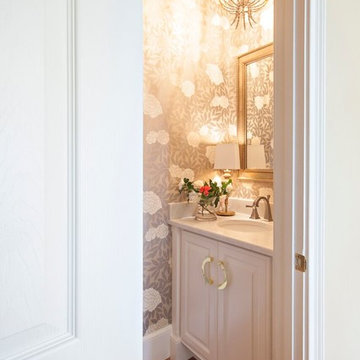
Jennifer at Timeless Memories
Diseño de aseo clásico de tamaño medio con armarios con paneles con relieve, puertas de armario blancas, paredes grises, suelo de madera en tonos medios, lavabo bajoencimera, encimera de cuarzo compacto, suelo marrón y encimeras blancas
Diseño de aseo clásico de tamaño medio con armarios con paneles con relieve, puertas de armario blancas, paredes grises, suelo de madera en tonos medios, lavabo bajoencimera, encimera de cuarzo compacto, suelo marrón y encimeras blancas
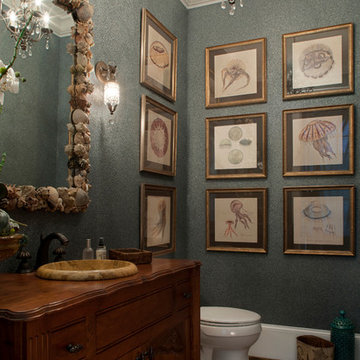
Photo- Neil Rashba
Imagen de aseo clásico con armarios con paneles con relieve, puertas de armario de madera oscura, suelo de madera en tonos medios, lavabo encastrado y encimera de madera
Imagen de aseo clásico con armarios con paneles con relieve, puertas de armario de madera oscura, suelo de madera en tonos medios, lavabo encastrado y encimera de madera
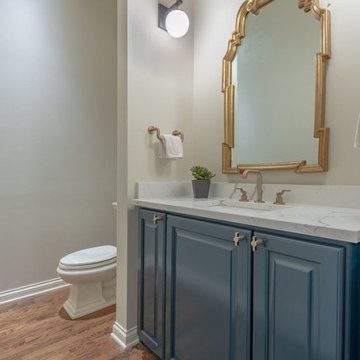
Ejemplo de aseo a medida minimalista grande con armarios con paneles con relieve, puertas de armario turquesas, paredes beige, suelo de madera en tonos medios, lavabo encastrado, encimera de mármol, suelo marrón y encimeras blancas
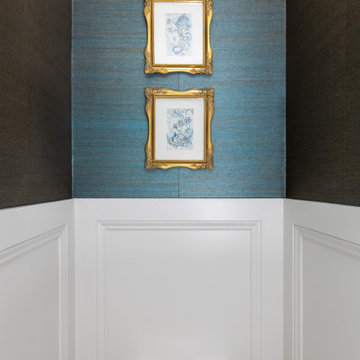
This elegant traditional powder room has little contemporary edge with the added unique crystal wall sconces. The blue grass clothe has a sparkle of gold peaking thought just enough to give it some shine. The custom was art was done by the home owner who happens to be one fabulous Artist. The custom tall wall paneling was added on purpose. This added architecture to the space with the already thick and wide crown molding. It carries your eye down to the new beautiful paneling. Such a classy and elegant bath room that is truly timeless. A look that will never die out. The carrara custom cut marble top is a jewel added to the gorgeous custom made vanity that looks like a piece of furniture. What beautifully carved details giving it a wow factor. My client found the dragon applique that the cabinet guy incorporated to making it more unique than it already was.

Foto de aseo clásico renovado de tamaño medio con armarios con paneles con relieve, puertas de armario de madera en tonos medios, baldosas y/o azulejos beige, losas de piedra, paredes beige, suelo de madera en tonos medios, lavabo bajoencimera, encimera de granito y encimeras blancas
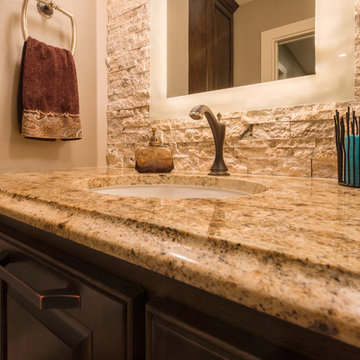
Christopher Davison, AIA
Ejemplo de aseo clásico renovado pequeño con armarios con paneles con relieve, puertas de armario de madera en tonos medios, sanitario de pared, baldosas y/o azulejos beige, baldosas y/o azulejos de piedra, paredes grises, suelo de madera en tonos medios, lavabo bajoencimera y encimera de granito
Ejemplo de aseo clásico renovado pequeño con armarios con paneles con relieve, puertas de armario de madera en tonos medios, sanitario de pared, baldosas y/o azulejos beige, baldosas y/o azulejos de piedra, paredes grises, suelo de madera en tonos medios, lavabo bajoencimera y encimera de granito
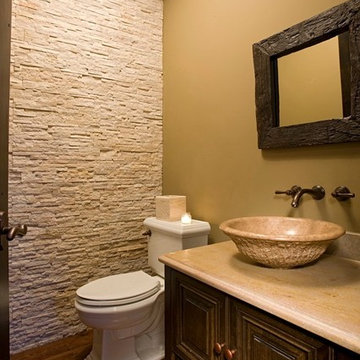
Diseño de aseo rural pequeño con armarios con paneles con relieve, puertas de armario de madera en tonos medios, sanitario de dos piezas, paredes beige, lavabo sobreencimera, encimera de mármol y suelo de madera en tonos medios

Diseño de aseo flotante clásico renovado pequeño con armarios con paneles con relieve, puertas de armario blancas, sanitario de pared, paredes rojas, suelo de madera en tonos medios, lavabo encastrado, encimera de acrílico, suelo amarillo y encimeras blancas
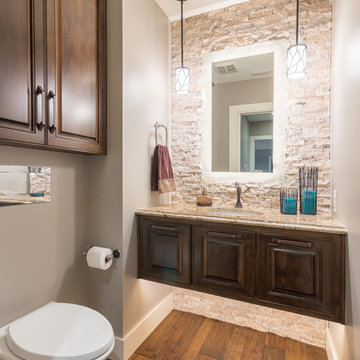
Christopher Davison, AIA
Modelo de aseo tradicional renovado pequeño con armarios con paneles con relieve, puertas de armario de madera en tonos medios, sanitario de pared, baldosas y/o azulejos beige, baldosas y/o azulejos de piedra, paredes grises, suelo de madera en tonos medios, lavabo bajoencimera y encimera de granito
Modelo de aseo tradicional renovado pequeño con armarios con paneles con relieve, puertas de armario de madera en tonos medios, sanitario de pared, baldosas y/o azulejos beige, baldosas y/o azulejos de piedra, paredes grises, suelo de madera en tonos medios, lavabo bajoencimera y encimera de granito
174 ideas para aseos con armarios con paneles con relieve y suelo de madera en tonos medios
1