5.172 ideas para aseos con suelo de madera en tonos medios
Filtrar por
Presupuesto
Ordenar por:Popular hoy
81 - 100 de 5172 fotos
Artículo 1 de 2

This spacious 2-story home with welcoming front porch includes a 3-car garage with a mudroom entry complete with built-in lockers. Upon entering the home, the foyer is flanked by the living room to the right and, to the left, a formal dining room with tray ceiling and craftsman style wainscoting and chair rail. The dramatic 2-story foyer opens to great room with cozy gas fireplace featuring floor to ceiling stone surround. The great room opens to the breakfast area and kitchen featuring stainless steel appliances, attractive cabinetry, and granite countertops with tile backsplash. Sliding glass doors off of the kitchen and breakfast area provide access to the backyard patio. Also on the 1st floor is a convenient study with coffered ceiling. The 2nd floor boasts all 4 bedrooms, 3 full bathrooms, a laundry room, and a large rec room. The owner's suite with elegant tray ceiling and expansive closet includes a private bathroom with tile shower and whirlpool tub.

Tripp Smith Photography
Imagen de aseo tradicional renovado de tamaño medio con armarios estilo shaker, puertas de armario de madera oscura, paredes beige, lavabo bajoencimera, encimera de mármol, encimeras beige y suelo de madera en tonos medios
Imagen de aseo tradicional renovado de tamaño medio con armarios estilo shaker, puertas de armario de madera oscura, paredes beige, lavabo bajoencimera, encimera de mármol, encimeras beige y suelo de madera en tonos medios

Modelo de aseo campestre con armarios con paneles lisos, puertas de armario grises, paredes azules, suelo de madera en tonos medios, lavabo sobreencimera, encimera de madera, suelo marrón y encimeras grises

Built by Keystone Custom Builders, Inc. Photo by Alyssa Falk
Modelo de aseo de pie de estilo americano de tamaño medio con puertas de armario de madera en tonos medios, sanitario de dos piezas, paredes beige, suelo de madera en tonos medios, lavabo sobreencimera, encimera de mármol, suelo marrón y encimeras multicolor
Modelo de aseo de pie de estilo americano de tamaño medio con puertas de armario de madera en tonos medios, sanitario de dos piezas, paredes beige, suelo de madera en tonos medios, lavabo sobreencimera, encimera de mármol, suelo marrón y encimeras multicolor
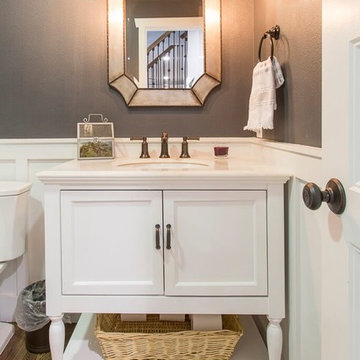
Photo by Christopher Laplante Photography
Ejemplo de aseo tradicional renovado pequeño con armarios estilo shaker, puertas de armario blancas, paredes grises, suelo de madera en tonos medios, lavabo bajoencimera, encimera de mármol y suelo marrón
Ejemplo de aseo tradicional renovado pequeño con armarios estilo shaker, puertas de armario blancas, paredes grises, suelo de madera en tonos medios, lavabo bajoencimera, encimera de mármol y suelo marrón
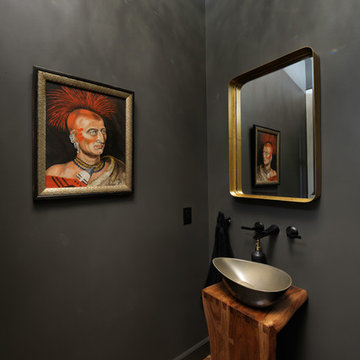
Michael Jacob
Foto de aseo ecléctico con paredes grises, suelo de madera en tonos medios, lavabo sobreencimera y suelo marrón
Foto de aseo ecléctico con paredes grises, suelo de madera en tonos medios, lavabo sobreencimera y suelo marrón
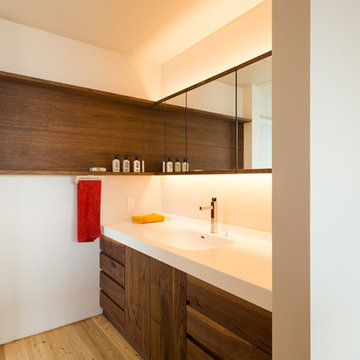
cliff house
Modelo de aseo asiático con armarios con paneles lisos, puertas de armario de madera oscura, paredes blancas, suelo de madera en tonos medios, lavabo integrado y suelo marrón
Modelo de aseo asiático con armarios con paneles lisos, puertas de armario de madera oscura, paredes blancas, suelo de madera en tonos medios, lavabo integrado y suelo marrón

William Quarles
Diseño de aseo contemporáneo pequeño con armarios estilo shaker, puertas de armario grises, sanitario de dos piezas, paredes grises, suelo de madera en tonos medios, lavabo bajoencimera y encimera de granito
Diseño de aseo contemporáneo pequeño con armarios estilo shaker, puertas de armario grises, sanitario de dos piezas, paredes grises, suelo de madera en tonos medios, lavabo bajoencimera y encimera de granito
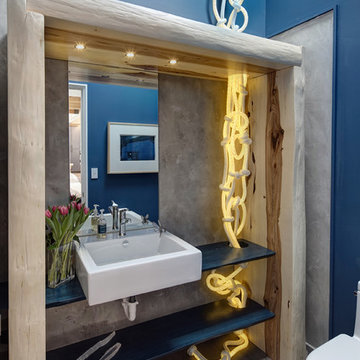
Designers gave the house a wood-and-steel façade that blends traditional and industrial elements.Photography by Eric Hausman
Designers gave the house a wood-and-steel façade that blends traditional and industrial elements. This home’s noteworthy steel shipping container construction material, offers a streamlined aesthetic and industrial vibe, with sustainable attributes and strength. Recycled shipping containers are fireproof, impervious to water and stronger than traditional building materials. Inside, muscular concrete walls, burnished cedar beams and custom oak cabinetry give the living spaces definition, decorative might, and storage and seating options.
For more than 40 years, Fredman Design Group has been in the business of Interior Design. Throughout the years, we’ve built long-lasting relationships with our clients through our client-centric approach. When creating designs, our decisions depend on the personality of our clients—their dreams and their aspirations. We manifest their lifestyle by incorporating elements of design with those of our clients to create a unique environment, down to the details of the upholstery and accessories. We love it when a home feels finished and lived in, with various layers and textures.
While each of our clients and their stories has varied over the years, they’ve come to trust us with their projects—whether it’s a single room to the larger complete renovation, addition, or new construction.
They value the collaborative team that is behind each project, embracing the diversity that each designer is able to bring to their project through their love of art, travel, fashion, nature, history, architecture or film—ultimately falling in love with the nurturing environments we create for them.
We are grateful for the opportunity to tell each of clients’ stories through design. What story can we help you tell?
Call us today to schedule your complimentary consultation - 312-587-9184
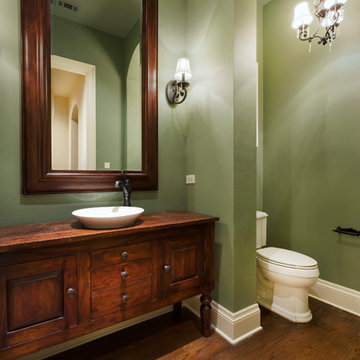
Montebella Homes, Inc.
Foto de aseo clásico con armarios tipo mueble, puertas de armario de madera en tonos medios, sanitario de dos piezas, paredes verdes, suelo de madera en tonos medios, lavabo sobreencimera, encimera de madera y encimeras marrones
Foto de aseo clásico con armarios tipo mueble, puertas de armario de madera en tonos medios, sanitario de dos piezas, paredes verdes, suelo de madera en tonos medios, lavabo sobreencimera, encimera de madera y encimeras marrones
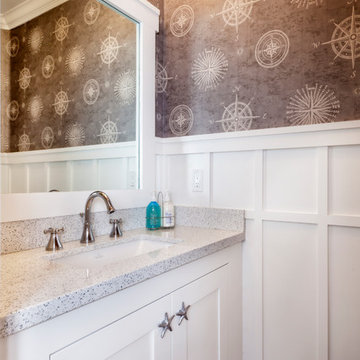
Cherie Cordellos Photography
Ejemplo de aseo costero pequeño con armarios estilo shaker, puertas de armario blancas, lavabo bajoencimera, encimera de cuarzo compacto, paredes grises, suelo de madera en tonos medios y suelo marrón
Ejemplo de aseo costero pequeño con armarios estilo shaker, puertas de armario blancas, lavabo bajoencimera, encimera de cuarzo compacto, paredes grises, suelo de madera en tonos medios y suelo marrón

Experience urban sophistication meets artistic flair in this unique Chicago residence. Combining urban loft vibes with Beaux Arts elegance, it offers 7000 sq ft of modern luxury. Serene interiors, vibrant patterns, and panoramic views of Lake Michigan define this dreamy lakeside haven.
Every detail in this powder room exudes sophistication. Earthy backsplash tiles impressed with tiny blue dots complement the navy blue faucet, while organic frosted glass and oak pendants add a touch of minimal elegance.
---
Joe McGuire Design is an Aspen and Boulder interior design firm bringing a uniquely holistic approach to home interiors since 2005.
For more about Joe McGuire Design, see here: https://www.joemcguiredesign.com/
To learn more about this project, see here:
https://www.joemcguiredesign.com/lake-shore-drive
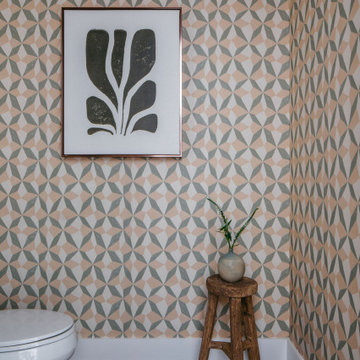
Download our free ebook, Creating the Ideal Kitchen. DOWNLOAD NOW
This client came to us to furnish her new home after having hired us for interior design and furnishings for her previous home. This home, located near downtown Elmhurst, IL, needed the works -- furnishings, paint, and art throughout. Since we worked with her previously, we had a good idea of the client’s design aesthetic and were excited to create something new and fresh!
New construction allows a blank slate for interior design, but it can lack in personality. Our client’s goals were to bring warmth and textural elements into her new home. We were most excited to curate artwork for each of the rooms while creating complimentary flow between the pieces and throughout the open floor plan on the main living area.
First, we set the mood with a muted color palette. Next, we added layers of texture with contrasting fabrics and rugs to really make a statement in this new construction home. Add in curated abstract artwork, coordinating lighting, and voila! a welcoming home ready for new memories!
Photographer: @MargaretRajic
Photo stylist: @Brandidevers
Do you have a new home that has great bones but just doesn’t feel comfortable and you can’t quite figure out why? Contact us here to see how we can help!

Let me walk you through how this unique powder room layout was transformed into a charming space filled with vintage charm:
First, I took a good look at the layout of the powder room to see what I was working with. I wanted to keep any special features while making improvements where needed.
Next, I added vintage-inspired fixtures like a pedestal sink, faucet with exposed drain (key detail) along with beautiful lighting to give the space that old hotel charm. I made sure to choose pieces with intricate details and finishes that matched the vintage vibe.
Then, I picked out some statement wallpaper with bold, vintage patterns to really make the room pop. Think damask, floral, or geometric designs in rich colours that transport you back in time; hello William Morris.
Of course, no vintage-inspired space is complete without antique accessories. I added mirrors, sconces, and artwork with ornate frames and unique details to enhance the room's vintage charm.
To add warmth and texture, I chose luxurious textiles like hand towels with interesting detail. These soft, plush fabrics really make the space feel cozy and inviting.
For lighting, I installed vintage-inspired fixtures such as a gun metal pendant light along with sophisticated sconces topped with delicate cream shades to create a warm and welcoming atmosphere. I made sure they had dimmable bulbs so you can adjust the lighting to suit your mood.
To enhance the vintage charm even further, I added architectural details like wainscoting, shiplap and crown molding. These details really elevate the space and give it that old-world feel.
I also incorporated unique artifacts and vintage finds, like cowbells and vintage signage, to add character and interest to the room. These items were perfect for displaying in our cabinet as decorative accents.
Finally, I upgraded the hardware with vintage-inspired designs to complement the overall aesthetic of the space. I chose pieces with modern detailing and aged finishes for an authentic vintage look.
And there you have it! I was able to transform a unique powder room layout into a charming space reminiscent of an old hotel.

Rainforest Bathroom in Horsham, West Sussex
Explore this rainforest-inspired bathroom, utilising leafy tiles, brushed gold brassware and great storage options.
The Brief
This Horsham-based couple required an update of their en-suite bathroom and sought to create an indulgent space with a difference, whilst also encompassing their interest in art and design.
Creating a great theme was key to this project, but storage requirements were also an important consideration. Space to store bathroom essentials was key, as well as areas to display decorative items.
Design Elements
A leafy rainforest tile is one of the key design elements of this projects.
It has been used as an accent within storage niches and for the main shower wall, and contributes towards the arty design this client favoured from initial conversations about the project. On the opposing shower wall, a mint tile has been used, with a neutral tile used on the remaining two walls.
Including plentiful storage was key to ensure everything had its place in this en-suite. A sizeable furniture unit and matching mirrored cabinet from supplier Pelipal incorporate plenty of storage, in a complimenting wood finish.
Special Inclusions
To compliment the green and leafy theme, a selection of brushed gold brassware has been utilised within the shower, basin area, flush plate and towel rail. Including the brushed gold elements enhanced the design and further added to the unique theme favoured by the client.
Storage niches have been used within the shower and above sanitaryware, as a place to store decorative items and everyday showering essentials.
The shower itself is made of a Crosswater enclosure and tray, equipped with a waterfall style shower and matching shower control.
Project Highlight
The highlight of this project is the sizeable furniture unit and matching mirrored cabinet from German supplier Pelipal, chosen in the san remo oak finish.
This furniture adds all-important storage space for the client and also perfectly matches the leafy theme of this bathroom project.
The End Result
This project highlights the amazing results that can be achieved when choosing something a little bit different. Designer Martin has created a fantastic theme for this client, with elements that work in perfect harmony, and achieve the initial brief of the client.
If you’re looking to create a unique style in your next bathroom, en-suite or cloakroom project, discover how our expert design team can transform your space with a free design appointment.
Arrange a free bathroom design appointment in showroom or online.

Ejemplo de aseo flotante de estilo zen de tamaño medio con armarios con paneles lisos, puertas de armario de madera clara, sanitario de dos piezas, baldosas y/o azulejos marrones, imitación madera, paredes marrones, suelo de madera en tonos medios, lavabo bajoencimera, encimera de cuarzo compacto, suelo marrón, encimeras blancas y papel pintado

Modelo de aseo de pie de estilo americano de tamaño medio con armarios tipo mueble, puertas de armario de madera oscura, sanitario de dos piezas, paredes multicolor, suelo de madera en tonos medios, lavabo sobreencimera, encimera de cuarzo compacto, suelo marrón, encimeras beige y papel pintado

The challenge: take a run-of-the mill colonial-style house and turn it into a vibrant, Cape Cod beach home. The creative and resourceful crew at SV Design rose to the occasion and rethought the box. Given a coveted location and cherished ocean view on a challenging lot, SV’s architects looked for the best bang for the buck to expand where possible and open up the home inside and out. Windows were added to take advantage of views and outdoor spaces—also maximizing water-views were added in key locations.
The result: a home that causes the neighbors to stop the new owners and express their appreciation for making such a stunning improvement. A home to accommodate everyone and many years of enjoyment to come.

We’ve carefully crafted every inch of this home to bring you something never before seen in this area! Modern front sidewalk and landscape design leads to the architectural stone and cedar front elevation, featuring a contemporary exterior light package, black commercial 9’ window package and 8 foot Art Deco, mahogany door. Additional features found throughout include a two-story foyer that showcases the horizontal metal railings of the oak staircase, powder room with a floating sink and wall-mounted gold faucet and great room with a 10’ ceiling, modern, linear fireplace and 18’ floating hearth, kitchen with extra-thick, double quartz island, full-overlay cabinets with 4 upper horizontal glass-front cabinets, premium Electrolux appliances with convection microwave and 6-burner gas range, a beverage center with floating upper shelves and wine fridge, first-floor owner’s suite with washer/dryer hookup, en-suite with glass, luxury shower, rain can and body sprays, LED back lit mirrors, transom windows, 16’ x 18’ loft, 2nd floor laundry, tankless water heater and uber-modern chandeliers and decorative lighting. Rear yard is fenced and has a storage shed.
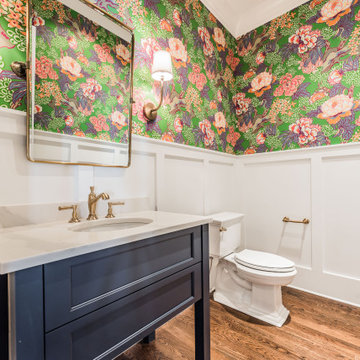
Diseño de aseo tradicional renovado de tamaño medio con armarios estilo shaker, puertas de armario azules, sanitario de dos piezas, paredes blancas, suelo de madera en tonos medios, lavabo bajoencimera, suelo marrón y encimeras beige
5.172 ideas para aseos con suelo de madera en tonos medios
5