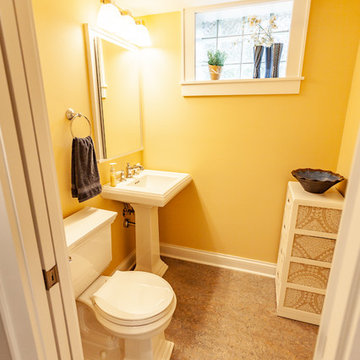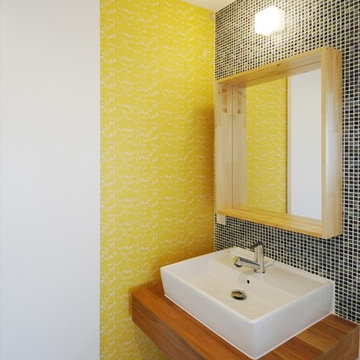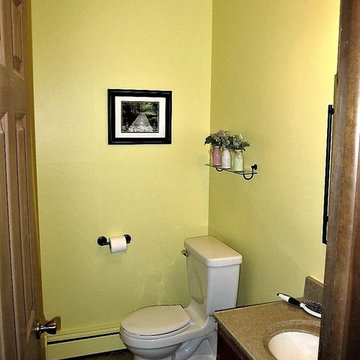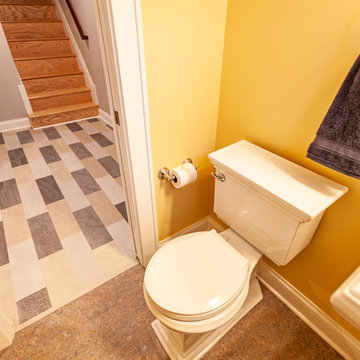4 ideas para aseos con paredes amarillas y suelo de linóleo
Ordenar por:Popular hoy
1 - 4 de 4 fotos

This Arts & Crafts home in the Longfellow neighborhood of Minneapolis was built in 1926 and has all the features associated with that traditional architectural style. After two previous remodels (essentially the entire 1st & 2nd floors) the homeowners were ready to remodel their basement.
The existing basement floor was in rough shape so the decision was made to remove the old concrete floor and pour an entirely new slab. A family room, spacious laundry room, powder bath, a huge shop area and lots of added storage were all priorities for the project. Working with and around the existing mechanical systems was a challenge and resulted in some creative ceiling work, and a couple of quirky spaces!
Custom cabinetry from The Woodshop of Avon enhances nearly every part of the basement, including a unique recycling center in the basement stairwell. The laundry also includes a Paperstone countertop, and one of the nicest laundry sinks you’ll ever see.
Come see this project in person, September 29 – 30th on the 2018 Castle Home Tour.

Diseño de aseo moderno pequeño con armarios abiertos, puertas de armario de madera en tonos medios, baldosas y/o azulejos azules, baldosas y/o azulejos en mosaico, paredes amarillas, suelo de linóleo, lavabo suspendido y encimera de madera

Jeff Young
Foto de aseo clásico pequeño con sanitario de dos piezas, paredes amarillas, suelo de linóleo, lavabo bajoencimera, encimera de laminado y suelo marrón
Foto de aseo clásico pequeño con sanitario de dos piezas, paredes amarillas, suelo de linóleo, lavabo bajoencimera, encimera de laminado y suelo marrón

This Arts & Crafts home in the Longfellow neighborhood of Minneapolis was built in 1926 and has all the features associated with that traditional architectural style. After two previous remodels (essentially the entire 1st & 2nd floors) the homeowners were ready to remodel their basement.
The existing basement floor was in rough shape so the decision was made to remove the old concrete floor and pour an entirely new slab. A family room, spacious laundry room, powder bath, a huge shop area and lots of added storage were all priorities for the project. Working with and around the existing mechanical systems was a challenge and resulted in some creative ceiling work, and a couple of quirky spaces!
Custom cabinetry from The Woodshop of Avon enhances nearly every part of the basement, including a unique recycling center in the basement stairwell. The laundry also includes a Paperstone countertop, and one of the nicest laundry sinks you’ll ever see.
Come see this project in person, September 29 – 30th on the 2018 Castle Home Tour.
4 ideas para aseos con paredes amarillas y suelo de linóleo
1