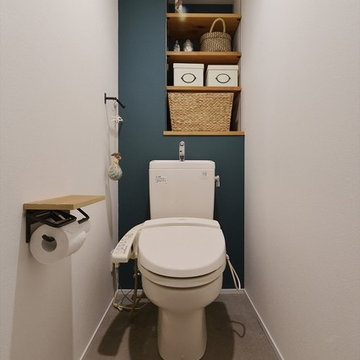1.351 ideas para aseos con suelo de travertino y suelo de cemento
Filtrar por
Presupuesto
Ordenar por:Popular hoy
1 - 20 de 1351 fotos
Artículo 1 de 3

Ejemplo de aseo flotante contemporáneo de tamaño medio con armarios con paneles lisos, puertas de armario de madera clara, baldosas y/o azulejos negros, baldosas y/o azulejos de piedra caliza, paredes negras, suelo de cemento, lavabo sobreencimera, encimera de cuarcita, suelo gris, encimeras blancas y madera

Ejemplo de aseo costero con puertas de armario de madera clara, suelo de travertino, lavabo bajoencimera, encimera de mármol, encimeras blancas, armarios tipo mueble y paredes multicolor

Ejemplo de aseo ecléctico pequeño con sanitario de dos piezas, baldosas y/o azulejos multicolor, baldosas y/o azulejos de cemento, paredes multicolor, suelo de cemento, lavabo suspendido y suelo marrón

Das Patienten WC ist ähnlich ausgeführt wie die Zahnhygiene, die Tapete zieht sich durch, der Waschtisch ist hier in eine Nische gesetzt. Pendelleuchten von der Decke setzen Lichtakzente auf der Tapete. DIese verleiht dem Raum eine Tiefe und vergrößert ihn optisch.
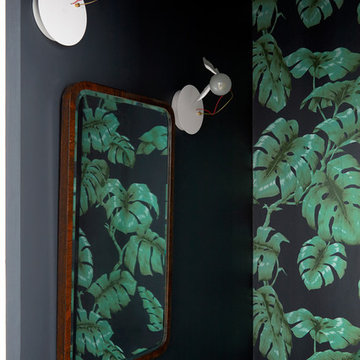
Anna Stathaki
Foto de aseo nórdico pequeño con sanitario de una pieza, paredes azules, suelo de cemento, lavabo suspendido y suelo beige
Foto de aseo nórdico pequeño con sanitario de una pieza, paredes azules, suelo de cemento, lavabo suspendido y suelo beige
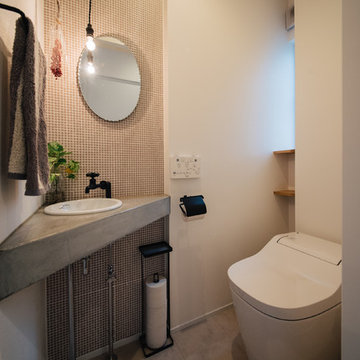
モルタルとタイル、造作照明のアイアンなどの素材が楽しいトイレスペース
Imagen de aseo escandinavo con baldosas y/o azulejos blancos, baldosas y/o azulejos de porcelana, paredes blancas, suelo de cemento, lavabo encastrado y suelo gris
Imagen de aseo escandinavo con baldosas y/o azulejos blancos, baldosas y/o azulejos de porcelana, paredes blancas, suelo de cemento, lavabo encastrado y suelo gris

Imagen de aseo de estilo americano grande con armarios tipo mueble, puertas de armario de madera en tonos medios, baldosas y/o azulejos multicolor, baldosas y/o azulejos en mosaico, lavabo sobreencimera, paredes negras, suelo de travertino, encimera de cemento, suelo blanco y encimeras grises

Asian powder room with Hakatai mosaic glass tile wall as backdrop, Asian vanity with Koi vessel sink, modern faucet in bamboo shape and dramatic golden mirror.

Rich woods, natural stone, artisan lighting, and plenty of custom finishes (such as the cut-out mirror) gave this home a strong character. We kept the lighting and textiles soft to ensure a welcoming ambiance.
Project designed by Susie Hersker’s Scottsdale interior design firm Design Directives. Design Directives is active in Phoenix, Paradise Valley, Cave Creek, Carefree, Sedona, and beyond.
For more about Design Directives, click here: https://susanherskerasid.com/

The main goal to reawaken the beauty of this outdated kitchen was to create more storage and make it a more functional space. This husband and wife love to host their large extended family of kids and grandkids. The JRP design team tweaked the floor plan by reducing the size of an unnecessarily large powder bath. Since storage was key this allowed us to turn a small pantry closet into a larger walk-in pantry.
Keeping with the Mediterranean style of the house but adding a contemporary flair, the design features two-tone cabinets. Walnut island and base cabinets mixed with off white full height and uppers create a warm, welcoming environment. With the removal of the dated soffit, the cabinets were extended to the ceiling. This allowed for a second row of upper cabinets featuring a walnut interior and lighting for display. Choosing the right countertop and backsplash such as this marble-like quartz and arabesque tile is key to tying this whole look together.
The new pantry layout features crisp off-white open shelving with a contrasting walnut base cabinet. The combined open shelving and specialty drawers offer greater storage while at the same time being visually appealing.
The hood with its dark metal finish accented with antique brass is the focal point. It anchors the room above a new 60” Wolf range providing ample space to cook large family meals. The massive island features storage on all sides and seating on two for easy conversation making this kitchen the true hub of the home.

This 800 square foot Accessory Dwelling Unit steps down a lush site in the Portland Hills. The street facing balcony features a sculptural bronze and concrete trough spilling water into a deep basin. The split-level entry divides upper-level living and lower level sleeping areas. Generous south facing decks, visually expand the building's area and connect to a canopy of trees. The mid-century modern details and materials of the main house are continued into the addition. Inside a ribbon of white-washed oak flows from the entry foyer to the lower level, wrapping the stairs and walls with its warmth. Upstairs the wood's texture is seen in stark relief to the polished concrete floors and the crisp white walls of the vaulted space. Downstairs the wood, coupled with the muted tones of moss green walls, lend the sleeping area a tranquil feel.
Contractor: Ricardo Lovett General Contracting
Photographer: David Papazian Photography
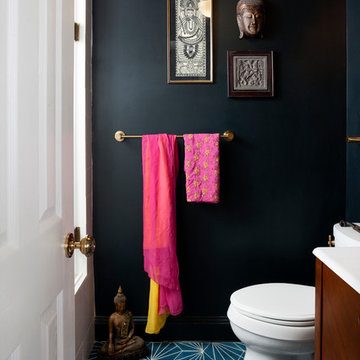
Stacy Zarin Goldberg
Foto de aseo ecléctico de tamaño medio con lavabo tipo consola, puertas de armario de madera en tonos medios, sanitario de una pieza, baldosas y/o azulejos azules, paredes negras y suelo de cemento
Foto de aseo ecléctico de tamaño medio con lavabo tipo consola, puertas de armario de madera en tonos medios, sanitario de una pieza, baldosas y/o azulejos azules, paredes negras y suelo de cemento

Imagen de aseo tradicional renovado de tamaño medio con lavabo sobreencimera, armarios tipo mueble, puertas de armario negras, paredes beige, suelo de travertino, encimera de mármol, suelo beige y encimeras blancas
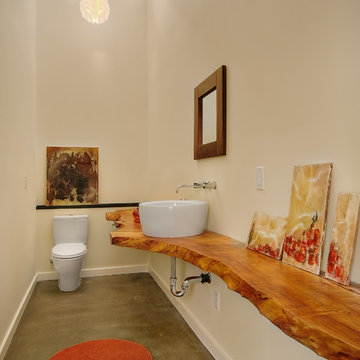
This single family home in the Greenlake neighborhood of Seattle is a modern home with a strong emphasis on sustainability. The house includes a rainwater harvesting system that supplies the toilets and laundry with water. On-site storm water treatment, native and low maintenance plants reduce the site impact of this project. This project emphasizes the relationship between site and building by creating indoor and outdoor spaces that respond to the surrounding environment and change throughout the seasons.

Ejemplo de aseo a medida de estilo americano de tamaño medio con armarios con paneles con relieve, puertas de armario marrones, sanitario de dos piezas, baldosas y/o azulejos amarillos, baldosas y/o azulejos de porcelana, paredes azules, suelo de travertino, lavabo sobreencimera, encimera de granito, suelo beige y encimeras multicolor

Our Armadale residence was a converted warehouse style home for a young adventurous family with a love of colour, travel, fashion and fun. With a brief of “artsy”, “cosmopolitan” and “colourful”, we created a bright modern home as the backdrop for our Client’s unique style and personality to shine. Incorporating kitchen, family bathroom, kids bathroom, master ensuite, powder-room, study, and other details throughout the home such as flooring and paint colours.
With furniture, wall-paper and styling by Simone Haag.
Construction: Hebden Kitchens and Bathrooms
Cabinetry: Precision Cabinets
Furniture / Styling: Simone Haag
Photography: Dylan James Photography

Ejemplo de aseo a medida moderno de tamaño medio con sanitario de una pieza, baldosas y/o azulejos grises, baldosas y/o azulejos de cemento, paredes grises, suelo de cemento, lavabo sobreencimera, encimera de cuarzo compacto, suelo gris y encimeras blancas

Diseño de aseo actual con armarios con paneles lisos, puertas de armario de madera clara, sanitario de pared, parades naranjas, suelo de cemento, lavabo sobreencimera, encimera de madera, suelo gris y encimeras beige

Ejemplo de aseo de estilo zen de tamaño medio con armarios abiertos, puertas de armario de madera oscura, sanitario de dos piezas, baldosas y/o azulejos blancos, baldosas y/o azulejos de porcelana, paredes blancas, suelo de cemento, lavabo sobreencimera, encimera de laminado, suelo gris y encimeras beige
1.351 ideas para aseos con suelo de travertino y suelo de cemento
1
