184 ideas para aseos con paredes grises y suelo de cemento
Filtrar por
Presupuesto
Ordenar por:Popular hoy
1 - 20 de 184 fotos
Artículo 1 de 3

This 800 square foot Accessory Dwelling Unit steps down a lush site in the Portland Hills. The street facing balcony features a sculptural bronze and concrete trough spilling water into a deep basin. The split-level entry divides upper-level living and lower level sleeping areas. Generous south facing decks, visually expand the building's area and connect to a canopy of trees. The mid-century modern details and materials of the main house are continued into the addition. Inside a ribbon of white-washed oak flows from the entry foyer to the lower level, wrapping the stairs and walls with its warmth. Upstairs the wood's texture is seen in stark relief to the polished concrete floors and the crisp white walls of the vaulted space. Downstairs the wood, coupled with the muted tones of moss green walls, lend the sleeping area a tranquil feel.
Contractor: Ricardo Lovett General Contracting
Photographer: David Papazian Photography

Ejemplo de aseo a medida moderno de tamaño medio con sanitario de una pieza, baldosas y/o azulejos grises, baldosas y/o azulejos de cemento, paredes grises, suelo de cemento, lavabo sobreencimera, encimera de cuarzo compacto, suelo gris y encimeras blancas

Floating Rift Sawn White Oak Vanity
Ejemplo de aseo industrial con armarios abiertos, puertas de armario de madera clara, sanitario de una pieza, baldosas y/o azulejos blancos, paredes grises, suelo de cemento, lavabo sobreencimera, encimera de madera, encimeras marrones y suelo gris
Ejemplo de aseo industrial con armarios abiertos, puertas de armario de madera clara, sanitario de una pieza, baldosas y/o azulejos blancos, paredes grises, suelo de cemento, lavabo sobreencimera, encimera de madera, encimeras marrones y suelo gris

Die Zahnhygiene ist nur durch Glas und die darum gewickelte Lamellenwand abgetrennt und lässt Ein- und Ausblicke zu, ohne dabei indiskret zu sein.
Der Raum ist über die Lounge zu erreichen unweit der Infusionsstraße und strahlt mit dem Einsatz von Eichenholz, Flusskieselbecken, nebliger Waldtapete und hellen gedeckten Farben eine Ruheoase aus

раковина была изготовлена на заказ под размеры чугунных ножек от швейной машинки любимой бабушки Любы. эта машинка имела несколько жизней, работала на семью, шила одежду, была стойкой под телефон с вертушкой, была письменным столиком для младшей школьницы, и теперь поддерживает раковину. чугунные ноги были очищены и выкрашены краской из баллончика. на стенах покрытие из микроцемента. одна стена выложена из стеклоблоков которые пропускают в помещение дневной свет.
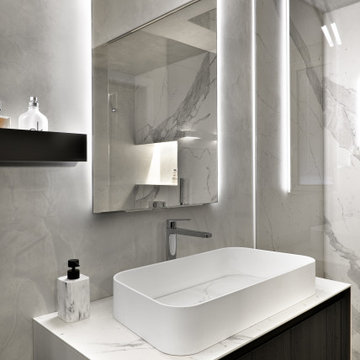
DETTAGLIO DEL MOBILE LAVABO CON SPECCHIO RETROILLUMINATO
Diseño de aseo flotante actual de tamaño medio con armarios con paneles con relieve, puertas de armario de madera en tonos medios, paredes grises, suelo de cemento, lavabo sobreencimera, encimera de acrílico, suelo gris y encimeras blancas
Diseño de aseo flotante actual de tamaño medio con armarios con paneles con relieve, puertas de armario de madera en tonos medios, paredes grises, suelo de cemento, lavabo sobreencimera, encimera de acrílico, suelo gris y encimeras blancas
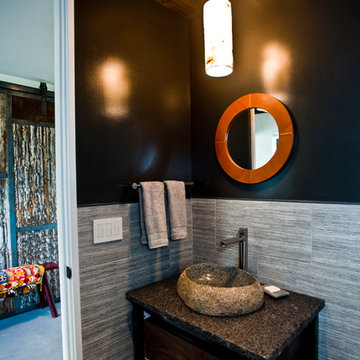
Custom Home Build by Penny Lane Home Builders;
Photography Lynn Donaldson. Architect: Chicago based Cathy Osika
Ejemplo de aseo actual pequeño con puertas de armario de madera en tonos medios, sanitario de pared, baldosas y/o azulejos grises, baldosas y/o azulejos de mármol, paredes grises, suelo de cemento, suelo gris, armarios abiertos, lavabo sobreencimera, encimera de granito y encimeras grises
Ejemplo de aseo actual pequeño con puertas de armario de madera en tonos medios, sanitario de pared, baldosas y/o azulejos grises, baldosas y/o azulejos de mármol, paredes grises, suelo de cemento, suelo gris, armarios abiertos, lavabo sobreencimera, encimera de granito y encimeras grises
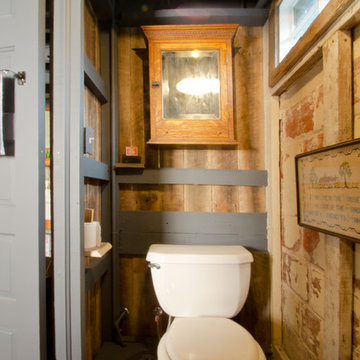
David Merrick
Diseño de aseo ecléctico pequeño con sanitario de dos piezas, paredes grises y suelo de cemento
Diseño de aseo ecléctico pequeño con sanitario de dos piezas, paredes grises y suelo de cemento
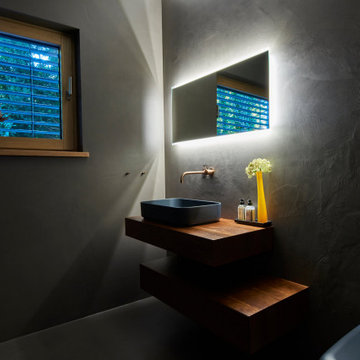
Imagen de aseo flotante contemporáneo grande con armarios abiertos, sanitario de pared, paredes grises, lavabo sobreencimera, encimera de madera, suelo gris, encimeras marrones y suelo de cemento
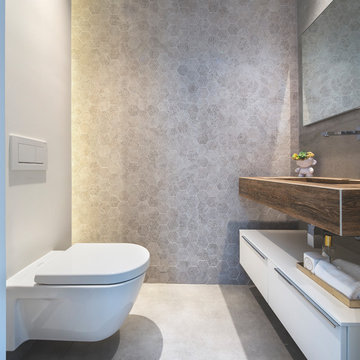
Modelo de aseo contemporáneo con armarios con paneles lisos, puertas de armario blancas, sanitario de pared, baldosas y/o azulejos grises, baldosas y/o azulejos en mosaico, paredes grises, suelo de cemento, lavabo integrado, suelo gris y encimeras marrones
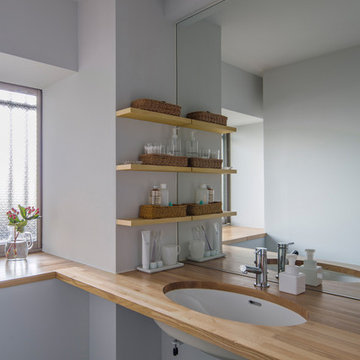
Photo by Keishiro Yamada
Diseño de aseo minimalista de tamaño medio con armarios abiertos, paredes grises, encimera de madera, suelo de cemento, suelo gris y encimeras marrones
Diseño de aseo minimalista de tamaño medio con armarios abiertos, paredes grises, encimera de madera, suelo de cemento, suelo gris y encimeras marrones
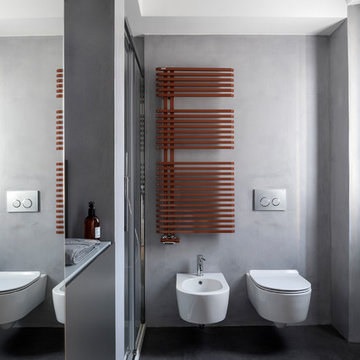
Resina cemento in bagno. Pavimento e pareti del bagno di servizio sono in resina colore grigio, effetto materico, effetto cemento. Il contenitore è in legno colore grigio antracite. Foto Claudio Tajoli
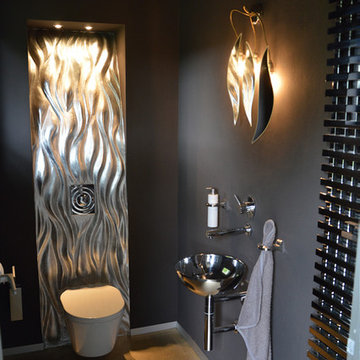
Joachim Drechsler
Diseño de aseo contemporáneo con paredes grises, sanitario de una pieza, baldosas y/o azulejos de metal, suelo de cemento, lavabo encastrado y suelo beige
Diseño de aseo contemporáneo con paredes grises, sanitario de una pieza, baldosas y/o azulejos de metal, suelo de cemento, lavabo encastrado y suelo beige
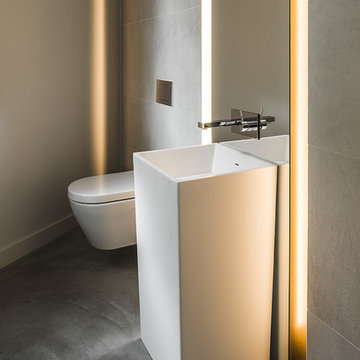
Joshua Lawrence
Diseño de aseo contemporáneo de tamaño medio con lavabo sobreencimera, sanitario de pared, baldosas y/o azulejos grises, baldosas y/o azulejos de porcelana, paredes grises y suelo de cemento
Diseño de aseo contemporáneo de tamaño medio con lavabo sobreencimera, sanitario de pared, baldosas y/o azulejos grises, baldosas y/o azulejos de porcelana, paredes grises y suelo de cemento

Architect: Becker Henson Niksto
General Contractor: Allen Construction
Photographer: Jim Bartsch Photography
Modelo de aseo actual con armarios abiertos, sanitario de una pieza, paredes grises, suelo de cemento, lavabo sobreencimera, encimera de acrílico, suelo gris y encimeras grises
Modelo de aseo actual con armarios abiertos, sanitario de una pieza, paredes grises, suelo de cemento, lavabo sobreencimera, encimera de acrílico, suelo gris y encimeras grises
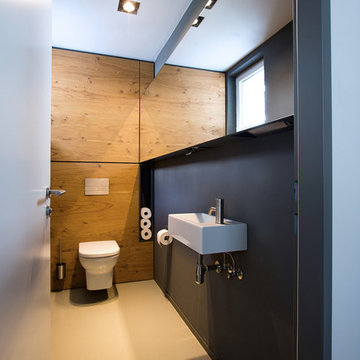
Fotos: http://www.nahdran.com/
Imagen de aseo contemporáneo pequeño con armarios con paneles lisos, puertas de armario de madera clara, paredes grises, suelo de cemento y lavabo sobreencimera
Imagen de aseo contemporáneo pequeño con armarios con paneles lisos, puertas de armario de madera clara, paredes grises, suelo de cemento y lavabo sobreencimera

A domestic vision that draws on a museum concept through the search for asymmetries, through
the balance between full and empty and the contrast between reflections and transparencies.
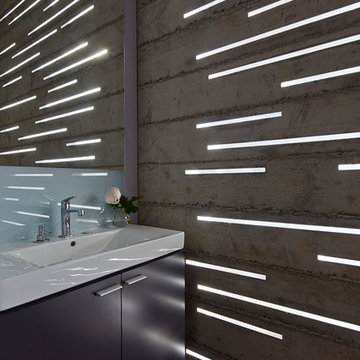
This 27 square foot powder room is by far the smallest space in this 3,200 square foot home in Nicasio CA. Where some might restrain themselves from highlighting such a utilitarian space, we elevated this tiny room to one of the most unique spaces in the home. The powder room sits behind a board-formed concrete wall adjacent to the front door of the home. In conjunction with our structural engineer and a master-mason, we developed a way to embed ¾” planks of acrylic into the South facing concrete wall. During the day, the acrylic captures the intense sun (while the concrete keeps the space temperate) creating a vibrant and entirely unexpected light show when one opens the powder room door. From the outside though, the acrylic planks appear simply as dark striations in the concrete. At night though, a timed light inside the bathroom illuminates the backside of the wall and creates a glowing nightlight at the front door.
The constraints of board-formed concrete and the sequencing of this type of construction determined a pattern that could both retain the material integrity of the concrete while pushing its limits. In addition, the requirements for the vertical members of rebar created a staggered pattern that suggests a sense of movement; a theme that is carried throughout the project. After several experimental concrete pours, the final detail turned a typical powder room into a design feature that pushes the limits of material and construction and jolts our preconceptions of what lies behind a simple bathroom door. The wall appears to transform -- from solid to penetrable, from tame to wild, from utilitarian to spectacle, from dark and stoic to light-filled and poetic.
Bruce Damonte
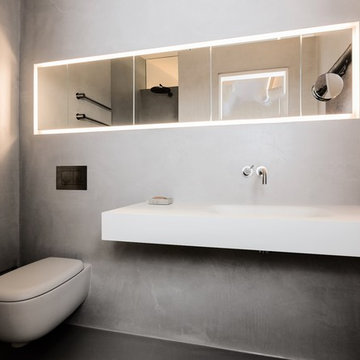
Andreas Kern
Diseño de aseo minimalista pequeño con armarios con paneles lisos, sanitario de pared, baldosas y/o azulejos grises, paredes grises, suelo de cemento, lavabo de seno grande, encimera de acrílico y suelo gris
Diseño de aseo minimalista pequeño con armarios con paneles lisos, sanitario de pared, baldosas y/o azulejos grises, paredes grises, suelo de cemento, lavabo de seno grande, encimera de acrílico y suelo gris
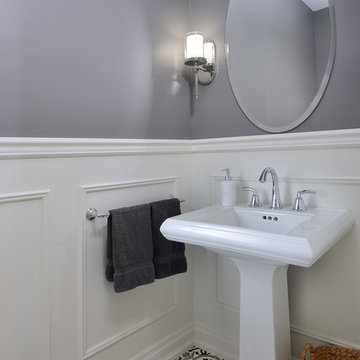
Foto de aseo clásico pequeño con paredes grises, suelo de cemento, lavabo con pedestal y suelo multicolor
184 ideas para aseos con paredes grises y suelo de cemento
1