223 ideas para aseos con suelo de cemento y lavabo sobreencimera
Filtrar por
Presupuesto
Ordenar por:Popular hoy
1 - 20 de 223 fotos

Floating Rift Sawn White Oak Vanity
Ejemplo de aseo industrial con armarios abiertos, puertas de armario de madera clara, sanitario de una pieza, baldosas y/o azulejos blancos, paredes grises, suelo de cemento, lavabo sobreencimera, encimera de madera, encimeras marrones y suelo gris
Ejemplo de aseo industrial con armarios abiertos, puertas de armario de madera clara, sanitario de una pieza, baldosas y/o azulejos blancos, paredes grises, suelo de cemento, lavabo sobreencimera, encimera de madera, encimeras marrones y suelo gris

Imagen de aseo urbano pequeño con sanitario de dos piezas, paredes azules, suelo de cemento, lavabo sobreencimera, puertas de armario negras, encimera de madera, suelo beige y encimeras marrones

NW Architectural Photography, Dale Lang
Foto de aseo contemporáneo de tamaño medio con armarios abiertos, puertas de armario de madera en tonos medios, baldosas y/o azulejos beige, baldosas y/o azulejos de piedra, paredes beige, suelo de cemento, lavabo sobreencimera y encimera de vidrio
Foto de aseo contemporáneo de tamaño medio con armarios abiertos, puertas de armario de madera en tonos medios, baldosas y/o azulejos beige, baldosas y/o azulejos de piedra, paredes beige, suelo de cemento, lavabo sobreencimera y encimera de vidrio

自然に囲まれた逗子の住宅街に建つ、私たちの自宅兼アトリエ。私たち夫婦と幼い息子・娘の4人が暮らす住宅です。仕事場と住空間にほどよい距離感を持たせつつ、子どもたちが楽しく遊び回れること、我が家にいらしたみなさんに寛いで過ごしていただくことをテーマに設計しました。
Foto de aseo flotante de estilo zen con armarios abiertos, puertas de armario de madera oscura, sanitario de una pieza, paredes blancas, suelo de cemento, lavabo sobreencimera, encimera de madera, suelo gris y encimeras marrones
Foto de aseo flotante de estilo zen con armarios abiertos, puertas de armario de madera oscura, sanitario de una pieza, paredes blancas, suelo de cemento, lavabo sobreencimera, encimera de madera, suelo gris y encimeras marrones

This powder room feature floor to ceiling pencil tiles in this gorgeous Jade Green colour. We used a Concrete Nation vessel from Plumbline and Gunmetal tapware from ABI Interiors. The vanities are solid oak and are a gorgeous unique design.
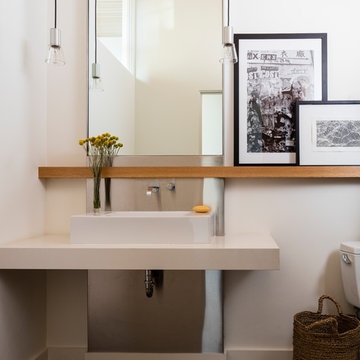
Photo By: John Granen
Diseño de aseo actual con paredes blancas, suelo de cemento, lavabo sobreencimera, encimera de acrílico, suelo gris y encimeras blancas
Diseño de aseo actual con paredes blancas, suelo de cemento, lavabo sobreencimera, encimera de acrílico, suelo gris y encimeras blancas

Powder room with floating vanity and shelf below. Frameless backlit full width mirror.
Diseño de aseo flotante actual pequeño con armarios con paneles lisos, puertas de armario blancas, sanitario de una pieza, baldosas y/o azulejos grises, baldosas y/o azulejos de porcelana, paredes blancas, suelo de cemento, lavabo sobreencimera, encimera de madera, suelo gris y encimeras marrones
Diseño de aseo flotante actual pequeño con armarios con paneles lisos, puertas de armario blancas, sanitario de una pieza, baldosas y/o azulejos grises, baldosas y/o azulejos de porcelana, paredes blancas, suelo de cemento, lavabo sobreencimera, encimera de madera, suelo gris y encimeras marrones
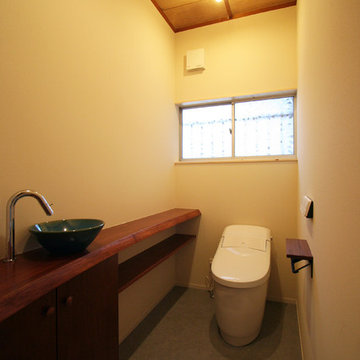
Modelo de aseo asiático con paredes beige, suelo de cemento, lavabo sobreencimera y suelo gris
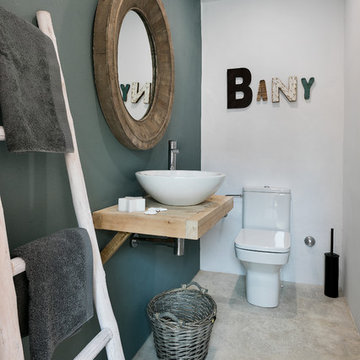
Diseño de aseo rústico pequeño con paredes multicolor, suelo de cemento, lavabo sobreencimera, encimera de madera, suelo gris y encimeras beige
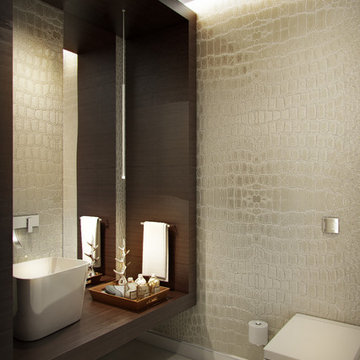
Ejemplo de aseo contemporáneo de tamaño medio con puertas de armario marrones, sanitario de pared, baldosas y/o azulejos beige, baldosas y/o azulejos de cerámica, paredes beige, suelo de cemento, lavabo sobreencimera, encimera de madera, suelo beige y encimeras marrones

The cabin typology redux came out of the owner’s desire to have a house that is warm and familiar, but also “feels like you are on vacation.” The basis of the “Hewn House” design starts with a cabin’s simple form and materiality: a gable roof, a wood-clad body, a prominent fireplace that acts as the hearth, and integrated indoor-outdoor spaces. However, rather than a rustic style, the scheme proposes a clean-lined and “hewned” form, sculpted, to best fit on its urban infill lot.
The plan and elevation geometries are responsive to the unique site conditions. Existing prominent trees determined the faceted shape of the main house, while providing shade that projecting eaves of a traditional log cabin would otherwise offer. Deferring to the trees also allows the house to more readily tuck into its leafy East Austin neighborhood, and is therefore more quiet and secluded.
Natural light and coziness are key inside the home. Both the common zone and the private quarters extend to sheltered outdoor spaces of varying scales: the front porch, the private patios, and the back porch which acts as a transition to the backyard. Similar to the front of the house, a large cedar elm was preserved in the center of the yard. Sliding glass doors open up the interior living zone to the backyard life while clerestory windows bring in additional ambient light and tree canopy views. The wood ceiling adds warmth and connection to the exterior knotted cedar tongue & groove. The iron spot bricks with an earthy, reddish tone around the fireplace cast a new material interest both inside and outside. The gable roof is clad with standing seam to reinforced the clean-lined and faceted form. Furthermore, a dark gray shade of stucco contrasts and complements the warmth of the cedar with its coolness.
A freestanding guest house both separates from and connects to the main house through a small, private patio with a tall steel planter bed.
Photo by Charles Davis Smith
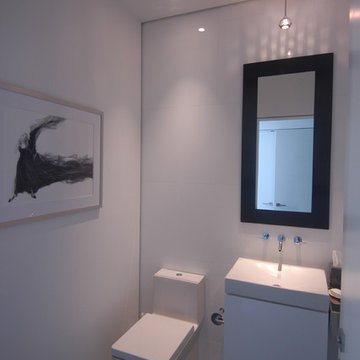
Imagen de aseo contemporáneo pequeño con lavabo sobreencimera, armarios con paneles lisos, puertas de armario blancas, sanitario de una pieza, baldosas y/o azulejos blancos, baldosas y/o azulejos de porcelana, paredes blancas y suelo de cemento
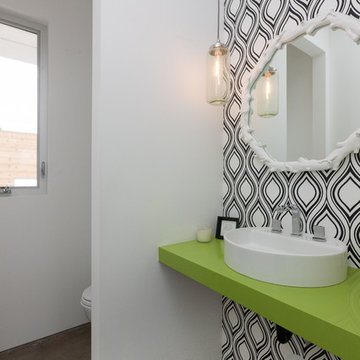
This contemporary powder room has polished concrete floors, lime green countertops, painted white twig mirror and a green glass pendant.
Diseño de aseo contemporáneo con lavabo sobreencimera, paredes blancas, suelo de cemento, suelo marrón y encimeras verdes
Diseño de aseo contemporáneo con lavabo sobreencimera, paredes blancas, suelo de cemento, suelo marrón y encimeras verdes
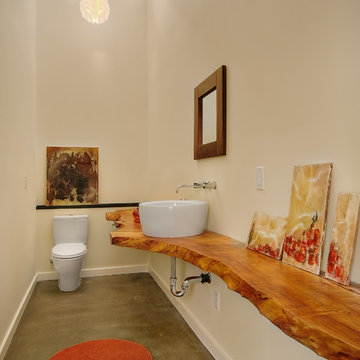
This single family home in the Greenlake neighborhood of Seattle is a modern home with a strong emphasis on sustainability. The house includes a rainwater harvesting system that supplies the toilets and laundry with water. On-site storm water treatment, native and low maintenance plants reduce the site impact of this project. This project emphasizes the relationship between site and building by creating indoor and outdoor spaces that respond to the surrounding environment and change throughout the seasons.

A small cloakroom for guests, tucked away in a semi hidden corner of the floor plan, is surprisingly decorated with a bright yellow interior with the colour applied indifferently to walls, ceilings and cabinetry.

A NKBA award winner for best Powder Room. The main objective was to provide an aesthetically stunning, yet practical Powder room for their guests. In order for this tiny space to meet code clearance, I placed the vanity perpendicular to the toilet. I designed a tiny open vanity with a vessel sink and wall mounted plumbing to keep the space feeling as large as possible. The dark colors recede and provide drama and the warm wood, grout color and gold tone fixtures bring warmth to this cool palette. The tile pattern suggests trees bringing nature into the space.
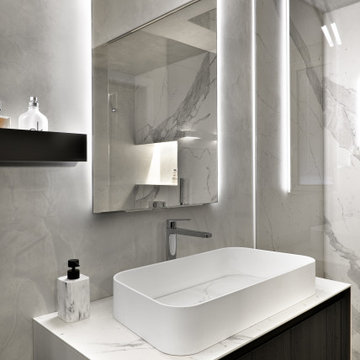
DETTAGLIO DEL MOBILE LAVABO CON SPECCHIO RETROILLUMINATO
Diseño de aseo flotante actual de tamaño medio con armarios con paneles con relieve, puertas de armario de madera en tonos medios, paredes grises, suelo de cemento, lavabo sobreencimera, encimera de acrílico, suelo gris y encimeras blancas
Diseño de aseo flotante actual de tamaño medio con armarios con paneles con relieve, puertas de armario de madera en tonos medios, paredes grises, suelo de cemento, lavabo sobreencimera, encimera de acrílico, suelo gris y encimeras blancas
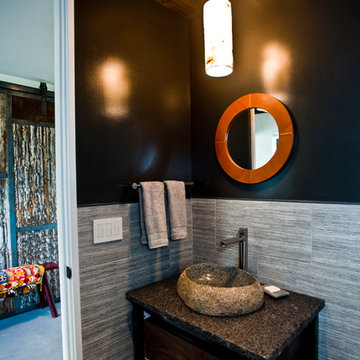
Custom Home Build by Penny Lane Home Builders;
Photography Lynn Donaldson. Architect: Chicago based Cathy Osika
Ejemplo de aseo actual pequeño con puertas de armario de madera en tonos medios, sanitario de pared, baldosas y/o azulejos grises, baldosas y/o azulejos de mármol, paredes grises, suelo de cemento, suelo gris, armarios abiertos, lavabo sobreencimera, encimera de granito y encimeras grises
Ejemplo de aseo actual pequeño con puertas de armario de madera en tonos medios, sanitario de pared, baldosas y/o azulejos grises, baldosas y/o azulejos de mármol, paredes grises, suelo de cemento, suelo gris, armarios abiertos, lavabo sobreencimera, encimera de granito y encimeras grises
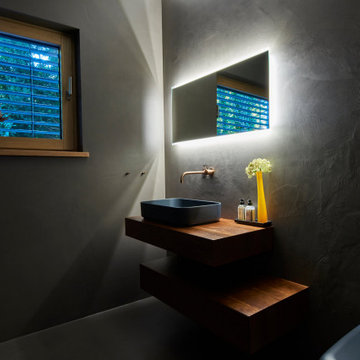
Imagen de aseo flotante contemporáneo grande con armarios abiertos, sanitario de pared, paredes grises, lavabo sobreencimera, encimera de madera, suelo gris, encimeras marrones y suelo de cemento
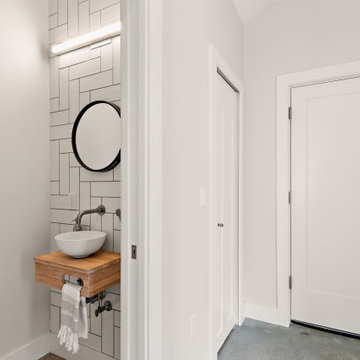
Powder room inside luxury 4 unit townhome built for a real estate investor. View the virtual tour at: https://my.matterport.com/show/?m=8FVXhVbNngD
223 ideas para aseos con suelo de cemento y lavabo sobreencimera
1