8 ideas para aseos con suelo de cemento y encimera de piedra caliza
Filtrar por
Presupuesto
Ordenar por:Popular hoy
1 - 8 de 8 fotos
Artículo 1 de 3
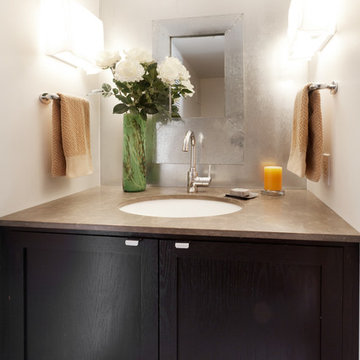
Reflex Imaging
Diseño de aseo contemporáneo de tamaño medio con lavabo bajoencimera, armarios estilo shaker, puertas de armario de madera en tonos medios, encimera de piedra caliza, sanitario de una pieza, paredes blancas y suelo de cemento
Diseño de aseo contemporáneo de tamaño medio con lavabo bajoencimera, armarios estilo shaker, puertas de armario de madera en tonos medios, encimera de piedra caliza, sanitario de una pieza, paredes blancas y suelo de cemento
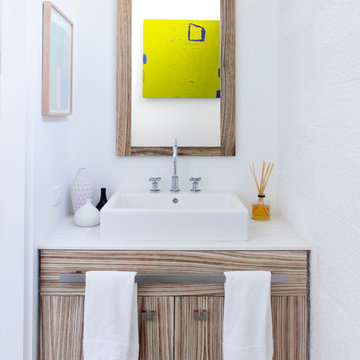
This 7,000 square foot space located is a modern weekend getaway for a modern family of four. The owners were looking for a designer who could fuse their love of art and elegant furnishings with the practicality that would fit their lifestyle. They owned the land and wanted to build their new home from the ground up. Betty Wasserman Art & Interiors, Ltd. was a natural fit to make their vision a reality.
Upon entering the house, you are immediately drawn to the clean, contemporary space that greets your eye. A curtain wall of glass with sliding doors, along the back of the house, allows everyone to enjoy the harbor views and a calming connection to the outdoors from any vantage point, simultaneously allowing watchful parents to keep an eye on the children in the pool while relaxing indoors. Here, as in all her projects, Betty focused on the interaction between pattern and texture, industrial and organic.
Project completed by New York interior design firm Betty Wasserman Art & Interiors, which serves New York City, as well as across the tri-state area and in The Hamptons.
For more about Betty Wasserman, click here: https://www.bettywasserman.com/
To learn more about this project, click here: https://www.bettywasserman.com/spaces/sag-harbor-hideaway/
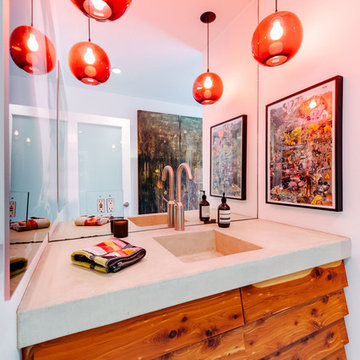
Ejemplo de aseo ecléctico de tamaño medio con lavabo integrado, armarios con puertas mallorquinas, puertas de armario de madera oscura, suelo de cemento y encimera de piedra caliza
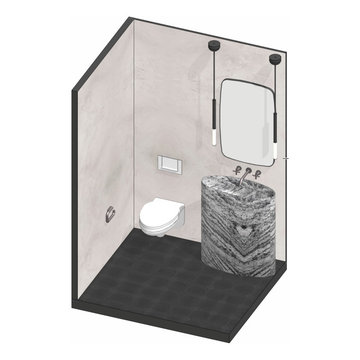
Powder Room Design with stone basin sink and concrete tile floors
Foto de aseo de pie tradicional renovado de tamaño medio con puertas de armario grises, sanitario de pared, paredes grises, suelo de cemento, lavabo con pedestal, encimera de piedra caliza, suelo gris y encimeras grises
Foto de aseo de pie tradicional renovado de tamaño medio con puertas de armario grises, sanitario de pared, paredes grises, suelo de cemento, lavabo con pedestal, encimera de piedra caliza, suelo gris y encimeras grises
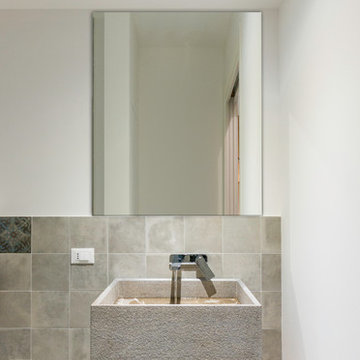
Imagen de aseo actual de tamaño medio con armarios con rebordes decorativos, puertas de armario grises, baldosas y/o azulejos grises, baldosas y/o azulejos de cemento, paredes blancas, suelo de cemento, lavabo con pedestal, encimera de piedra caliza y suelo gris
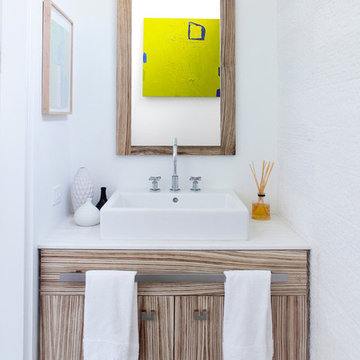
This 7,000 square foot space is a modern weekend getaway for a modern family of four. The owners were looking for a designer who could fuse their love of art and elegant furnishings with the practicality that would fit their lifestyle. They owned the land and wanted to build their new home from the ground up. Betty Wasserman Art & Interiors, Ltd. was a natural fit to make their vision a reality.
Upon entering the house, you are immediately drawn to the clean, contemporary space that greets your eye. A curtain wall of glass with sliding doors, along the back of the house, allows everyone to enjoy the harbor views and a calming connection to the outdoors from any vantage point, simultaneously allowing watchful parents to keep an eye on the children in the pool while relaxing indoors. Here, as in all her projects, Betty focused on the interaction between pattern and texture, industrial and organic.
For more about Betty Wasserman, click here: https://www.bettywasserman.com/
To learn more about this project, click here: https://www.bettywasserman.com/spaces/sag-harbor-hideaway/
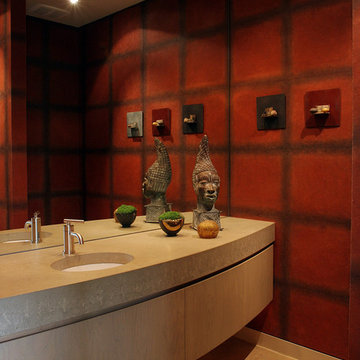
The powder room has a hand painted wall covering, curved, floating vanity, and wall to wall and counter to ceiling mirror.
Diseño de aseo actual de tamaño medio con sanitario de pared, paredes rojas, suelo de cemento, lavabo bajoencimera, encimera de piedra caliza, suelo beige, armarios con paneles lisos y puertas de armario beige
Diseño de aseo actual de tamaño medio con sanitario de pared, paredes rojas, suelo de cemento, lavabo bajoencimera, encimera de piedra caliza, suelo beige, armarios con paneles lisos y puertas de armario beige
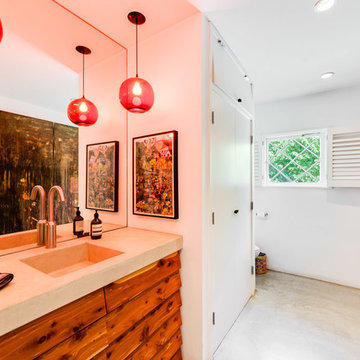
Imagen de aseo ecléctico de tamaño medio con lavabo integrado, armarios con puertas mallorquinas, puertas de armario de madera oscura, sanitario de dos piezas, suelo de cemento y encimera de piedra caliza
8 ideas para aseos con suelo de cemento y encimera de piedra caliza
1