225 ideas para aseos con suelo con mosaicos de baldosas y suelo blanco
Filtrar por
Presupuesto
Ordenar por:Popular hoy
1 - 20 de 225 fotos
Artículo 1 de 3

Imagen de aseo clásico renovado pequeño con armarios estilo shaker, puertas de armario blancas, sanitario de dos piezas, paredes blancas, suelo con mosaicos de baldosas, lavabo con pedestal, suelo blanco y papel pintado

Foto de aseo a medida clásico renovado con armarios estilo shaker, puertas de armario de madera clara, sanitario de dos piezas, paredes negras, suelo con mosaicos de baldosas, lavabo bajoencimera, suelo blanco, encimeras blancas y machihembrado
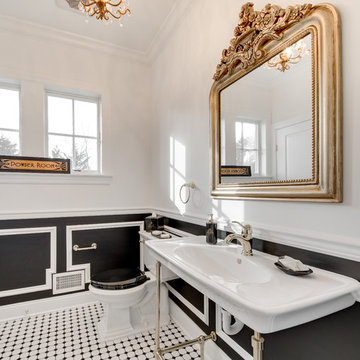
Joe DiDario Photography
Diseño de aseo tradicional con sanitario de dos piezas, paredes blancas, suelo con mosaicos de baldosas, lavabo suspendido y suelo blanco
Diseño de aseo tradicional con sanitario de dos piezas, paredes blancas, suelo con mosaicos de baldosas, lavabo suspendido y suelo blanco

After purchasing this Sunnyvale home several years ago, it was finally time to create the home of their dreams for this young family. With a wholly reimagined floorplan and primary suite addition, this home now serves as headquarters for this busy family.
The wall between the kitchen, dining, and family room was removed, allowing for an open concept plan, perfect for when kids are playing in the family room, doing homework at the dining table, or when the family is cooking. The new kitchen features tons of storage, a wet bar, and a large island. The family room conceals a small office and features custom built-ins, which allows visibility from the front entry through to the backyard without sacrificing any separation of space.
The primary suite addition is spacious and feels luxurious. The bathroom hosts a large shower, freestanding soaking tub, and a double vanity with plenty of storage. The kid's bathrooms are playful while still being guests to use. Blues, greens, and neutral tones are featured throughout the home, creating a consistent color story. Playful, calm, and cheerful tones are in each defining area, making this the perfect family house.

When the house was purchased, someone had lowered the ceiling with gyp board. We re-designed it with a coffer that looked original to the house. The antique stand for the vessel sink was sourced from an antique store in Berkeley CA. The flooring was replaced with traditional 1" hex tile.

Beyond Beige Interior Design | www.beyondbeige.com | Ph: 604-876-3800 | Photography By Provoke Studios | Furniture Purchased From The Living Lab Furniture Co.

Jeff Beck Photography
Ejemplo de aseo clásico renovado pequeño con armarios estilo shaker, puertas de armario blancas, sanitario de dos piezas, suelo con mosaicos de baldosas, lavabo encastrado, encimera de granito, suelo blanco, encimeras blancas, baldosas y/o azulejos blancos, baldosas y/o azulejos de mármol y paredes azules
Ejemplo de aseo clásico renovado pequeño con armarios estilo shaker, puertas de armario blancas, sanitario de dos piezas, suelo con mosaicos de baldosas, lavabo encastrado, encimera de granito, suelo blanco, encimeras blancas, baldosas y/o azulejos blancos, baldosas y/o azulejos de mármol y paredes azules

Modelo de aseo de pie clásico con armarios con paneles empotrados, puertas de armario verdes, paredes azules, suelo con mosaicos de baldosas, lavabo bajoencimera, suelo blanco, encimeras negras, boiserie y papel pintado
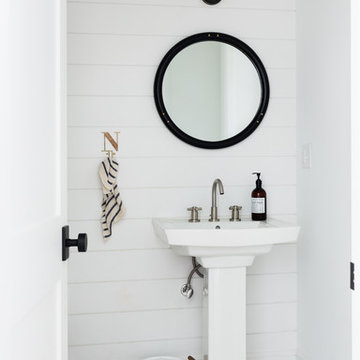
Modelo de aseo de estilo de casa de campo pequeño con paredes blancas, suelo blanco, suelo con mosaicos de baldosas y lavabo con pedestal

An extensive remodel was needed to bring this home back to its glory. A previous remodel had taken all of the character out of the home. The original kitchen was disconnected from other parts of the home. The new kitchen open up to the other spaces while maintaining the home’s integratory. The kitchen is now the center of the home with a large island for gathering. The bathrooms were reconfigured with custom tiles and vanities. We selected classic finishes with modern touches throughout each space.
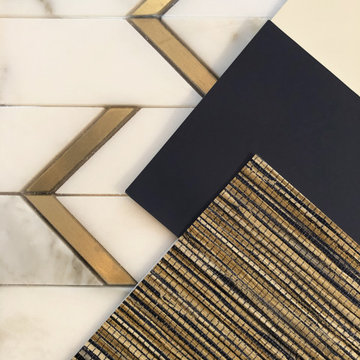
What was once a basic powder room is now fresh, sophisticated and ready for your guests. A powder room can become a stunning focal point by installing a mosaic stone floor and grasscloth wallpaper in vinyl. By replacing dated fixtures with something more high-end in a brushed warm metal finish, unexpected painted dark blue trim adds drama, visual interest, contrast and brings a decorative touch to your powder room.

Photography: Eric Roth
Foto de aseo costero pequeño con armarios tipo mueble, puertas de armario blancas, sanitario de dos piezas, baldosas y/o azulejos blancos, paredes grises, lavabo bajoencimera, encimera de mármol, encimeras grises, baldosas y/o azulejos de cemento, suelo con mosaicos de baldosas y suelo blanco
Foto de aseo costero pequeño con armarios tipo mueble, puertas de armario blancas, sanitario de dos piezas, baldosas y/o azulejos blancos, paredes grises, lavabo bajoencimera, encimera de mármol, encimeras grises, baldosas y/o azulejos de cemento, suelo con mosaicos de baldosas y suelo blanco
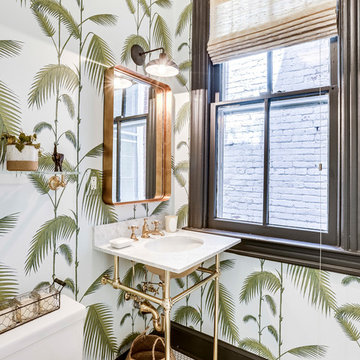
BTW Photography
Imagen de aseo exótico con sanitario de una pieza, paredes multicolor, suelo con mosaicos de baldosas, lavabo tipo consola y suelo blanco
Imagen de aseo exótico con sanitario de una pieza, paredes multicolor, suelo con mosaicos de baldosas, lavabo tipo consola y suelo blanco
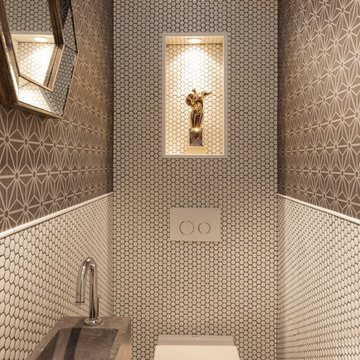
Nobohome
Nos trasladamos al corazón de Barcelona para descubrir una vivienda de lujo rehabilitada por la empresa Nobohome, que combina la funcionalidad escandinava con mobiliario de última tendencia y materiales de primera calidad.
Baño de Holywood, con mosaico hexagonal Hisbalit. Unicolor.

Diseño de aseo a medida clásico renovado pequeño con armarios estilo shaker, puertas de armario negras, sanitario de una pieza, paredes blancas, suelo con mosaicos de baldosas, lavabo bajoencimera, encimera de mármol, suelo blanco, encimeras blancas y papel pintado
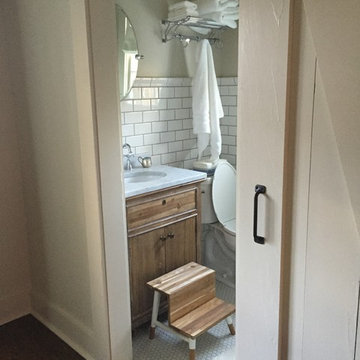
Foto de aseo de estilo de casa de campo pequeño con armarios con paneles empotrados, puertas de armario de madera en tonos medios, sanitario de dos piezas, baldosas y/o azulejos blancos, baldosas y/o azulejos de cemento, paredes blancas, suelo con mosaicos de baldosas, lavabo bajoencimera, encimera de mármol y suelo blanco

Introducing an exquisitely designed powder room project nestled in a luxurious residence on Riverside Drive, Manhattan, NY. This captivating space seamlessly blends traditional elegance with urban sophistication, reflecting the quintessential charm of the city that never sleeps.
The focal point of this powder room is the enchanting floral green wallpaper that wraps around the walls, evoking a sense of timeless grace and serenity. The design pays homage to classic interior styles, infusing the room with warmth and character.
A key feature of this space is the bespoke tiling, meticulously crafted to complement the overall design. The tiles showcase intricate patterns and textures, creating a harmonious interplay between traditional and contemporary aesthetics. Each piece has been carefully selected and installed by skilled tradesmen, who have dedicated countless hours to perfecting this one-of-a-kind space.
The pièce de résistance of this powder room is undoubtedly the vanity sconce, inspired by the iconic New York City skyline. This exquisite lighting fixture casts a soft, ambient glow that highlights the room's extraordinary details. The sconce pays tribute to the city's architectural prowess while adding a touch of modernity to the overall design.
This remarkable project took two years on and off to complete, with our studio accommodating the process with unwavering commitment and enthusiasm. The collective efforts of the design team, tradesmen, and our studio have culminated in a breathtaking powder room that effortlessly marries traditional elegance with contemporary flair.
We take immense pride in this Riverside Drive powder room project, and we are confident that it will serve as an enchanting retreat for its owners and guests alike. As a testament to our dedication to exceptional design and craftsmanship, this bespoke space showcases the unparalleled beauty of New York City's distinct style and character.
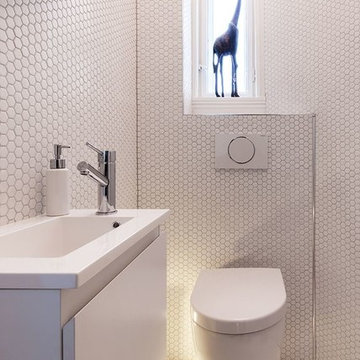
This small powder room has a hexagon recycled glass mosaic tile called 280. There are different colors in this collection and this color also comes in small rectangle, 3/4"x3/4" and 3/8"x3/8".

Introducing an exquisitely designed powder room project nestled in a luxurious residence on Riverside Drive, Manhattan, NY. This captivating space seamlessly blends traditional elegance with urban sophistication, reflecting the quintessential charm of the city that never sleeps.
The focal point of this powder room is the enchanting floral green wallpaper that wraps around the walls, evoking a sense of timeless grace and serenity. The design pays homage to classic interior styles, infusing the room with warmth and character.
A key feature of this space is the bespoke tiling, meticulously crafted to complement the overall design. The tiles showcase intricate patterns and textures, creating a harmonious interplay between traditional and contemporary aesthetics. Each piece has been carefully selected and installed by skilled tradesmen, who have dedicated countless hours to perfecting this one-of-a-kind space.
The pièce de résistance of this powder room is undoubtedly the vanity sconce, inspired by the iconic New York City skyline. This exquisite lighting fixture casts a soft, ambient glow that highlights the room's extraordinary details. The sconce pays tribute to the city's architectural prowess while adding a touch of modernity to the overall design.
This remarkable project took two years on and off to complete, with our studio accommodating the process with unwavering commitment and enthusiasm. The collective efforts of the design team, tradesmen, and our studio have culminated in a breathtaking powder room that effortlessly marries traditional elegance with contemporary flair.
We take immense pride in this Riverside Drive powder room project, and we are confident that it will serve as an enchanting retreat for its owners and guests alike. As a testament to our dedication to exceptional design and craftsmanship, this bespoke space showcases the unparalleled beauty of New York City's distinct style and character.

Photography: Ben Gebo
Ejemplo de aseo tradicional renovado pequeño con armarios estilo shaker, puertas de armario blancas, sanitario de pared, baldosas y/o azulejos blancos, baldosas y/o azulejos de piedra, paredes blancas, suelo con mosaicos de baldosas, lavabo bajoencimera, encimera de mármol y suelo blanco
Ejemplo de aseo tradicional renovado pequeño con armarios estilo shaker, puertas de armario blancas, sanitario de pared, baldosas y/o azulejos blancos, baldosas y/o azulejos de piedra, paredes blancas, suelo con mosaicos de baldosas, lavabo bajoencimera, encimera de mármol y suelo blanco
225 ideas para aseos con suelo con mosaicos de baldosas y suelo blanco
1