147 ideas para aseos con suelo con mosaicos de baldosas y encimera de cuarzo compacto
Filtrar por
Presupuesto
Ordenar por:Popular hoy
1 - 20 de 147 fotos
Artículo 1 de 3

Imagen de aseo flotante contemporáneo pequeño con armarios con paneles lisos, puertas de armario marrones, paredes azules, suelo con mosaicos de baldosas, lavabo bajoencimera, encimera de cuarzo compacto, suelo blanco, encimeras blancas y papel pintado

Who doesn’t love a jewel box powder room? The beautifully appointed space features wainscot, a custom metallic ceiling, and custom vanity with marble floors. Wallpaper by Nina Campbell for Osborne & Little.

Grass cloth wallpaper by Schumacher, a vintage dresser turned vanity from MegMade and lights from Hudson Valley pull together a powder room fit for guests.

A corroded pipe in the 2nd floor bathroom was the original prompt to begin extensive updates on this 109 year old heritage home in Elbow Park. This craftsman home was build in 1912 and consisted of scattered design ideas that lacked continuity. In order to steward the original character and design of this home while creating effective new layouts, we found ourselves faced with extensive challenges including electrical upgrades, flooring height differences, and wall changes. This home now features a timeless kitchen, site finished oak hardwood through out, 2 updated bathrooms, and a staircase relocation to improve traffic flow. The opportunity to repurpose exterior brick that was salvaged during a 1960 addition to the home provided charming new backsplash in the kitchen and walk in pantry.

Modelo de aseo a medida tradicional renovado con puertas de armario negras, sanitario de dos piezas, paredes multicolor, suelo con mosaicos de baldosas, lavabo bajoencimera, encimera de cuarzo compacto, suelo multicolor, encimeras blancas y papel pintado

Painted shiplap wall behind vanity. Mosaic floor with design. custom cabinet with accent mirror and lighting above
Modelo de aseo de pie campestre con puertas de armario de madera clara, suelo con mosaicos de baldosas, encimera de cuarzo compacto, encimeras blancas y madera
Modelo de aseo de pie campestre con puertas de armario de madera clara, suelo con mosaicos de baldosas, encimera de cuarzo compacto, encimeras blancas y madera

Andrew Pitzer Photography, Nancy Conner Design Styling
Diseño de aseo campestre pequeño con armarios con rebordes decorativos, puertas de armario blancas, sanitario de dos piezas, paredes verdes, suelo con mosaicos de baldosas, lavabo bajoencimera, encimera de cuarzo compacto, suelo blanco y encimeras blancas
Diseño de aseo campestre pequeño con armarios con rebordes decorativos, puertas de armario blancas, sanitario de dos piezas, paredes verdes, suelo con mosaicos de baldosas, lavabo bajoencimera, encimera de cuarzo compacto, suelo blanco y encimeras blancas
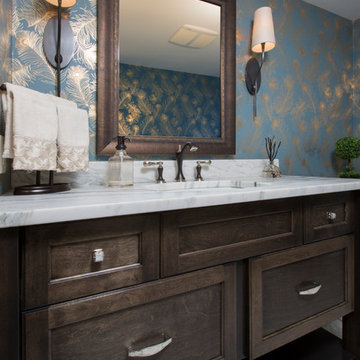
This Powder Room is used for guests and as the Main Floor bathroom. The finishes needed to be fantastic and easy to maintain.
The combined finishes of polished Nickel and Matte Oiled Rubbed Bronze used on the fixtures and accents tied into the gold feather wallpaper make this small room feel alive.
Local artists assisted in the finished look of this Powder Room. Framer's Workshop crafted the custom mirror and Suzan J Designs provided the stunning wallpaper.
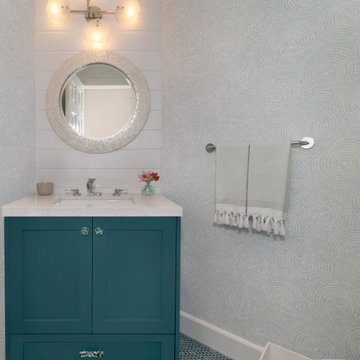
Imagen de aseo a medida costero pequeño con armarios estilo shaker, puertas de armario verdes, sanitario de una pieza, paredes blancas, suelo con mosaicos de baldosas, lavabo bajoencimera, encimera de cuarzo compacto, suelo verde, encimeras blancas y papel pintado

Photographer: Ashley Avila Photography
Builder: Colonial Builders - Tim Schollart
Interior Designer: Laura Davidson
This large estate house was carefully crafted to compliment the rolling hillsides of the Midwest. Horizontal board & batten facades are sheltered by long runs of hipped roofs and are divided down the middle by the homes singular gabled wall. At the foyer, this gable takes the form of a classic three-part archway.
Going through the archway and into the interior, reveals a stunning see-through fireplace surround with raised natural stone hearth and rustic mantel beams. Subtle earth-toned wall colors, white trim, and natural wood floors serve as a perfect canvas to showcase patterned upholstery, black hardware, and colorful paintings. The kitchen and dining room occupies the space to the left of the foyer and living room and is connected to two garages through a more secluded mudroom and half bath. Off to the rear and adjacent to the kitchen is a screened porch that features a stone fireplace and stunning sunset views.
Occupying the space to the right of the living room and foyer is an understated master suite and spacious study featuring custom cabinets with diagonal bracing. The master bedroom’s en suite has a herringbone patterned marble floor, crisp white custom vanities, and access to a his and hers dressing area.
The four upstairs bedrooms are divided into pairs on either side of the living room balcony. Downstairs, the terraced landscaping exposes the family room and refreshment area to stunning views of the rear yard. The two remaining bedrooms in the lower level each have access to an en suite bathroom.

These clients were ready to turn their existing home into their dream home. They wanted to completely gut their main floor to improve the function of the space. Some walls were taken down, others moved, powder room relocated and lots of storage space added to their kitchen. The homeowner loves to bake and cook and really wanted a larger kitchen as well as a large informal dining area for lots of family gatherings. We took this project from concept to completion, right down to furnishings and accessories.

Diseño de aseo tradicional renovado pequeño con armarios abiertos, puertas de armario negras, baldosas y/o azulejos grises, baldosas y/o azulejos de porcelana, paredes beige, suelo con mosaicos de baldosas, lavabo sobreencimera, encimera de cuarzo compacto y suelo blanco
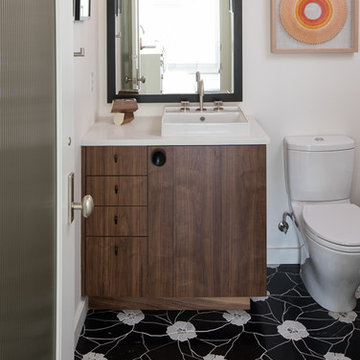
Diseño de aseo vintage pequeño con armarios con paneles lisos, puertas de armario de madera en tonos medios, suelo con mosaicos de baldosas, encimera de cuarzo compacto, suelo negro, encimeras blancas, sanitario de una pieza, paredes blancas y lavabo sobreencimera
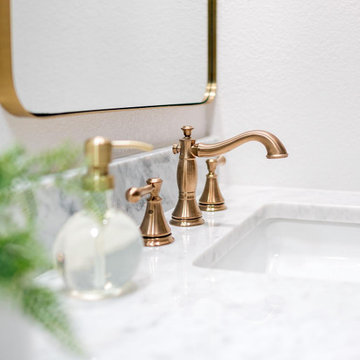
Diseño de aseo de pie moderno grande con armarios estilo shaker, puertas de armario blancas, paredes blancas, suelo con mosaicos de baldosas, lavabo bajoencimera, encimera de cuarzo compacto, suelo multicolor y encimeras multicolor

This rich, navy, and gold wallpaper elevates the look of this once simple pool bathroom. Adding a navy vanity with gold hardware and plumbing fixtures stands as an accent that matches the wallpaper in a stunning way.
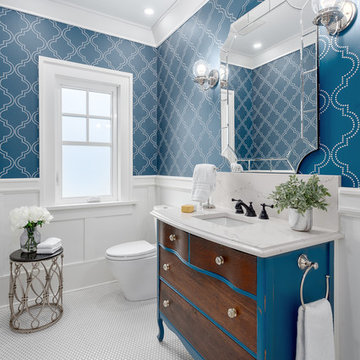
Beyond Beige Interior Design | www.beyondbeige.com | Ph: 604-876-3800 | Photography By Provoke Studios | Furniture Purchased From The Living Lab Furniture Co
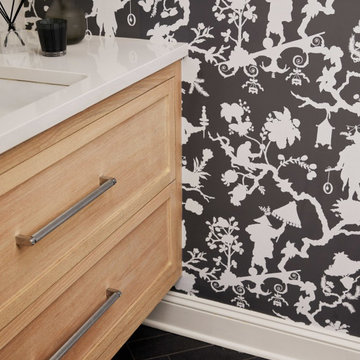
This 3900 sq ft, 4-bed, 3.5-bath retreat seamlessly merges modern luxury and classic charm. With a touch of contemporary flair, we've preserved the home's essence, infusing personality into every area, making these thoughtfully designed spaces ideal for impromptu gatherings and comfortable family living.
In this powder room, sophisticated black and white wallpaper sets an elegant backdrop. A sleek vanity and carefully curated decor add to the refined ambience.
---Our interior design service area is all of New York City including the Upper East Side and Upper West Side, as well as the Hamptons, Scarsdale, Mamaroneck, Rye, Rye City, Edgemont, Harrison, Bronxville, and Greenwich CT.
For more about Darci Hether, see here: https://darcihether.com/
To learn more about this project, see here: https://darcihether.com/portfolio/darci-luxury-home-design-connecticut/

This coastal farmhouse style powder room is part of an award-winning whole home remodel and interior design project.
Ejemplo de aseo campestre pequeño con armarios abiertos, puertas de armario de madera en tonos medios, sanitario de dos piezas, paredes grises, suelo con mosaicos de baldosas, lavabo sobreencimera, encimera de cuarzo compacto, suelo multicolor y encimeras blancas
Ejemplo de aseo campestre pequeño con armarios abiertos, puertas de armario de madera en tonos medios, sanitario de dos piezas, paredes grises, suelo con mosaicos de baldosas, lavabo sobreencimera, encimera de cuarzo compacto, suelo multicolor y encimeras blancas
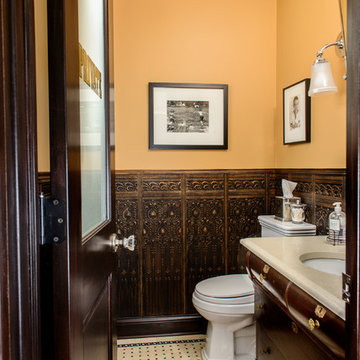
A slight transforming of the adjacent powder room was done at the same time. We adapted a vintage dresser into a vanity and created a floor mat around the toilet with marble mosaic. The addition of the frosted door, the stained crown and newly refinished Lincrusta panels really finished off the space perfectly.
Garen T Photography

We picked out the sleek finishes and furniture in this new build Austin home to suit the client’s brief for a modern, yet comfortable home:
---
Project designed by Sara Barney’s Austin interior design studio BANDD DESIGN. They serve the entire Austin area and its surrounding towns, with an emphasis on Round Rock, Lake Travis, West Lake Hills, and Tarrytown.
For more about BANDD DESIGN, click here: https://bandddesign.com/
To learn more about this project, click here: https://bandddesign.com/chloes-bloom-new-build/
147 ideas para aseos con suelo con mosaicos de baldosas y encimera de cuarzo compacto
1