61 ideas para aseos con armarios con paneles empotrados y suelo con mosaicos de baldosas
Filtrar por
Presupuesto
Ordenar por:Popular hoy
1 - 20 de 61 fotos

Imagen de aseo de pie moderno grande con armarios con paneles empotrados, puertas de armario blancas, sanitario de una pieza, baldosas y/o azulejos blancas y negros, baldosas y/o azulejos de porcelana, paredes grises, suelo con mosaicos de baldosas, lavabo con pedestal, suelo negro y encimeras grises

Ejemplo de aseo a medida con armarios con paneles empotrados, paredes grises, suelo con mosaicos de baldosas, lavabo bajoencimera, panelado, boiserie y papel pintado

This cute cottage, one block from the beach, had not been updated in over 20 years. The homeowners finally decided that it was time to renovate after scrapping the idea of tearing the home down and starting over. Amazingly, they were able to give this house a fresh start with our input. We completed a full kitchen renovation and addition and updated 4 of their bathrooms. We added all new light fixtures, furniture, wallpaper, flooring, window treatments and tile. The mix of metals and wood brings a fresh vibe to the home. We loved working on this project and are so happy with the outcome!
Photographed by: James Salomon
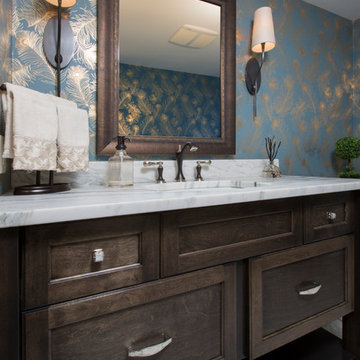
This Powder Room is used for guests and as the Main Floor bathroom. The finishes needed to be fantastic and easy to maintain.
The combined finishes of polished Nickel and Matte Oiled Rubbed Bronze used on the fixtures and accents tied into the gold feather wallpaper make this small room feel alive.
Local artists assisted in the finished look of this Powder Room. Framer's Workshop crafted the custom mirror and Suzan J Designs provided the stunning wallpaper.
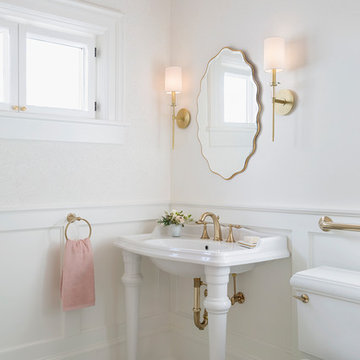
Andrea Rugg Photography
Imagen de aseo clásico pequeño con armarios con paneles empotrados, puertas de armario blancas, sanitario de dos piezas, paredes blancas, suelo blanco, suelo con mosaicos de baldosas y lavabo suspendido
Imagen de aseo clásico pequeño con armarios con paneles empotrados, puertas de armario blancas, sanitario de dos piezas, paredes blancas, suelo blanco, suelo con mosaicos de baldosas y lavabo suspendido

Photographer: Ashley Avila Photography
Builder: Colonial Builders - Tim Schollart
Interior Designer: Laura Davidson
This large estate house was carefully crafted to compliment the rolling hillsides of the Midwest. Horizontal board & batten facades are sheltered by long runs of hipped roofs and are divided down the middle by the homes singular gabled wall. At the foyer, this gable takes the form of a classic three-part archway.
Going through the archway and into the interior, reveals a stunning see-through fireplace surround with raised natural stone hearth and rustic mantel beams. Subtle earth-toned wall colors, white trim, and natural wood floors serve as a perfect canvas to showcase patterned upholstery, black hardware, and colorful paintings. The kitchen and dining room occupies the space to the left of the foyer and living room and is connected to two garages through a more secluded mudroom and half bath. Off to the rear and adjacent to the kitchen is a screened porch that features a stone fireplace and stunning sunset views.
Occupying the space to the right of the living room and foyer is an understated master suite and spacious study featuring custom cabinets with diagonal bracing. The master bedroom’s en suite has a herringbone patterned marble floor, crisp white custom vanities, and access to a his and hers dressing area.
The four upstairs bedrooms are divided into pairs on either side of the living room balcony. Downstairs, the terraced landscaping exposes the family room and refreshment area to stunning views of the rear yard. The two remaining bedrooms in the lower level each have access to an en suite bathroom.

These clients were ready to turn their existing home into their dream home. They wanted to completely gut their main floor to improve the function of the space. Some walls were taken down, others moved, powder room relocated and lots of storage space added to their kitchen. The homeowner loves to bake and cook and really wanted a larger kitchen as well as a large informal dining area for lots of family gatherings. We took this project from concept to completion, right down to furnishings and accessories.
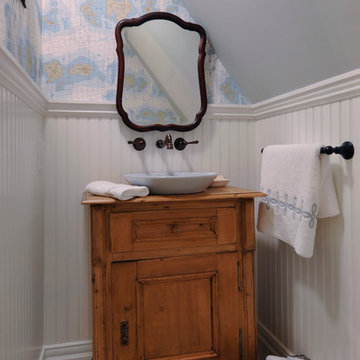
Ejemplo de aseo clásico pequeño con lavabo sobreencimera, puertas de armario de madera oscura, encimera de madera, suelo con mosaicos de baldosas, armarios con paneles empotrados y encimeras marrones
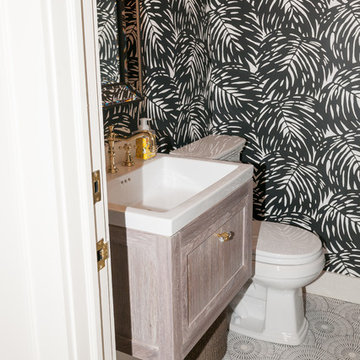
Ejemplo de aseo clásico renovado pequeño con armarios con paneles empotrados, puertas de armario beige, sanitario de dos piezas, paredes multicolor, suelo con mosaicos de baldosas, lavabo bajoencimera y suelo gris

Modelo de aseo de pie clásico con armarios con paneles empotrados, puertas de armario verdes, paredes azules, suelo con mosaicos de baldosas, lavabo bajoencimera, suelo blanco, encimeras negras, boiserie y papel pintado

Diseño de aseo tradicional con armarios con paneles empotrados, puertas de armario blancas, sanitario de dos piezas, paredes negras, suelo con mosaicos de baldosas, lavabo bajoencimera, suelo multicolor y encimeras grises
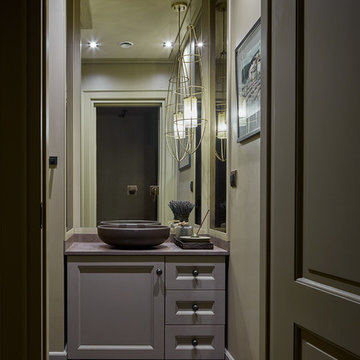
фото Сергей Ананьев
Imagen de aseo clásico renovado pequeño con armarios con paneles empotrados, puertas de armario grises, paredes verdes, suelo con mosaicos de baldosas, encimera de mármol, lavabo sobreencimera y suelo gris
Imagen de aseo clásico renovado pequeño con armarios con paneles empotrados, puertas de armario grises, paredes verdes, suelo con mosaicos de baldosas, encimera de mármol, lavabo sobreencimera y suelo gris

Photography: Steve Henke
Imagen de aseo tradicional con armarios con paneles empotrados, puertas de armario de madera en tonos medios, paredes multicolor, suelo con mosaicos de baldosas, lavabo bajoencimera, suelo negro y encimeras blancas
Imagen de aseo tradicional con armarios con paneles empotrados, puertas de armario de madera en tonos medios, paredes multicolor, suelo con mosaicos de baldosas, lavabo bajoencimera, suelo negro y encimeras blancas
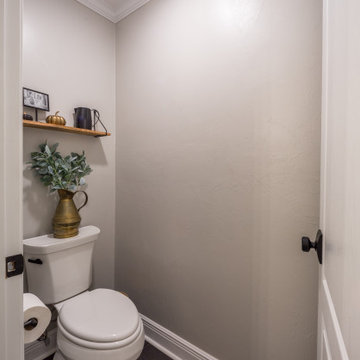
Custom bathroom remodel with a freestanding tub, rainfall showerhead, custom vanity lighting, and tile flooring.
Modelo de aseo a medida clásico de tamaño medio con armarios con paneles empotrados, puertas de armario de madera oscura, sanitario de dos piezas, baldosas y/o azulejos blancos, baldosas y/o azulejos de cerámica, paredes beige, suelo con mosaicos de baldosas, lavabo integrado, encimera de granito, suelo negro y encimeras blancas
Modelo de aseo a medida clásico de tamaño medio con armarios con paneles empotrados, puertas de armario de madera oscura, sanitario de dos piezas, baldosas y/o azulejos blancos, baldosas y/o azulejos de cerámica, paredes beige, suelo con mosaicos de baldosas, lavabo integrado, encimera de granito, suelo negro y encimeras blancas

Beyond Beige Interior Design | www.beyondbeige.com | Ph: 604-876-3800 | Photography By Provoke Studios | Furniture Purchased From The Living Lab Furniture Co.

After purchasing this Sunnyvale home several years ago, it was finally time to create the home of their dreams for this young family. With a wholly reimagined floorplan and primary suite addition, this home now serves as headquarters for this busy family.
The wall between the kitchen, dining, and family room was removed, allowing for an open concept plan, perfect for when kids are playing in the family room, doing homework at the dining table, or when the family is cooking. The new kitchen features tons of storage, a wet bar, and a large island. The family room conceals a small office and features custom built-ins, which allows visibility from the front entry through to the backyard without sacrificing any separation of space.
The primary suite addition is spacious and feels luxurious. The bathroom hosts a large shower, freestanding soaking tub, and a double vanity with plenty of storage. The kid's bathrooms are playful while still being guests to use. Blues, greens, and neutral tones are featured throughout the home, creating a consistent color story. Playful, calm, and cheerful tones are in each defining area, making this the perfect family house.
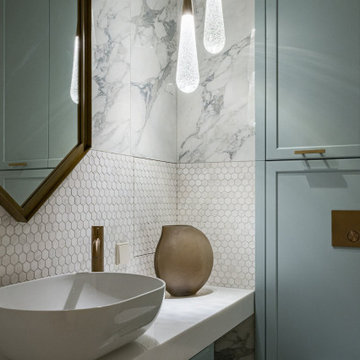
Diseño de aseo de pie clásico renovado pequeño con armarios con paneles empotrados, puertas de armario turquesas, sanitario de pared, baldosas y/o azulejos blancos, baldosas y/o azulejos de porcelana, paredes blancas, suelo con mosaicos de baldosas, lavabo sobreencimera, encimera de acrílico, suelo blanco y encimeras blancas
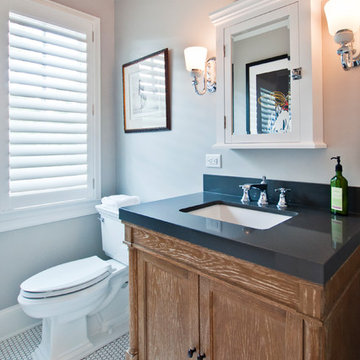
Designer: Terri Sears
Photography: Melissa Mills
Modelo de aseo clásico renovado de tamaño medio con armarios con paneles empotrados, puertas de armario de madera oscura, paredes beige, suelo con mosaicos de baldosas, lavabo bajoencimera, encimera de cuarzo compacto, suelo blanco y encimeras negras
Modelo de aseo clásico renovado de tamaño medio con armarios con paneles empotrados, puertas de armario de madera oscura, paredes beige, suelo con mosaicos de baldosas, lavabo bajoencimera, encimera de cuarzo compacto, suelo blanco y encimeras negras
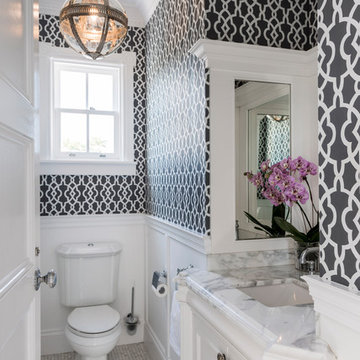
Imagen de aseo tradicional con armarios con paneles empotrados, puertas de armario blancas, sanitario de dos piezas, suelo con mosaicos de baldosas, lavabo bajoencimera y suelo gris

We love this master bathroom's marble countertops, mosaic floor tile, custom wall sconces, and window nook.
Ejemplo de aseo a medida extra grande con armarios con paneles empotrados, puertas de armario marrones, sanitario de una pieza, baldosas y/o azulejos multicolor, baldosas y/o azulejos de mármol, paredes grises, suelo con mosaicos de baldosas, lavabo encastrado, encimera de mármol, suelo multicolor y encimeras blancas
Ejemplo de aseo a medida extra grande con armarios con paneles empotrados, puertas de armario marrones, sanitario de una pieza, baldosas y/o azulejos multicolor, baldosas y/o azulejos de mármol, paredes grises, suelo con mosaicos de baldosas, lavabo encastrado, encimera de mármol, suelo multicolor y encimeras blancas
61 ideas para aseos con armarios con paneles empotrados y suelo con mosaicos de baldosas
1