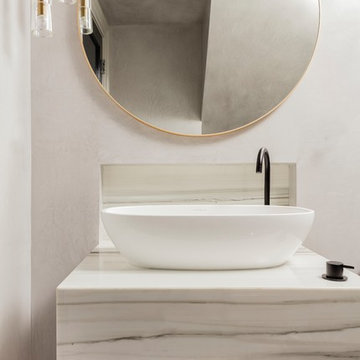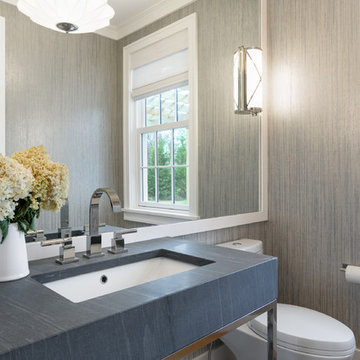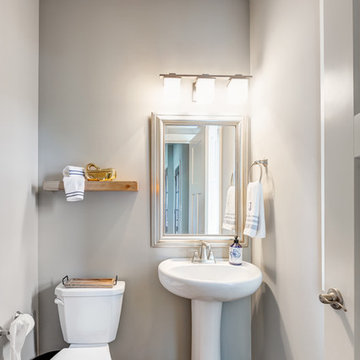1.815 ideas para aseos con sanitario de una pieza y paredes grises
Filtrar por
Presupuesto
Ordenar por:Popular hoy
1 - 20 de 1815 fotos
Artículo 1 de 3

Powder room on the main level has a cowboy rustic quality to it. Reclaimed barn wood shiplap walls make it very warm and rustic. The floating vanity adds a modern touch.

Welcoming powder room with floating sink cabinetry.
Foto de aseo flotante clásico renovado con puertas de armario azules, sanitario de una pieza, baldosas y/o azulejos grises, baldosas y/o azulejos de cerámica, paredes grises, suelo de madera oscura, suelo marrón y encimeras blancas
Foto de aseo flotante clásico renovado con puertas de armario azules, sanitario de una pieza, baldosas y/o azulejos grises, baldosas y/o azulejos de cerámica, paredes grises, suelo de madera oscura, suelo marrón y encimeras blancas

Modelo de aseo flotante clásico renovado de tamaño medio con armarios estilo shaker, puertas de armario negras, sanitario de una pieza, paredes grises, suelo de baldosas de cerámica, lavabo bajoencimera, encimera de mármol, suelo multicolor y encimeras blancas

Foto de aseo a medida clásico renovado con armarios abiertos, puertas de armario blancas, sanitario de una pieza, paredes grises, suelo de madera en tonos medios, lavabo bajoencimera, suelo marrón, encimeras blancas y papel pintado

The client wanted to pack some fun into this small space, so the soft gray vanity finish fit the design perfectly, along with the ceiling color and wallpaper.

brass taps, cheshire, chevron flooring, dark gray, elegant, herringbone flooring, manchester, timeless design
Imagen de aseo clásico renovado de tamaño medio con sanitario de una pieza, suelo de madera clara, encimera de piedra caliza, encimeras grises, armarios con paneles empotrados, puertas de armario grises, paredes grises, lavabo bajoencimera y suelo beige
Imagen de aseo clásico renovado de tamaño medio con sanitario de una pieza, suelo de madera clara, encimera de piedra caliza, encimeras grises, armarios con paneles empotrados, puertas de armario grises, paredes grises, lavabo bajoencimera y suelo beige

A fun jazzy powder bathroom highlights the client’s own photography. A patterned porcelain floor not only adds some pizzazz but is also a breeze to maintain. The deep blue vanity cabinet pops against the black, white, and gray tones.
Hidden behind the sideway, a free-hanging vanity mirror and industrial vanity light hang over the semi-vessel sink making this an unexpectedly fun room for guests to visit.
Builder: Wamhoff Design Build
Photographer:
Daniel Angulo

James Meyer Photography
Imagen de aseo vintage pequeño con sanitario de una pieza, baldosas y/o azulejos blancos, baldosas y/o azulejos de cerámica, paredes grises, suelo de baldosas de cerámica, lavabo suspendido y suelo multicolor
Imagen de aseo vintage pequeño con sanitario de una pieza, baldosas y/o azulejos blancos, baldosas y/o azulejos de cerámica, paredes grises, suelo de baldosas de cerámica, lavabo suspendido y suelo multicolor

Modelo de aseo clásico de tamaño medio con encimera de granito, armarios tipo mueble, puertas de armario grises, sanitario de una pieza, paredes grises, lavabo bajoencimera y encimeras blancas

This grand 2-story home with first-floor owner’s suite includes a 3-car garage with spacious mudroom entry complete with built-in lockers. A stamped concrete walkway leads to the inviting front porch. Double doors open to the foyer with beautiful hardwood flooring that flows throughout the main living areas on the 1st floor. Sophisticated details throughout the home include lofty 10’ ceilings on the first floor and farmhouse door and window trim and baseboard. To the front of the home is the formal dining room featuring craftsman style wainscoting with chair rail and elegant tray ceiling. Decorative wooden beams adorn the ceiling in the kitchen, sitting area, and the breakfast area. The well-appointed kitchen features stainless steel appliances, attractive cabinetry with decorative crown molding, Hanstone countertops with tile backsplash, and an island with Cambria countertop. The breakfast area provides access to the spacious covered patio. A see-thru, stone surround fireplace connects the breakfast area and the airy living room. The owner’s suite, tucked to the back of the home, features a tray ceiling, stylish shiplap accent wall, and an expansive closet with custom shelving. The owner’s bathroom with cathedral ceiling includes a freestanding tub and custom tile shower. Additional rooms include a study with cathedral ceiling and rustic barn wood accent wall and a convenient bonus room for additional flexible living space. The 2nd floor boasts 3 additional bedrooms, 2 full bathrooms, and a loft that overlooks the living room.

Imagen de aseo contemporáneo grande con sanitario de una pieza, baldosas y/o azulejos negros, paredes grises, lavabo tipo consola, suelo multicolor y encimeras grises

Imagen de aseo campestre con armarios tipo mueble, puertas de armario de madera en tonos medios, sanitario de una pieza, paredes grises, lavabo bajoencimera y suelo multicolor

Photography by Michael J. Lee
Ejemplo de aseo tradicional renovado pequeño con sanitario de una pieza, paredes grises, suelo con mosaicos de baldosas, lavabo sobreencimera, encimera de mármol y suelo gris
Ejemplo de aseo tradicional renovado pequeño con sanitario de una pieza, paredes grises, suelo con mosaicos de baldosas, lavabo sobreencimera, encimera de mármol y suelo gris

Rick Lee Photography
Diseño de aseo pequeño con armarios con paneles lisos, puertas de armario grises, sanitario de una pieza, baldosas y/o azulejos grises, baldosas y/o azulejos de vidrio, paredes grises, suelo de baldosas de porcelana, lavabo bajoencimera, encimera de cuarzo compacto y suelo gris
Diseño de aseo pequeño con armarios con paneles lisos, puertas de armario grises, sanitario de una pieza, baldosas y/o azulejos grises, baldosas y/o azulejos de vidrio, paredes grises, suelo de baldosas de porcelana, lavabo bajoencimera, encimera de cuarzo compacto y suelo gris

Chibi Moku
Foto de aseo costero grande con armarios abiertos, sanitario de una pieza, paredes grises, suelo de madera clara, lavabo bajoencimera y encimeras grises
Foto de aseo costero grande con armarios abiertos, sanitario de una pieza, paredes grises, suelo de madera clara, lavabo bajoencimera y encimeras grises

The room was very small so we had to install a countertop that bumped out from the corner, so a live edge piece with a natural branch formation was perfect! Custom designed live edge countertop from local wood company Meyer Wells. Dark concrete porcelain floor. Chevron glass backsplash wall. Duravit sink w/ Aquabrass faucet. Picture frame wallpaper that you can actually draw on.

Foto de aseo costero de tamaño medio con sanitario de una pieza, paredes grises, suelo de madera en tonos medios y lavabo con pedestal

Powder room
Photo credit- Alicia Garcia
Staging- one two six design
Modelo de aseo tradicional renovado grande con armarios estilo shaker, puertas de armario blancas, baldosas y/o azulejos grises, paredes grises, suelo de mármol, encimera de mármol, sanitario de una pieza, baldosas y/o azulejos en mosaico, lavabo sobreencimera y encimeras grises
Modelo de aseo tradicional renovado grande con armarios estilo shaker, puertas de armario blancas, baldosas y/o azulejos grises, paredes grises, suelo de mármol, encimera de mármol, sanitario de una pieza, baldosas y/o azulejos en mosaico, lavabo sobreencimera y encimeras grises

Diseño de aseo contemporáneo pequeño con armarios con paneles lisos, puertas de armario grises, sanitario de una pieza, paredes grises, lavabo con pedestal, encimera de madera y encimeras marrones

Cathedral ceilings and seamless cabinetry complement this home’s river view.
The low ceilings in this ’70s contemporary were a nagging issue for the 6-foot-8 homeowner. Plus, drab interiors failed to do justice to the home’s Connecticut River view.
By raising ceilings and removing non-load-bearing partitions, architect Christopher Arelt was able to create a cathedral-within-a-cathedral structure in the kitchen, dining and living area. Decorative mahogany rafters open the space’s height, introduce a warmer palette and create a welcoming framework for light.
The homeowner, a Frank Lloyd Wright fan, wanted to emulate the famed architect’s use of reddish-brown concrete floors, and the result further warmed the interior. “Concrete has a connotation of cold and industrial but can be just the opposite,” explains Arelt. Clunky European hardware was replaced by hidden pivot hinges, and outside cabinet corners were mitered so there is no evidence of a drawer or door from any angle.
Photo Credit:
Read McKendree
Cathedral ceilings and seamless cabinetry complement this kitchen’s river view
The low ceilings in this ’70s contemporary were a nagging issue for the 6-foot-8 homeowner. Plus, drab interiors failed to do justice to the home’s Connecticut River view.
By raising ceilings and removing non-load-bearing partitions, architect Christopher Arelt was able to create a cathedral-within-a-cathedral structure in the kitchen, dining and living area. Decorative mahogany rafters open the space’s height, introduce a warmer palette and create a welcoming framework for light.
The homeowner, a Frank Lloyd Wright fan, wanted to emulate the famed architect’s use of reddish-brown concrete floors, and the result further warmed the interior. “Concrete has a connotation of cold and industrial but can be just the opposite,” explains Arelt.
Clunky European hardware was replaced by hidden pivot hinges, and outside cabinet corners were mitered so there is no evidence of a drawer or door from any angle.
1.815 ideas para aseos con sanitario de una pieza y paredes grises
1