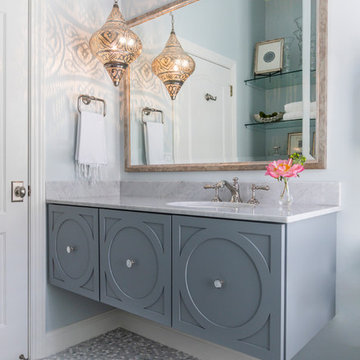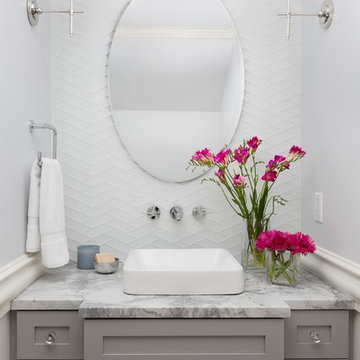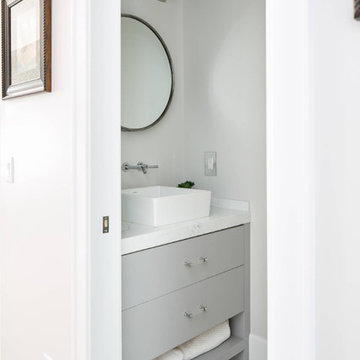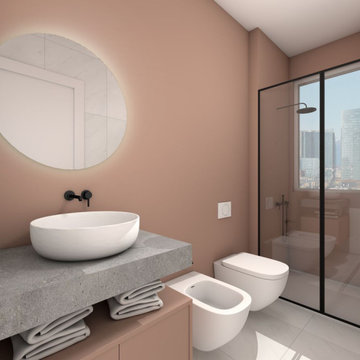533 ideas para aseos con puertas de armario grises y encimeras grises
Filtrar por
Presupuesto
Ordenar por:Popular hoy
1 - 20 de 533 fotos
Artículo 1 de 3

Discover the epitome of sophistication in the heart of Agoura Hills with our featured 4,600-square-foot contemporary home remodel; this residence beautifully redefines modern living.
Entrusted with our client’s vision, we transformed this space into an open-concept marvel, seamlessly connecting the kitchen, dining, and family areas. The result is an inclusive environment where various activities coexist harmoniously. The newly crafted kitchen, adorned with custom brass inlays on the wood hood and high-contrast finishes, steals the spotlight. A generously sized island featuring a floating walnut bar countertop takes center stage, becoming the heart of family gatherings.
As you explore further, the family room and powder bath emanate a captivating dark, moody glam, injecting an exclusive touch into these meticulously curated spaces. Experience the allure of contemporary design and sophisticated living in this Agoura Hills gem.
Photographer: Public 311

Kasia Karska Design is a design-build firm located in the heart of the Vail Valley and Colorado Rocky Mountains. The design and build process should feel effortless and enjoyable. Our strengths at KKD lie in our comprehensive approach. We understand that when our clients look for someone to design and build their dream home, there are many options for them to choose from.
With nearly 25 years of experience, we understand the key factors that create a successful building project.
-Seamless Service – we handle both the design and construction in-house
-Constant Communication in all phases of the design and build
-A unique home that is a perfect reflection of you
-In-depth understanding of your requirements
-Multi-faceted approach with additional studies in the traditions of Vaastu Shastra and Feng Shui Eastern design principles
Because each home is entirely tailored to the individual client, they are all one-of-a-kind and entirely unique. We get to know our clients well and encourage them to be an active part of the design process in order to build their custom home. One driving factor as to why our clients seek us out is the fact that we handle all phases of the home design and build. There is no challenge too big because we have the tools and the motivation to build your custom home. At Kasia Karska Design, we focus on the details; and, being a women-run business gives us the advantage of being empathetic throughout the entire process. Thanks to our approach, many clients have trusted us with the design and build of their homes.
If you’re ready to build a home that’s unique to your lifestyle, goals, and vision, Kasia Karska Design’s doors are always open. We look forward to helping you design and build the home of your dreams, your own personal sanctuary.

Zenlike in nature with its cool slate of grays, the powder room balances asymmetrical design with vertical elements. A floating vanity wrapped in vinyl is in tune with the matte charcoal ceramic tile and vinyl wallpaper.
Project Details // Now and Zen
Renovation, Paradise Valley, Arizona
Architecture: Drewett Works
Builder: Brimley Development
Interior Designer: Ownby Design
Photographer: Dino Tonn
Tile: Kaiser Tile
Windows (Arcadia): Elevation Window & Door
Faux plants: Botanical Elegance
https://www.drewettworks.com/now-and-zen/

brass taps, cheshire, chevron flooring, dark gray, elegant, herringbone flooring, manchester, timeless design
Imagen de aseo clásico renovado de tamaño medio con sanitario de una pieza, suelo de madera clara, encimera de piedra caliza, encimeras grises, armarios con paneles empotrados, puertas de armario grises, paredes grises, lavabo bajoencimera y suelo beige
Imagen de aseo clásico renovado de tamaño medio con sanitario de una pieza, suelo de madera clara, encimera de piedra caliza, encimeras grises, armarios con paneles empotrados, puertas de armario grises, paredes grises, lavabo bajoencimera y suelo beige

Updated powder room with modern farmhouse style.
Diseño de aseo contemporáneo pequeño con armarios con paneles lisos, puertas de armario grises, sanitario de dos piezas, paredes azules, suelo de mármol, lavabo bajoencimera, encimera de mármol, suelo gris y encimeras grises
Diseño de aseo contemporáneo pequeño con armarios con paneles lisos, puertas de armario grises, sanitario de dos piezas, paredes azules, suelo de mármol, lavabo bajoencimera, encimera de mármol, suelo gris y encimeras grises

This grand 2-story home with first-floor owner’s suite includes a 3-car garage with spacious mudroom entry complete with built-in lockers. A stamped concrete walkway leads to the inviting front porch. Double doors open to the foyer with beautiful hardwood flooring that flows throughout the main living areas on the 1st floor. Sophisticated details throughout the home include lofty 10’ ceilings on the first floor and farmhouse door and window trim and baseboard. To the front of the home is the formal dining room featuring craftsman style wainscoting with chair rail and elegant tray ceiling. Decorative wooden beams adorn the ceiling in the kitchen, sitting area, and the breakfast area. The well-appointed kitchen features stainless steel appliances, attractive cabinetry with decorative crown molding, Hanstone countertops with tile backsplash, and an island with Cambria countertop. The breakfast area provides access to the spacious covered patio. A see-thru, stone surround fireplace connects the breakfast area and the airy living room. The owner’s suite, tucked to the back of the home, features a tray ceiling, stylish shiplap accent wall, and an expansive closet with custom shelving. The owner’s bathroom with cathedral ceiling includes a freestanding tub and custom tile shower. Additional rooms include a study with cathedral ceiling and rustic barn wood accent wall and a convenient bonus room for additional flexible living space. The 2nd floor boasts 3 additional bedrooms, 2 full bathrooms, and a loft that overlooks the living room.

Cabinets: This powder bath features WWWoods Shiloh cabinetry in maple wood, Aspen door style with a Dovetail Gray painted finish.
Countertop: The 3cm countertops are a Cambria quartz in Galloway, paired with a matching splashlette.
Fixtures and Fittings: From Kohler, we have an oval undermount vanity sink in Mirrored French Gold. The faucet, also from Kohler, is a Finial Traditional Wall-Mount Bath sink faucet trim with lever handles and 9-3/4” spout in French Gold.

Роман Спиридонов
Imagen de aseo tradicional renovado pequeño con suelo de baldosas de porcelana, encimera de laminado, armarios abiertos, puertas de armario grises, paredes grises, lavabo sobreencimera, suelo multicolor y encimeras grises
Imagen de aseo tradicional renovado pequeño con suelo de baldosas de porcelana, encimera de laminado, armarios abiertos, puertas de armario grises, paredes grises, lavabo sobreencimera, suelo multicolor y encimeras grises

Foto de aseo flotante mediterráneo de tamaño medio con suelo de baldosas de cerámica, encimera de cuarcita, papel pintado, armarios con paneles lisos, puertas de armario grises, paredes grises, lavabo sobreencimera, suelo gris y encimeras grises

Diseño de aseo a medida tradicional renovado con armarios con paneles empotrados, puertas de armario grises, sanitario de dos piezas, paredes multicolor, suelo de madera oscura, lavabo bajoencimera, suelo marrón, encimeras grises y papel pintado

Countertops - IRG
Wallpaper - Make Like Design
Ejemplo de aseo a medida tradicional renovado de tamaño medio con armarios estilo shaker, puertas de armario grises, paredes multicolor, lavabo bajoencimera, encimeras grises y papel pintado
Ejemplo de aseo a medida tradicional renovado de tamaño medio con armarios estilo shaker, puertas de armario grises, paredes multicolor, lavabo bajoencimera, encimeras grises y papel pintado

Modelo de aseo campestre con armarios con paneles lisos, puertas de armario grises, paredes azules, suelo de madera en tonos medios, lavabo sobreencimera, encimera de madera, suelo marrón y encimeras grises

Foto de aseo clásico de tamaño medio con armarios con paneles empotrados, puertas de armario grises, paredes grises, suelo de mármol, lavabo bajoencimera, encimera de mármol, suelo gris y encimeras grises

Modelo de aseo flotante actual con armarios con paneles lisos, puertas de armario grises, sanitario de pared, baldosas y/o azulejos grises, lavabo sobreencimera, suelo gris y encimeras grises

Modelo de aseo clásico renovado de tamaño medio con baldosas y/o azulejos de mármol, paredes grises, lavabo bajoencimera, encimera de mármol, encimeras grises, puertas de armario grises, suelo con mosaicos de baldosas y suelo gris

Christopher Stark Photography
Diseño de aseo tradicional renovado con armarios estilo shaker, puertas de armario grises, encimera de cuarzo compacto, paredes grises, suelo de madera en tonos medios y encimeras grises
Diseño de aseo tradicional renovado con armarios estilo shaker, puertas de armario grises, encimera de cuarzo compacto, paredes grises, suelo de madera en tonos medios y encimeras grises

WE Studio Photography
Diseño de aseo clásico renovado con armarios estilo shaker, puertas de armario grises, baldosas y/o azulejos blancos, baldosas y/o azulejos de vidrio, paredes grises, lavabo sobreencimera, encimera de mármol y encimeras grises
Diseño de aseo clásico renovado con armarios estilo shaker, puertas de armario grises, baldosas y/o azulejos blancos, baldosas y/o azulejos de vidrio, paredes grises, lavabo sobreencimera, encimera de mármol y encimeras grises

Imagen de aseo actual pequeño con armarios con paneles lisos, puertas de armario grises, paredes grises, suelo de mármol, lavabo sobreencimera, encimera de mármol, suelo gris y encimeras grises

Bagno con pittura idrorepellente rosa
Ejemplo de aseo flotante minimalista de tamaño medio con armarios con paneles lisos, puertas de armario grises, sanitario de pared, baldosas y/o azulejos rosa, paredes rosas, suelo de baldosas de porcelana, lavabo sobreencimera, encimera de granito, suelo gris y encimeras grises
Ejemplo de aseo flotante minimalista de tamaño medio con armarios con paneles lisos, puertas de armario grises, sanitario de pared, baldosas y/o azulejos rosa, paredes rosas, suelo de baldosas de porcelana, lavabo sobreencimera, encimera de granito, suelo gris y encimeras grises

A room bursting with texture but muted and tonal.
Modelo de aseo a medida retro de tamaño medio con armarios estilo shaker, puertas de armario grises, paredes grises, suelo de baldosas de cerámica, lavabo bajoencimera, encimera de cuarzo compacto, suelo gris, encimeras grises y papel pintado
Modelo de aseo a medida retro de tamaño medio con armarios estilo shaker, puertas de armario grises, paredes grises, suelo de baldosas de cerámica, lavabo bajoencimera, encimera de cuarzo compacto, suelo gris, encimeras grises y papel pintado
533 ideas para aseos con puertas de armario grises y encimeras grises
1