253 ideas para aseos flotantes con puertas de armario de madera en tonos medios
Filtrar por
Presupuesto
Ordenar por:Popular hoy
1 - 20 de 253 fotos
Artículo 1 de 3

Diseño de aseo flotante moderno con armarios con paneles lisos, puertas de armario de madera en tonos medios, lavabo sobreencimera, suelo gris y encimeras grises

Modelo de aseo flotante actual pequeño con puertas de armario de madera en tonos medios, sanitario de una pieza, baldosas y/o azulejos grises, paredes blancas, lavabo sobreencimera, encimera de granito, suelo blanco y encimeras negras

Foto de aseo flotante actual pequeño con armarios con paneles lisos, puertas de armario de madera en tonos medios, sanitario de una pieza, paredes blancas, imitación a madera, lavabo sobreencimera, encimera de cuarzo compacto, suelo marrón, encimeras grises y papel pintado

Chic powder bath includes sleek grey wall-covering as the foundation for an asymmetric design. The organic mirror, single brass pendant, and matte faucet all offset each other, allowing the eye flow throughout the space. It's simplistic in its design elements but intentional in its beauty.

This project began with an entire penthouse floor of open raw space which the clients had the opportunity to section off the piece that suited them the best for their needs and desires. As the design firm on the space, LK Design was intricately involved in determining the borders of the space and the way the floor plan would be laid out. Taking advantage of the southwest corner of the floor, we were able to incorporate three large balconies, tremendous views, excellent light and a layout that was open and spacious. There is a large master suite with two large dressing rooms/closets, two additional bedrooms, one and a half additional bathrooms, an office space, hearth room and media room, as well as the large kitchen with oversized island, butler's pantry and large open living room. The clients are not traditional in their taste at all, but going completely modern with simple finishes and furnishings was not their style either. What was produced is a very contemporary space with a lot of visual excitement. Every room has its own distinct aura and yet the whole space flows seamlessly. From the arched cloud structure that floats over the dining room table to the cathedral type ceiling box over the kitchen island to the barrel ceiling in the master bedroom, LK Design created many features that are unique and help define each space. At the same time, the open living space is tied together with stone columns and built-in cabinetry which are repeated throughout that space. Comfort, luxury and beauty were the key factors in selecting furnishings for the clients. The goal was to provide furniture that complimented the space without fighting it.

Modelo de aseo flotante y abovedado clásico renovado pequeño con armarios con paneles lisos, sanitario de una pieza, paredes beige, suelo de piedra caliza, suelo beige, encimeras blancas, papel pintado, papel pintado, puertas de armario de madera en tonos medios y lavabo tipo consola

Modelo de aseo flotante vintage pequeño con puertas de armario de madera en tonos medios, baldosas y/o azulejos verdes, baldosas y/o azulejos de cerámica, paredes negras, suelo de pizarra, lavabo sobreencimera, encimera de laminado, suelo negro, encimeras blancas y panelado

Foto de aseo flotante clásico renovado con armarios con paneles lisos, puertas de armario de madera en tonos medios, paredes beige, lavabo sobreencimera, suelo beige, encimeras blancas y papel pintado

This home features two powder bathrooms. This basement level powder bathroom, off of the adjoining gameroom, has a fun modern aesthetic. The navy geometric wallpaper and asymmetrical layout provide an unexpected surprise. Matte black plumbing and lighting fixtures and a geometric cutout on the vanity doors complete the modern look.
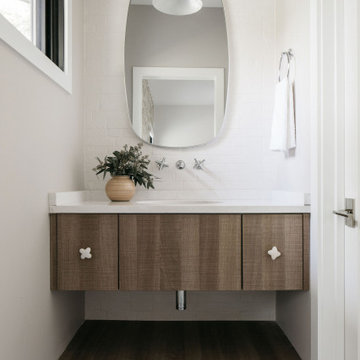
Are you team vessel sink or undermount sink?
We love the fact that vessel sinks allow for more storage, but you can’t go wrong with a traditional, easy to clean undermount sink.

Powder Room
Contemporary design
Modelo de aseo flotante actual pequeño con armarios con paneles lisos, puertas de armario de madera en tonos medios, baldosas y/o azulejos blancas y negros, baldosas y/o azulejos de cerámica, paredes blancas, suelo de baldosas de porcelana, lavabo integrado, encimera de acrílico, suelo beige y encimeras blancas
Modelo de aseo flotante actual pequeño con armarios con paneles lisos, puertas de armario de madera en tonos medios, baldosas y/o azulejos blancas y negros, baldosas y/o azulejos de cerámica, paredes blancas, suelo de baldosas de porcelana, lavabo integrado, encimera de acrílico, suelo beige y encimeras blancas
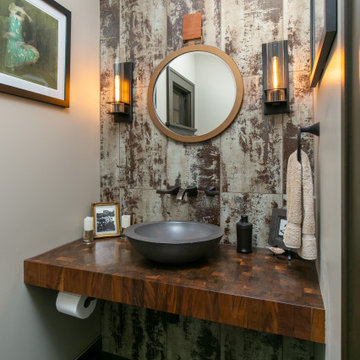
In the new powder bathroom, the porcelain tile was vertically laid. The tile adds drama and the end grain butcher block counter warmed up the room. A dark vessel sink and tile floors are subtle. Exceptional touches like the wall mount Moen faucet and circular mirror with flanking sconces create a bold, dramatic powder room.
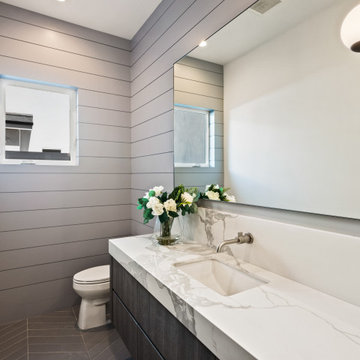
Imagen de aseo flotante de estilo de casa de campo de tamaño medio con puertas de armario de madera en tonos medios, paredes grises, lavabo bajoencimera, encimera de mármol, encimeras multicolor y panelado

Мы кардинально пересмотрели планировку этой квартиры. Из однокомнатной она превратилась в почти в двухкомнатную с гардеробной и кухней нишей.
Помимо гардеробной в спальне есть шкаф. В ванной комнате есть место для хранения бытовой химии и полотенец. В квартире много света, благодаря использованию стеклянной перегородки. Есть запасные посадочные места (складные стулья в шкафу). Подвесной светильник над столом можно перемещать (если нужно подвинуть стол), цепляя длинный провод на дополнительные крепления в потолке.

Imagen de aseo flotante clásico renovado con armarios estilo shaker, puertas de armario de madera en tonos medios, paredes multicolor, suelo de madera clara, lavabo bajoencimera, suelo gris, encimeras negras y papel pintado

Imagen de aseo flotante clásico renovado pequeño con armarios con puertas mallorquinas, puertas de armario de madera en tonos medios, sanitario de pared, baldosas y/o azulejos blancos, losas de piedra, paredes multicolor, suelo de mármol, lavabo sobreencimera, encimera de ónix, suelo beige, encimeras blancas y madera

The powder room design really pulls all of the spaces together, combining a modern aesthetic with elegant tones and textures. We designed a floating vanity in the same walnut finish seen throughout the home. This time, we opted for a more minimal profile and a mitered edge marble countertop to add that modern feel. Then we installed a geometric marble floor tile and a luxe wallcovering to introduce rich textures that add a touch of elegance. The brass faucet from Dornbracht adds a pop of warmth with clean lines and a minimal look, while the polished nickel light fixtures add a classic sparkle.
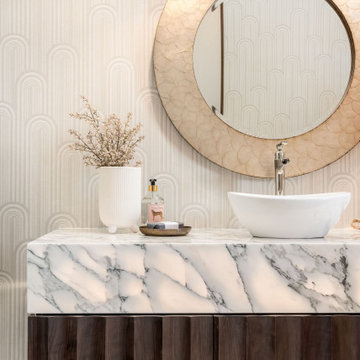
Modelo de aseo flotante minimalista con puertas de armario de madera en tonos medios, lavabo sobreencimera, encimera de cuarcita, encimeras blancas y papel pintado
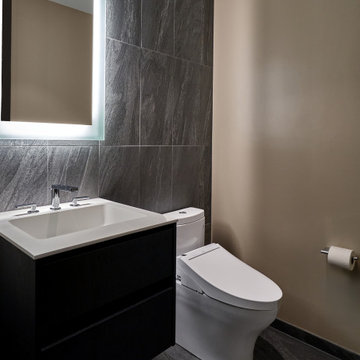
Bathroom inside the spa
Diseño de aseo flotante actual de tamaño medio con armarios con paneles lisos, puertas de armario de madera en tonos medios, sanitario de una pieza, baldosas y/o azulejos grises, baldosas y/o azulejos de porcelana, paredes grises, suelo de baldosas de porcelana, lavabo integrado, encimera de acrílico, suelo gris y encimeras blancas
Diseño de aseo flotante actual de tamaño medio con armarios con paneles lisos, puertas de armario de madera en tonos medios, sanitario de una pieza, baldosas y/o azulejos grises, baldosas y/o azulejos de porcelana, paredes grises, suelo de baldosas de porcelana, lavabo integrado, encimera de acrílico, suelo gris y encimeras blancas
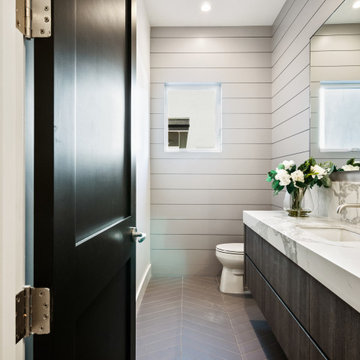
Imagen de aseo flotante de estilo de casa de campo de tamaño medio con puertas de armario de madera en tonos medios, paredes grises, lavabo bajoencimera, encimera de mármol, encimeras multicolor y panelado
253 ideas para aseos flotantes con puertas de armario de madera en tonos medios
1