22 ideas para aseos con puertas de armario de madera clara y madera
Filtrar por
Presupuesto
Ordenar por:Popular hoy
1 - 20 de 22 fotos
Artículo 1 de 3

Ejemplo de aseo flotante contemporáneo de tamaño medio con armarios con paneles lisos, puertas de armario de madera clara, baldosas y/o azulejos negros, baldosas y/o azulejos de piedra caliza, paredes negras, suelo de cemento, lavabo sobreencimera, encimera de cuarcita, suelo gris, encimeras blancas y madera

Siguiendo con la línea escogemos tonos beis y grifos en blanco que crean una sensación de calma.
Introduciendo un mueble hecho a medida que esconde la lavadora secadora y se convierte en dos grandes cajones para almacenar.

Bagno intimo e accogliente con mattone a vista e lavandino in stile etnico
Ejemplo de aseo industrial pequeño con armarios estilo shaker, puertas de armario de madera clara, sanitario de dos piezas, baldosas y/o azulejos naranja, baldosas y/o azulejos de terracota, parades naranjas, suelo de baldosas de terracota, lavabo sobreencimera, encimera de madera, suelo naranja, encimeras marrones, madera y panelado
Ejemplo de aseo industrial pequeño con armarios estilo shaker, puertas de armario de madera clara, sanitario de dos piezas, baldosas y/o azulejos naranja, baldosas y/o azulejos de terracota, parades naranjas, suelo de baldosas de terracota, lavabo sobreencimera, encimera de madera, suelo naranja, encimeras marrones, madera y panelado

After the second fallout of the Delta Variant amidst the COVID-19 Pandemic in mid 2021, our team working from home, and our client in quarantine, SDA Architects conceived Japandi Home.
The initial brief for the renovation of this pool house was for its interior to have an "immediate sense of serenity" that roused the feeling of being peaceful. Influenced by loneliness and angst during quarantine, SDA Architects explored themes of escapism and empathy which led to a “Japandi” style concept design – the nexus between “Scandinavian functionality” and “Japanese rustic minimalism” to invoke feelings of “art, nature and simplicity.” This merging of styles forms the perfect amalgamation of both function and form, centred on clean lines, bright spaces and light colours.
Grounded by its emotional weight, poetic lyricism, and relaxed atmosphere; Japandi Home aesthetics focus on simplicity, natural elements, and comfort; minimalism that is both aesthetically pleasing yet highly functional.
Japandi Home places special emphasis on sustainability through use of raw furnishings and a rejection of the one-time-use culture we have embraced for numerous decades. A plethora of natural materials, muted colours, clean lines and minimal, yet-well-curated furnishings have been employed to showcase beautiful craftsmanship – quality handmade pieces over quantitative throwaway items.
A neutral colour palette compliments the soft and hard furnishings within, allowing the timeless pieces to breath and speak for themselves. These calming, tranquil and peaceful colours have been chosen so when accent colours are incorporated, they are done so in a meaningful yet subtle way. Japandi home isn’t sparse – it’s intentional.
The integrated storage throughout – from the kitchen, to dining buffet, linen cupboard, window seat, entertainment unit, bed ensemble and walk-in wardrobe are key to reducing clutter and maintaining the zen-like sense of calm created by these clean lines and open spaces.
The Scandinavian concept of “hygge” refers to the idea that ones home is your cosy sanctuary. Similarly, this ideology has been fused with the Japanese notion of “wabi-sabi”; the idea that there is beauty in imperfection. Hence, the marriage of these design styles is both founded on minimalism and comfort; easy-going yet sophisticated. Conversely, whilst Japanese styles can be considered “sleek” and Scandinavian, “rustic”, the richness of the Japanese neutral colour palette aids in preventing the stark, crisp palette of Scandinavian styles from feeling cold and clinical.
Japandi Home’s introspective essence can ultimately be considered quite timely for the pandemic and was the quintessential lockdown project our team needed.
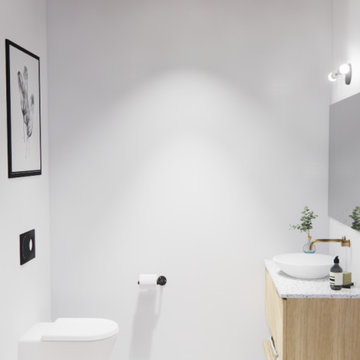
Modelo de aseo flotante moderno con puertas de armario de madera clara, sanitario de pared, baldosas y/o azulejos blancos, paredes blancas, suelo de baldosas de cerámica, lavabo sobreencimera, encimera de terrazo, suelo gris, encimeras grises y madera

2階用のコンパクトな手洗いです。ボールはサンワカンパニーのもの。タイルは紺色のボーダーを貼りました。
Imagen de aseo a medida nórdico de tamaño medio con puertas de armario de madera clara, baldosas y/o azulejos azules, paredes blancas, suelo de madera clara, lavabo sobreencimera, encimera de madera y madera
Imagen de aseo a medida nórdico de tamaño medio con puertas de armario de madera clara, baldosas y/o azulejos azules, paredes blancas, suelo de madera clara, lavabo sobreencimera, encimera de madera y madera

外向き用の洗面所。キッチンとつながる動線。
Foto de aseo a medida asiático con armarios con paneles lisos, puertas de armario de madera clara, sanitario de una pieza, baldosas y/o azulejos verdes, baldosas y/o azulejos de porcelana, paredes beige, suelo de madera clara, lavabo tipo consola, encimera de madera, suelo beige, encimeras beige y madera
Foto de aseo a medida asiático con armarios con paneles lisos, puertas de armario de madera clara, sanitario de una pieza, baldosas y/o azulejos verdes, baldosas y/o azulejos de porcelana, paredes beige, suelo de madera clara, lavabo tipo consola, encimera de madera, suelo beige, encimeras beige y madera
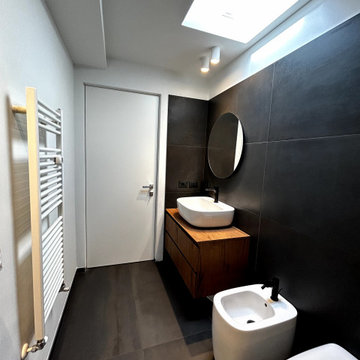
BAGNO PIANO MANSARDA
Ejemplo de aseo contemporáneo de tamaño medio con puertas de armario de madera clara, sanitario de dos piezas, baldosas y/o azulejos de porcelana, paredes beige, suelo de baldosas de cerámica, lavabo sobreencimera, encimera de madera, suelo negro y madera
Ejemplo de aseo contemporáneo de tamaño medio con puertas de armario de madera clara, sanitario de dos piezas, baldosas y/o azulejos de porcelana, paredes beige, suelo de baldosas de cerámica, lavabo sobreencimera, encimera de madera, suelo negro y madera
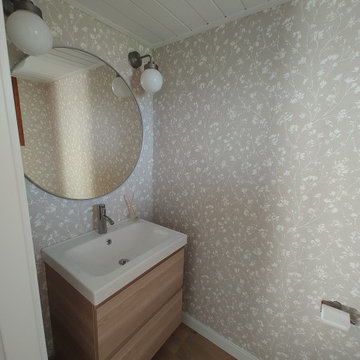
Reforma integral: renovación de escalera mediante pulido y barnizado de escalones y barandilla, y pintura en color blanco. Cambio de pavimento de cerámico a parquet laminado acabado roble claro. Cocina abierta. Diseño de iluminación. Rincón de lectura o reading nook para aprovechar el espacio debajo de la escalera. El mobiliario fue diseñado a medida. La cocina se renovó completamente con un diseño personalizado con península, led sobre encimera, y un importante aumento de la capacidad de almacenaje.
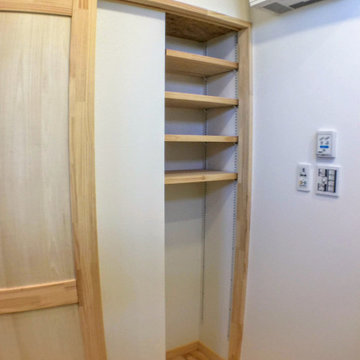
【TREE of LIFE】磐田市/O様邸
洗面所・洗面ボウル・造作台
オリジナルドア
天井の羽目板・フローリングは無塗装の無垢材
ドアを開けると、棚が隠れます。
施工:クリエイティブAG㈱
Foto de aseo a medida y beige con armarios abiertos, puertas de armario de madera clara, paredes blancas, suelo de madera clara, lavabo encastrado, encimera de madera, suelo beige, encimeras beige, madera y papel pintado
Foto de aseo a medida y beige con armarios abiertos, puertas de armario de madera clara, paredes blancas, suelo de madera clara, lavabo encastrado, encimera de madera, suelo beige, encimeras beige, madera y papel pintado

2階洗面脱衣室。木で造作された引出しやカウンター。
洗面ボウルはTOTO病院流し。引き出しの把手はイケア(施主支給)洗面室すぐ前にベランダへの扉があり
洗濯物干しの動線にも配慮。
Imagen de aseo a medida tradicional pequeño con armarios tipo mueble, puertas de armario de madera clara, sanitario de una pieza, suelo de madera en tonos medios, encimera de azulejos, suelo beige, encimeras beige y madera
Imagen de aseo a medida tradicional pequeño con armarios tipo mueble, puertas de armario de madera clara, sanitario de una pieza, suelo de madera en tonos medios, encimera de azulejos, suelo beige, encimeras beige y madera
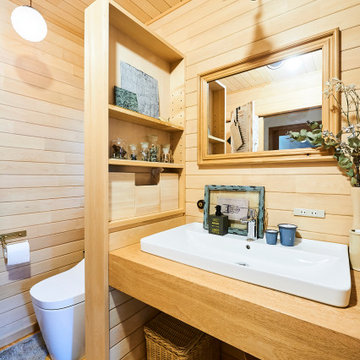
Foto de aseo a medida con puertas de armario de madera clara, sanitario de una pieza, suelo de madera en tonos medios, lavabo encastrado, encimeras blancas, madera y madera

Ejemplo de aseo a medida minimalista pequeño con armarios tipo mueble, puertas de armario de madera clara, sanitario de dos piezas, baldosas y/o azulejos blancos, baldosas y/o azulejos de cemento, paredes blancas, suelo de madera en tonos medios, lavabo encastrado, encimera de madera, suelo beige, encimeras beige y madera
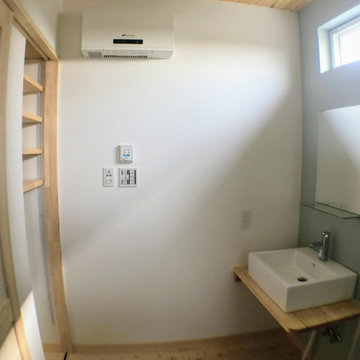
【TREE of LIFE】磐田市/O様邸
洗面所・洗面ボウル・造作台
オリジナルドア
天井の羽目板・フローリングは無塗装の無垢材
ドアを開けると、棚が隠れます。
施工:クリエイティブAG㈱
Modelo de aseo a medida y beige con armarios abiertos, puertas de armario de madera clara, paredes blancas, suelo de madera clara, lavabo encastrado, encimera de madera, suelo beige, encimeras beige, madera y papel pintado
Modelo de aseo a medida y beige con armarios abiertos, puertas de armario de madera clara, paredes blancas, suelo de madera clara, lavabo encastrado, encimera de madera, suelo beige, encimeras beige, madera y papel pintado
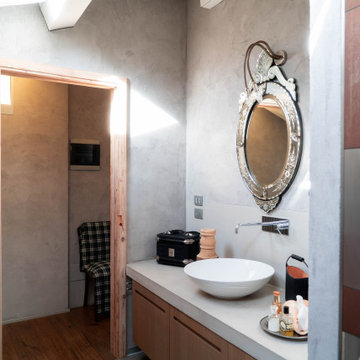
Diseño de aseo flotante ecléctico pequeño con armarios estilo shaker, puertas de armario de madera clara, paredes grises, lavabo sobreencimera, encimeras grises y madera

After the second fallout of the Delta Variant amidst the COVID-19 Pandemic in mid 2021, our team working from home, and our client in quarantine, SDA Architects conceived Japandi Home.
The initial brief for the renovation of this pool house was for its interior to have an "immediate sense of serenity" that roused the feeling of being peaceful. Influenced by loneliness and angst during quarantine, SDA Architects explored themes of escapism and empathy which led to a “Japandi” style concept design – the nexus between “Scandinavian functionality” and “Japanese rustic minimalism” to invoke feelings of “art, nature and simplicity.” This merging of styles forms the perfect amalgamation of both function and form, centred on clean lines, bright spaces and light colours.
Grounded by its emotional weight, poetic lyricism, and relaxed atmosphere; Japandi Home aesthetics focus on simplicity, natural elements, and comfort; minimalism that is both aesthetically pleasing yet highly functional.
Japandi Home places special emphasis on sustainability through use of raw furnishings and a rejection of the one-time-use culture we have embraced for numerous decades. A plethora of natural materials, muted colours, clean lines and minimal, yet-well-curated furnishings have been employed to showcase beautiful craftsmanship – quality handmade pieces over quantitative throwaway items.
A neutral colour palette compliments the soft and hard furnishings within, allowing the timeless pieces to breath and speak for themselves. These calming, tranquil and peaceful colours have been chosen so when accent colours are incorporated, they are done so in a meaningful yet subtle way. Japandi home isn’t sparse – it’s intentional.
The integrated storage throughout – from the kitchen, to dining buffet, linen cupboard, window seat, entertainment unit, bed ensemble and walk-in wardrobe are key to reducing clutter and maintaining the zen-like sense of calm created by these clean lines and open spaces.
The Scandinavian concept of “hygge” refers to the idea that ones home is your cosy sanctuary. Similarly, this ideology has been fused with the Japanese notion of “wabi-sabi”; the idea that there is beauty in imperfection. Hence, the marriage of these design styles is both founded on minimalism and comfort; easy-going yet sophisticated. Conversely, whilst Japanese styles can be considered “sleek” and Scandinavian, “rustic”, the richness of the Japanese neutral colour palette aids in preventing the stark, crisp palette of Scandinavian styles from feeling cold and clinical.
Japandi Home’s introspective essence can ultimately be considered quite timely for the pandemic and was the quintessential lockdown project our team needed.

After the second fallout of the Delta Variant amidst the COVID-19 Pandemic in mid 2021, our team working from home, and our client in quarantine, SDA Architects conceived Japandi Home.
The initial brief for the renovation of this pool house was for its interior to have an "immediate sense of serenity" that roused the feeling of being peaceful. Influenced by loneliness and angst during quarantine, SDA Architects explored themes of escapism and empathy which led to a “Japandi” style concept design – the nexus between “Scandinavian functionality” and “Japanese rustic minimalism” to invoke feelings of “art, nature and simplicity.” This merging of styles forms the perfect amalgamation of both function and form, centred on clean lines, bright spaces and light colours.
Grounded by its emotional weight, poetic lyricism, and relaxed atmosphere; Japandi Home aesthetics focus on simplicity, natural elements, and comfort; minimalism that is both aesthetically pleasing yet highly functional.
Japandi Home places special emphasis on sustainability through use of raw furnishings and a rejection of the one-time-use culture we have embraced for numerous decades. A plethora of natural materials, muted colours, clean lines and minimal, yet-well-curated furnishings have been employed to showcase beautiful craftsmanship – quality handmade pieces over quantitative throwaway items.
A neutral colour palette compliments the soft and hard furnishings within, allowing the timeless pieces to breath and speak for themselves. These calming, tranquil and peaceful colours have been chosen so when accent colours are incorporated, they are done so in a meaningful yet subtle way. Japandi home isn’t sparse – it’s intentional.
The integrated storage throughout – from the kitchen, to dining buffet, linen cupboard, window seat, entertainment unit, bed ensemble and walk-in wardrobe are key to reducing clutter and maintaining the zen-like sense of calm created by these clean lines and open spaces.
The Scandinavian concept of “hygge” refers to the idea that ones home is your cosy sanctuary. Similarly, this ideology has been fused with the Japanese notion of “wabi-sabi”; the idea that there is beauty in imperfection. Hence, the marriage of these design styles is both founded on minimalism and comfort; easy-going yet sophisticated. Conversely, whilst Japanese styles can be considered “sleek” and Scandinavian, “rustic”, the richness of the Japanese neutral colour palette aids in preventing the stark, crisp palette of Scandinavian styles from feeling cold and clinical.
Japandi Home’s introspective essence can ultimately be considered quite timely for the pandemic and was the quintessential lockdown project our team needed.
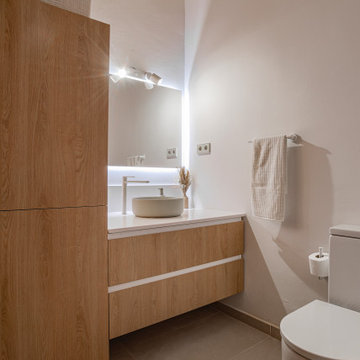
Siguiendo con la línea escogemos tonos beis y grifos en blanco que crean una sensación de calma.
Introduciendo un mueble hecho a medida que esconde la lavadora secadora y se convierte en dos grandes cajones para almacenar.
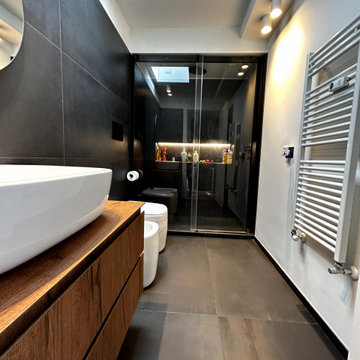
BAGNO PIANO MANSARDA
Modelo de aseo contemporáneo de tamaño medio con puertas de armario de madera clara, sanitario de dos piezas, baldosas y/o azulejos de porcelana, paredes beige, suelo de baldosas de cerámica, lavabo sobreencimera, encimera de madera, suelo negro y madera
Modelo de aseo contemporáneo de tamaño medio con puertas de armario de madera clara, sanitario de dos piezas, baldosas y/o azulejos de porcelana, paredes beige, suelo de baldosas de cerámica, lavabo sobreencimera, encimera de madera, suelo negro y madera
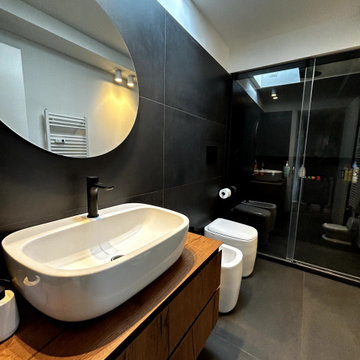
BAGNO PIANO MANSARDA
Imagen de aseo actual de tamaño medio con puertas de armario de madera clara, sanitario de dos piezas, baldosas y/o azulejos de porcelana, paredes beige, suelo de baldosas de cerámica, lavabo sobreencimera, encimera de madera, suelo negro y madera
Imagen de aseo actual de tamaño medio con puertas de armario de madera clara, sanitario de dos piezas, baldosas y/o azulejos de porcelana, paredes beige, suelo de baldosas de cerámica, lavabo sobreencimera, encimera de madera, suelo negro y madera
22 ideas para aseos con puertas de armario de madera clara y madera
1