590 ideas para aseos con puertas de armario con efecto envejecido
Filtrar por
Presupuesto
Ordenar por:Popular hoy
41 - 60 de 590 fotos
Artículo 1 de 2
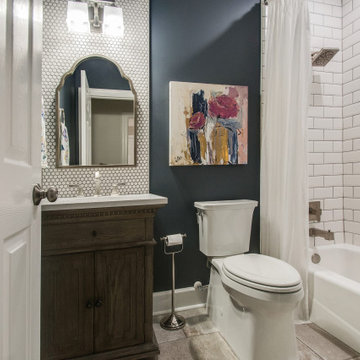
This powder room received a new vanity, backsplash, tub, tub tile, fixtures.... the works! By updating the finishes, colors and textures, this powder room now looks like a completely different room.
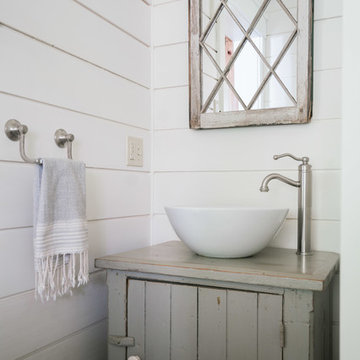
Diseño de aseo de estilo de casa de campo con armarios tipo mueble, puertas de armario con efecto envejecido, paredes blancas, lavabo sobreencimera, encimera de madera y encimeras grises

Carved stone tile wall panel, modernist bombe wood vanity encased in travertine pilasters and slab look counter.
Oversized French oak crown , base and wood floor inset.
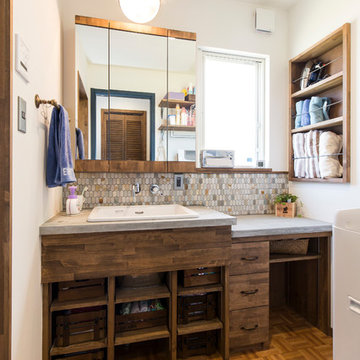
Modelo de aseo contemporáneo con armarios con paneles lisos, puertas de armario con efecto envejecido, paredes blancas, suelo de madera en tonos medios y suelo marrón
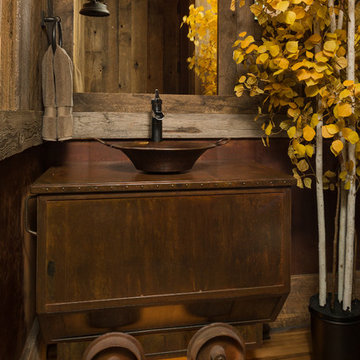
Scott Griggs Photography
Imagen de aseo rural pequeño con paredes marrones, lavabo sobreencimera, suelo marrón, encimeras marrones, armarios tipo mueble, puertas de armario con efecto envejecido y suelo de madera oscura
Imagen de aseo rural pequeño con paredes marrones, lavabo sobreencimera, suelo marrón, encimeras marrones, armarios tipo mueble, puertas de armario con efecto envejecido y suelo de madera oscura
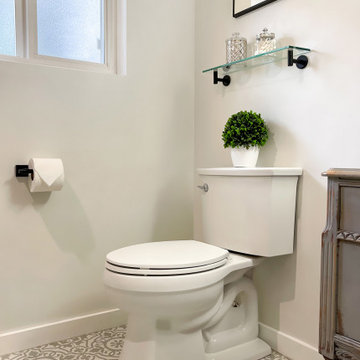
Modern Vintage Bathroom Remodel - Auburn, WA
We worked with our client to achieve a bathroom with vintage style with modern amenities. We built a custom bathroom vanity using a vintage desk and paired it with clean tile in both the tub surround and floor, and classic shiplap behind up the vanity wall.
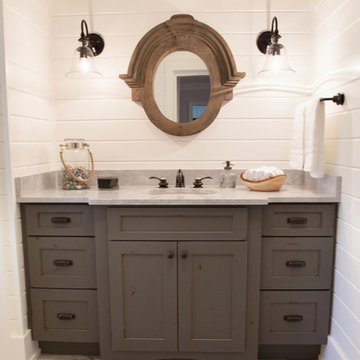
This 1930's Barrington Hills farmhouse was in need of some TLC when it was purchased by this southern family of five who planned to make it their new home. The renovation taken on by Advance Design Studio's designer Scott Christensen and master carpenter Justin Davis included a custom porch, custom built in cabinetry in the living room and children's bedrooms, 2 children's on-suite baths, a guest powder room, a fabulous new master bath with custom closet and makeup area, a new upstairs laundry room, a workout basement, a mud room, new flooring and custom wainscot stairs with planked walls and ceilings throughout the home.
The home's original mechanicals were in dire need of updating, so HVAC, plumbing and electrical were all replaced with newer materials and equipment. A dramatic change to the exterior took place with the addition of a quaint standing seam metal roofed farmhouse porch perfect for sipping lemonade on a lazy hot summer day.
In addition to the changes to the home, a guest house on the property underwent a major transformation as well. Newly outfitted with updated gas and electric, a new stacking washer/dryer space was created along with an updated bath complete with a glass enclosed shower, something the bath did not previously have. A beautiful kitchenette with ample cabinetry space, refrigeration and a sink was transformed as well to provide all the comforts of home for guests visiting at the classic cottage retreat.
The biggest design challenge was to keep in line with the charm the old home possessed, all the while giving the family all the convenience and efficiency of modern functioning amenities. One of the most interesting uses of material was the porcelain "wood-looking" tile used in all the baths and most of the home's common areas. All the efficiency of porcelain tile, with the nostalgic look and feel of worn and weathered hardwood floors. The home’s casual entry has an 8" rustic antique barn wood look porcelain tile in a rich brown to create a warm and welcoming first impression.
Painted distressed cabinetry in muted shades of gray/green was used in the powder room to bring out the rustic feel of the space which was accentuated with wood planked walls and ceilings. Fresh white painted shaker cabinetry was used throughout the rest of the rooms, accentuated by bright chrome fixtures and muted pastel tones to create a calm and relaxing feeling throughout the home.
Custom cabinetry was designed and built by Advance Design specifically for a large 70” TV in the living room, for each of the children’s bedroom’s built in storage, custom closets, and book shelves, and for a mudroom fit with custom niches for each family member by name.
The ample master bath was fitted with double vanity areas in white. A generous shower with a bench features classic white subway tiles and light blue/green glass accents, as well as a large free standing soaking tub nestled under a window with double sconces to dim while relaxing in a luxurious bath. A custom classic white bookcase for plush towels greets you as you enter the sanctuary bath.
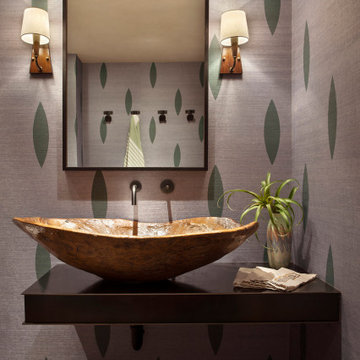
Mountain Modern Steel Countertop with Reclaimed Wood Vessel Sink
Diseño de aseo rural de tamaño medio con armarios abiertos, puertas de armario con efecto envejecido, lavabo sobreencimera, encimera de acero inoxidable y encimeras negras
Diseño de aseo rural de tamaño medio con armarios abiertos, puertas de armario con efecto envejecido, lavabo sobreencimera, encimera de acero inoxidable y encimeras negras
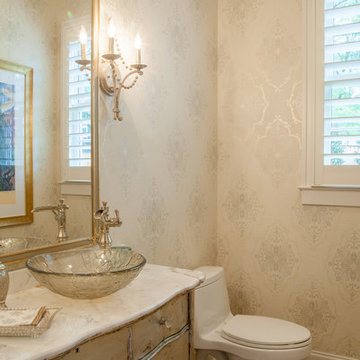
Troy Glasgow
Modelo de aseo clásico de tamaño medio con armarios tipo mueble, puertas de armario con efecto envejecido, sanitario de una pieza, paredes multicolor, suelo de ladrillo, lavabo sobreencimera, encimera de mármol y suelo marrón
Modelo de aseo clásico de tamaño medio con armarios tipo mueble, puertas de armario con efecto envejecido, sanitario de una pieza, paredes multicolor, suelo de ladrillo, lavabo sobreencimera, encimera de mármol y suelo marrón
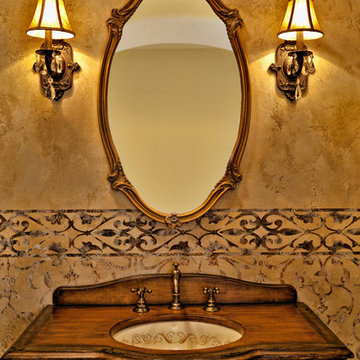
Diseño de aseo mediterráneo pequeño con armarios tipo mueble, paredes beige, lavabo bajoencimera, encimera de madera, puertas de armario con efecto envejecido y encimeras marrones
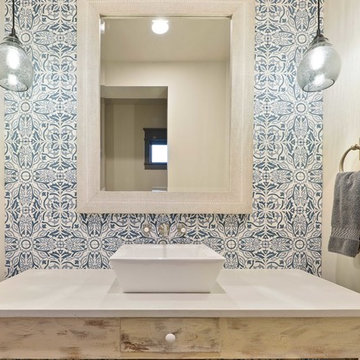
Diseño de aseo campestre de tamaño medio con armarios tipo mueble, puertas de armario con efecto envejecido, baldosas y/o azulejos azules, baldosas y/o azulejos de cemento, paredes blancas, lavabo sobreencimera y encimera de cuarcita
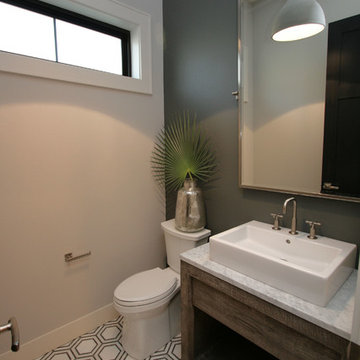
Diseño de aseo clásico renovado de tamaño medio con armarios tipo mueble, puertas de armario con efecto envejecido, sanitario de dos piezas, paredes grises, suelo de mármol, lavabo sobreencimera, encimera de mármol y suelo blanco
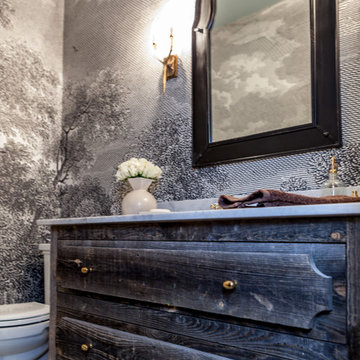
Cammy Hatzenbeuhler
Diseño de aseo tradicional con armarios tipo mueble, puertas de armario con efecto envejecido, sanitario de dos piezas, paredes multicolor y lavabo bajoencimera
Diseño de aseo tradicional con armarios tipo mueble, puertas de armario con efecto envejecido, sanitario de dos piezas, paredes multicolor y lavabo bajoencimera
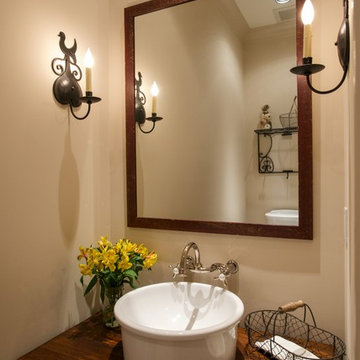
michaelhunterphotography.com
Diseño de aseo de estilo de casa de campo pequeño con lavabo sobreencimera, paredes beige, encimera de madera, armarios tipo mueble, puertas de armario con efecto envejecido y encimeras marrones
Diseño de aseo de estilo de casa de campo pequeño con lavabo sobreencimera, paredes beige, encimera de madera, armarios tipo mueble, puertas de armario con efecto envejecido y encimeras marrones
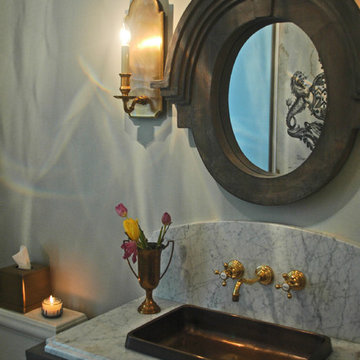
Glorious copper sink with brass faucet on this custom furniture vanity are just out of this world.
Meyer Design
Diseño de aseo campestre de tamaño medio con armarios tipo mueble, puertas de armario con efecto envejecido, sanitario de dos piezas, baldosas y/o azulejos grises, baldosas y/o azulejos de porcelana, paredes grises, suelo de baldosas de porcelana, lavabo encastrado y encimera de granito
Diseño de aseo campestre de tamaño medio con armarios tipo mueble, puertas de armario con efecto envejecido, sanitario de dos piezas, baldosas y/o azulejos grises, baldosas y/o azulejos de porcelana, paredes grises, suelo de baldosas de porcelana, lavabo encastrado y encimera de granito

Pebble Beach Powder Room. Photographer: John Merkl
Imagen de aseo costero pequeño con puertas de armario con efecto envejecido, paredes beige, lavabo bajoencimera, suelo beige, armarios abiertos, suelo de travertino y encimeras blancas
Imagen de aseo costero pequeño con puertas de armario con efecto envejecido, paredes beige, lavabo bajoencimera, suelo beige, armarios abiertos, suelo de travertino y encimeras blancas
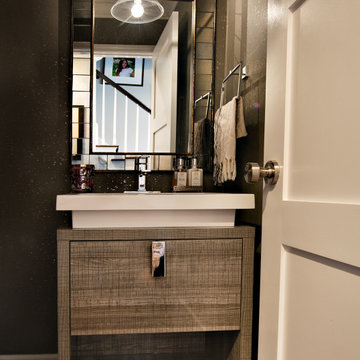
What a joy to bring this exciting renovation to a loyal client: a family of 6 that has called this Highland Park house, “home” for over 25 years. This relationship began in 2017 when we designed their living room, girls’ bedrooms, powder room, and in-home office. We were thrilled when they entrusted us again with their kitchen, family room, dining room, and laundry area design. Their first floor became our JSDG playground…
Our priority was to bring fresh, flowing energy to the family’s first floor. We started by removing partial walls to create a more open floor plan and transformed a once huge fireplace into a modern bar set up. We reconfigured a stunning, ventless fireplace and oriented it floor to ceiling tile in the family room. Our second priority was to create an outdoor space for safe socializing during the pandemic, as we executed this project during the thick of it. We designed the entire outdoor area with the utmost intention and consulted on the gorgeous outdoor paint selections. Stay tuned for photos of this outdoors space on the site soon!
Overall, this project was a true labor of love. We are grateful to again bring beauty, flow and function to this beloved client’s warm home.

Santa Barbara - Classically Chic. This collection blends natural stones and elements to create a space that is airy and bright.
Imagen de aseo de pie costero pequeño con armarios con paneles lisos, puertas de armario con efecto envejecido, sanitario de una pieza, baldosas y/o azulejos blancos, paredes grises, lavabo integrado, encimera de cuarzo compacto, encimeras blancas y machihembrado
Imagen de aseo de pie costero pequeño con armarios con paneles lisos, puertas de armario con efecto envejecido, sanitario de una pieza, baldosas y/o azulejos blancos, paredes grises, lavabo integrado, encimera de cuarzo compacto, encimeras blancas y machihembrado

Modelo de aseo industrial pequeño con puertas de armario con efecto envejecido, sanitario de dos piezas, suelo de baldosas de cerámica, lavabo bajoencimera, encimera de esteatita, suelo gris y paredes blancas

This lovely powder room has a beautiful metallic shagreen wallpaper and custom countertop with a custom antiqued mirror. I love the Rocky Mountain Hardware towel bar and faucet.
Jon Cook High 5 Productions
590 ideas para aseos con puertas de armario con efecto envejecido
3