587 ideas para aseos con puertas de armario con efecto envejecido
Filtrar por
Presupuesto
Ordenar por:Popular hoy
101 - 120 de 587 fotos

A close friend of one of our owners asked for some help, inspiration, and advice in developing an area in the mezzanine level of their commercial office/shop so that they could entertain friends, family, and guests. They wanted a bar area, a poker area, and seating area in a large open lounge space. So although this was not a full-fledged Four Elements project, it involved a Four Elements owner's design ideas and handiwork, a few Four Elements sub-trades, and a lot of personal time to help bring it to fruition. You will recognize similar design themes as used in the Four Elements office like barn-board features, live edge wood counter-tops, and specialty LED lighting seen in many of our projects. And check out the custom poker table and beautiful rope/beam light fixture constructed by our very own Peter Russell. What a beautiful and cozy space!
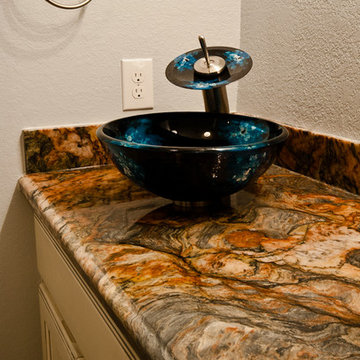
Imagen de aseo contemporáneo de tamaño medio con lavabo sobreencimera, puertas de armario con efecto envejecido, encimera de granito, paredes blancas y armarios con paneles empotrados
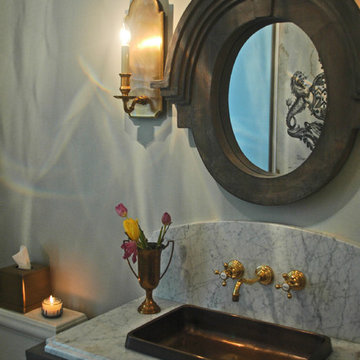
Glorious copper sink with brass faucet on this custom furniture vanity are just out of this world.
Meyer Design
Diseño de aseo campestre de tamaño medio con armarios tipo mueble, puertas de armario con efecto envejecido, sanitario de dos piezas, baldosas y/o azulejos grises, baldosas y/o azulejos de porcelana, paredes grises, suelo de baldosas de porcelana, lavabo encastrado y encimera de granito
Diseño de aseo campestre de tamaño medio con armarios tipo mueble, puertas de armario con efecto envejecido, sanitario de dos piezas, baldosas y/o azulejos grises, baldosas y/o azulejos de porcelana, paredes grises, suelo de baldosas de porcelana, lavabo encastrado y encimera de granito
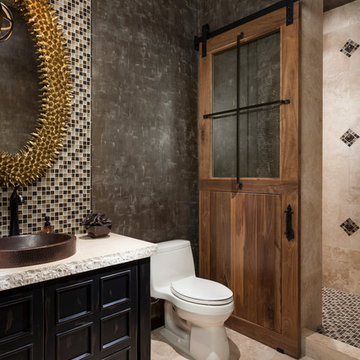
Ejemplo de aseo de estilo americano grande con armarios tipo mueble, sanitario de una pieza, baldosas y/o azulejos multicolor, paredes negras, suelo de travertino, lavabo sobreencimera, puertas de armario con efecto envejecido y baldosas y/o azulejos en mosaico
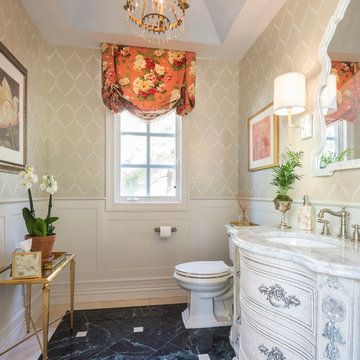
Our beautiful formal front powder room only needed a little bit of paint to bring it up to date. The vanity had a green and pink decorative motif with antique bronze hardware. Some silver leaf brings it back to life. We added wainscoting to the lower walls and added a shimmery trellis faux paint to the upper walls. The tray ceiling was painted a soft sky blue. Our London shade in a lovely floral completes the garden them of the space. Marco Ricca

The powder room was intentionally designed at the front of the home, utilizing one of the front elevation’s large 6’ tall windows. Simple as well, we incorporated a custom farmhouse, distressed vanity and topped it with a square shaped vessel sink and modern, square shaped contemporary chrome plumbing fixtures and hardware. Delicate and feminine glass sconces were chosen to flank the heavy walnut trimmed mirror. Simple crystal and beads surrounded the fixture chosen for the ceiling. This room accomplished the perfect blend of old and new, while still incorporating the feminine flavor that was important in a powder room. Designed and built by Terramor Homes in Raleigh, NC.
Photography: M. Eric Honeycutt

Astri Wee
Imagen de aseo clásico renovado pequeño con armarios con rebordes decorativos, puertas de armario con efecto envejecido, sanitario de dos piezas, paredes azules, suelo de madera clara, lavabo bajoencimera, encimera de cuarcita, suelo marrón y encimeras blancas
Imagen de aseo clásico renovado pequeño con armarios con rebordes decorativos, puertas de armario con efecto envejecido, sanitario de dos piezas, paredes azules, suelo de madera clara, lavabo bajoencimera, encimera de cuarcita, suelo marrón y encimeras blancas
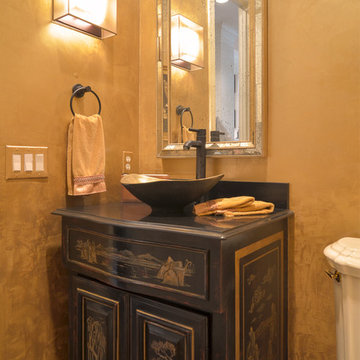
The re-design challenge was to come up with ideas to refresh the existing bathroom without having to replace the vanity. We chose a gold colored venetian plaster treatment on the walls and had hand painted Asian inspired scenes painted on the already black vanity. The warm bronze vessel sink was chosen to compliment the wall color and to reflect the unique design style.
Dan Flatley photographer
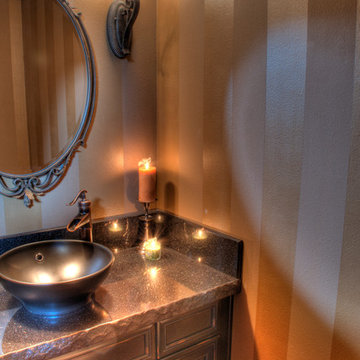
Diseño de aseo tradicional de tamaño medio con armarios con paneles con relieve, puertas de armario con efecto envejecido, sanitario de dos piezas, paredes beige, lavabo sobreencimera y encimera de cuarzo compacto

This 1964 Preston Hollow home was in the perfect location and had great bones but was not perfect for this family that likes to entertain. They wanted to open up their kitchen up to the den and entry as much as possible, as it was small and completely closed off. They needed significant wine storage and they did want a bar area but not where it was currently located. They also needed a place to stage food and drinks outside of the kitchen. There was a formal living room that was not necessary and a formal dining room that they could take or leave. Those spaces were opened up, the previous formal dining became their new home office, which was previously in the master suite. The master suite was completely reconfigured, removing the old office, and giving them a larger closet and beautiful master bathroom. The game room, which was converted from the garage years ago, was updated, as well as the bathroom, that used to be the pool bath. The closet space in that room was redesigned, adding new built-ins, and giving us more space for a larger laundry room and an additional mudroom that is now accessible from both the game room and the kitchen! They desperately needed a pool bath that was easily accessible from the backyard, without having to walk through the game room, which they had to previously use. We reconfigured their living room, adding a full bathroom that is now accessible from the backyard, fixing that problem. We did a complete overhaul to their downstairs, giving them the house they had dreamt of!
As far as the exterior is concerned, they wanted better curb appeal and a more inviting front entry. We changed the front door, and the walkway to the house that was previously slippery when wet and gave them a more open, yet sophisticated entry when you walk in. We created an outdoor space in their backyard that they will never want to leave! The back porch was extended, built a full masonry fireplace that is surrounded by a wonderful seating area, including a double hanging porch swing. The outdoor kitchen has everything they need, including tons of countertop space for entertaining, and they still have space for a large outdoor dining table. The wood-paneled ceiling and the mix-matched pavers add a great and unique design element to this beautiful outdoor living space. Scapes Incorporated did a fabulous job with their backyard landscaping, making it a perfect daily escape. They even decided to add turf to their entire backyard, keeping minimal maintenance for this busy family. The functionality this family now has in their home gives the true meaning to Living Better Starts Here™.
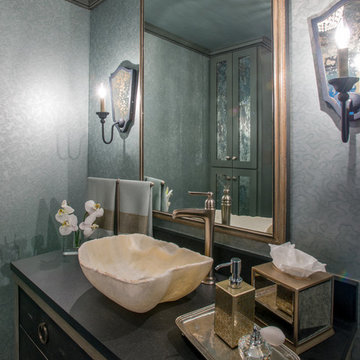
Interior Design by Dona Rosene; Photography by Michael Hunter. Faux Finish Painting by HoldenArt Studio; Custom Antique Glass by Jeannie Sanders;.
Foto de aseo clásico renovado pequeño con sanitario de una pieza, baldosas y/o azulejos blancos, baldosas y/o azulejos de piedra, paredes verdes, suelo de mármol, lavabo sobreencimera, encimera de granito y puertas de armario con efecto envejecido
Foto de aseo clásico renovado pequeño con sanitario de una pieza, baldosas y/o azulejos blancos, baldosas y/o azulejos de piedra, paredes verdes, suelo de mármol, lavabo sobreencimera, encimera de granito y puertas de armario con efecto envejecido
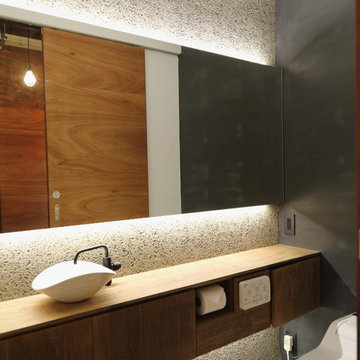
築40年S造リノベーション店舗 photo by S.Yamano
Imagen de aseo asiático con armarios con paneles lisos, puertas de armario con efecto envejecido, paredes grises, lavabo sobreencimera y suelo blanco
Imagen de aseo asiático con armarios con paneles lisos, puertas de armario con efecto envejecido, paredes grises, lavabo sobreencimera y suelo blanco
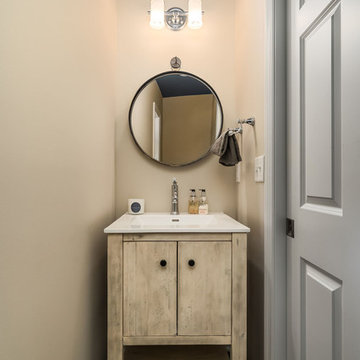
Diseño de aseo tradicional renovado pequeño con armarios tipo mueble, puertas de armario con efecto envejecido, paredes beige, suelo vinílico, lavabo integrado, encimera de acrílico, suelo multicolor y encimeras blancas
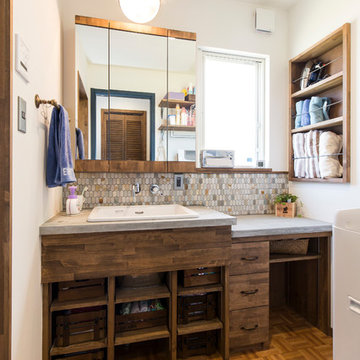
Modelo de aseo contemporáneo con armarios con paneles lisos, puertas de armario con efecto envejecido, paredes blancas, suelo de madera en tonos medios y suelo marrón
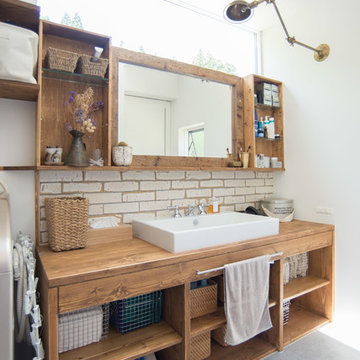
のどかな田園風景の中に建つ、古民家などに見られる土間空間を、現代風に生活の一部に取り込んだ住まいです。
本来土間とは、屋外からの入口である玄関的な要素と、作業場・炊事場などの空間で、いずれも土足で使う空間でした。
そして、今の日本の住まいの大半は、玄関で靴を脱ぎ、玄関ホール/廊下を通り、各部屋へアクセス。という動線が一般的な空間構成となりました。
今回の計画では、”玄関ホール/廊下”を現代の土間と置き換える事、そして、土間を大々的に一つの生活空間として捉える事で、土間という要素を現代の生活に違和感無く取り込めるのではないかと考えました。
土間は、玄関からキッチン・ダイニングまでフラットに繋がり、内なのに外のような、曖昧な領域の中で空間を連続的に繋げていきます。また、”廊下”という住まいの中での緩衝帯を失くし、土間・キッチン・ダイニング・リビングを田の字型に配置する事で、動線的にも、そして空間的にも、無理なく・無駄なく回遊できる、シンプルで且つ合理的な住まいとなっています。

The beautiful, old barn on this Topsfield estate was at risk of being demolished. Before approaching Mathew Cummings, the homeowner had met with several architects about the structure, and they had all told her that it needed to be torn down. Thankfully, for the sake of the barn and the owner, Cummings Architects has a long and distinguished history of preserving some of the oldest timber framed homes and barns in the U.S.
Once the homeowner realized that the barn was not only salvageable, but could be transformed into a new living space that was as utilitarian as it was stunning, the design ideas began flowing fast. In the end, the design came together in a way that met all the family’s needs with all the warmth and style you’d expect in such a venerable, old building.
On the ground level of this 200-year old structure, a garage offers ample room for three cars, including one loaded up with kids and groceries. Just off the garage is the mudroom – a large but quaint space with an exposed wood ceiling, custom-built seat with period detailing, and a powder room. The vanity in the powder room features a vanity that was built using salvaged wood and reclaimed bluestone sourced right on the property.
Original, exposed timbers frame an expansive, two-story family room that leads, through classic French doors, to a new deck adjacent to the large, open backyard. On the second floor, salvaged barn doors lead to the master suite which features a bright bedroom and bath as well as a custom walk-in closet with his and hers areas separated by a black walnut island. In the master bath, hand-beaded boards surround a claw-foot tub, the perfect place to relax after a long day.
In addition, the newly restored and renovated barn features a mid-level exercise studio and a children’s playroom that connects to the main house.
From a derelict relic that was slated for demolition to a warmly inviting and beautifully utilitarian living space, this barn has undergone an almost magical transformation to become a beautiful addition and asset to this stately home.
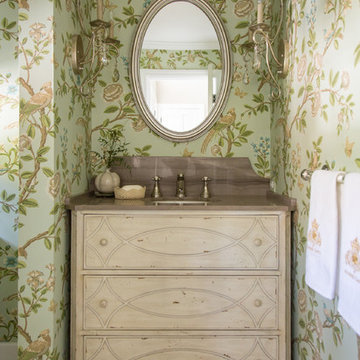
Mike P Kelley, jennifer maxcy, hoot n' anny home
Foto de aseo tradicional pequeño con lavabo bajoencimera, armarios tipo mueble, paredes multicolor, suelo de madera clara y puertas de armario con efecto envejecido
Foto de aseo tradicional pequeño con lavabo bajoencimera, armarios tipo mueble, paredes multicolor, suelo de madera clara y puertas de armario con efecto envejecido

Imagen de aseo de estilo de casa de campo de tamaño medio con armarios tipo mueble, puertas de armario con efecto envejecido, paredes grises, suelo de madera en tonos medios, lavabo sobreencimera, encimera de granito y encimeras negras
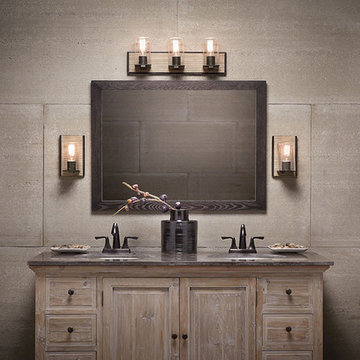
Imagen de aseo rural de tamaño medio con armarios tipo mueble, puertas de armario con efecto envejecido, baldosas y/o azulejos beige, baldosas y/o azulejos de cemento, paredes beige, lavabo bajoencimera y encimera de granito

Carved stone tile wall panel, modernist bombe wood vanity encased in travertine pilasters and slab look counter.
Oversized French oak crown , base and wood floor inset.
587 ideas para aseos con puertas de armario con efecto envejecido
6