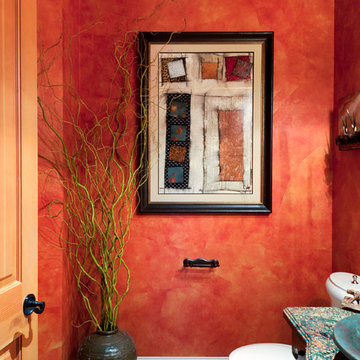475 ideas para aseos con paredes rojas
Filtrar por
Presupuesto
Ordenar por:Popular hoy
101 - 120 de 475 fotos
Artículo 1 de 2
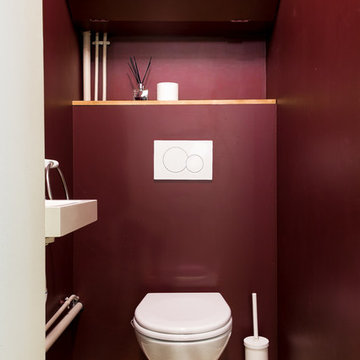
Paul Allain
Ejemplo de aseo contemporáneo pequeño con sanitario de pared, paredes rojas, suelo de azulejos de cemento y lavabo suspendido
Ejemplo de aseo contemporáneo pequeño con sanitario de pared, paredes rojas, suelo de azulejos de cemento y lavabo suspendido
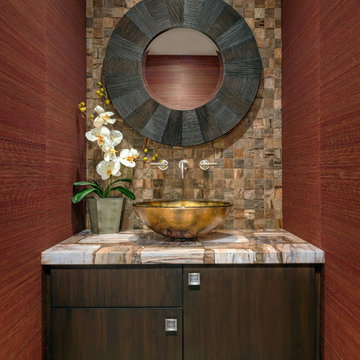
Ejemplo de aseo contemporáneo con lavabo sobreencimera, armarios con paneles lisos, puertas de armario de madera en tonos medios, baldosas y/o azulejos marrones, baldosas y/o azulejos de piedra, paredes rojas y encimeras multicolor
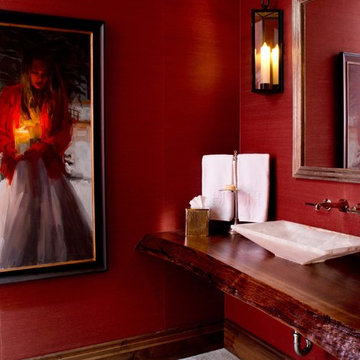
Ric Stovall - Stovall Stills
Imagen de aseo actual con lavabo sobreencimera, encimera de madera, paredes rojas y encimeras rojas
Imagen de aseo actual con lavabo sobreencimera, encimera de madera, paredes rojas y encimeras rojas

Santa Barbara tile used in existing niche. Red paint thru out the space. Recycled barn wood vanity commissioned from an artist. Unique iron candle sconces and iron mirror suspended by chain from the ceiling. Hand forged towel hook.
Dean Fueroghne Photography
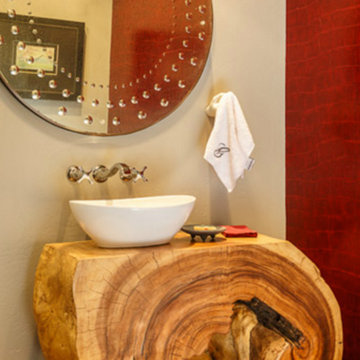
Modelo de aseo rústico de tamaño medio con lavabo sobreencimera, armarios tipo mueble, puertas de armario de madera clara, paredes rojas y encimera de madera
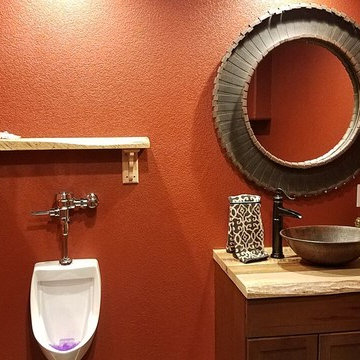
Ejemplo de aseo rústico pequeño con armarios estilo shaker, puertas de armario de madera en tonos medios, urinario, paredes rojas, lavabo sobreencimera y encimera de madera
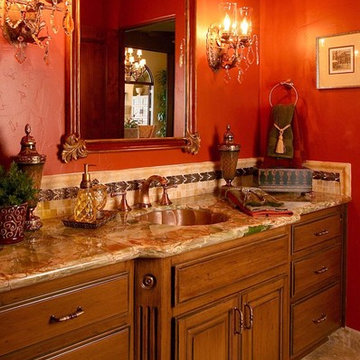
The entry powder room received custom cabinets with custom furniture finish of opaque conversion varnish with glaze top coats. The floor received the same tile as the kitchen. The great room has a 14' ceiling, three 5-foot by 7-foot wood outswing doors with arched tops, and the tile used was the same as that used in the kitchen.

This single family home sits on a tight, sloped site. Within a modest budget, the goal was to provide direct access to grade at both the front and back of the house.
The solution is a multi-split-level home with unconventional relationships between floor levels. Between the entrance level and the lower level of the family room, the kitchen and dining room are located on an interstitial level. Within the stair space “floats” a small bathroom.
The generous stair is celebrated with a back-painted red glass wall which treats users to changing refractive ambient light throughout the house.
Black brick, grey-tinted glass and mirrors contribute to the reasonably compact massing of the home. A cantilevered upper volume shades south facing windows and the home’s limited material palette meant a more efficient construction process. Cautious landscaping retains water run-off on the sloping site and home offices reduce the client’s use of their vehicle.
The house achieves its vision within a modest footprint and with a design restraint that will ensure it becomes a long-lasting asset in the community.
Photo by Tom Arban
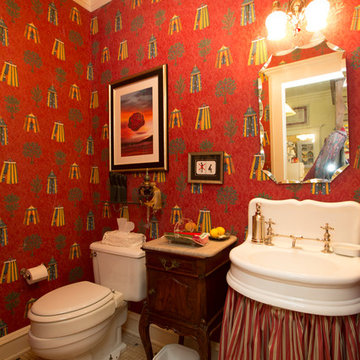
Vintage French barber sink, mirror, light fixture and marble topped French cabinet. .mosaic flooring
Ejemplo de aseo ecléctico pequeño con puertas de armario marrones, sanitario de dos piezas, paredes rojas, suelo de mármol, lavabo suspendido, encimera de mármol y suelo blanco
Ejemplo de aseo ecléctico pequeño con puertas de armario marrones, sanitario de dos piezas, paredes rojas, suelo de mármol, lavabo suspendido, encimera de mármol y suelo blanco
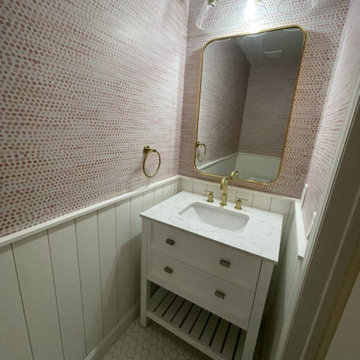
Imagen de aseo de pie romántico pequeño con puertas de armario blancas, paredes rojas, suelo de baldosas de porcelana, lavabo bajoencimera, suelo blanco, encimeras blancas y papel pintado
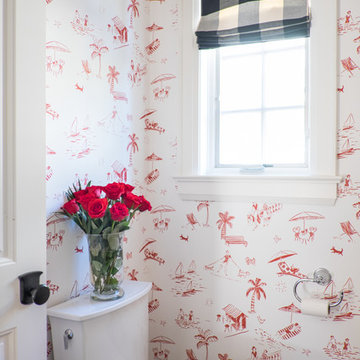
The homeowner wanted something really fun. She loves wallpaper and has a very good theory that if you have a fun and interesting wallpaper in a powder room your guests are less likely to go riffling through the cabinets.
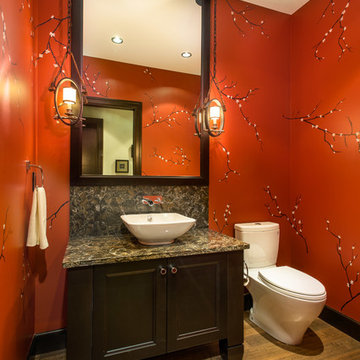
Powder room showcases hand-painted decorative wall finish, locally made free-standing furniture-style vanity, vessel sink, wall-mount faucet, Cambria counters, unique-styled mirror and pendant lights.
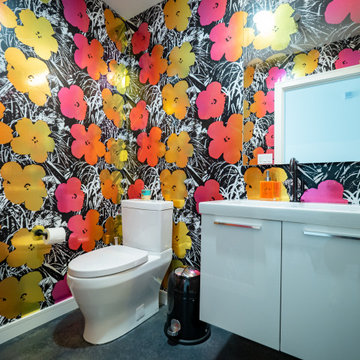
Imagen de aseo flotante contemporáneo de tamaño medio con armarios con paneles lisos, puertas de armario blancas, sanitario de una pieza, paredes rojas, suelo de cemento, lavabo integrado, encimera de acrílico, suelo gris, encimeras blancas y papel pintado
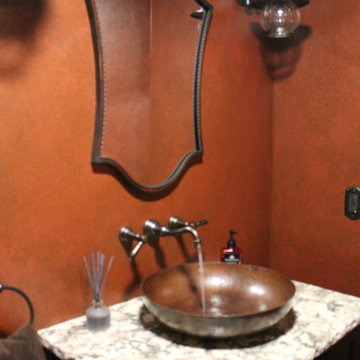
Imagen de aseo rústico de tamaño medio con sanitario de dos piezas, paredes rojas, lavabo sobreencimera, encimera de granito y encimeras grises
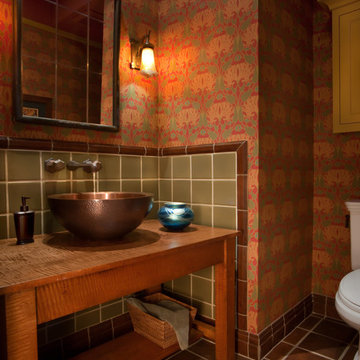
Ejemplo de aseo de estilo americano pequeño con armarios abiertos, puertas de armario de madera oscura, sanitario de dos piezas, baldosas y/o azulejos rojos, baldosas y/o azulejos de cerámica, paredes rojas, suelo de travertino, lavabo sobreencimera, encimera de madera, suelo marrón y encimeras marrones
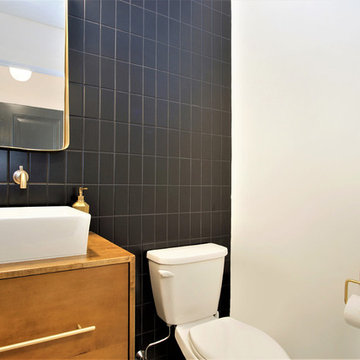
Foto de aseo nórdico pequeño con armarios con paneles lisos, puertas de armario de madera oscura, sanitario de dos piezas, baldosas y/o azulejos negros, baldosas y/o azulejos de cerámica, paredes rojas, lavabo sobreencimera, encimera de madera y encimeras marrones
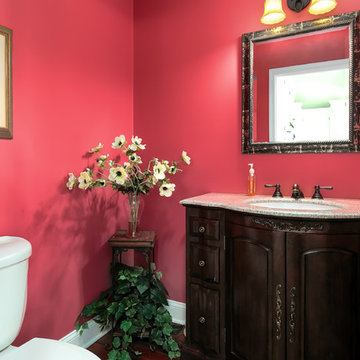
Photography by Steve Edwards
Foto de aseo clásico pequeño con armarios con paneles con relieve, puertas de armario de madera en tonos medios, paredes rojas, suelo de madera oscura, lavabo bajoencimera, encimera de granito y suelo marrón
Foto de aseo clásico pequeño con armarios con paneles con relieve, puertas de armario de madera en tonos medios, paredes rojas, suelo de madera oscura, lavabo bajoencimera, encimera de granito y suelo marrón
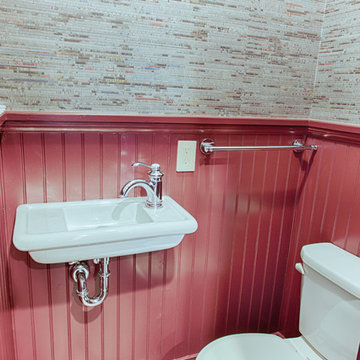
Photography by Alicia's Art, LLC
RUDLOFF Custom Builders, is a residential construction company that connects with clients early in the design phase to ensure every detail of your project is captured just as you imagined. RUDLOFF Custom Builders will create the project of your dreams that is executed by on-site project managers and skilled craftsman, while creating lifetime client relationships that are build on trust and integrity.
We are a full service, certified remodeling company that covers all of the Philadelphia suburban area including West Chester, Gladwynne, Malvern, Wayne, Haverford and more.
As a 6 time Best of Houzz winner, we look forward to working with you on your next project.
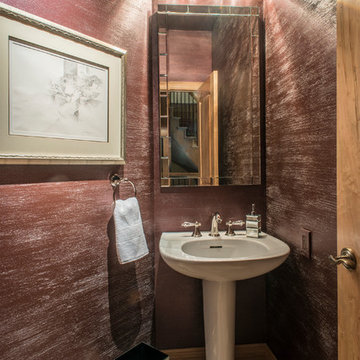
The designer's transformed this compact powder room into a glimmering jewel on the first floor.
Diseño de aseo minimalista pequeño con paredes rojas, suelo de mármol, lavabo con pedestal y suelo beige
Diseño de aseo minimalista pequeño con paredes rojas, suelo de mármol, lavabo con pedestal y suelo beige
475 ideas para aseos con paredes rojas
6
