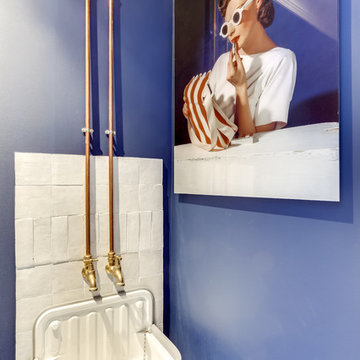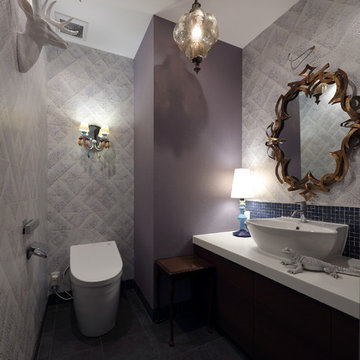276 ideas para aseos con paredes púrpuras
Filtrar por
Presupuesto
Ordenar por:Popular hoy
41 - 60 de 276 fotos
Artículo 1 de 2
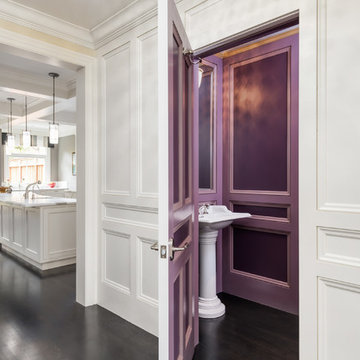
Working from the existing home’s deficits, we designed a bright and classic home well-suited to today’s living. Instead of a dark tunnel-like entry, we have a skylight custom curving stair that no one can believe is not original. Instead of a maze of rooms to reach the gorgeous park-like backyard, we have a clear central axis, allowing a sightline right through from the top of the stairs. Instead of three bedrooms scattered all over the house, we have zoned them to the second floor, each well-proportioned with a true master suite. Painted wood paneling, face-frame cabinets, box-beam beilings and Calacatta counters express the classic grandeur of the home.
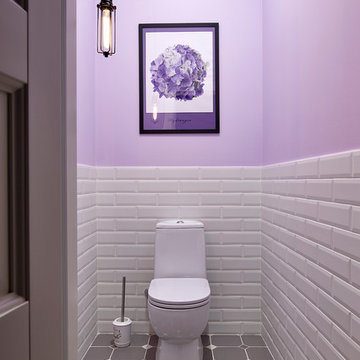
Design Vera Tarlovskaya
Photo Sergey Ananiev
Ejemplo de aseo escandinavo con baldosas y/o azulejos blancos, baldosas y/o azulejos grises, baldosas y/o azulejos de cemento, paredes púrpuras, sanitario de dos piezas y suelo gris
Ejemplo de aseo escandinavo con baldosas y/o azulejos blancos, baldosas y/o azulejos grises, baldosas y/o azulejos de cemento, paredes púrpuras, sanitario de dos piezas y suelo gris
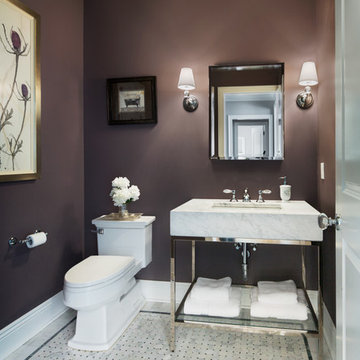
Amanda Kirkpatrick Photography
Ejemplo de aseo tradicional renovado de tamaño medio con sanitario de dos piezas, encimera de mármol, paredes púrpuras, suelo de mármol y lavabo bajoencimera
Ejemplo de aseo tradicional renovado de tamaño medio con sanitario de dos piezas, encimera de mármol, paredes púrpuras, suelo de mármol y lavabo bajoencimera
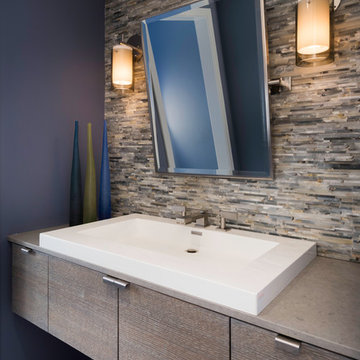
This remodel of a mid century gem is located in the town of Lincoln, MA a hot bed of modernist homes inspired by Gropius’ own house built nearby in the 1940’s. By the time the house was built, modernism had evolved from the Gropius era, to incorporate the rural vibe of Lincoln with spectacular exposed wooden beams and deep overhangs.
The design rejects the traditional New England house with its enclosing wall and inward posture. The low pitched roofs, open floor plan, and large windows openings connect the house to nature to make the most of its rural setting.
Photo by: Nat Rea Photography

Revival-style Powder under staircase
Ejemplo de aseo a medida clásico pequeño con armarios tipo mueble, puertas de armario de madera oscura, sanitario de dos piezas, paredes púrpuras, suelo de madera en tonos medios, lavabo encastrado, encimera de madera, suelo marrón, encimeras marrones, papel pintado y boiserie
Ejemplo de aseo a medida clásico pequeño con armarios tipo mueble, puertas de armario de madera oscura, sanitario de dos piezas, paredes púrpuras, suelo de madera en tonos medios, lavabo encastrado, encimera de madera, suelo marrón, encimeras marrones, papel pintado y boiserie
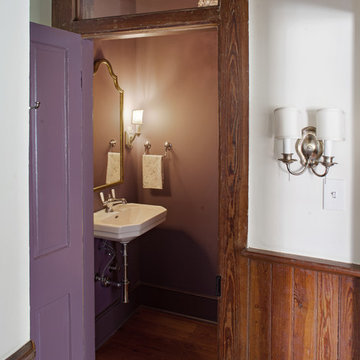
In the powder room we went a little all out with every surface painted purple- walls, ceiling, and trim. We then put in a compact octagonal wall hung sink to save space, chrome fittings, antique light fixtures, and a gilded mirror.
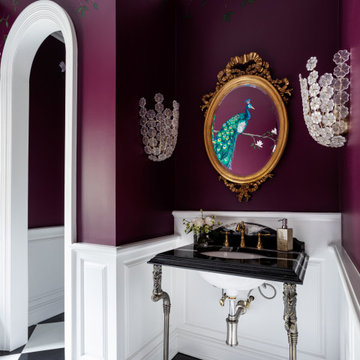
Hand-painted peacock on the feature wall with branches and flowers accented around the top of the walls throughout.
Ejemplo de aseo tradicional grande con paredes púrpuras y encimeras negras
Ejemplo de aseo tradicional grande con paredes púrpuras y encimeras negras

This Playa Del Rey, CA. design / build project began after our client had a terrible flood ruin her kitchen. In truth, she had been unhappy with her galley kitchen prior to the flood. She felt it was dark and deep with poor air conditioning circulating through it. She enjoys entertaining and hosting dinner parties and felt that this was the perfect opportunity to reimagine her galley kitchen into a space that would reflect her lifestyle. Since this is a condominium, we decided the best way to open up the floorplan was to wrap the counter around the wall into the dining area and make the peninsula the same height as the work surface. The result is an open kitchen with extensive counter space. Keeping it light and bright was important but she also wanted some texture and color too. The stacked stone backsplash has slivers of glass that reflect the light. Her vineyard palette was tied into the backsplash and accented by the painted walls. The floating glass shelves are highlighted with LED lights on a dimmer switch. We were able to space plan to incorporate her wine rack into the peninsula. We reconfigured the HVAC vent so more air circulated into the far end of the kitchen and added a ceiling fan. This project also included replacing the carpet and 12X12 beige tile with some “wood look” porcelain tile throughout the first floor. Since the powder room was receiving new flooring our client decided to add the powder room project which included giving it a deep plum paint job and a new chocolate cherry vanity. The white quartz counter and crystal hardware balance the dark hues in the wall and vanity.
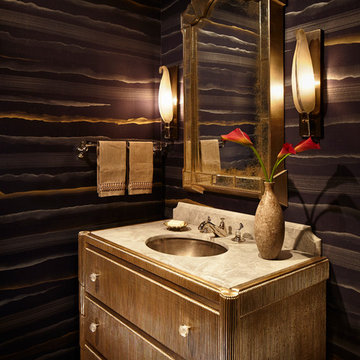
Pied-à-Terre, Jessica Lagrange Interiors LLC, Photo by Nathan Kirkman
Foto de aseo clásico renovado de tamaño medio con encimera de mármol, paredes púrpuras y lavabo bajoencimera
Foto de aseo clásico renovado de tamaño medio con encimera de mármol, paredes púrpuras y lavabo bajoencimera
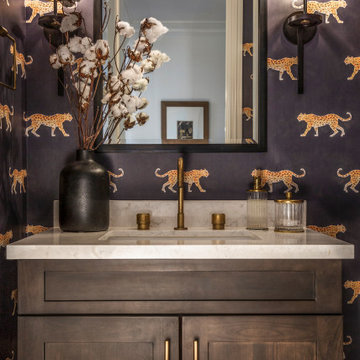
Modelo de aseo clásico renovado con armarios con paneles empotrados, puertas de armario grises, paredes púrpuras, lavabo bajoencimera, encimera de cuarzo compacto y papel pintado
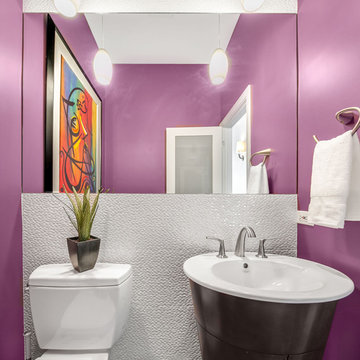
Our designer, Hannah Tindall, worked with the homeowners to create a contemporary kitchen, living room, master & guest bathrooms and gorgeous hallway that truly highlights their beautiful and extensive art collection. The entire home was outfitted with sleek, walnut hardwood flooring, with a custom Frank Lloyd Wright inspired entryway stairwell. The living room's standout pieces are two gorgeous velvet teal sofas and the black stone fireplace. The kitchen has dark wood cabinetry with frosted glass and a glass mosaic tile backsplash. The master bathrooms uses the same dark cabinetry, double vanity, and a custom tile backsplash in the walk-in shower. The first floor guest bathroom keeps things eclectic with bright purple walls and colorful modern artwork.
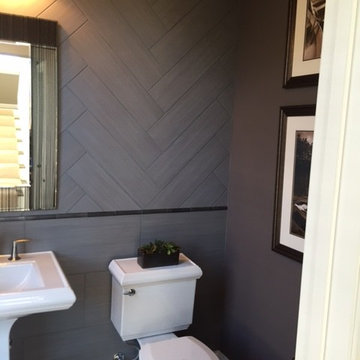
Modelo de aseo tradicional renovado pequeño con sanitario de dos piezas, baldosas y/o azulejos grises, baldosas y/o azulejos de cerámica, paredes púrpuras y lavabo con pedestal
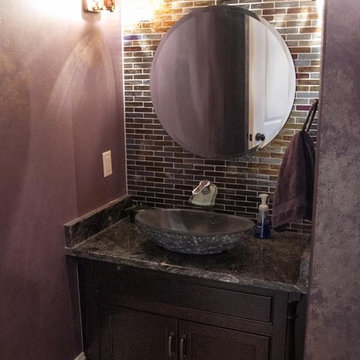
Modelo de aseo de tamaño medio con armarios con paneles con relieve, puertas de armario de madera en tonos medios, encimera de granito, baldosas y/o azulejos marrones, baldosas y/o azulejos de vidrio, paredes púrpuras y suelo de madera en tonos medios
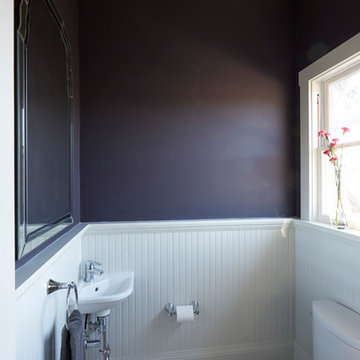
Mike Kaskel
Foto de aseo de estilo americano pequeño con sanitario de dos piezas, baldosas y/o azulejos blancos, baldosas y/o azulejos de porcelana, paredes púrpuras, suelo de baldosas de porcelana y lavabo suspendido
Foto de aseo de estilo americano pequeño con sanitario de dos piezas, baldosas y/o azulejos blancos, baldosas y/o azulejos de porcelana, paredes púrpuras, suelo de baldosas de porcelana y lavabo suspendido
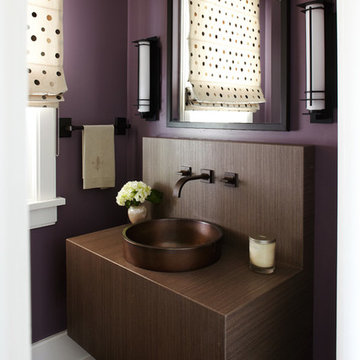
Diseño de aseo contemporáneo con lavabo sobreencimera, armarios con paneles lisos, puertas de armario de madera en tonos medios, paredes púrpuras y suelo de madera oscura
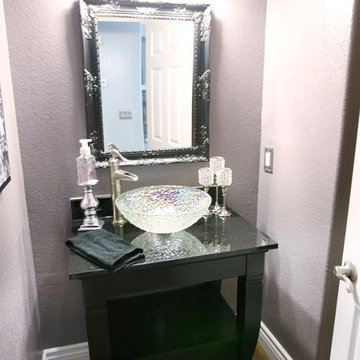
Diseño de aseo clásico renovado pequeño con paredes púrpuras, suelo de madera en tonos medios, lavabo sobreencimera, armarios abiertos, puertas de armario negras y encimera de cuarzo compacto
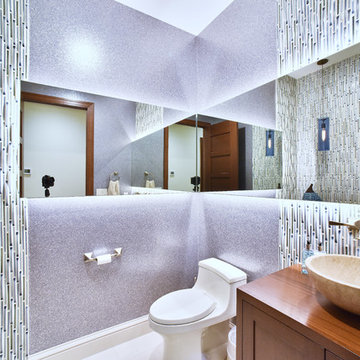
For the guest powder room we used mica wallpaper with handcrafted tiles running in wide vertical stripes. The lights installed behind the mirrors bring out the dimension of the tiles and give the mica wallpaper a great shimmer. The cabinetry is all custom designed mahogany.
RaRah Photo
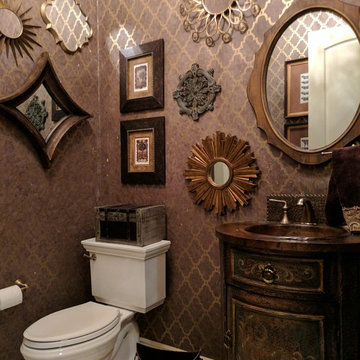
Cork wall covering accessorized with multiple mirrors with small furniture vanity.
Imagen de aseo tradicional pequeño con armarios tipo mueble, puertas de armario con efecto envejecido, sanitario de una pieza, paredes púrpuras, suelo de travertino, encimera de cobre, suelo beige y lavabo encastrado
Imagen de aseo tradicional pequeño con armarios tipo mueble, puertas de armario con efecto envejecido, sanitario de una pieza, paredes púrpuras, suelo de travertino, encimera de cobre, suelo beige y lavabo encastrado
276 ideas para aseos con paredes púrpuras
3
