77 ideas para aseos con puertas de armario beige y paredes multicolor
Filtrar por
Presupuesto
Ordenar por:Popular hoy
1 - 20 de 77 fotos
Artículo 1 de 3

Download our free ebook, Creating the Ideal Kitchen. DOWNLOAD NOW
This family from Wheaton was ready to remodel their kitchen, dining room and powder room. The project didn’t call for any structural or space planning changes but the makeover still had a massive impact on their home. The homeowners wanted to change their dated 1990’s brown speckled granite and light maple kitchen. They liked the welcoming feeling they got from the wood and warm tones in their current kitchen, but this style clashed with their vision of a deVOL type kitchen, a London-based furniture company. Their inspiration came from the country homes of the UK that mix the warmth of traditional detail with clean lines and modern updates.
To create their vision, we started with all new framed cabinets with a modified overlay painted in beautiful, understated colors. Our clients were adamant about “no white cabinets.” Instead we used an oyster color for the perimeter and a custom color match to a specific shade of green chosen by the homeowner. The use of a simple color pallet reduces the visual noise and allows the space to feel open and welcoming. We also painted the trim above the cabinets the same color to make the cabinets look taller. The room trim was painted a bright clean white to match the ceiling.
In true English fashion our clients are not coffee drinkers, but they LOVE tea. We created a tea station for them where they can prepare and serve tea. We added plenty of glass to showcase their tea mugs and adapted the cabinetry below to accommodate storage for their tea items. Function is also key for the English kitchen and the homeowners. They requested a deep farmhouse sink and a cabinet devoted to their heavy mixer because they bake a lot. We then got rid of the stovetop on the island and wall oven and replaced both of them with a range located against the far wall. This gives them plenty of space on the island to roll out dough and prepare any number of baked goods. We then removed the bifold pantry doors and created custom built-ins with plenty of usable storage for all their cooking and baking needs.
The client wanted a big change to the dining room but still wanted to use their own furniture and rug. We installed a toile-like wallpaper on the top half of the room and supported it with white wainscot paneling. We also changed out the light fixture, showing us once again that small changes can have a big impact.
As the final touch, we also re-did the powder room to be in line with the rest of the first floor. We had the new vanity painted in the same oyster color as the kitchen cabinets and then covered the walls in a whimsical patterned wallpaper. Although the homeowners like subtle neutral colors they were willing to go a bit bold in the powder room for something unexpected. For more design inspiration go to: www.kitchenstudio-ge.com

Aseo para la habitación principal, un espacio "pequeño" adaptado ahora con un acabado más moderno y piezas sanitarias nuevas. Colores tierra que añaden calidez y la transición entre el cuarto , vestidor y habitación
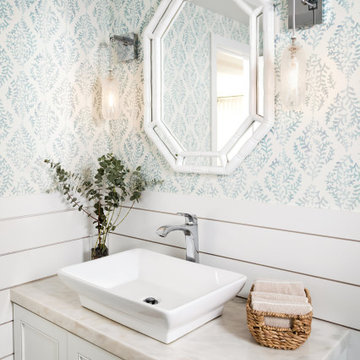
Diseño de aseo a medida marinero de tamaño medio con armarios con paneles empotrados, puertas de armario beige, paredes multicolor, lavabo sobreencimera, encimeras beige y machihembrado

The sage green vessel sink was the inspiration for this powder room! The large scale wallpaper brought the outdoors in to this small but beautiful space. There are many fun details that should not go unnoticed...the antique brass hardware on the cabinetry, the vessel faucet, and the frame of the mirror that reflects the metal light fixture which is fun and adds dimension to this small but larger than life space.
Scott Amundson Photography
Learn more about our showroom and kitchen and bath design: www.mingleteam.com
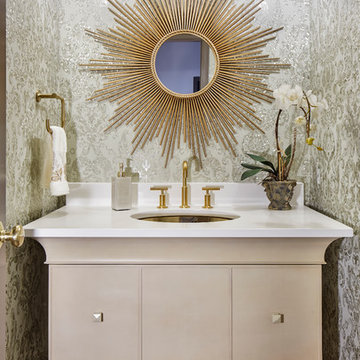
Transitional and Glamorous Powder Bath, Photo by Eric Lucero Photography
Diseño de aseo tradicional renovado pequeño con lavabo bajoencimera, armarios tipo mueble, puertas de armario beige, paredes multicolor y encimeras blancas
Diseño de aseo tradicional renovado pequeño con lavabo bajoencimera, armarios tipo mueble, puertas de armario beige, paredes multicolor y encimeras blancas
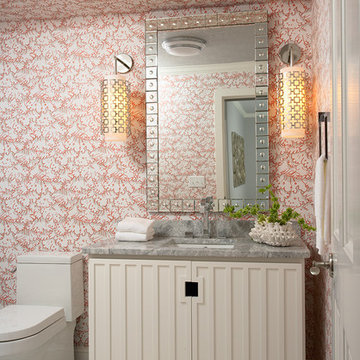
Martha O'Hara Interiors, Interior Design & Photo Styling | Carl M Hansen Companies, Remodel | Susan Gilmore, Photography
Please Note: All “related,” “similar,” and “sponsored” products tagged or listed by Houzz are not actual products pictured. They have not been approved by Martha O’Hara Interiors nor any of the professionals credited. For information about our work, please contact design@oharainteriors.com.

Jewel box powder room with shimmering glass tile and whimsical wall covering, rift white oak champagne finish floating vanity
Diseño de aseo flotante costero grande con armarios con paneles lisos, puertas de armario beige, sanitario de una pieza, baldosas y/o azulejos azules, baldosas y/o azulejos en mosaico, paredes multicolor, suelo de baldosas de porcelana, lavabo encastrado, encimera de cuarzo compacto, suelo beige, encimeras blancas y papel pintado
Diseño de aseo flotante costero grande con armarios con paneles lisos, puertas de armario beige, sanitario de una pieza, baldosas y/o azulejos azules, baldosas y/o azulejos en mosaico, paredes multicolor, suelo de baldosas de porcelana, lavabo encastrado, encimera de cuarzo compacto, suelo beige, encimeras blancas y papel pintado
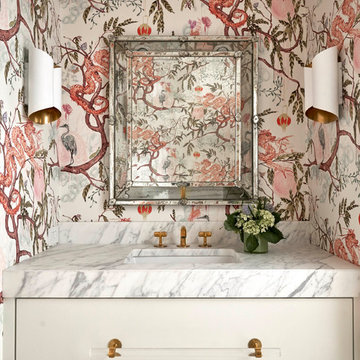
Imagen de aseo clásico renovado con armarios con paneles lisos, puertas de armario beige, paredes multicolor, lavabo bajoencimera, encimera de mármol y encimeras blancas
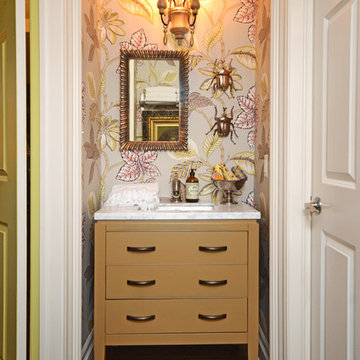
Powder room transformed with vintage styled wallpaper from Thibaut. The custom vanity features functioning drawers and a marble top. Vintage antique brass mirror, wall sconce and whimsical beetle plaques finish the look. Photos by Warren Denome

L’objectif premier pour cet espace de travail est d’optimiser au maximum chaque mètre carré et créer un univers à l’image de notre cliente. Véritable espace de vie celui-ci accueille de multiples fonctions : un espace travail, une cuisine, des alcoves pour se détendre, une bibliothèque de rangement et décoration notamment. Dans l’entrée, le mur miroir agrandit l’espace et accentue la luminosité ambiante. Coté bureaux, l’intégralité du mur devient un espace de rangement. La bibliothèque que nous avons dessinée sur-mesure permet de gagner de la place et vient s’adapter à l’espace disponible en proposant des rangements dissimulés, une penderie et une zone d’étagères ouverte pour la touche décorative.
Afin de délimiter l’espace, le choix d’une cloison claustra est une solution simple et efficace pour souligner la superficie disponible tout en laissant passer la lumière naturelle. Elle permet une douce transition entre l’entrée, les bureaux et la cuisine.
Associer la couleur « verte » à un matériau naturel comme le bois crée une ambiance 100% relaxante et agréable.
Les détails géométriques et abstraits, que l’on retrouve au sol mais également sur les tableaux apportent à l’intérieur une note très chic. Ce motif s’associe parfaitement au mobilier et permet de créer un relief dans la pièce.
L’utilisation de matières naturelles est privilégiée et donne du caractère à la décoration. Le raphia que l’on retrouve dans les suspensions ou le rotin pour les chaises dégage une atmosphère authentique, chaleureuse et détendue.
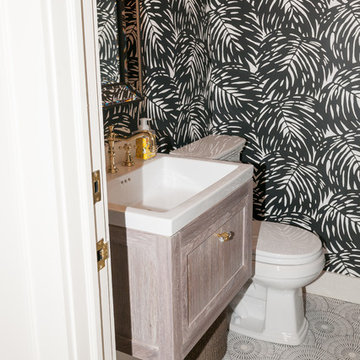
Ejemplo de aseo clásico renovado pequeño con armarios con paneles empotrados, puertas de armario beige, sanitario de dos piezas, paredes multicolor, suelo con mosaicos de baldosas, lavabo bajoencimera y suelo gris
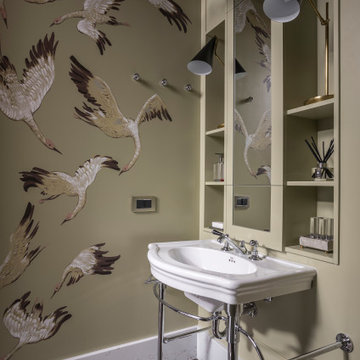
Дизайнер - Татьяна Хаукка. Фотограф - Евгений Кулибаба. Проект реализован совместно с Marion Studio.
Публикация на сайте AD: https://www.admagazine.ru/inter/130466_elegantnaya-kvartira-v-moskve-240-m.php
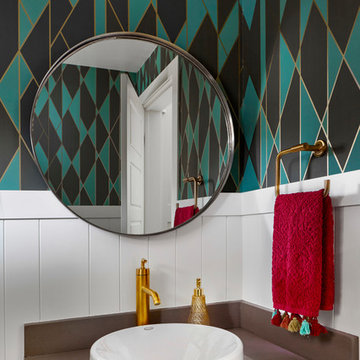
Colorful and Geometric Powder Bath, Photo by Susie Brenner Photography
Ejemplo de aseo clásico renovado de tamaño medio con puertas de armario beige, paredes multicolor, lavabo sobreencimera, encimeras marrones y armarios con paneles empotrados
Ejemplo de aseo clásico renovado de tamaño medio con puertas de armario beige, paredes multicolor, lavabo sobreencimera, encimeras marrones y armarios con paneles empotrados
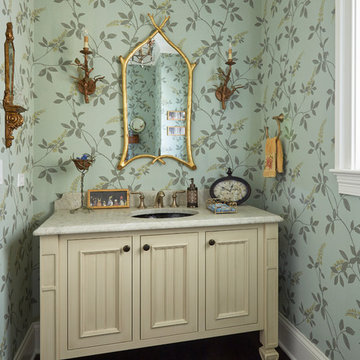
Ejemplo de aseo tradicional de tamaño medio con suelo de madera oscura, encimera de granito, armarios tipo mueble, puertas de armario beige, paredes multicolor, lavabo bajoencimera y suelo marrón
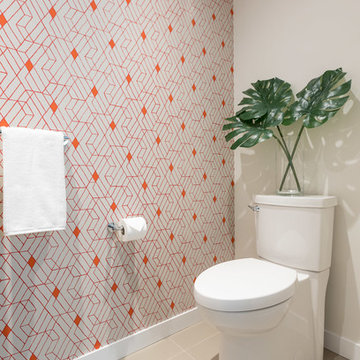
Derek Stevens
Ejemplo de aseo contemporáneo pequeño con armarios con paneles lisos, puertas de armario beige, sanitario de dos piezas, baldosas y/o azulejos beige, losas de piedra, paredes multicolor, suelo de baldosas de porcelana, lavabo integrado, encimera de acrílico, suelo beige y encimeras blancas
Ejemplo de aseo contemporáneo pequeño con armarios con paneles lisos, puertas de armario beige, sanitario de dos piezas, baldosas y/o azulejos beige, losas de piedra, paredes multicolor, suelo de baldosas de porcelana, lavabo integrado, encimera de acrílico, suelo beige y encimeras blancas
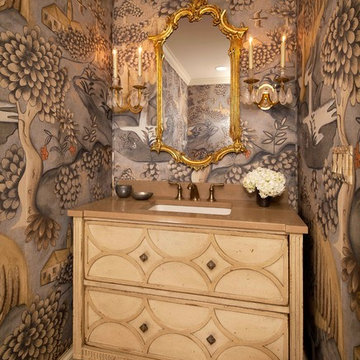
Diseño de aseo tradicional de tamaño medio con lavabo bajoencimera, puertas de armario beige, paredes multicolor, armarios tipo mueble, suelo de baldosas de cerámica, encimera de cuarzo compacto, suelo beige y encimeras marrones
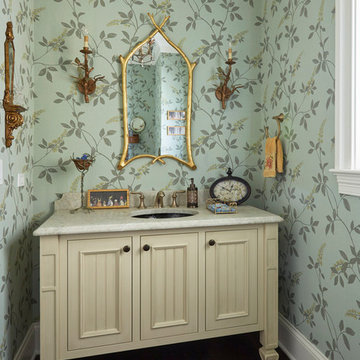
Modelo de aseo clásico con armarios tipo mueble, puertas de armario beige, paredes multicolor, suelo de madera oscura, lavabo bajoencimera y encimeras beige
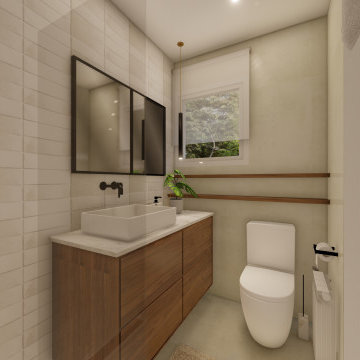
Aseo para la habitación principal, un espacio "pequeño" adaptado ahora con un acabado más moderno y piezas sanitarias nuevas. Colores tierra que añaden calidez y la transición entre el cuarto , vestidor y habitación
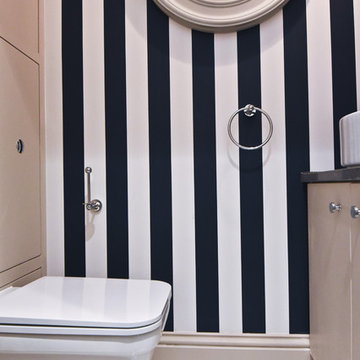
Loft conversion to create a stunning master bedroom with ample storage, en suite shower room and french doors leading to a roof terrace.
Reconfiguration and renovation of downstairs cloakroom to a unique nautical style.
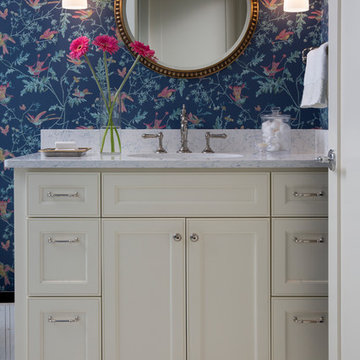
Ryan Hainey
Diseño de aseo clásico con armarios con paneles empotrados, puertas de armario beige, paredes multicolor, suelo con mosaicos de baldosas, suelo multicolor y encimeras grises
Diseño de aseo clásico con armarios con paneles empotrados, puertas de armario beige, paredes multicolor, suelo con mosaicos de baldosas, suelo multicolor y encimeras grises
77 ideas para aseos con puertas de armario beige y paredes multicolor
1