383 ideas para aseos con paredes multicolor y encimera de cuarzo compacto
Filtrar por
Presupuesto
Ordenar por:Popular hoy
1 - 20 de 383 fotos

Imagen de aseo clásico renovado de tamaño medio con armarios tipo mueble, puertas de armario negras, paredes multicolor, lavabo bajoencimera, sanitario de una pieza, encimera de cuarzo compacto y encimeras grises

The overall design was done by Sarah Vaile Interior Design. My contribution to this was the stone specification and architectural details for the intricate inverted chevron tile format.

Imagen de aseo a medida clásico renovado pequeño con armarios con paneles empotrados, puertas de armario azules, sanitario de dos piezas, paredes multicolor, imitación a madera, lavabo integrado, encimera de cuarzo compacto, suelo marrón, encimeras blancas y papel pintado

Download our free ebook, Creating the Ideal Kitchen. DOWNLOAD NOW
This family from Wheaton was ready to remodel their kitchen, dining room and powder room. The project didn’t call for any structural or space planning changes but the makeover still had a massive impact on their home. The homeowners wanted to change their dated 1990’s brown speckled granite and light maple kitchen. They liked the welcoming feeling they got from the wood and warm tones in their current kitchen, but this style clashed with their vision of a deVOL type kitchen, a London-based furniture company. Their inspiration came from the country homes of the UK that mix the warmth of traditional detail with clean lines and modern updates.
To create their vision, we started with all new framed cabinets with a modified overlay painted in beautiful, understated colors. Our clients were adamant about “no white cabinets.” Instead we used an oyster color for the perimeter and a custom color match to a specific shade of green chosen by the homeowner. The use of a simple color pallet reduces the visual noise and allows the space to feel open and welcoming. We also painted the trim above the cabinets the same color to make the cabinets look taller. The room trim was painted a bright clean white to match the ceiling.
In true English fashion our clients are not coffee drinkers, but they LOVE tea. We created a tea station for them where they can prepare and serve tea. We added plenty of glass to showcase their tea mugs and adapted the cabinetry below to accommodate storage for their tea items. Function is also key for the English kitchen and the homeowners. They requested a deep farmhouse sink and a cabinet devoted to their heavy mixer because they bake a lot. We then got rid of the stovetop on the island and wall oven and replaced both of them with a range located against the far wall. This gives them plenty of space on the island to roll out dough and prepare any number of baked goods. We then removed the bifold pantry doors and created custom built-ins with plenty of usable storage for all their cooking and baking needs.
The client wanted a big change to the dining room but still wanted to use their own furniture and rug. We installed a toile-like wallpaper on the top half of the room and supported it with white wainscot paneling. We also changed out the light fixture, showing us once again that small changes can have a big impact.
As the final touch, we also re-did the powder room to be in line with the rest of the first floor. We had the new vanity painted in the same oyster color as the kitchen cabinets and then covered the walls in a whimsical patterned wallpaper. Although the homeowners like subtle neutral colors they were willing to go a bit bold in the powder room for something unexpected. For more design inspiration go to: www.kitchenstudio-ge.com

The bold, deep blue and white patterned wallpaper selected for this powder bathroom in a recent whole home remodel delivers major design impact in this small space. Paired with brushed brass fixtures and an intricate mirror, the room became a jewel box for guests to enjoy.

The guest powder room has a floating weathered wood vanity with gold accents and fixtures. A textured gray wallpaper with gold accents ties it all together.
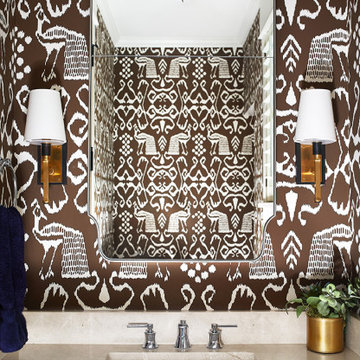
This cozy lake cottage skillfully incorporates a number of features that would normally be restricted to a larger home design. A glance of the exterior reveals a simple story and a half gable running the length of the home, enveloping the majority of the interior spaces. To the rear, a pair of gables with copper roofing flanks a covered dining area and screened porch. Inside, a linear foyer reveals a generous staircase with cascading landing.
Further back, a centrally placed kitchen is connected to all of the other main level entertaining spaces through expansive cased openings. A private study serves as the perfect buffer between the homes master suite and living room. Despite its small footprint, the master suite manages to incorporate several closets, built-ins, and adjacent master bath complete with a soaker tub flanked by separate enclosures for a shower and water closet.
Upstairs, a generous double vanity bathroom is shared by a bunkroom, exercise space, and private bedroom. The bunkroom is configured to provide sleeping accommodations for up to 4 people. The rear-facing exercise has great views of the lake through a set of windows that overlook the copper roof of the screened porch below.

Beyond Beige Interior Design | www.beyondbeige.com | Ph: 604-876-3800 | Photography By Provoke Studios | Furniture Purchased From The Living Lab Furniture Co.
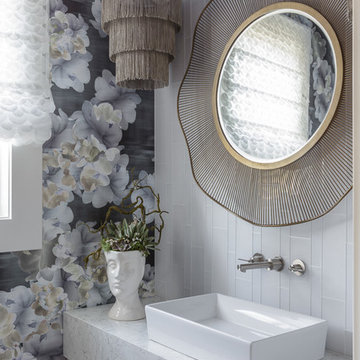
Inspired by the organic beauty of Napa Valley, Principal Designer Kimberley Harrison of Kimberley Harrison Interiors presents two serene rooms that meld modern and natural elements for a whimsical take on wine country style. Trove wallpaper provides a pop of color while Crossville tile compliments with a soothing spa feel. The back hall showcases Jennifer Brandon artwork featured at Simon Breitbard and a custom table by Heirloom Designs.

Ejemplo de aseo de pie clásico pequeño con armarios con paneles con relieve, puertas de armario verdes, sanitario de dos piezas, paredes multicolor, suelo de travertino, lavabo sobreencimera, encimera de cuarzo compacto, suelo marrón, encimeras multicolor y papel pintado

Paint, hardware, wallpaper totally transformed what was a cookie cutter builder's generic powder room.
Imagen de aseo a medida clásico renovado pequeño con baldosas y/o azulejos marrones, baldosas y/o azulejos de cerámica, encimera de cuarzo compacto, encimeras beige, papel pintado, boiserie, paredes multicolor y lavabo encastrado
Imagen de aseo a medida clásico renovado pequeño con baldosas y/o azulejos marrones, baldosas y/o azulejos de cerámica, encimera de cuarzo compacto, encimeras beige, papel pintado, boiserie, paredes multicolor y lavabo encastrado

Ejemplo de aseo de pie tradicional renovado pequeño con armarios estilo shaker, puertas de armario marrones, sanitario de una pieza, baldosas y/o azulejos multicolor, paredes multicolor, lavabo bajoencimera, encimera de cuarzo compacto, suelo multicolor y encimeras multicolor

Imagen de aseo de pie clásico renovado pequeño con armarios tipo mueble, puertas de armario azules, sanitario de una pieza, baldosas y/o azulejos blancos, baldosas y/o azulejos de porcelana, paredes multicolor, suelo de baldosas de porcelana, lavabo bajoencimera, encimera de cuarzo compacto, suelo gris, encimeras blancas y papel pintado

Vibrant Powder Room bathroom with botanical print wallpaper, dark color bathroom, round mirror, black bathroom fixtures, unique moooi pendant lighting, and vintage custom vanity sink.

Foto de aseo tradicional renovado de tamaño medio con armarios con paneles empotrados, baldosas y/o azulejos blancos, losas de piedra, paredes multicolor, lavabo sobreencimera, encimera de cuarzo compacto, encimeras blancas, puertas de armario grises y suelo beige
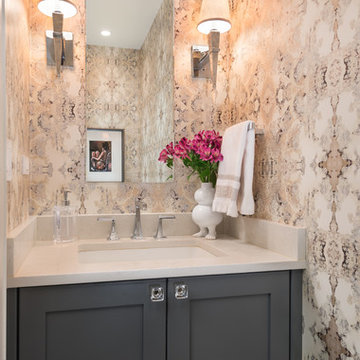
Modelo de aseo tradicional renovado pequeño con armarios con paneles empotrados, puertas de armario grises, paredes multicolor, suelo de madera oscura, lavabo bajoencimera, encimera de cuarzo compacto, suelo marrón y encimeras blancas

Modelo de aseo de pie de estilo americano de tamaño medio con armarios tipo mueble, puertas de armario de madera oscura, sanitario de dos piezas, paredes multicolor, suelo de madera en tonos medios, lavabo sobreencimera, encimera de cuarzo compacto, suelo marrón, encimeras beige y papel pintado
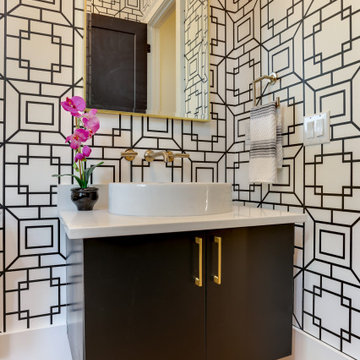
Ejemplo de aseo tradicional renovado de tamaño medio con armarios con paneles lisos, puertas de armario negras, paredes multicolor, suelo de madera clara, lavabo sobreencimera, encimera de cuarzo compacto y encimeras blancas
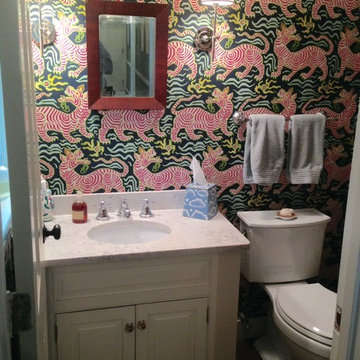
Imagen de aseo moderno pequeño con armarios con paneles con relieve, puertas de armario blancas, sanitario de dos piezas, paredes multicolor, lavabo bajoencimera y encimera de cuarzo compacto

Black & white vintage floral wallpaper with charcoal gray wainscoting warms the walls of this powder room.
Diseño de aseo de pie campestre pequeño con armarios estilo shaker, puertas de armario blancas, sanitario de una pieza, paredes multicolor, suelo de baldosas de porcelana, lavabo integrado, encimera de cuarzo compacto, encimeras blancas y papel pintado
Diseño de aseo de pie campestre pequeño con armarios estilo shaker, puertas de armario blancas, sanitario de una pieza, paredes multicolor, suelo de baldosas de porcelana, lavabo integrado, encimera de cuarzo compacto, encimeras blancas y papel pintado
383 ideas para aseos con paredes multicolor y encimera de cuarzo compacto
1