102 ideas para aseos con baldosas y/o azulejos grises y paredes multicolor
Filtrar por
Presupuesto
Ordenar por:Popular hoy
1 - 20 de 102 fotos

KuDa Photography
Foto de aseo contemporáneo pequeño con paredes multicolor, lavabo sobreencimera, suelo marrón, armarios con paneles lisos, puertas de armario de madera oscura, sanitario de dos piezas, baldosas y/o azulejos grises, baldosas y/o azulejos de cerámica, suelo de madera clara, encimera de cuarzo compacto y encimeras blancas
Foto de aseo contemporáneo pequeño con paredes multicolor, lavabo sobreencimera, suelo marrón, armarios con paneles lisos, puertas de armario de madera oscura, sanitario de dos piezas, baldosas y/o azulejos grises, baldosas y/o azulejos de cerámica, suelo de madera clara, encimera de cuarzo compacto y encimeras blancas

Modelo de aseo marinero pequeño con suelo de mármol, baldosas y/o azulejos beige, baldosas y/o azulejos marrones, baldosas y/o azulejos grises, baldosas y/o azulejos de porcelana, paredes multicolor, lavabo tipo consola y suelo multicolor

This West University Master Bathroom remodel was quite the challenge. Our design team rework the walls in the space along with a structural engineer to create a more even flow. In the begging you had to walk through the study off master to get to the wet room. We recreated the space to have a unique modern look. The custom vanity is made from Tree Frog Veneers with countertops featuring a waterfall edge. We suspended overlapping circular mirrors with a tiled modular frame. The tile is from our beloved Porcelanosa right here in Houston. The large wall tiles completely cover the walls from floor to ceiling . The freestanding shower/bathtub combination features a curbless shower floor along with a linear drain. We cut the wood tile down into smaller strips to give it a teak mat affect. The wet room has a wall-mount toilet with washlet. The bathroom also has other favorable features, we turned the small study off the space into a wine / coffee bar with a pull out refrigerator drawer.
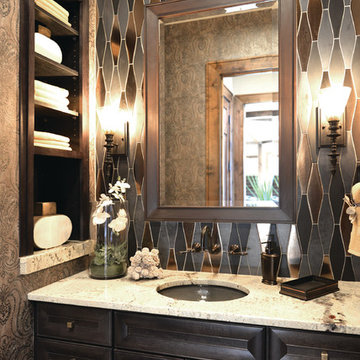
Foto de aseo contemporáneo pequeño con lavabo bajoencimera, armarios con paneles empotrados, puertas de armario de madera en tonos medios, baldosas y/o azulejos grises, paredes multicolor y encimeras blancas

Bathrooms by Oldham were engaged by Judith & Frank to redesign their main bathroom and their downstairs powder room.
We provided the upstairs bathroom with a new layout creating flow and functionality with a walk in shower. Custom joinery added the much needed storage and an in-wall cistern created more space.
In the powder room downstairs we offset a wall hung basin and in-wall cistern to create space in the compact room along with a custom cupboard above to create additional storage. Strip lighting on a sensor brings a soft ambience whilst being practical.

In the cloakroom, a captivating mural unfolds as walls come alive with an enchanting panorama of flowers intertwined with a diverse array of whimsical animals. This artistic masterpiece brings an immersive and playful atmosphere, seamlessly blending the beauty of nature with the charm of the animal kingdom. Each corner reveals a delightful surprise, from colorful butterflies fluttering around blossoms to curious animals peeking out from the foliage. This imaginative mural not only transforms the cloakroom into a visually engaging space but also sparks the imagination, making every visit a delightful journey through a magical realm of flora and fauna.

This new home was built on an old lot in Dallas, TX in the Preston Hollow neighborhood. The new home is a little over 5,600 sq.ft. and features an expansive great room and a professional chef’s kitchen. This 100% brick exterior home was built with full-foam encapsulation for maximum energy performance. There is an immaculate courtyard enclosed by a 9' brick wall keeping their spool (spa/pool) private. Electric infrared radiant patio heaters and patio fans and of course a fireplace keep the courtyard comfortable no matter what time of year. A custom king and a half bed was built with steps at the end of the bed, making it easy for their dog Roxy, to get up on the bed. There are electrical outlets in the back of the bathroom drawers and a TV mounted on the wall behind the tub for convenience. The bathroom also has a steam shower with a digital thermostatic valve. The kitchen has two of everything, as it should, being a commercial chef's kitchen! The stainless vent hood, flanked by floating wooden shelves, draws your eyes to the center of this immaculate kitchen full of Bluestar Commercial appliances. There is also a wall oven with a warming drawer, a brick pizza oven, and an indoor churrasco grill. There are two refrigerators, one on either end of the expansive kitchen wall, making everything convenient. There are two islands; one with casual dining bar stools, as well as a built-in dining table and another for prepping food. At the top of the stairs is a good size landing for storage and family photos. There are two bedrooms, each with its own bathroom, as well as a movie room. What makes this home so special is the Casita! It has its own entrance off the common breezeway to the main house and courtyard. There is a full kitchen, a living area, an ADA compliant full bath, and a comfortable king bedroom. It’s perfect for friends staying the weekend or in-laws staying for a month.
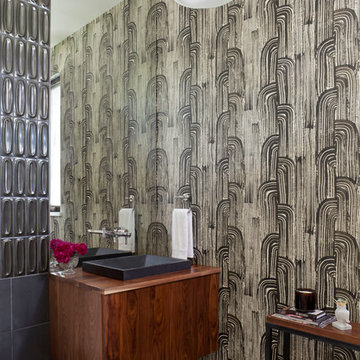
Emily Minton Redfield
Foto de aseo actual con armarios con paneles lisos, puertas de armario de madera en tonos medios, baldosas y/o azulejos grises, paredes multicolor y encimera de madera
Foto de aseo actual con armarios con paneles lisos, puertas de armario de madera en tonos medios, baldosas y/o azulejos grises, paredes multicolor y encimera de madera
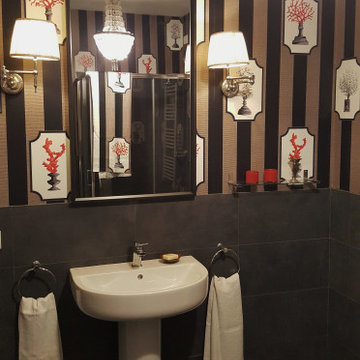
Vista lavabo e specchiera
Diseño de aseo contemporáneo con sanitario de dos piezas, baldosas y/o azulejos grises, baldosas y/o azulejos de porcelana, paredes multicolor, suelo de baldosas de porcelana, lavabo con pedestal, suelo gris y papel pintado
Diseño de aseo contemporáneo con sanitario de dos piezas, baldosas y/o azulejos grises, baldosas y/o azulejos de porcelana, paredes multicolor, suelo de baldosas de porcelana, lavabo con pedestal, suelo gris y papel pintado

Louis G. Weiner Photography -
This powder room started as a design disaster before receiving a stunning transformation. It was green, dark, and dreary and stuck in an outdated Southwestern theme (complete with gecko lizard décor.) We knew they needed help fast. Our clients wish was to have a modern, sophisticated bathroom with a little pizzazz. The design required a full demo and included removing the heavy soffit in order to lift the room. To bring in the bling, we chose a unique concave and convex tile to be installed from floor to ceiling. The elegant floating vanity is finished with white quartz countertops and a large vessel sink. The mercury glass pendants in the corner lend a soft glow to the room. Simple and stylish new hardware, commode and porcelain tile flooring play a supporting role in the overall impact. The stars of this powder room are the geometric foil wallpaper and the playful moose trophy head; which pays homage to the clients’ Canadian heritage.
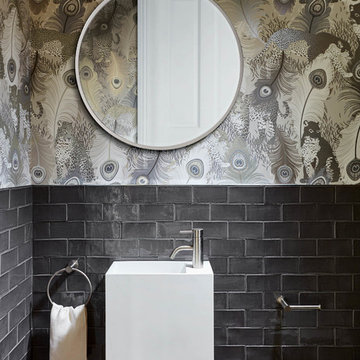
UA Creative
Imagen de aseo actual con baldosas y/o azulejos grises, baldosas y/o azulejos de cemento, paredes multicolor y lavabo suspendido
Imagen de aseo actual con baldosas y/o azulejos grises, baldosas y/o azulejos de cemento, paredes multicolor y lavabo suspendido
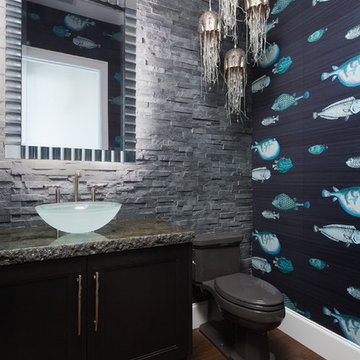
Imagen de aseo exótico de tamaño medio con armarios con paneles empotrados, puertas de armario de madera en tonos medios, baldosas y/o azulejos grises, baldosas y/o azulejos de piedra, lavabo sobreencimera, encimera de granito, sanitario de dos piezas, paredes multicolor, suelo de madera oscura y suelo marrón
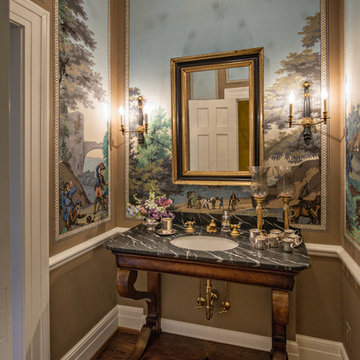
Wiff Harmer
Ejemplo de aseo clásico renovado de tamaño medio con lavabo bajoencimera, encimera de ónix, sanitario de una pieza, baldosas y/o azulejos grises, paredes multicolor y suelo de madera en tonos medios
Ejemplo de aseo clásico renovado de tamaño medio con lavabo bajoencimera, encimera de ónix, sanitario de una pieza, baldosas y/o azulejos grises, paredes multicolor y suelo de madera en tonos medios

Foto de aseo tradicional renovado grande con armarios estilo shaker, puertas de armario blancas, baldosas y/o azulejos grises, baldosas y/o azulejos multicolor, baldosas y/o azulejos blancos, baldosas y/o azulejos de porcelana, paredes multicolor, suelo de baldosas de porcelana, lavabo bajoencimera, encimera de acrílico, suelo gris y encimeras blancas
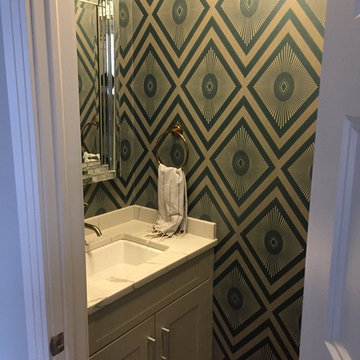
Imagen de aseo tradicional renovado de tamaño medio con armarios estilo shaker, puertas de armario grises, baldosas y/o azulejos grises, baldosas y/o azulejos blancos, losas de piedra, paredes multicolor, suelo de madera oscura, lavabo bajoencimera, encimera de cuarcita y encimeras blancas
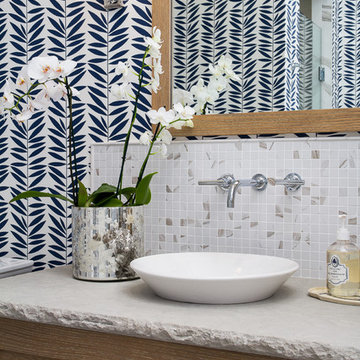
Visual Vero
Foto de aseo costero pequeño con armarios estilo shaker, puertas de armario de madera oscura, baldosas y/o azulejos grises, lavabo sobreencimera, encimera de piedra caliza, paredes multicolor y baldosas y/o azulejos en mosaico
Foto de aseo costero pequeño con armarios estilo shaker, puertas de armario de madera oscura, baldosas y/o azulejos grises, lavabo sobreencimera, encimera de piedra caliza, paredes multicolor y baldosas y/o azulejos en mosaico
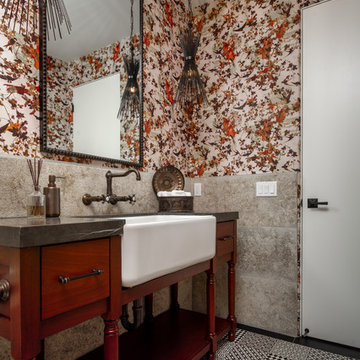
Foto de aseo ecléctico con armarios con paneles lisos, puertas de armario de madera en tonos medios, baldosas y/o azulejos grises, paredes multicolor, lavabo encastrado, suelo negro y encimeras grises
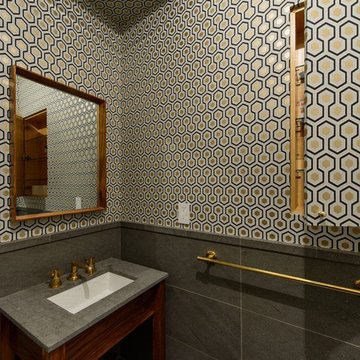
The powder room includes simple brass fixtures in contrast to a geometric wallpaper and corresponding floor pattern.
Photos: Alan Tansey
Imagen de aseo contemporáneo pequeño con sanitario de dos piezas, baldosas y/o azulejos grises, paredes multicolor, encimera de acrílico, lavabo bajoencimera y baldosas y/o azulejos de piedra
Imagen de aseo contemporáneo pequeño con sanitario de dos piezas, baldosas y/o azulejos grises, paredes multicolor, encimera de acrílico, lavabo bajoencimera y baldosas y/o azulejos de piedra
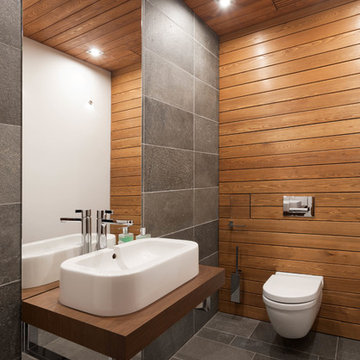
Алексей Князев
Foto de aseo actual pequeño con sanitario de pared, baldosas y/o azulejos grises, baldosas y/o azulejos de pizarra, paredes multicolor, suelo de pizarra, lavabo sobreencimera, encimera de madera, suelo gris y encimeras marrones
Foto de aseo actual pequeño con sanitario de pared, baldosas y/o azulejos grises, baldosas y/o azulejos de pizarra, paredes multicolor, suelo de pizarra, lavabo sobreencimera, encimera de madera, suelo gris y encimeras marrones
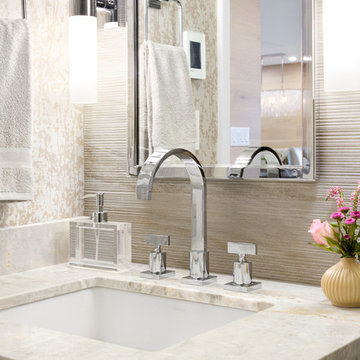
Modelo de aseo clásico renovado pequeño con armarios con paneles con relieve, puertas de armario blancas, sanitario de una pieza, baldosas y/o azulejos grises, baldosas y/o azulejos de porcelana, paredes multicolor, suelo de baldosas de porcelana, lavabo bajoencimera, encimera de mármol y suelo gris
102 ideas para aseos con baldosas y/o azulejos grises y paredes multicolor
1