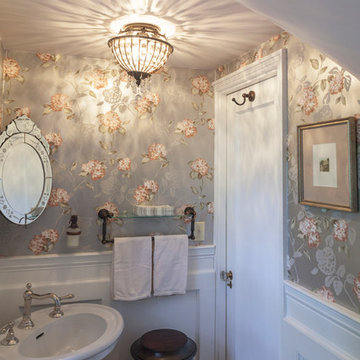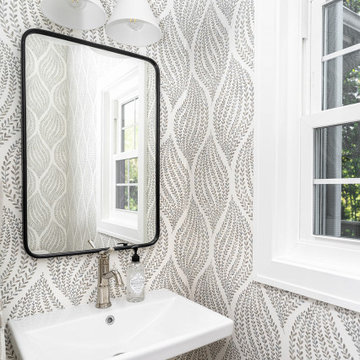4.062 ideas para aseos con paredes multicolor
Filtrar por
Presupuesto
Ordenar por:Popular hoy
121 - 140 de 4062 fotos
Artículo 1 de 2
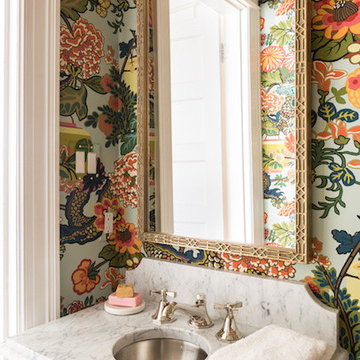
Meet Meridith: a super-mom who’s as busy as she is badass — and easily my favorite overachiever. She slays her office job and comes home to an equally high-octane family life.
We share a love for city living with farmhouse aspirations. There’s a vegetable garden in the backyard, a black cat, and a floppy eared rabbit named Rocky. There has been a mobile chicken coop and a colony of bees in the backyard. At one point they even had a pregnant hedgehog on their hands!
Between gardening, entertaining, and helping with homework, Meridith has zero time for interior design. Spending several days a week in New York for work, she has limited amount of time at home with her family. My goal was to let her make the most of it by taking her design projects off her to do list and let her get back to her family (and rabbit).
I wanted her to spend her weekends at her son's baseball games, not shopping for sofas. That’s my cue!
Meridith is wonderful. She is one of the kindest people I know. We had so much fun, it doesn’t seem fair to call this “work”. She is loving, and smart, and funny. She’s one of those girlfriends everyone wants to call their own best friend. I wanted her house to reflect that: to feel cozy and inviting, and encourage guests to stay a while.
Meridith is not your average beige person, and she has excellent taste. Plus, she was totally hands-on with design choices. It was a true collaboration. We played up her quirky side and built usable, inspiring spaces one lightbulb moment at a time.
I took her love for color (sacré blue!) and immediately started creating a plan for her space and thinking about her design wish list. I set out hunting for vibrant hues and intriguing patterns that spoke to her color palette and taste for pattern.
I focused on creating the right vibe in each space: a bit of drama in the dining room, a bit more refined and quiet atmosphere for the living room, and a neutral zen tone in their master bedroom.
Her stuff. My eye.
Meridith’s impeccable taste comes through in her art collection. The perfect placement of her beautiful paintings served as the design model for color and mood.
We had a bit of a chair graveyard on our hands, but we worked with some key pieces of her existing furniture and incorporated other traditional pieces, which struck a pleasant balance. French chairs, Asian-influenced footstools, turned legs, gilded finishes, glass hurricanes – a wonderful mash-up of traditional and contemporary.
Some special touches were custom-made (the marble backsplash in the powder room, the kitchen banquette) and others were happy accidents (a wallpaper we spotted via Pinterest). They all came together in a design aesthetic that feels warm, inviting, and vibrant — just like Meridith!
We built her space based on function.
We asked ourselves, “how will her family use each room on any given day?” Meridith throws legendary dinner parties, so we needed curated seating arrangements that could easily switch from family meals to elegant entertaining. We sought a cozy eat-in kitchen and decongested entryways that still made a statement. Above all, we wanted Meredith’s style and panache to shine through every detail. From the pendant in the entryway, to a wild use of pattern in her dining room drapery, Meredith’s space was a total win. See more of our work at www.safferstone.com. Connect with us on Facebook, get inspired on Pinterest, and share modern musings on life & design on Instagram. Or, share what's on your plate with us at hello@safferstone.com.
Photo: Angie Seckinger
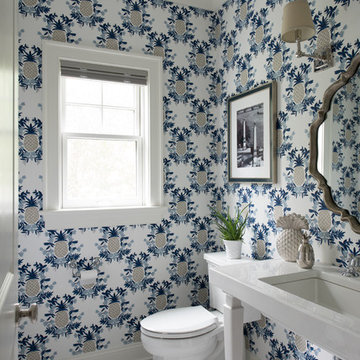
Ejemplo de aseo clásico renovado con sanitario de dos piezas, paredes multicolor, suelo con mosaicos de baldosas, lavabo bajoencimera, suelo multicolor y encimeras blancas
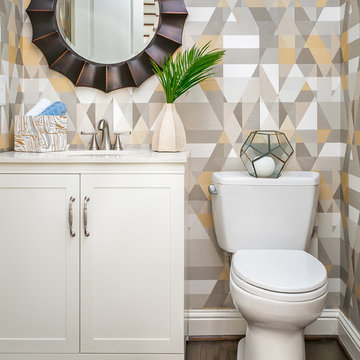
Modelo de aseo tradicional renovado con puertas de armario blancas, paredes multicolor, suelo de madera oscura, armarios estilo shaker, sanitario de dos piezas, lavabo bajoencimera, suelo marrón y encimeras blancas
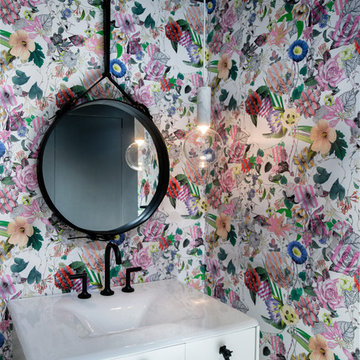
Foto de aseo actual con armarios con paneles lisos, puertas de armario blancas, paredes multicolor y lavabo integrado
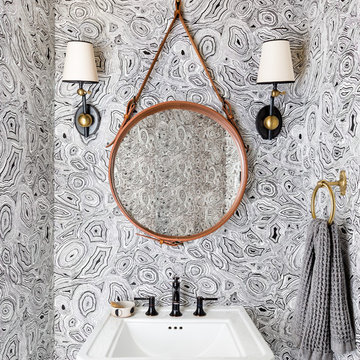
Haris Kenjar
Modelo de aseo costero con paredes multicolor y lavabo con pedestal
Modelo de aseo costero con paredes multicolor y lavabo con pedestal
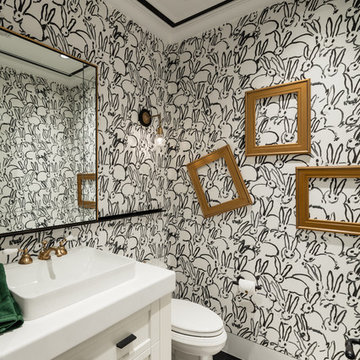
High Res Media
Modelo de aseo contemporáneo con armarios con paneles empotrados, puertas de armario blancas, paredes multicolor y suelo negro
Modelo de aseo contemporáneo con armarios con paneles empotrados, puertas de armario blancas, paredes multicolor y suelo negro
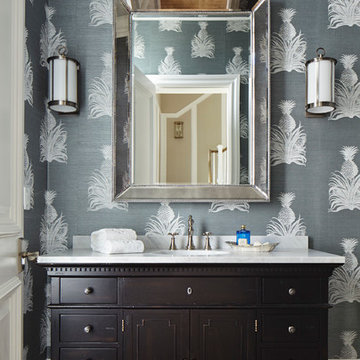
Foto de aseo exótico con armarios tipo mueble, puertas de armario de madera en tonos medios, paredes multicolor y encimeras blancas

Ejemplo de aseo tradicional de tamaño medio con paredes multicolor, suelo de madera oscura, lavabo bajoencimera, sanitario de dos piezas, armarios con paneles lisos, puertas de armario de madera en tonos medios y encimera de madera
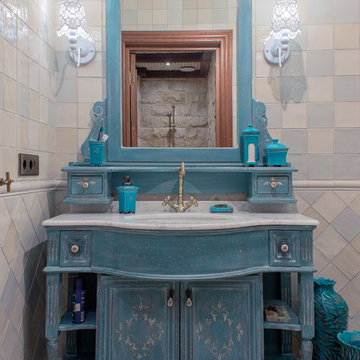
Foto de aseo romántico con puertas de armario azules, baldosas y/o azulejos multicolor, baldosas y/o azulejos de cerámica, suelo de baldosas de cerámica, lavabo sobreencimera, encimera de mármol, paredes multicolor y armarios tipo mueble
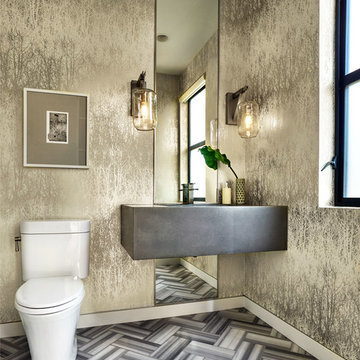
Blackstone Edge Photography
Modelo de aseo contemporáneo grande con sanitario de una pieza, paredes multicolor, suelo de mármol, lavabo suspendido y encimera de cemento
Modelo de aseo contemporáneo grande con sanitario de una pieza, paredes multicolor, suelo de mármol, lavabo suspendido y encimera de cemento
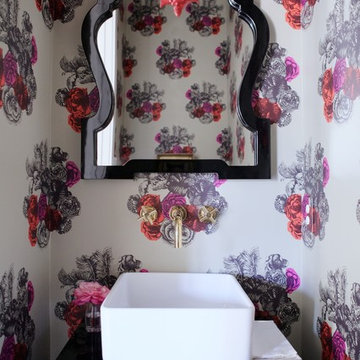
Modelo de aseo clásico renovado con lavabo sobreencimera, paredes multicolor y encimeras negras
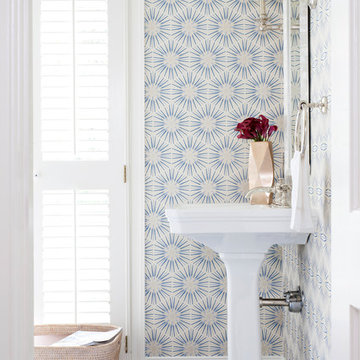
Stacy Zarin Goldberg
Modelo de aseo clásico renovado con lavabo con pedestal, suelo de baldosas de cerámica y paredes multicolor
Modelo de aseo clásico renovado con lavabo con pedestal, suelo de baldosas de cerámica y paredes multicolor
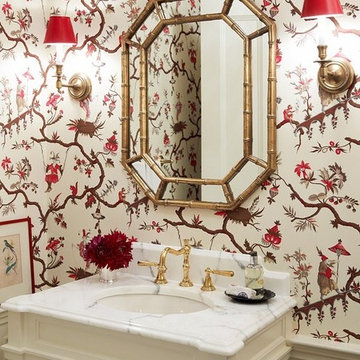
Traditional Powder Room with colorful wallpaper and wood paneled wainscot that integrates into the classic vanity vanity design. Interior Design by Ashley Whittaker.
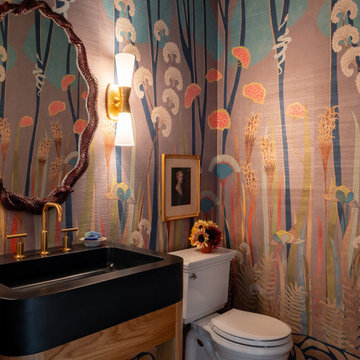
Modelo de aseo de pie campestre con armarios abiertos, sanitario de dos piezas, paredes multicolor, lavabo tipo consola, encimeras negras y papel pintado
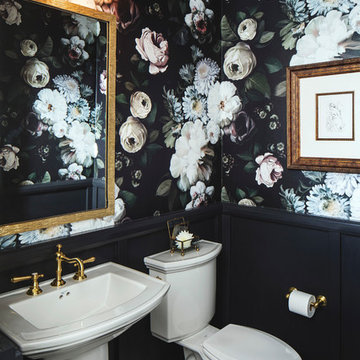
This builder-house was purchased by a young couple with high taste and style. In order to personalize and elevate it, each room was given special attention down to the smallest details. Inspiration was gathered from multiple European influences, especially French style. The outcome was a home that makes you never want to leave.

Imagen de aseo de pie de estilo americano de tamaño medio con armarios tipo mueble, puertas de armario de madera oscura, sanitario de dos piezas, paredes multicolor, suelo de madera en tonos medios, lavabo sobreencimera, suelo marrón, encimeras beige, papel pintado y encimera de granito

This jewel of a powder room started with our homeowner's obsession with William Morris "Strawberry Thief" wallpaper. After assessing the Feng Shui, we discovered that this bathroom was in her Wealth area. So, we really went to town! Glam, luxury, and extravagance were the watchwords. We added her grandmother's antique mirror, brass fixtures, a brick floor, and voila! A small but mighty powder room.

Mosaic tile flooring, a marble wainscot and dramatic black and white floral wallpaper create a stunning powder bath.
Modelo de aseo de pie actual pequeño con armarios tipo mueble, puertas de armario negras, sanitario de una pieza, baldosas y/o azulejos blancas y negros, baldosas y/o azulejos de mármol, paredes multicolor, suelo de mármol, lavabo bajoencimera, encimera de mármol, suelo multicolor, encimeras negras y papel pintado
Modelo de aseo de pie actual pequeño con armarios tipo mueble, puertas de armario negras, sanitario de una pieza, baldosas y/o azulejos blancas y negros, baldosas y/o azulejos de mármol, paredes multicolor, suelo de mármol, lavabo bajoencimera, encimera de mármol, suelo multicolor, encimeras negras y papel pintado
4.062 ideas para aseos con paredes multicolor
7
